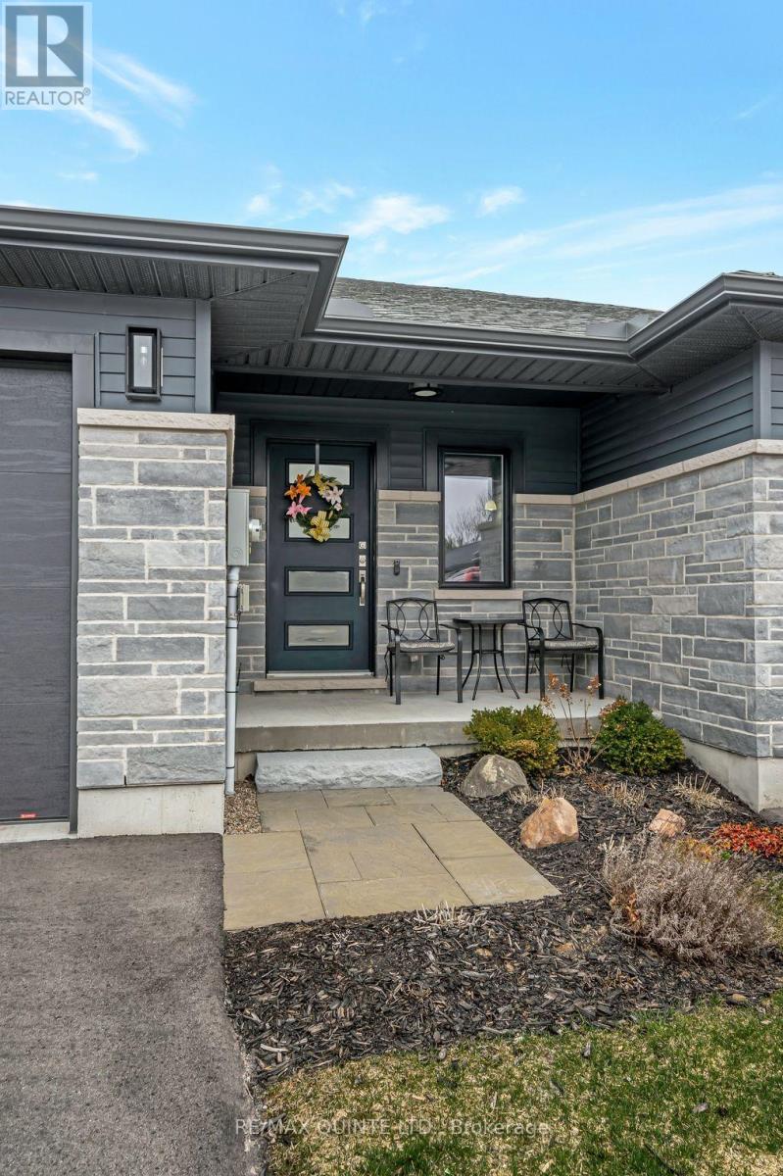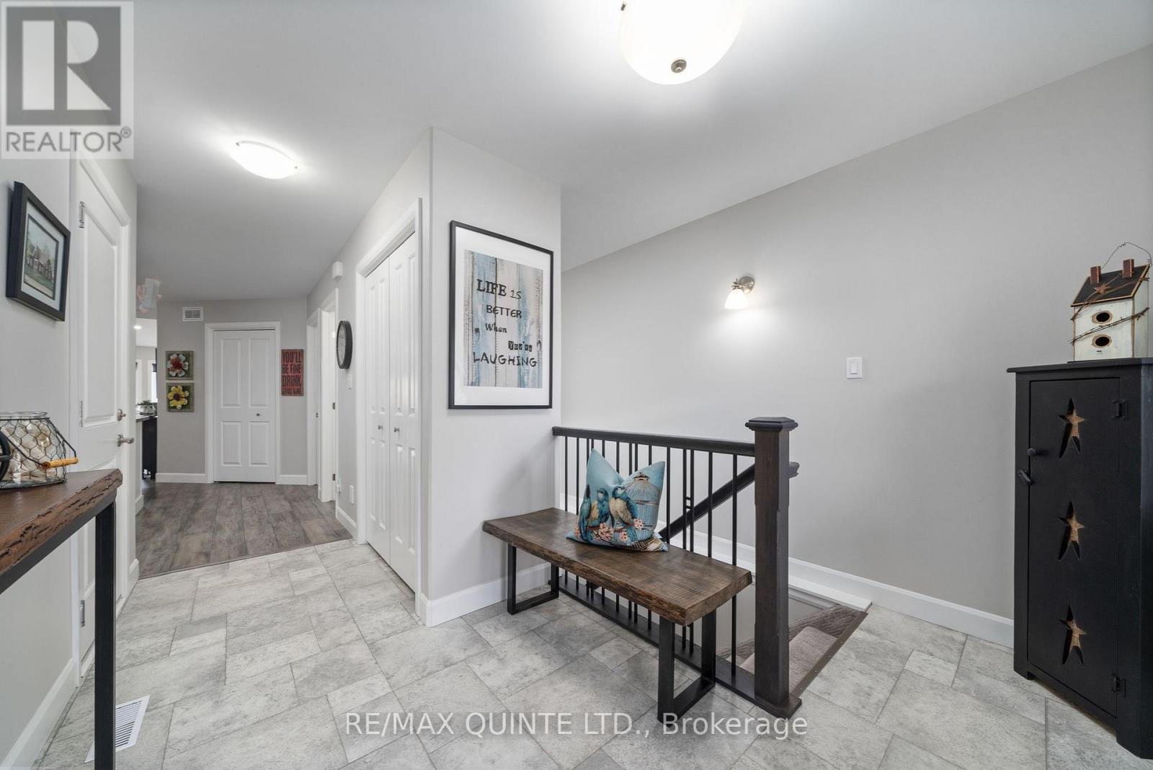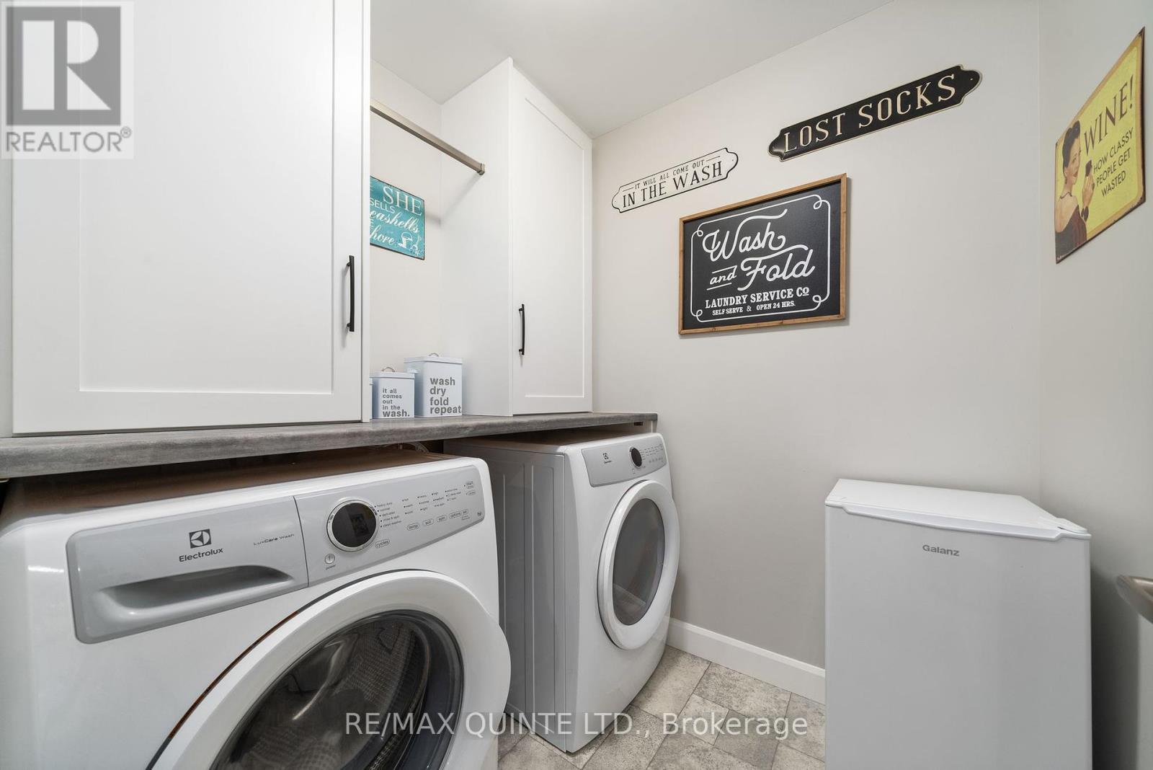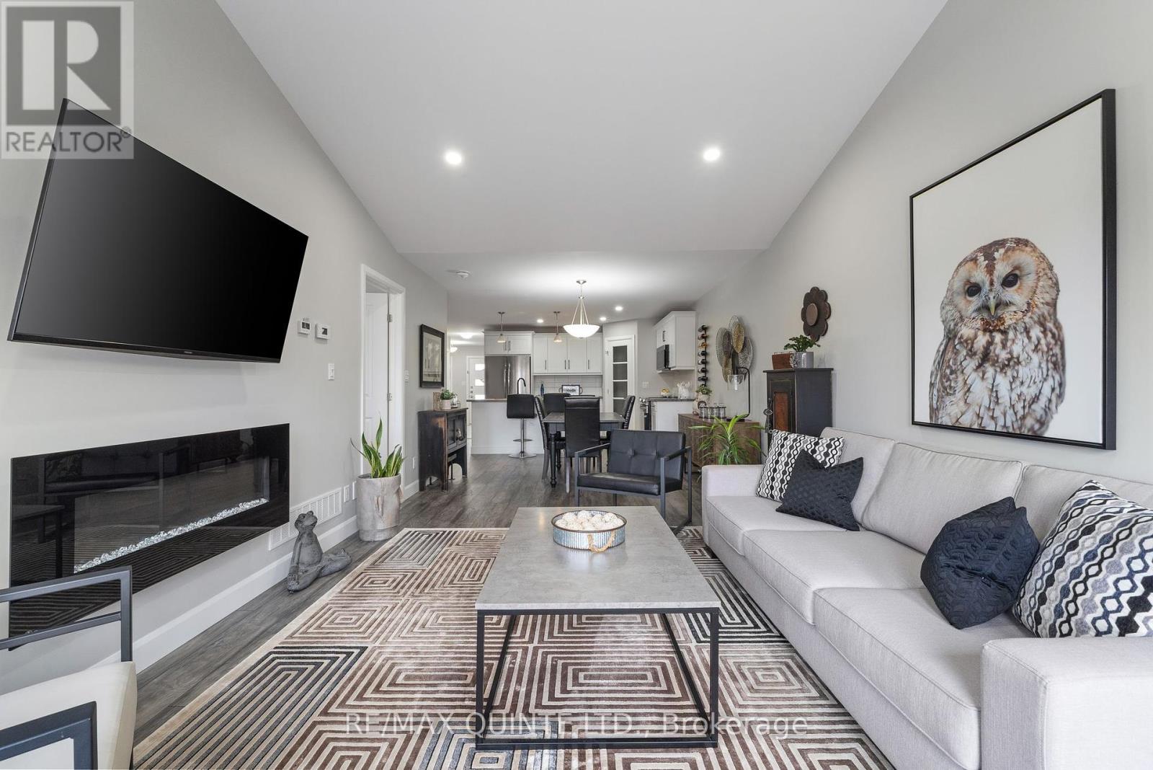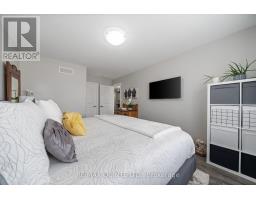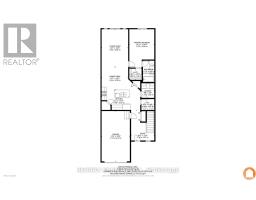69 Dewal Place Belleville, Ontario K8P 0H3
$589,900
Welcome to this beautifully maintained 2 bedroom plus den, 3-bathroom bungalow townhome in Belleville's desirable Potter's Creek neighbourhood. Bright and stylish, the open-concept main level features a crisp white kitchen with a striking black double sink with matching taps, walk-in pantry, and plenty of counter space perfect for everyday living and entertaining. The upper-level laundry adds convenience with built in cabinetry with folding and hanging area while the spacious primary bedroom offers a private ensuite and a roomy walk-in closet. Downstairs, the fully finished basement includes a second bedroom, full bath, generous family room and a versatile den great for guests, hobbies, or a home office/gym. Step outside to a private back deck with privacy louvres and a 9 foot privacy fence at the back of the property. Lots of space to garden for your own backyard retreat. With a welcoming front entrance, attached garage, central vac rough-in and plenty of storage throughout, this move-in-ready home offers comfort, style, and functionality. All set in a quiet, family-friendly neighbourhood close to CFB Trenton, Loyalist College, parks, schools, trails, Hwy 401, and more. (id:50886)
Property Details
| MLS® Number | X12080384 |
| Property Type | Single Family |
| Community Name | Belleville Ward |
| Equipment Type | Water Heater - Gas |
| Parking Space Total | 3 |
| Rental Equipment Type | Water Heater - Gas |
Building
| Bathroom Total | 3 |
| Bedrooms Above Ground | 1 |
| Bedrooms Below Ground | 1 |
| Bedrooms Total | 2 |
| Age | 0 To 5 Years |
| Amenities | Fireplace(s) |
| Appliances | Garage Door Opener Remote(s), Dishwasher, Microwave, Stove, Window Coverings, Refrigerator |
| Architectural Style | Bungalow |
| Basement Development | Finished |
| Basement Type | Full (finished) |
| Construction Style Attachment | Attached |
| Cooling Type | Central Air Conditioning |
| Exterior Finish | Stone, Vinyl Siding |
| Fireplace Present | Yes |
| Fireplace Total | 1 |
| Foundation Type | Poured Concrete |
| Half Bath Total | 1 |
| Heating Fuel | Natural Gas |
| Heating Type | Forced Air |
| Stories Total | 1 |
| Size Interior | 700 - 1,100 Ft2 |
| Type | Row / Townhouse |
| Utility Water | Municipal Water |
Parking
| Attached Garage | |
| Garage |
Land
| Acreage | No |
| Sewer | Sanitary Sewer |
| Size Depth | 111 Ft ,10 In |
| Size Frontage | 24 Ft ,1 In |
| Size Irregular | 24.1 X 111.9 Ft |
| Size Total Text | 24.1 X 111.9 Ft |
Utilities
| Sewer | Installed |
Contact Us
Contact us for more information
Christi Mckinney
Broker
www.christimckinney.com/
www.facebook.com/profile.php?id=100064929865383
(613) 969-9907
(613) 969-4447
www.remaxquinte.com/



