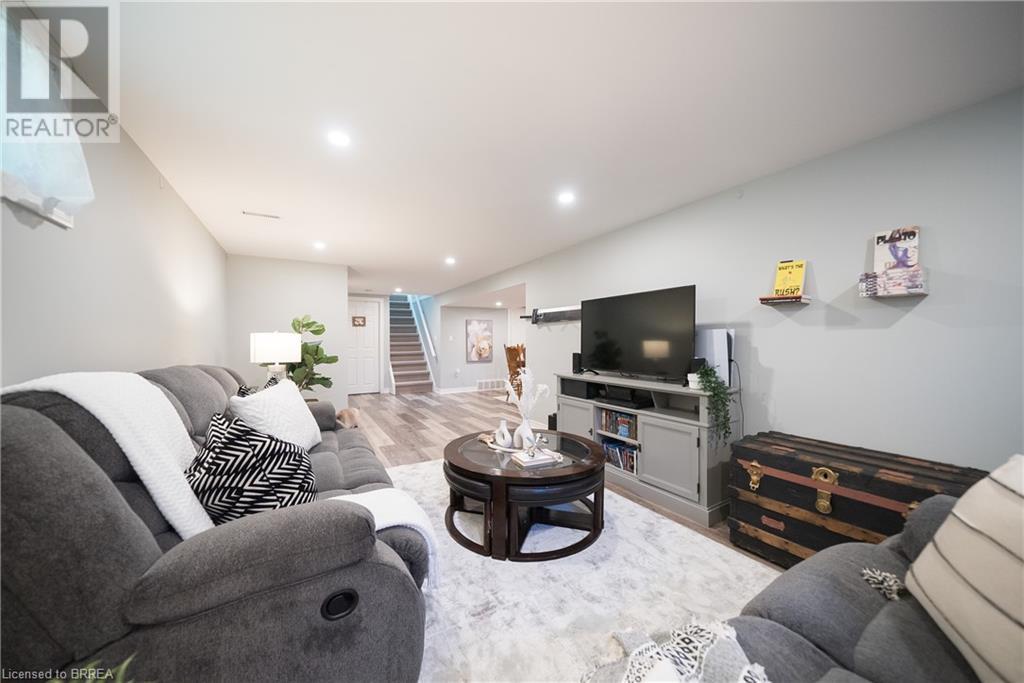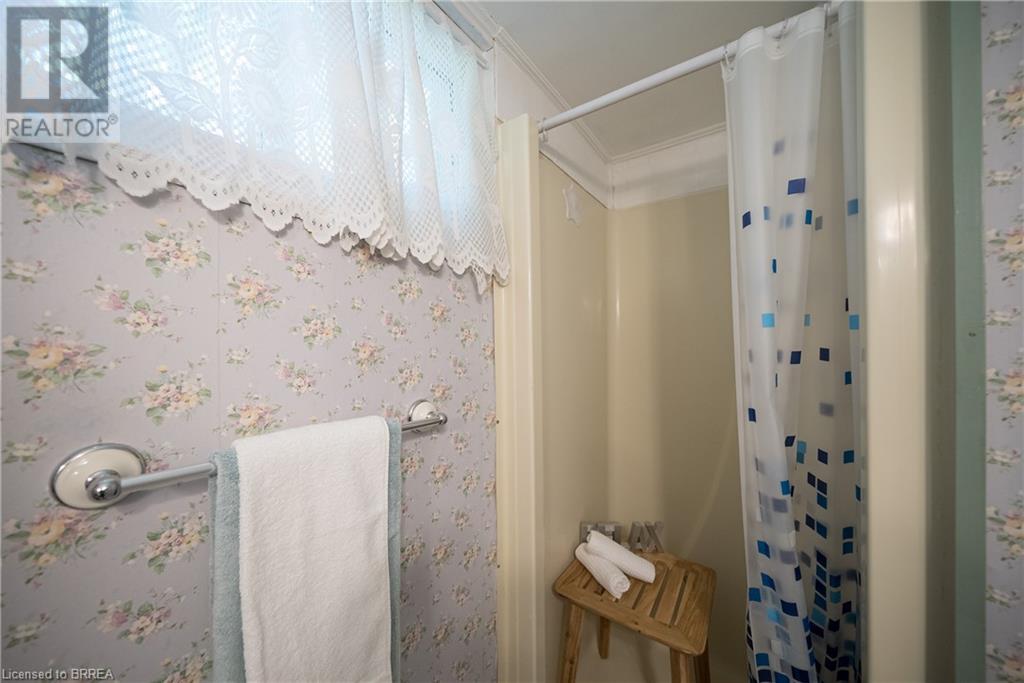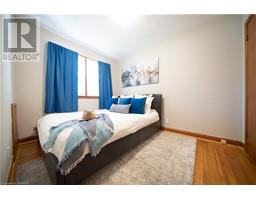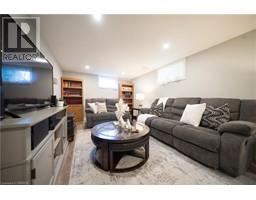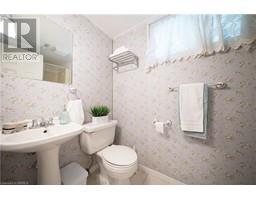69 Elm Street Simcoe, Ontario N3Y 3B5
$579,900
Welcome to this charming 4-bedroom, 2-bathroom brick bungalow, nestled on a spacious corner lot. With 1,100 square feet of above-grade living space and a fully finished basement, this home offers a perfect blend of comfort and versatility. The main level features a warm and welcoming living area with lots of natural light, ideal for family gatherings and an eat-in kitchen. The 3 generously sized bedrooms ensure ample space for family or guests. The recently finished basement extends the home's living space with another bedroom and a full bathroom, with the potential for an in-law suite or a fully legal duplex with R2 zoning. This property is perfect for multigenerational living or as an investment opportunity. Located in a desirable neighbourhood, this bungalow is close to local amenities, schools, and parks, ensuring a convenient lifestyle for you and your family. Don’t miss the chance to own this versatile and charming home with immense potential. Schedule your viewing today! (id:50886)
Property Details
| MLS® Number | 40666687 |
| Property Type | Single Family |
| AmenitiesNearBy | Schools |
| CommunityFeatures | Quiet Area |
| EquipmentType | Water Heater |
| Features | Automatic Garage Door Opener |
| ParkingSpaceTotal | 5 |
| RentalEquipmentType | Water Heater |
| Structure | Shed |
Building
| BathroomTotal | 2 |
| BedroomsAboveGround | 3 |
| BedroomsBelowGround | 1 |
| BedroomsTotal | 4 |
| Appliances | Dishwasher, Dryer, Refrigerator, Stove, Washer |
| ArchitecturalStyle | Bungalow |
| BasementDevelopment | Finished |
| BasementType | Full (finished) |
| ConstructedDate | 1959 |
| ConstructionStyleAttachment | Detached |
| CoolingType | Central Air Conditioning |
| ExteriorFinish | Aluminum Siding, Brick, Vinyl Siding |
| FoundationType | Block |
| HeatingFuel | Natural Gas |
| HeatingType | Forced Air |
| StoriesTotal | 1 |
| SizeInterior | 1100 Sqft |
| Type | House |
| UtilityWater | Municipal Water |
Parking
| Attached Garage |
Land
| Acreage | No |
| LandAmenities | Schools |
| Sewer | Municipal Sewage System |
| SizeDepth | 110 Ft |
| SizeFrontage | 96 Ft |
| SizeTotalText | Under 1/2 Acre |
| ZoningDescription | R2 |
Rooms
| Level | Type | Length | Width | Dimensions |
|---|---|---|---|---|
| Basement | Laundry Room | 11'8'' x 11'5'' | ||
| Basement | 3pc Bathroom | Measurements not available | ||
| Basement | Bedroom | 15'0'' x 11'10'' | ||
| Basement | Recreation Room | 31'1'' x 11'2'' | ||
| Main Level | Mud Room | 8'6'' x 14'11'' | ||
| Main Level | 4pc Bathroom | Measurements not available | ||
| Main Level | Bedroom | 10'8'' x 8'8'' | ||
| Main Level | Bedroom | 9'7'' x 9'11'' | ||
| Main Level | Primary Bedroom | 11'11'' x 9'11'' | ||
| Main Level | Kitchen | 12'4'' x 11'2'' | ||
| Main Level | Dining Room | 5'4'' x 11'2'' | ||
| Main Level | Living Room | 19'8'' x 11'5'' |
https://www.realtor.ca/real-estate/27580625/69-elm-street-simcoe
Interested?
Contact us for more information
Alexander Conti
Salesperson
80 Brant Avenue, Suite 1001-Unita
Brantford, Ontario N3T 3H1
Adam Conti
Salesperson
80 Brant Avenue, Suite 1001-Unita
Brantford, Ontario N3T 3H1

























