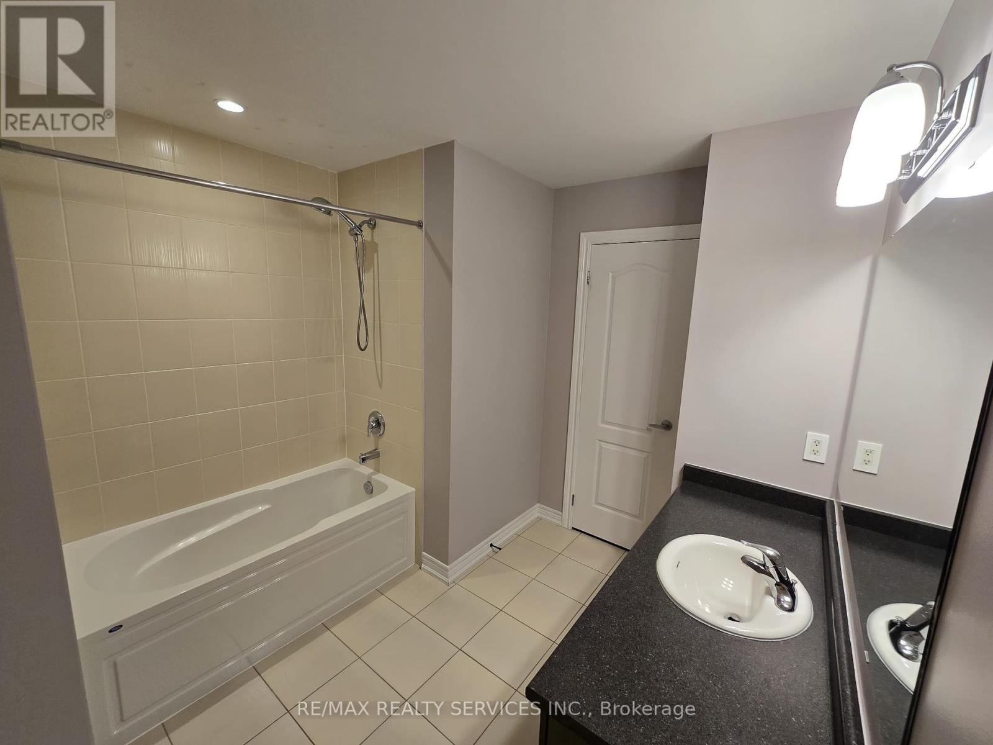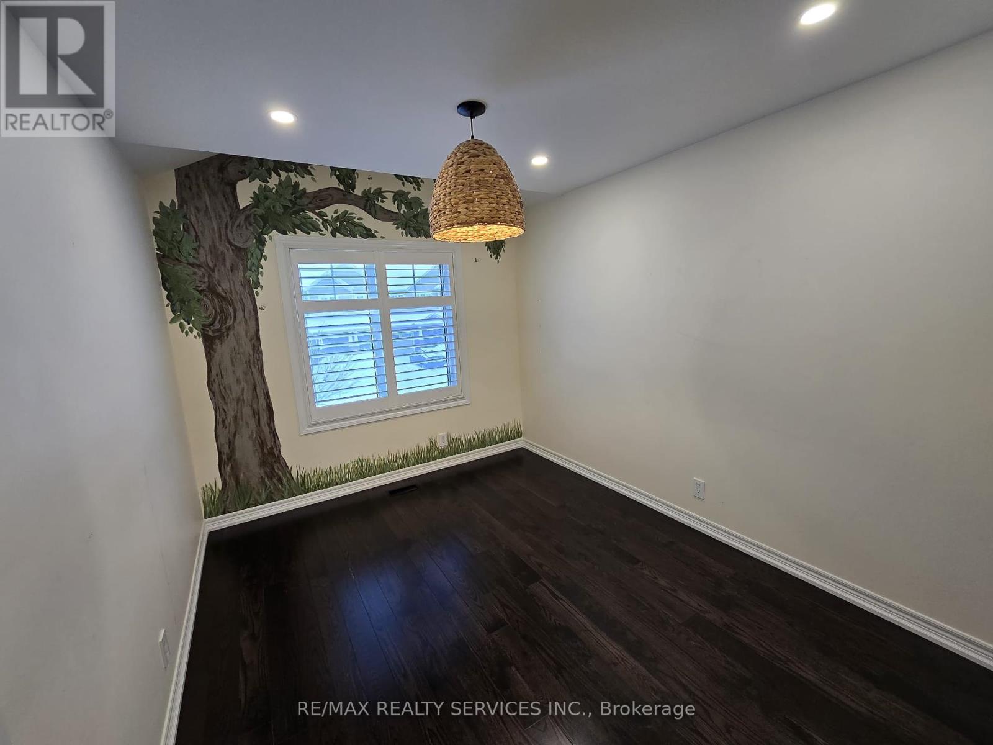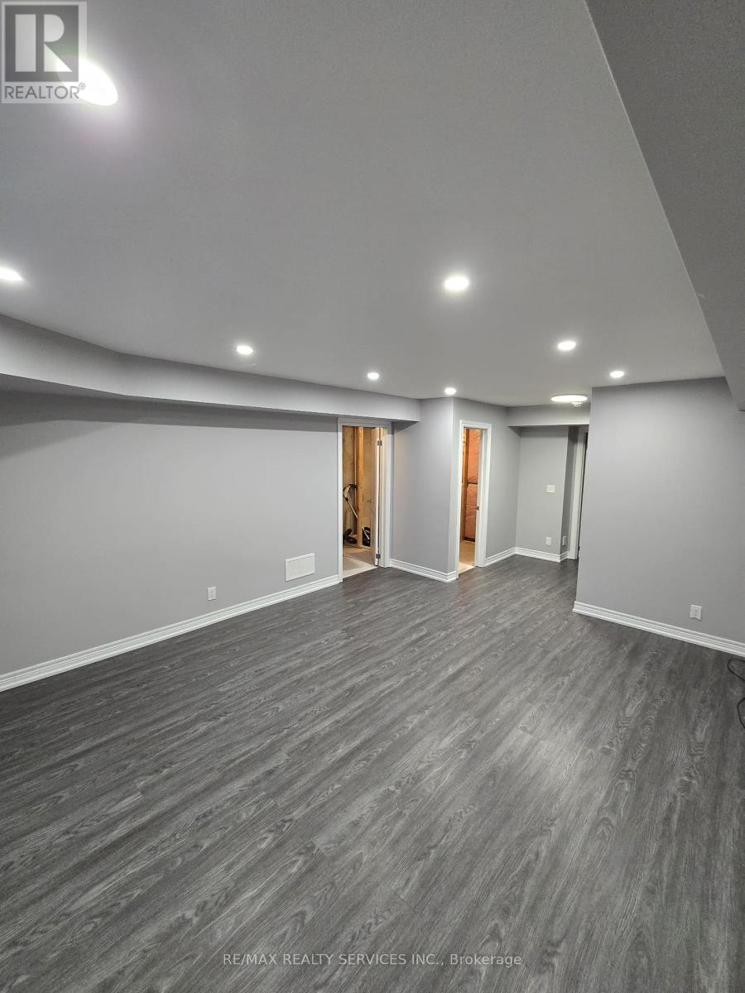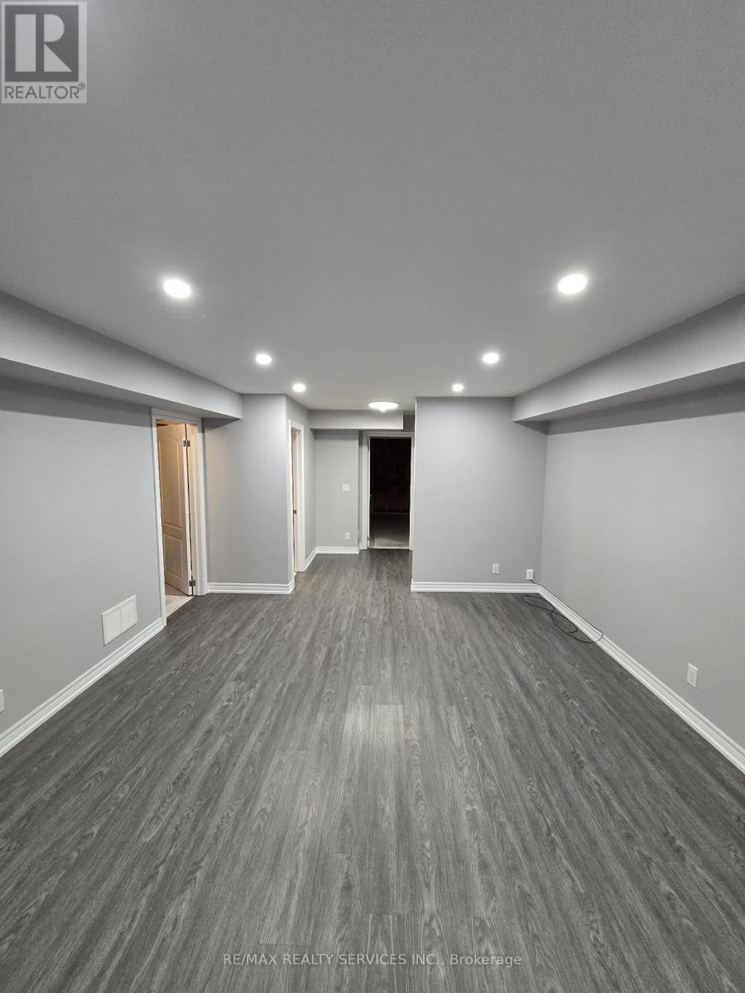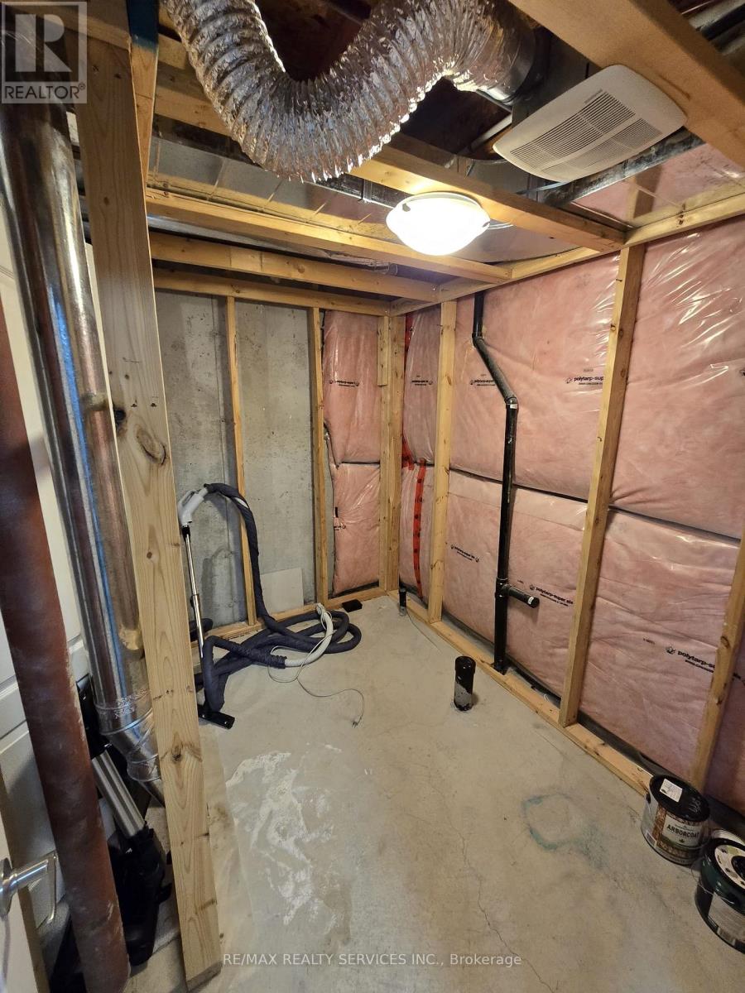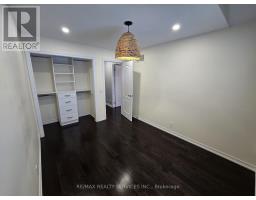69 Great Gabe Crescent Oshawa, Ontario L1L 0G6
$2,990 Monthly
Bright & Spacious Townhome in North Oshawa - No Peeking Neighbours! This 3-bed, 3-bath stunner comes with hardwood floors, sleek ceilings, California shutters, and an oak staircase fancy enough to make your guests jealous. Pot lights and upgraded fixtures? Of course. The open-concept main floor is made for epic hangouts, with a quartz-countertop kitchen, stainless steel appliances, and a deck perfect for BBQ season. The primary bedroom has a walk-in closet with custom cabinets (hello, organization) and a swanky ensuite. Need more space? The finished basements got a bright rec room with vinyl floors and big windows. Close to schools, UOIT, Durham College, parks, shopping, transit, and Hwy 407. Basically, everything you need. Send in your Rental Application and snag this beauty before someone else does! (id:50886)
Property Details
| MLS® Number | E11975163 |
| Property Type | Single Family |
| Community Name | Windfields |
| Features | Carpet Free |
| Parking Space Total | 3 |
Building
| Bathroom Total | 3 |
| Bedrooms Above Ground | 3 |
| Bedrooms Total | 3 |
| Appliances | Dishwasher, Dryer, Garage Door Opener, Microwave, Range, Refrigerator, Stove, Washer |
| Basement Development | Finished |
| Basement Type | N/a (finished) |
| Construction Style Attachment | Attached |
| Cooling Type | Central Air Conditioning |
| Exterior Finish | Brick, Vinyl Siding |
| Flooring Type | Hardwood, Vinyl |
| Foundation Type | Poured Concrete |
| Half Bath Total | 1 |
| Heating Fuel | Natural Gas |
| Heating Type | Forced Air |
| Stories Total | 2 |
| Size Interior | 1,500 - 2,000 Ft2 |
| Type | Row / Townhouse |
| Utility Water | Municipal Water |
Parking
| Attached Garage | |
| Garage |
Land
| Acreage | No |
| Sewer | Sanitary Sewer |
| Size Depth | 98 Ft ,1 In |
| Size Frontage | 20 Ft |
| Size Irregular | 20 X 98.1 Ft |
| Size Total Text | 20 X 98.1 Ft |
Rooms
| Level | Type | Length | Width | Dimensions |
|---|---|---|---|---|
| Second Level | Primary Bedroom | 3.3 m | 5.3 m | 3.3 m x 5.3 m |
| Second Level | Bedroom 2 | 2.85 m | 3.7 m | 2.85 m x 3.7 m |
| Second Level | Bedroom 3 | 2.86 m | 3.6 m | 2.86 m x 3.6 m |
| Basement | Recreational, Games Room | 4.01 m | 4.8 m | 4.01 m x 4.8 m |
| Ground Level | Living Room | 3.27 m | 4.8 m | 3.27 m x 4.8 m |
| Ground Level | Dining Room | 3.5 m | 3.5 m | 3.5 m x 3.5 m |
| Ground Level | Kitchen | 2.96 m | 3.8 m | 2.96 m x 3.8 m |
https://www.realtor.ca/real-estate/27921221/69-great-gabe-crescent-oshawa-windfields-windfields
Contact Us
Contact us for more information
Ahmad Bhadury
Salesperson
www.facebook.com/Ahmad.Bhadury
10 Kingsbridge Gdn Cir #200
Mississauga, Ontario L5R 3K7
(905) 456-1000
(905) 456-8329


























