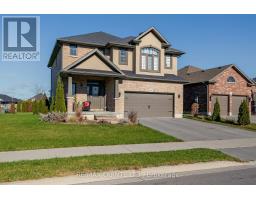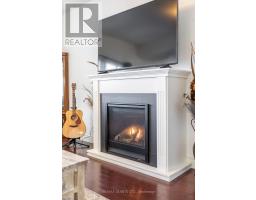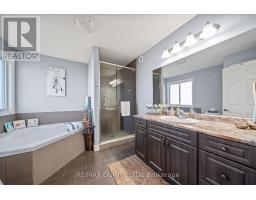69 Hampton Ridge Drive Belleville, Ontario K8N 4Z5
$725,000
Nestled in a wonderful neighborhood, this beautifully designed home offers a blend of comfort, convenience, and style. Featuring 3 spacious bedrooms and 3 bathrooms, it's perfect for families or anyone seeking ample living space. The open-concept living, dining, and kitchen area is ideal for modern living, with a bright and open layout that provides a seamless flow perfect for both entertaining and everyday family time. The double attached garage offers plenty of space for vehicles, or extra storage. The expansive basement, with potential for additional living space, is ready to be customized to suit your needs whether as a family room, home gym, or additional bedrooms. Located close to local amenities, parks, and schools, 69 Hampton Ridge Drive is an inviting and functional home just waiting for it's next owner. Don't miss out on this opportunity to own a piece of this friendly neighborhood! **** EXTRAS **** Lawn Sprinkler System. (id:50886)
Open House
This property has open houses!
12:00 pm
Ends at:1:00 pm
Property Details
| MLS® Number | X10423523 |
| Property Type | Single Family |
| EquipmentType | Water Heater |
| ParkingSpaceTotal | 4 |
| RentalEquipmentType | Water Heater |
Building
| BathroomTotal | 3 |
| BedroomsAboveGround | 3 |
| BedroomsTotal | 3 |
| Amenities | Fireplace(s) |
| Appliances | Water Heater, Dishwasher, Dryer, Microwave, Refrigerator, Stove, Washer |
| BasementDevelopment | Unfinished |
| BasementType | N/a (unfinished) |
| ConstructionStyleAttachment | Detached |
| CoolingType | Central Air Conditioning |
| ExteriorFinish | Brick |
| FireplacePresent | Yes |
| FireplaceTotal | 1 |
| FoundationType | Block |
| HalfBathTotal | 1 |
| HeatingFuel | Natural Gas |
| HeatingType | Forced Air |
| StoriesTotal | 2 |
| Type | House |
| UtilityWater | Municipal Water |
Parking
| Attached Garage |
Land
| Acreage | No |
| Sewer | Sanitary Sewer |
| SizeDepth | 87 Ft ,3 In |
| SizeFrontage | 76 Ft ,3 In |
| SizeIrregular | 76.28 X 87.28 Ft |
| SizeTotalText | 76.28 X 87.28 Ft|under 1/2 Acre |
https://www.realtor.ca/real-estate/27649184/69-hampton-ridge-drive-belleville
Interested?
Contact us for more information
Grace Trotter
Salesperson





















































