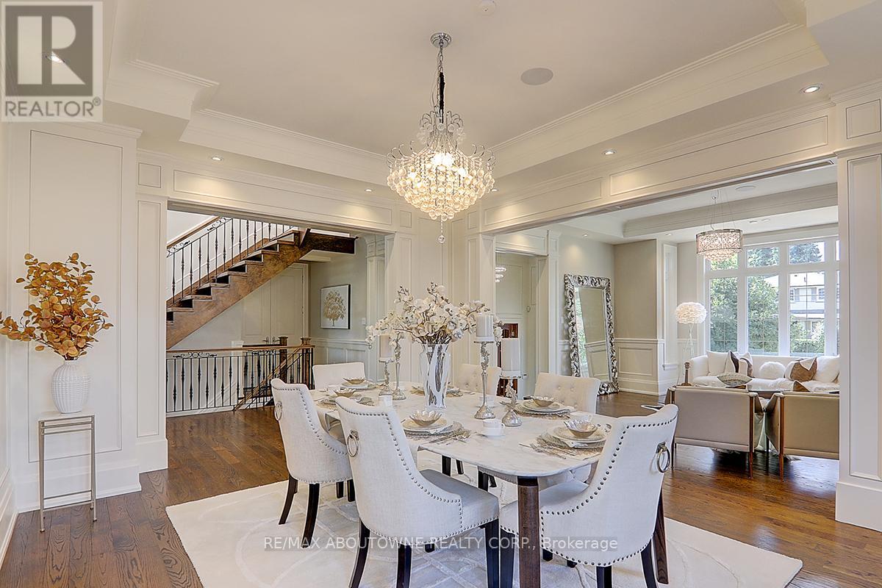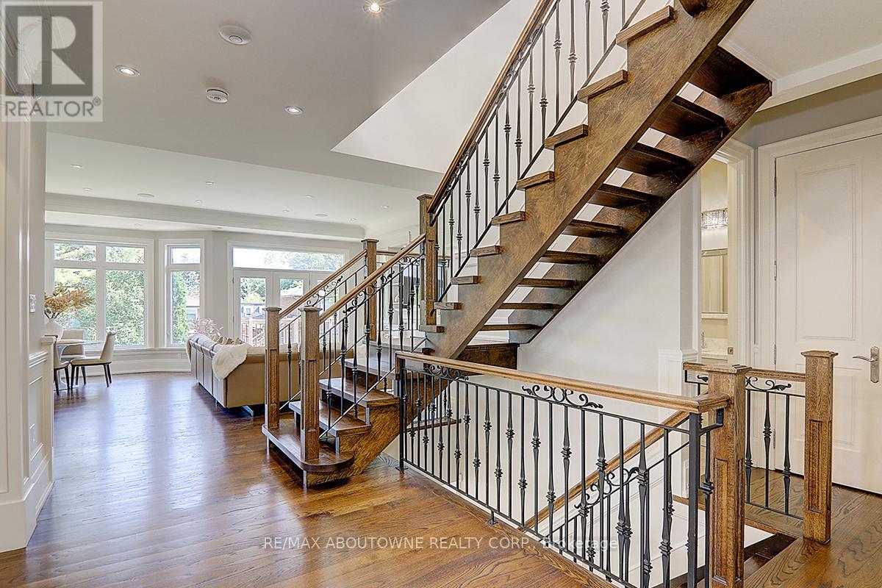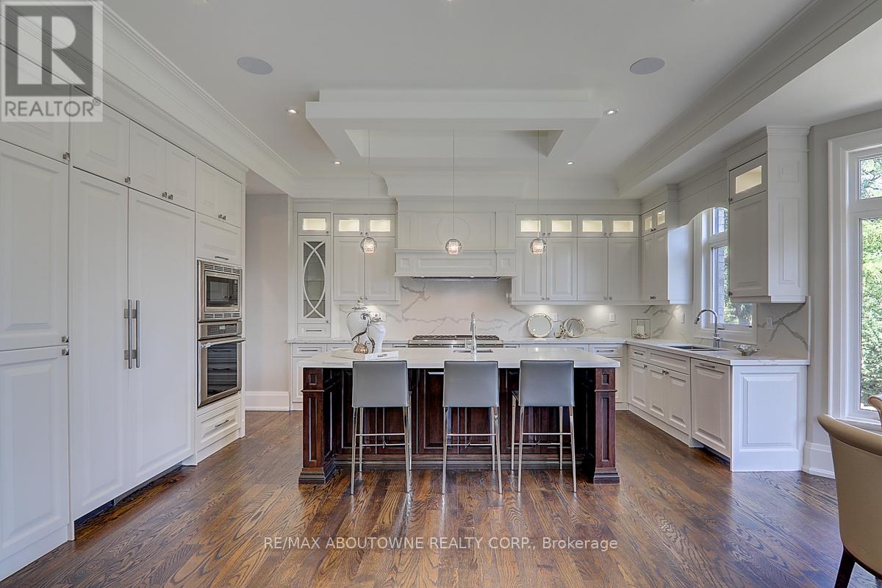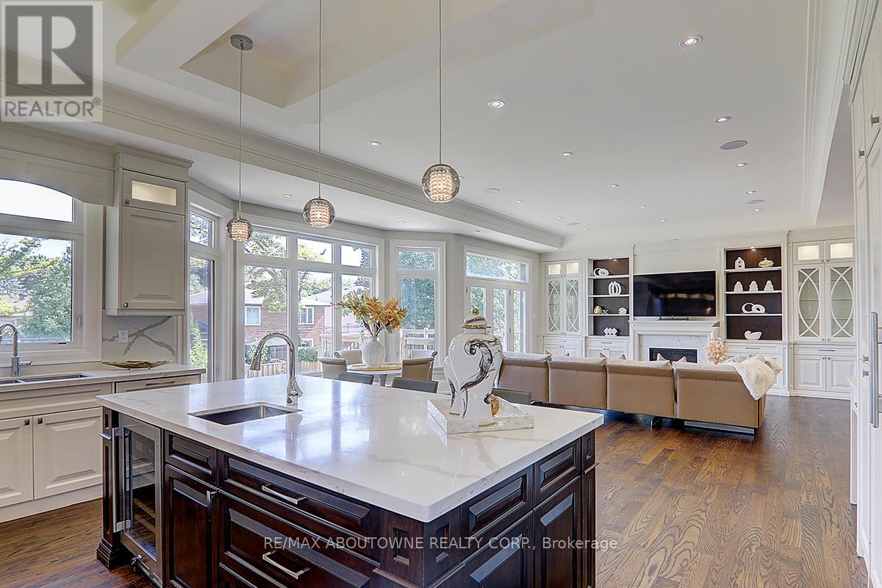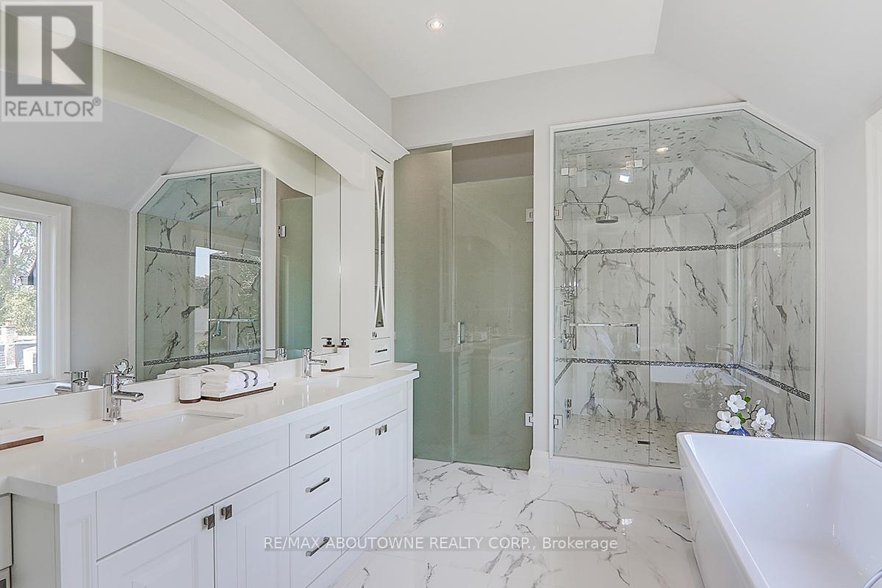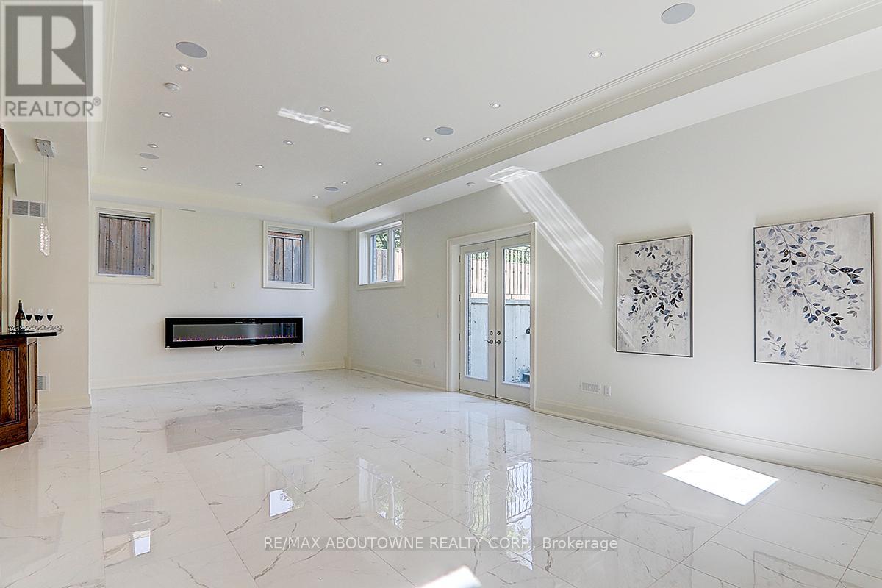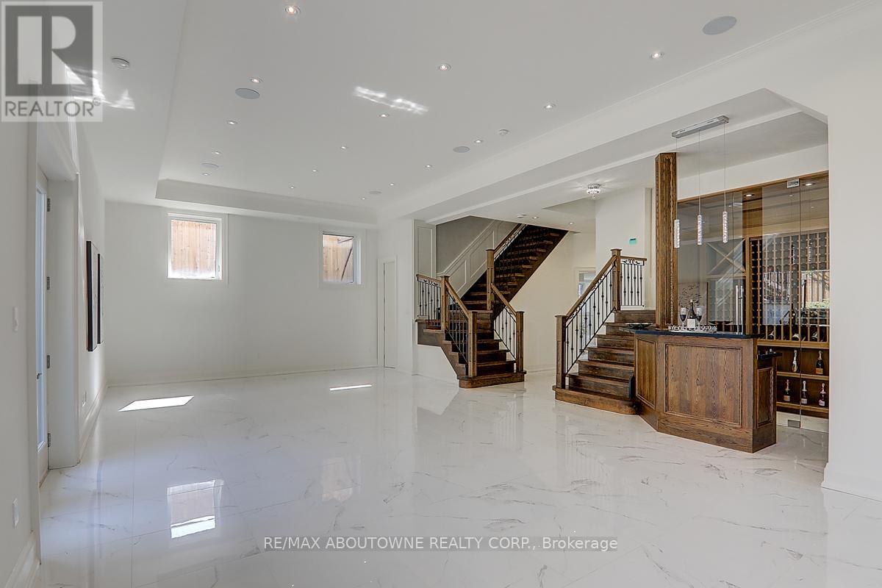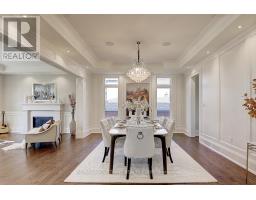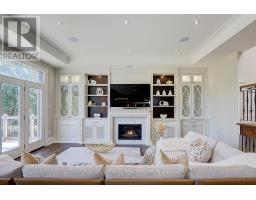69 Heathview Avenue Toronto, Ontario M2K 2C3
$3,880,000
Stunning 7 Years Custom Built Luxurious Home Nested In Upscale Bayview Village, Meticulously Maintained Plus Fresh Painting. Sophisticated Timeless Design Floor Plan W/ Quality Finish. Extra Large Windows & 6 Skylights Boosts Abundance Sunshine. Classic Wooden Panel Wall In Office, Main Floor & Hallway. Gourmet Kitchen W/ Spacious Breakfast Area. Thermador High End Kitchen Appliances. Primary Bedroom W/ 7 Pieces Spa-Like Ensuite, Heated Marble Floor Washroom. All Bedrooms W/ Ensuite. Built In Sound System & Pot Lights Throughout. Heated Marble Floor Walk Up Basement W/ Ensuite Nanny Room & Wine Cellar. 2 Laundry Rooms. Sprinkler System. Interlocking Front & Back. Top Ranking Public School Zone: Earl Haig SS. Steps To Public Transit, Short Distance To Top Private School. Minutes To Shopping, YMCA, Library & All Amenities. **** EXTRAS **** All Existing Stainless Steel Appliances, 2 Set of Washer & Dryer, Electrical Light Features. (id:50886)
Property Details
| MLS® Number | C9359937 |
| Property Type | Single Family |
| Community Name | Bayview Village |
| AmenitiesNearBy | Public Transit, Schools |
| CommunityFeatures | Community Centre |
| ParkingSpaceTotal | 6 |
Building
| BathroomTotal | 7 |
| BedroomsAboveGround | 4 |
| BedroomsBelowGround | 1 |
| BedroomsTotal | 5 |
| BasementDevelopment | Finished |
| BasementFeatures | Walk-up |
| BasementType | N/a (finished) |
| ConstructionStyleAttachment | Detached |
| CoolingType | Central Air Conditioning |
| ExteriorFinish | Brick, Stucco |
| FireplacePresent | Yes |
| FlooringType | Marble, Hardwood |
| FoundationType | Unknown |
| HalfBathTotal | 1 |
| HeatingFuel | Natural Gas |
| HeatingType | Forced Air |
| StoriesTotal | 2 |
| SizeInterior | 3499.9705 - 4999.958 Sqft |
| Type | House |
| UtilityWater | Municipal Water |
Parking
| Garage |
Land
| Acreage | No |
| LandAmenities | Public Transit, Schools |
| Sewer | Sanitary Sewer |
| SizeDepth | 120 Ft |
| SizeFrontage | 50 Ft |
| SizeIrregular | 50 X 120 Ft ; Lux Home On 50'lot! Fenced! Decked! |
| SizeTotalText | 50 X 120 Ft ; Lux Home On 50'lot! Fenced! Decked! |
Rooms
| Level | Type | Length | Width | Dimensions |
|---|---|---|---|---|
| Second Level | Laundry Room | 1.8 m | 1.06 m | 1.8 m x 1.06 m |
| Second Level | Primary Bedroom | 5.72 m | 5.53 m | 5.72 m x 5.53 m |
| Second Level | Bedroom 2 | 4.59 m | 3.71 m | 4.59 m x 3.71 m |
| Second Level | Bedroom 3 | 5.45 m | 3.73 m | 5.45 m x 3.73 m |
| Second Level | Bedroom 4 | 4.55 m | 3.93 m | 4.55 m x 3.93 m |
| Lower Level | Recreational, Games Room | 10.5 m | 8.03 m | 10.5 m x 8.03 m |
| Lower Level | Bedroom 5 | 3.94 m | 3.05 m | 3.94 m x 3.05 m |
| Main Level | Living Room | 9.26 m | 5.3 m | 9.26 m x 5.3 m |
| Main Level | Dining Room | 9.16 m | 5.3 m | 9.16 m x 5.3 m |
| Main Level | Family Room | 6.53 m | 3.65 m | 6.53 m x 3.65 m |
| Main Level | Library | 4.77 m | 3.21 m | 4.77 m x 3.21 m |
| Main Level | Kitchen | 6.63 m | 4.17 m | 6.63 m x 4.17 m |
Interested?
Contact us for more information
Jenny Ji
Broker
1235 North Service Rd W #100d
Oakville, Ontario L6M 3G5
Amy Chang
Salesperson
1235 North Service Rd W #100d
Oakville, Ontario L6M 3G5











