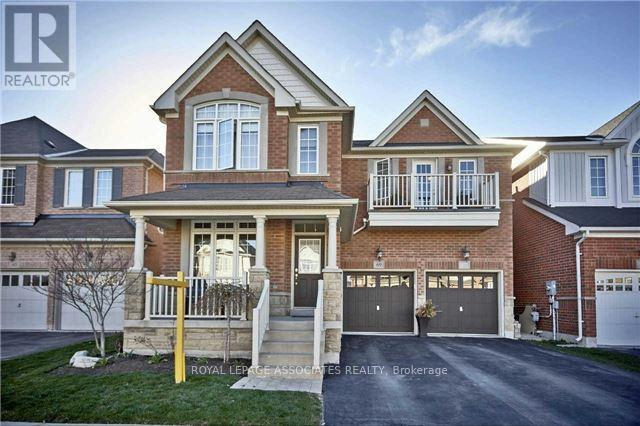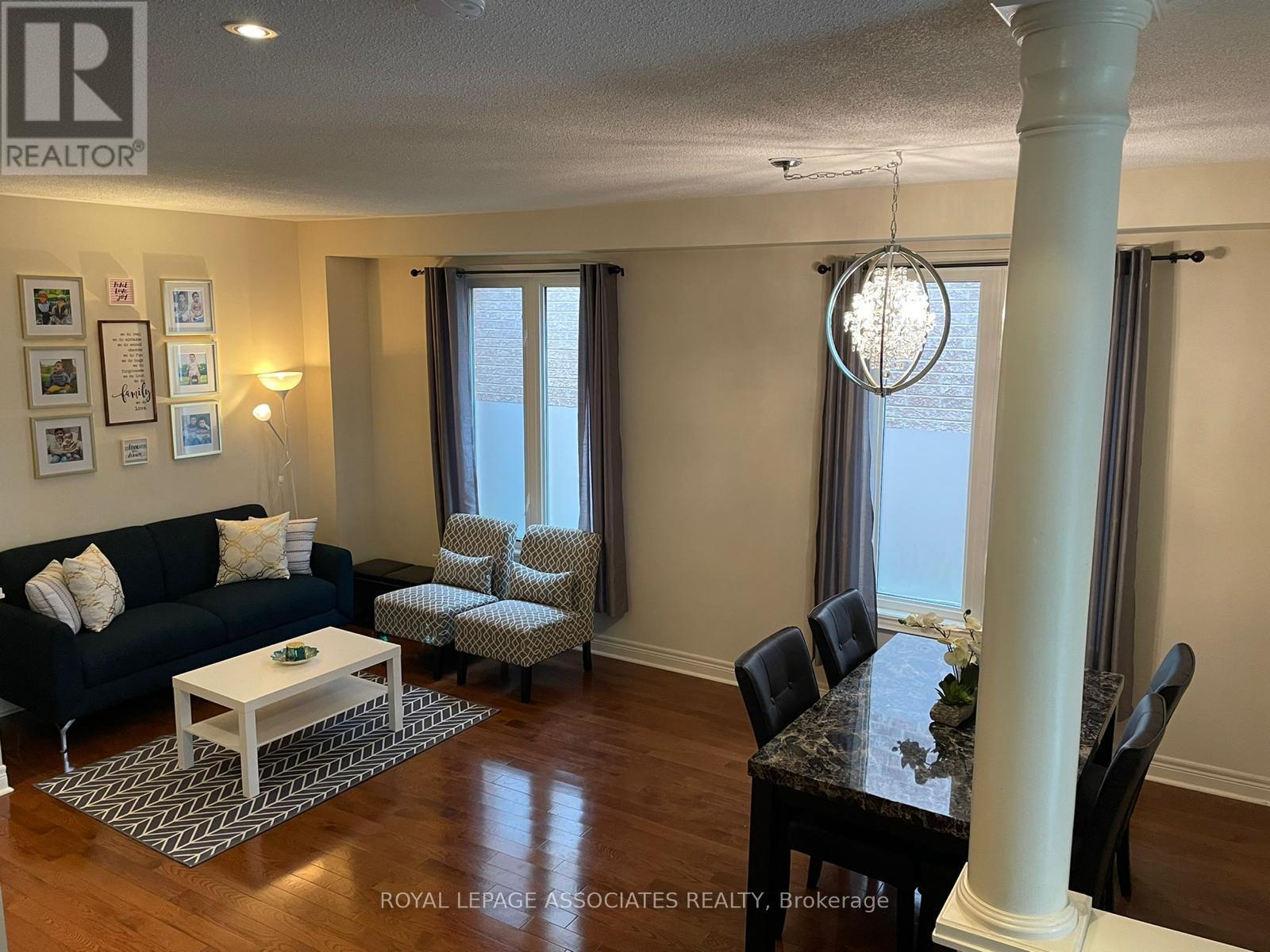69 Ken Laushway Avenue Whitchurch-Stouffville, Ontario L4A 0J3
6 Bedroom
4 Bathroom
2999.975 - 3499.9705 sqft
Fireplace
Central Air Conditioning
Forced Air
$3,800 Monthly
Welcome to 69 Ken Laushway Ave in Stouffville! This spacious 4-bedroom, 4-bathroom home features a main-floor den ideal for a home office and a second-floor loft for additional living space. The open-concept main floor boasts a bright living room, dining area, and a modern kitchen with quality finishes. Bedrooms are generously sized, offering ample storage and natural light. Making this home efficient and budget-friendly. Perfect for families or professionals, this home combines comfort and versatility in a welcoming community-don't miss the chance to make it yours! (id:50886)
Property Details
| MLS® Number | N10410325 |
| Property Type | Single Family |
| Community Name | Stouffville |
| ParkingSpaceTotal | 2 |
Building
| BathroomTotal | 4 |
| BedroomsAboveGround | 4 |
| BedroomsBelowGround | 2 |
| BedroomsTotal | 6 |
| BasementDevelopment | Finished |
| BasementType | N/a (finished) |
| ConstructionStyleAttachment | Detached |
| CoolingType | Central Air Conditioning |
| ExteriorFinish | Brick |
| FireplacePresent | Yes |
| FoundationType | Concrete |
| HalfBathTotal | 1 |
| HeatingFuel | Natural Gas |
| HeatingType | Forced Air |
| StoriesTotal | 2 |
| SizeInterior | 2999.975 - 3499.9705 Sqft |
| Type | House |
| UtilityWater | Municipal Water |
Parking
| Attached Garage |
Land
| Acreage | No |
| Sewer | Sanitary Sewer |
Rooms
| Level | Type | Length | Width | Dimensions |
|---|---|---|---|---|
| Second Level | Loft | 3.1 m | 2.54 m | 3.1 m x 2.54 m |
| Second Level | Primary Bedroom | 5.8 m | 3.96 m | 5.8 m x 3.96 m |
| Second Level | Bedroom 2 | 5.15 m | 3.71 m | 5.15 m x 3.71 m |
| Second Level | Bedroom 3 | 4.5 m | 4.27 m | 4.5 m x 4.27 m |
| Second Level | Bedroom 4 | 3.9 m | 3.35 m | 3.9 m x 3.35 m |
| Main Level | Kitchen | 5.9 m | 4.57 m | 5.9 m x 4.57 m |
| Main Level | Eating Area | 3.96 m | 3 m | 3.96 m x 3 m |
| Main Level | Family Room | 5.61 m | 3.96 m | 5.61 m x 3.96 m |
| Main Level | Living Room | 6.1 m | 4.21 m | 6.1 m x 4.21 m |
| Main Level | Dining Room | 6.1 m | 4.21 m | 6.1 m x 4.21 m |
| Main Level | Den | 3.35 m | 2.74 m | 3.35 m x 2.74 m |
Interested?
Contact us for more information
Rajivan Varatharajah
Salesperson
Royal LePage Associates Realty
158 Main St North
Markham, Ontario L3P 1Y3
158 Main St North
Markham, Ontario L3P 1Y3



























