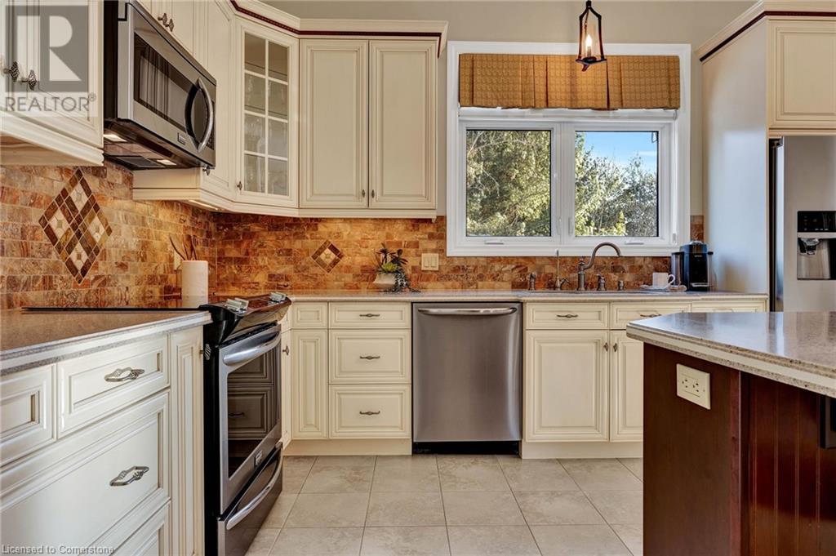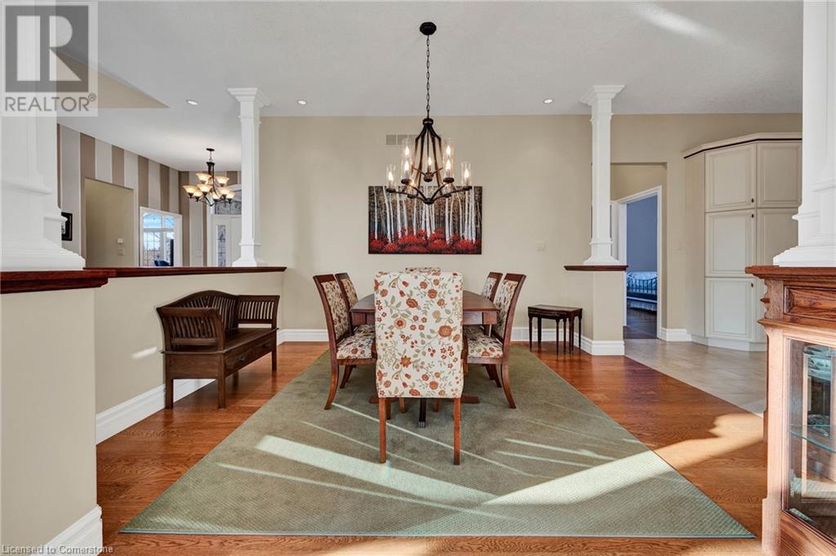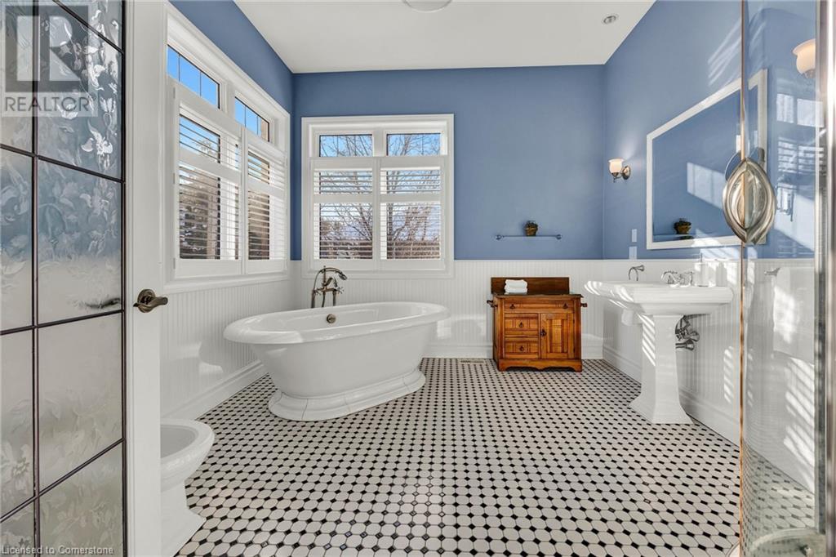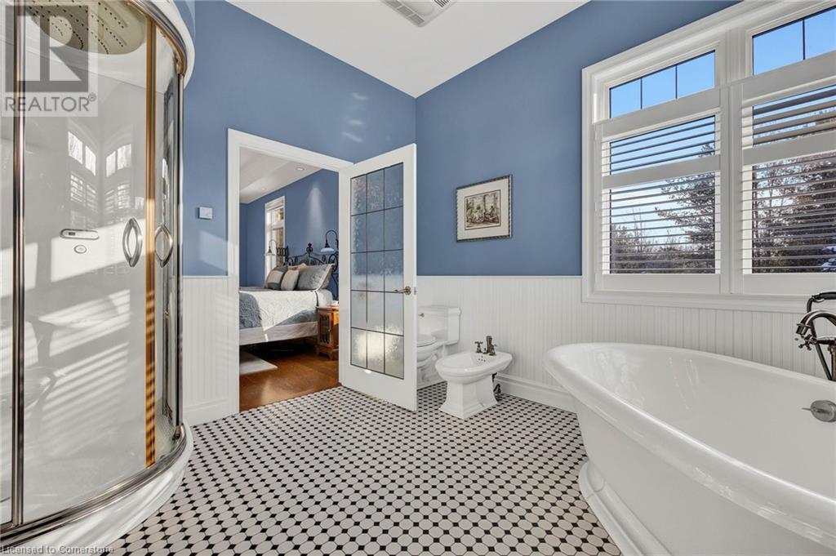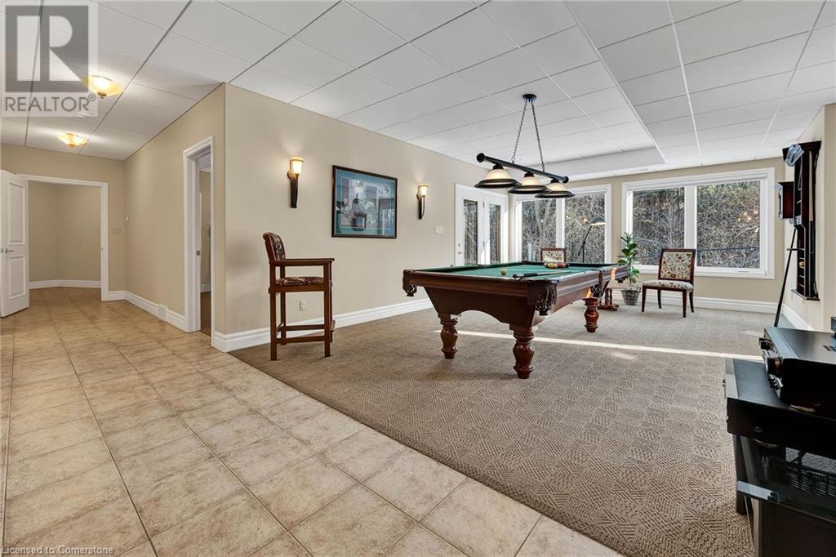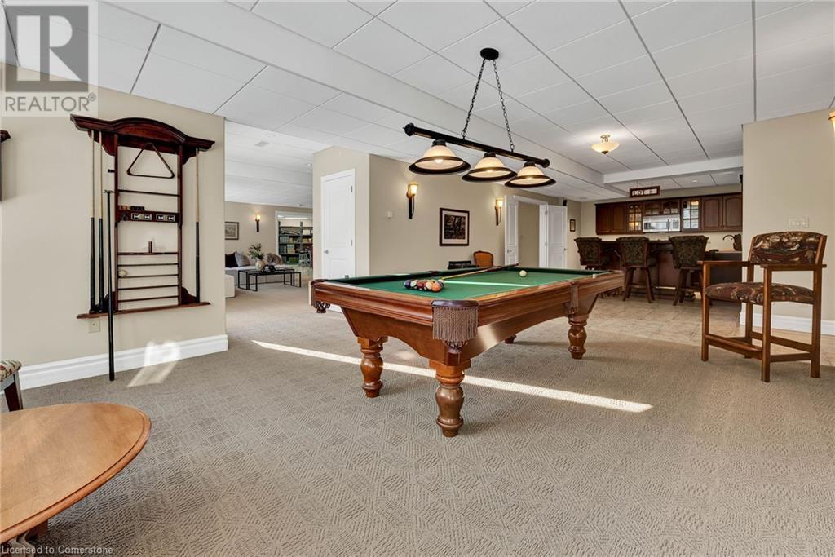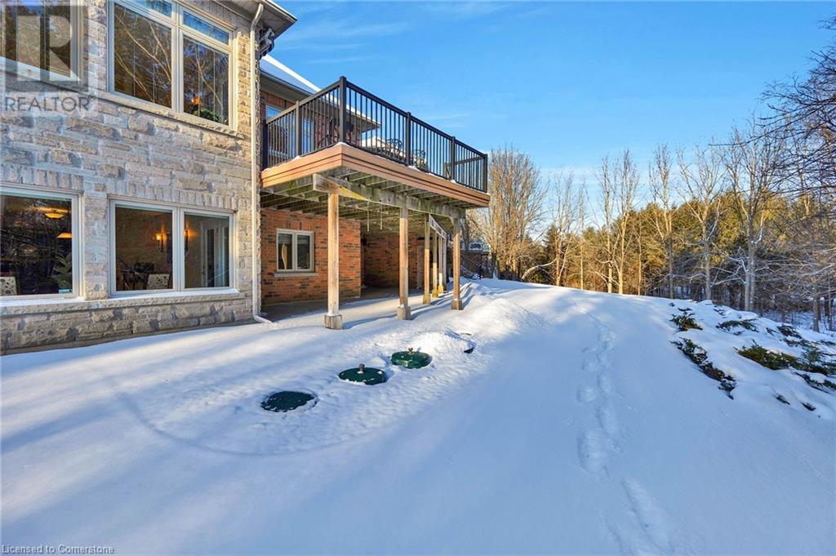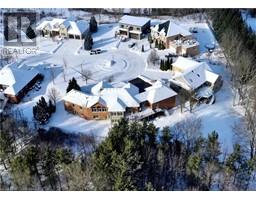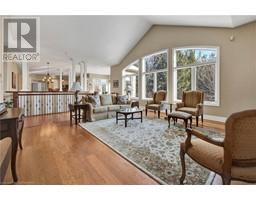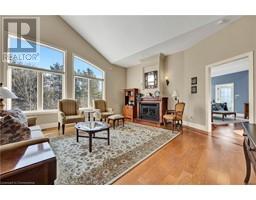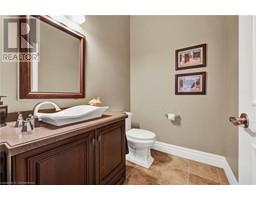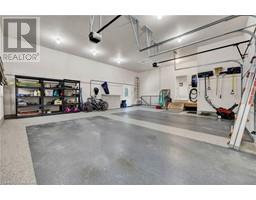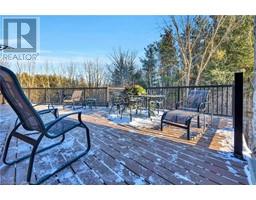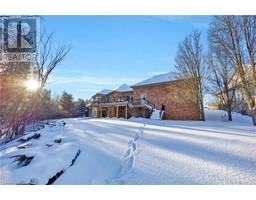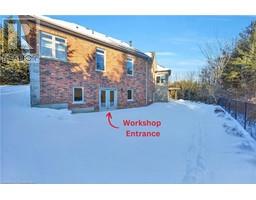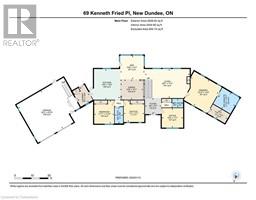69 Kenneth Fried Place New Dundee, Ontario N0B 2E0
$1,899,000
Discover the perfect blend of luxury, comfort, and nature with this stunning custom-built, one-owner bungalow in the quaint community of New Dundee. Set on a sprawling half-acre lot backing onto conservation-protected woods and a tranquil babbling brook, this property offers unparalleled privacy and connection to nature. Designed with both comfort and practicality in mind, this home features in-floor heating throughout, including the oversized double garage and snow-melt driveway, ensuring cozy winters. Boasting over 5,000 sq. ft. of meticulously finished space, the home showcases soaring 10+ foot ceilings and an open-concept design perfect for hosting or unwinding. The main floor is a haven of elegance, with a light-filled living room offering breathtaking views of the surrounding forest, and a chef-inspired kitchen featuring premium finishes and ample workspace. The primary suite is a luxurious escape, complete with spa-like ensuite and generous windows to embrace the natural light. The fully finished lower level elevates this home with its in-law suite, complete with a wet bar, sink, fridge, and oven, along with two walkouts that seamlessly blend indoor and outdoor living. A dedicated workshop, craft room, or gym with its own entrance adds versatility to the layout, making it ideal for creative endeavors or fitness enthusiasts. Step outside to enjoy the composite deck overlooking lush greenery or explore the charming community, surrounded by conservation lands and a nearby lake. This property offers a unique lifestyle combining luxury, functionality, and nature’s tranquility. Don’t miss your opportunity to own this one-of-a-kind retreat—book your private showing today and make your dream lifestyle a reality. (id:50886)
Property Details
| MLS® Number | 40690678 |
| Property Type | Single Family |
| Amenities Near By | Park, Place Of Worship, Playground, Schools, Shopping |
| Equipment Type | None |
| Features | Cul-de-sac, Backs On Greenbelt, Wet Bar, Sump Pump, Automatic Garage Door Opener |
| Parking Space Total | 6 |
| Rental Equipment Type | None |
Building
| Bathroom Total | 4 |
| Bedrooms Above Ground | 3 |
| Bedrooms Below Ground | 1 |
| Bedrooms Total | 4 |
| Appliances | Dishwasher, Dryer, Microwave, Refrigerator, Stove, Wet Bar, Washer |
| Architectural Style | Bungalow |
| Basement Development | Finished |
| Basement Type | Full (finished) |
| Constructed Date | 2005 |
| Construction Style Attachment | Detached |
| Cooling Type | Central Air Conditioning |
| Exterior Finish | Brick, Stone |
| Fireplace Present | Yes |
| Fireplace Total | 1 |
| Half Bath Total | 1 |
| Heating Fuel | Natural Gas |
| Heating Type | In Floor Heating, Boiler, Forced Air |
| Stories Total | 1 |
| Size Interior | 5,092 Ft2 |
| Type | House |
| Utility Water | Municipal Water |
Parking
| Attached Garage |
Land
| Access Type | Highway Access |
| Acreage | No |
| Fence Type | Partially Fenced |
| Land Amenities | Park, Place Of Worship, Playground, Schools, Shopping |
| Landscape Features | Lawn Sprinkler |
| Sewer | Septic System |
| Size Depth | 92 Ft |
| Size Frontage | 118 Ft |
| Size Total Text | Under 1/2 Acre |
| Zoning Description | Z2 |
Rooms
| Level | Type | Length | Width | Dimensions |
|---|---|---|---|---|
| Basement | Mud Room | 11'8'' x 11'8'' | ||
| Basement | Bedroom | 15'0'' x 10'11'' | ||
| Basement | 4pc Bathroom | Measurements not available | ||
| Basement | Storage | 17'0'' x 15'5'' | ||
| Basement | Kitchen | 12'1'' x 19'8'' | ||
| Basement | Utility Room | 12'5'' x 12'7'' | ||
| Basement | Workshop | 36'6'' x 17'4'' | ||
| Basement | Recreation Room | 37'3'' x 29'6'' | ||
| Main Level | 2pc Bathroom | Measurements not available | ||
| Main Level | 4pc Bathroom | Measurements not available | ||
| Main Level | Laundry Room | 8'2'' x 10'4'' | ||
| Main Level | Bedroom | 12'2'' x 12'10'' | ||
| Main Level | Bedroom | 11'11'' x 13'10'' | ||
| Main Level | Full Bathroom | Measurements not available | ||
| Main Level | Primary Bedroom | 18'10'' x 17'8'' | ||
| Main Level | Office | 12'8'' x 11'7'' | ||
| Main Level | Kitchen | 18'9'' x 18'2'' | ||
| Main Level | Dining Room | 13'8'' x 12'1'' | ||
| Main Level | Den | 14'8'' x 14'1'' | ||
| Main Level | Living Room | 26'7'' x 17'3'' | ||
| Main Level | Foyer | 9'8'' x 9'7'' |
https://www.realtor.ca/real-estate/27810817/69-kenneth-fried-place-new-dundee
Contact Us
Contact us for more information
Troy Schmidt
Broker
www.schmidtteam.ca/
83 Erb Street W, Suite B
Waterloo, Ontario N2L 6C2
(519) 885-0200
www.remaxtwincity.com









