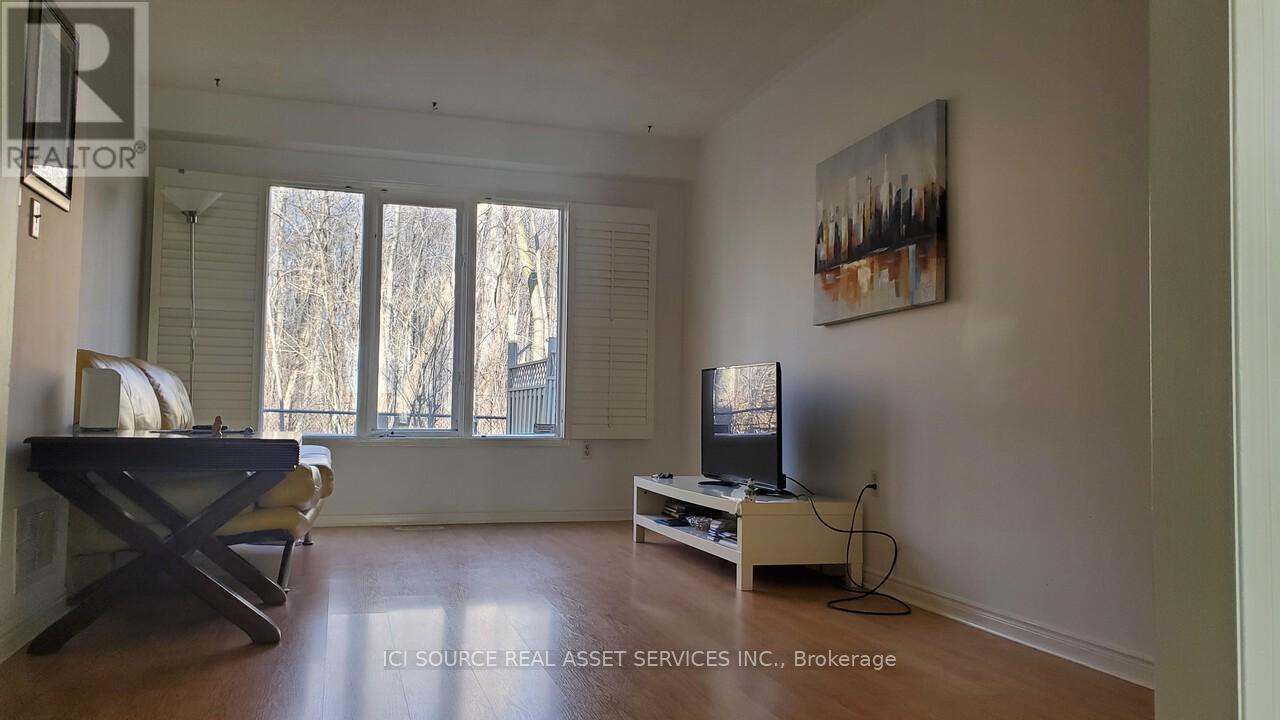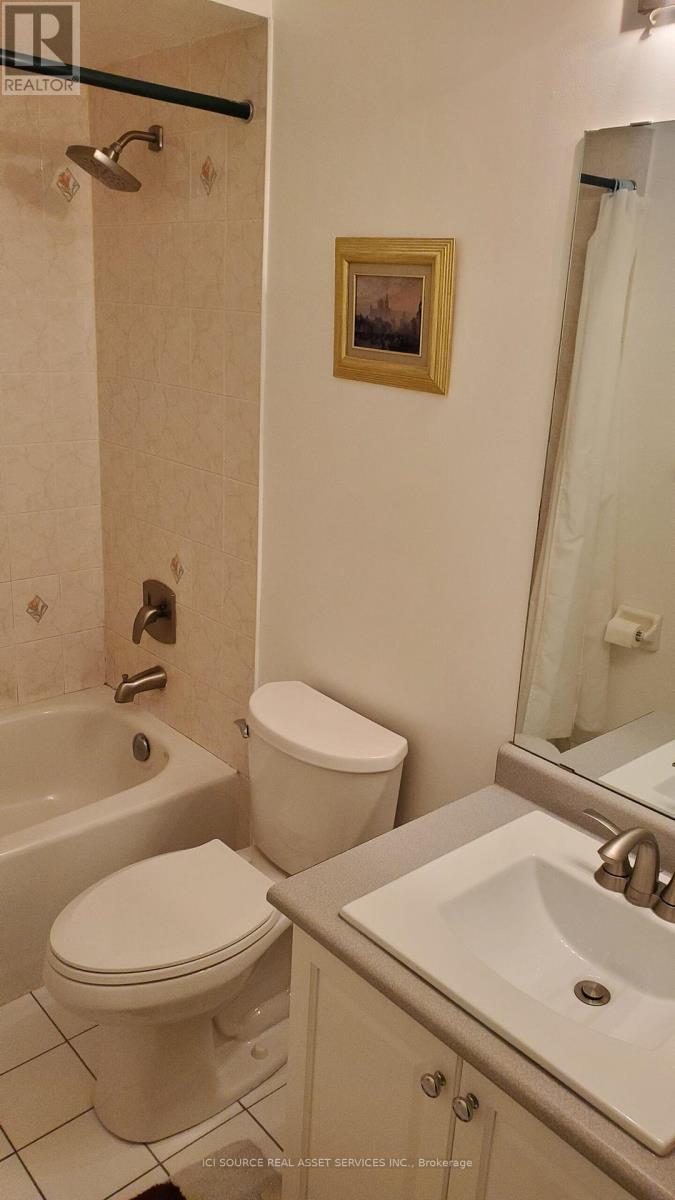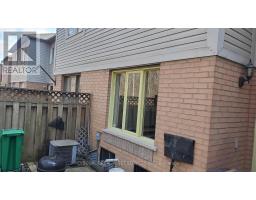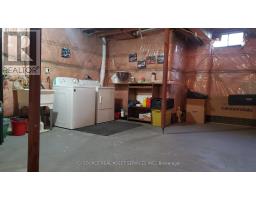69 Kimberley Crescent Brampton, Ontario L6R 1T6
$659,900Maintenance, Common Area Maintenance, Insurance, Parking
$221.79 Monthly
Maintenance, Common Area Maintenance, Insurance, Parking
$221.79 MonthlyIf you love conservation then this is this right home for you. it backs on to wooded area offering the serenity and peace when you come back home to relax in your backyard. Also, there are no neighbors in the front of your house. With easy access to the main road and highway, shopping mall, school, hospital nearby. GO station a short drive and local transit on the main road which is 2 minutes walking distance. The house is well laid out 3 bedrooms, 2 baths. A powder room on the main floor; Living room, dinning, kitchen overlooking the woods, along with the upper 2 bedrooms also. Master bedroom has ensuite. Access to the garage into the house; and from the garage to the backyard for ease of entertainment. No need for guest to come through the house. Pet Friendly, Single Car Garage, Low Maintenance Fee *For Additional Property Details Click The Brochure Icon Below* (id:50886)
Property Details
| MLS® Number | W12079206 |
| Property Type | Single Family |
| Community Name | Sandringham-Wellington |
| Community Features | Pet Restrictions |
| Parking Space Total | 2 |
Building
| Bathroom Total | 3 |
| Bedrooms Above Ground | 3 |
| Bedrooms Total | 3 |
| Appliances | Garage Door Opener Remote(s) |
| Basement Development | Unfinished |
| Basement Type | N/a (unfinished) |
| Cooling Type | Central Air Conditioning |
| Exterior Finish | Brick Facing |
| Half Bath Total | 1 |
| Heating Fuel | Natural Gas |
| Heating Type | Forced Air |
| Stories Total | 2 |
| Size Interior | 1,200 - 1,399 Ft2 |
| Type | Row / Townhouse |
Parking
| Attached Garage | |
| No Garage |
Land
| Acreage | No |
Rooms
| Level | Type | Length | Width | Dimensions |
|---|---|---|---|---|
| Second Level | Bedroom | 3.65 m | 4 m | 3.65 m x 4 m |
| Main Level | Living Room | 3.3 m | 5.2 m | 3.3 m x 5.2 m |
| Main Level | Kitchen | 2.43 m | 2.74 m | 2.43 m x 2.74 m |
| Main Level | Dining Room | 2.42 m | 3.35 m | 2.42 m x 3.35 m |
Contact Us
Contact us for more information
James Tasca
Broker of Record
(800) 253-1787
(855) 517-6424
(855) 517-6424
www.icisource.ca/









































