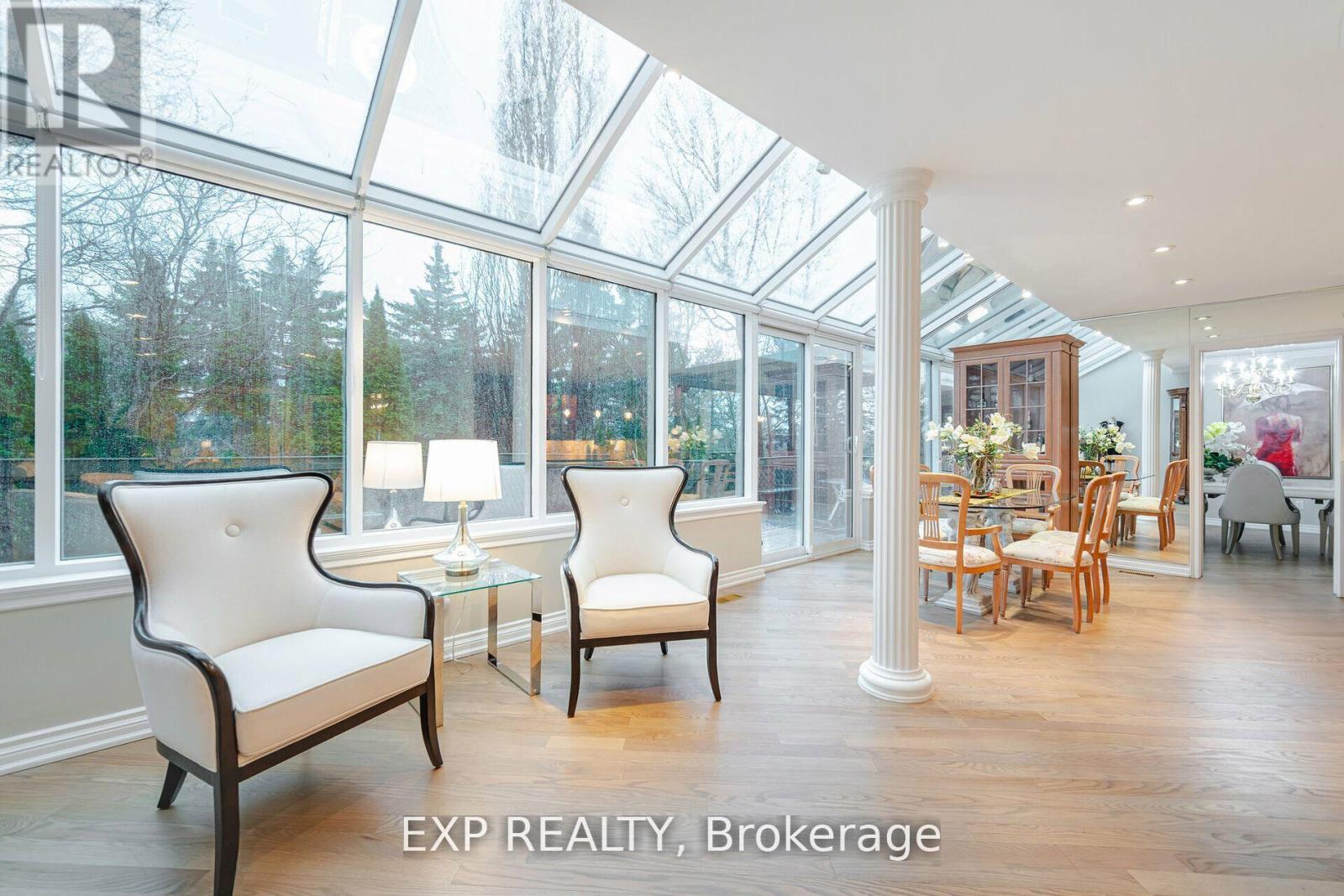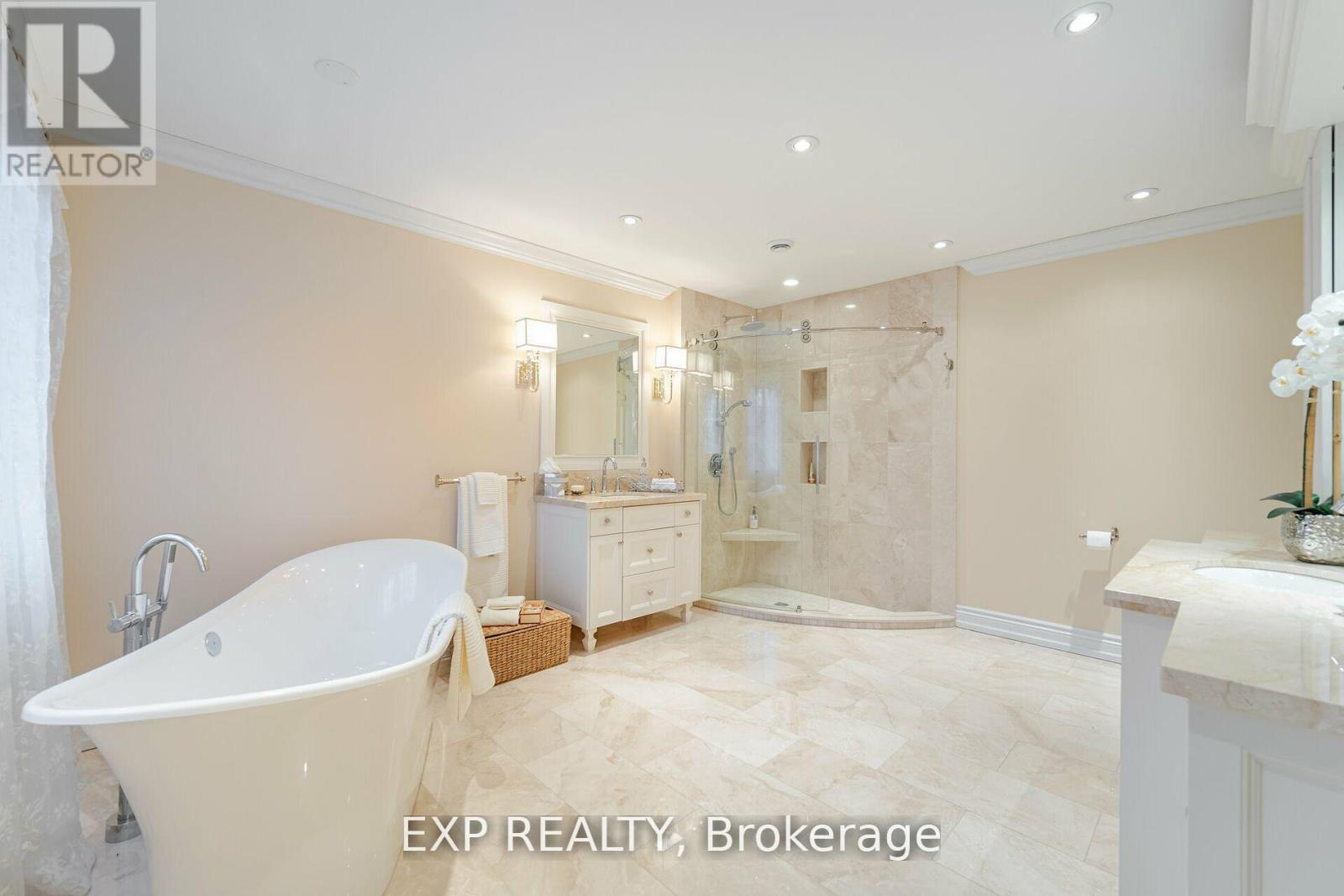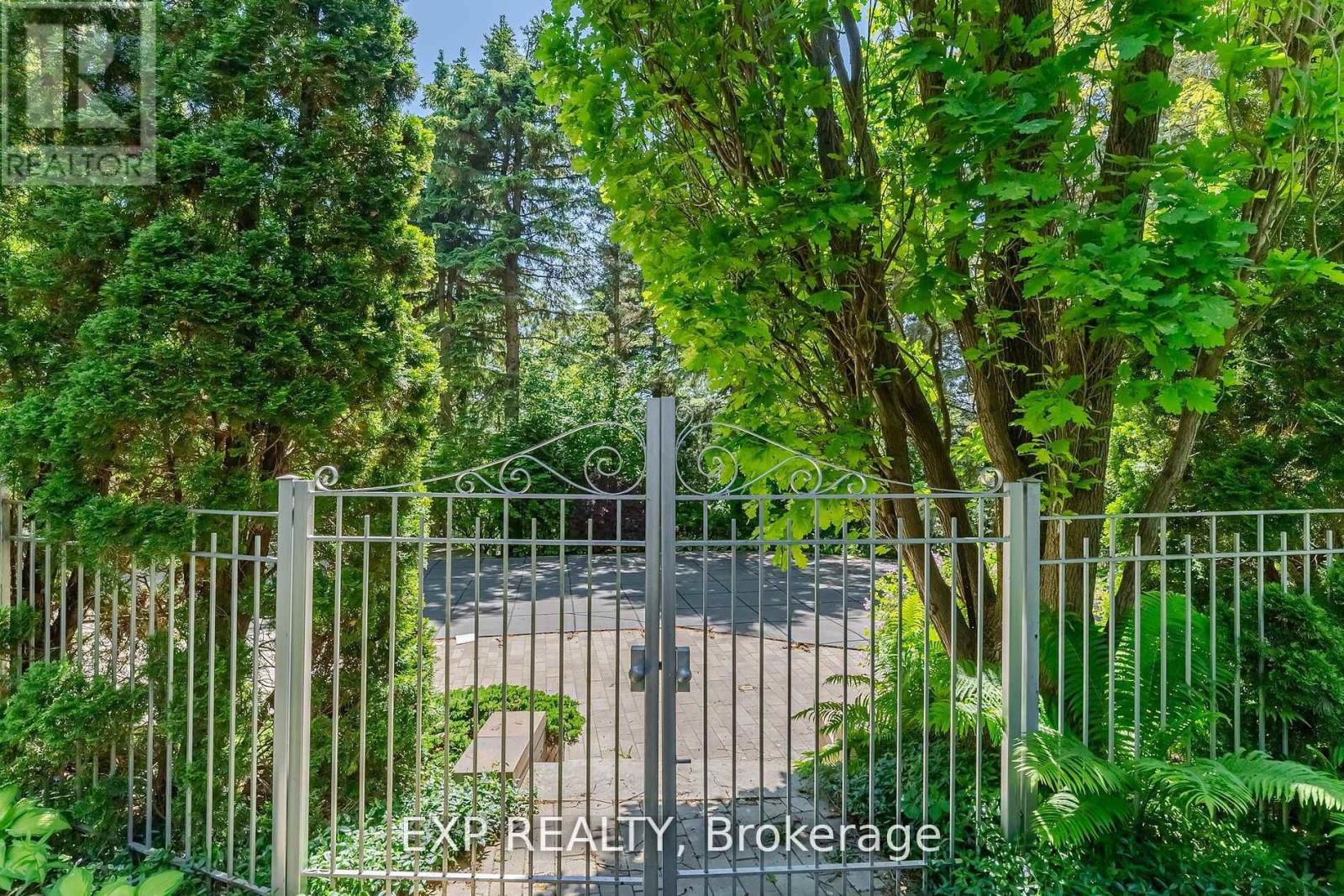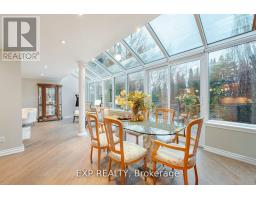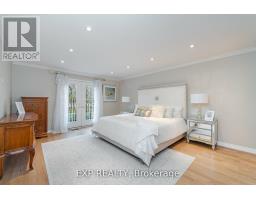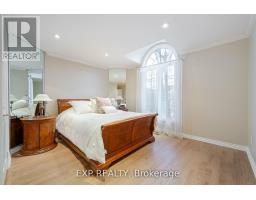69 Kirkhill Place Vaughan, Ontario L4L 7E5
$2,880,000
Sophisticated luxury living in Vaughan. This remarkable 2 storey property is surrounded by trees and beautifully landscaped greenery with inground pool, gazebo & hot tub on an oversized irregular pie shaped lot. Enter to sparkling marble floors in the foyer. This opulent dream home features pot lights and hardwood floors throughout. With its large windows the home is bathed in natural light. The main level has a living room, formal dining room and a family room with a fireplace. Plus, the timeless eat-in kitchen features granite counters & the solarium like breakfast area has a walk-out to the deck. Perfect for outdoor entertaining. The chic primary bedroom boasts double closets, Juliette balcony, 5 pc ensuite with tub. The finished basement has a Spacious Rec Rm with walkout, kitchen and 3 piece bathroom plus additional walkup entrance. Step into your private backyard retreat with an in ground pool, gazebo and hot tub and wonderful garden oasis. Ample parking space with a double garage. Exclusively located near Woodbridge Highlands Park, Boyd Conservation, Trails, Golf and much more! (id:50886)
Property Details
| MLS® Number | N9351933 |
| Property Type | Single Family |
| Community Name | Islington Woods |
| Amenities Near By | Schools, Park |
| Community Features | Community Centre |
| Features | Cul-de-sac, Carpet Free |
| Parking Space Total | 8 |
| Pool Type | Inground Pool |
| Structure | Shed |
Building
| Bathroom Total | 5 |
| Bedrooms Above Ground | 4 |
| Bedrooms Below Ground | 1 |
| Bedrooms Total | 5 |
| Appliances | Dishwasher, Dryer, Furniture, Microwave, Refrigerator, Stove, Washer, Window Coverings |
| Basement Development | Finished |
| Basement Features | Apartment In Basement, Walk Out |
| Basement Type | N/a (finished) |
| Construction Style Attachment | Detached |
| Cooling Type | Central Air Conditioning |
| Exterior Finish | Brick |
| Fireplace Present | Yes |
| Flooring Type | Marble, Hardwood, Ceramic |
| Foundation Type | Concrete |
| Half Bath Total | 1 |
| Heating Fuel | Natural Gas |
| Heating Type | Forced Air |
| Stories Total | 2 |
| Size Interior | 3,500 - 5,000 Ft2 |
| Type | House |
| Utility Water | Municipal Water |
Parking
| Attached Garage |
Land
| Acreage | No |
| Land Amenities | Schools, Park |
| Sewer | Sanitary Sewer |
| Size Depth | 191 Ft ,2 In |
| Size Frontage | 52 Ft ,1 In |
| Size Irregular | 52.1 X 191.2 Ft |
| Size Total Text | 52.1 X 191.2 Ft |
Rooms
| Level | Type | Length | Width | Dimensions |
|---|---|---|---|---|
| Second Level | Bedroom 3 | 3.83 m | 3.99 m | 3.83 m x 3.99 m |
| Second Level | Bedroom 4 | 4.69 m | 4.08 m | 4.69 m x 4.08 m |
| Second Level | Primary Bedroom | 5.11 m | 4.5 m | 5.11 m x 4.5 m |
| Second Level | Sitting Room | 3.26 m | 4.13 m | 3.26 m x 4.13 m |
| Second Level | Bedroom 2 | 3.26 m | 3.94 m | 3.26 m x 3.94 m |
| Main Level | Foyer | 2.22 m | 4.08 m | 2.22 m x 4.08 m |
| Main Level | Living Room | 5.58 m | 3.99 m | 5.58 m x 3.99 m |
| Main Level | Family Room | 7.57 m | 3.99 m | 7.57 m x 3.99 m |
| Main Level | Eating Area | 3.31 m | 4.31 m | 3.31 m x 4.31 m |
| Main Level | Kitchen | 2.95 m | 4.21 m | 2.95 m x 4.21 m |
| Main Level | Dining Room | 6.92 m | 4.37 m | 6.92 m x 4.37 m |
| Main Level | Mud Room | 2.52 m | 3.49 m | 2.52 m x 3.49 m |
Contact Us
Contact us for more information
Richard Duggal
Salesperson
(866) 530-7737
(866) 530-7737
Chanelle Duggal
Salesperson
(866) 530-7737
David Esteban Molina
Salesperson
(866) 530-7737










