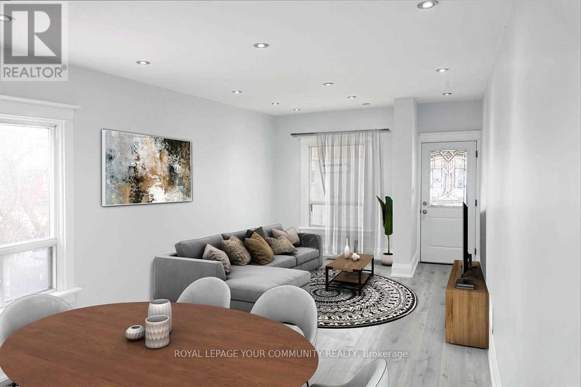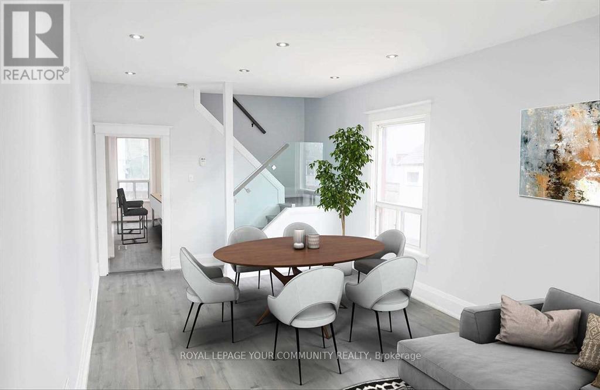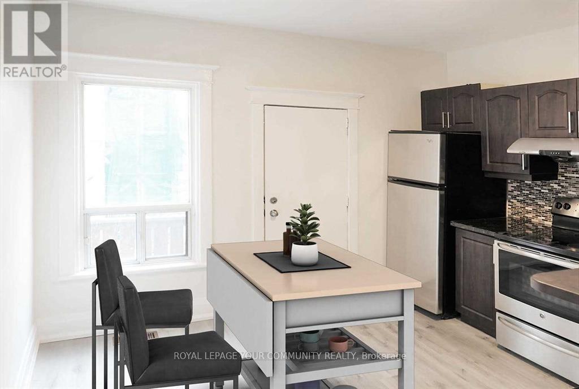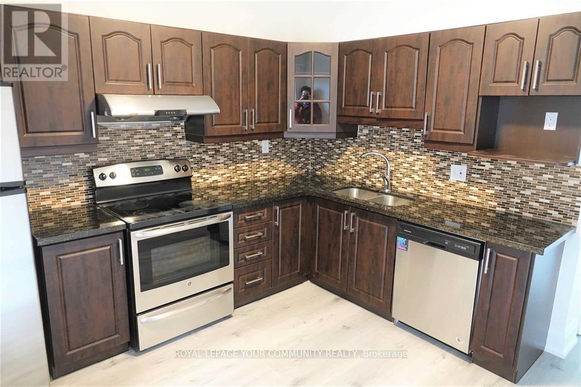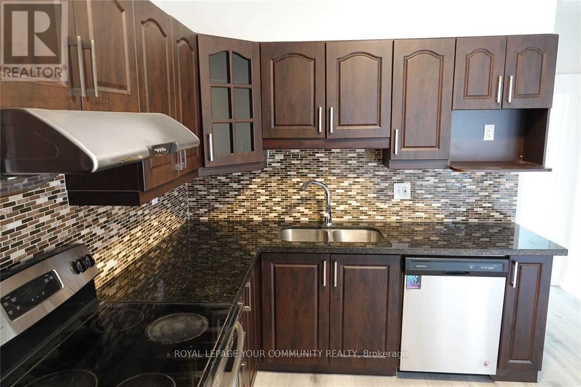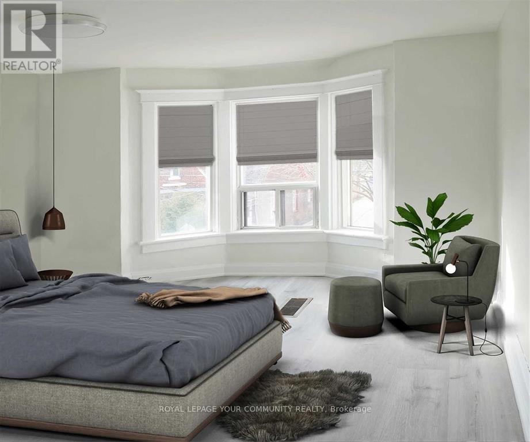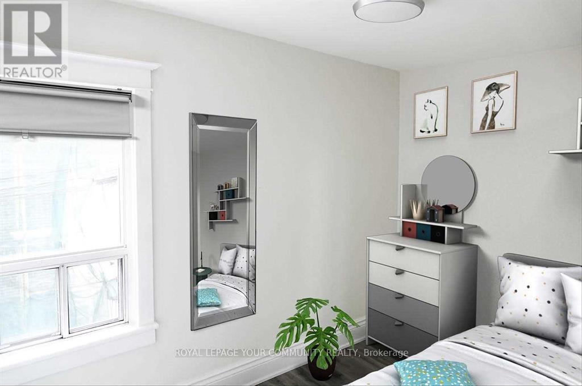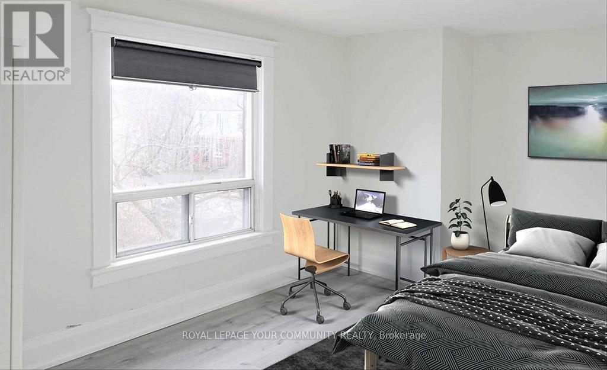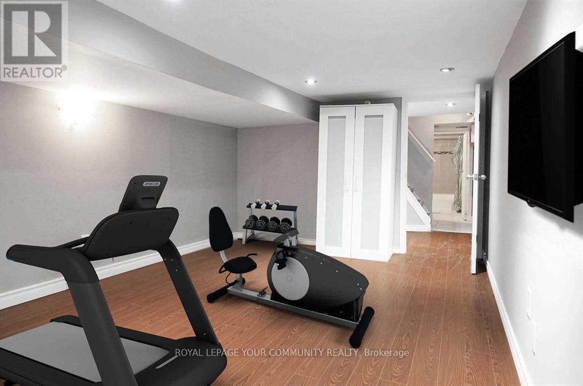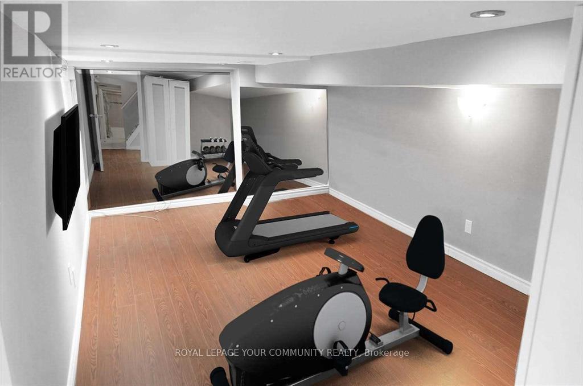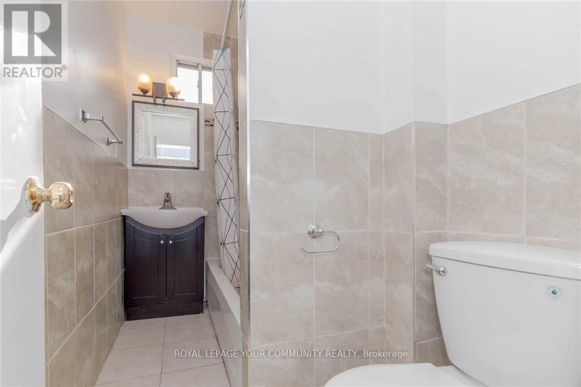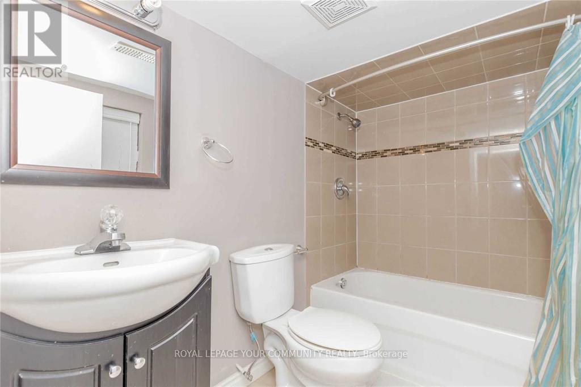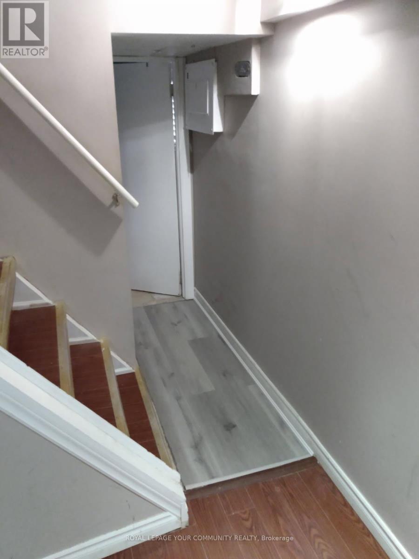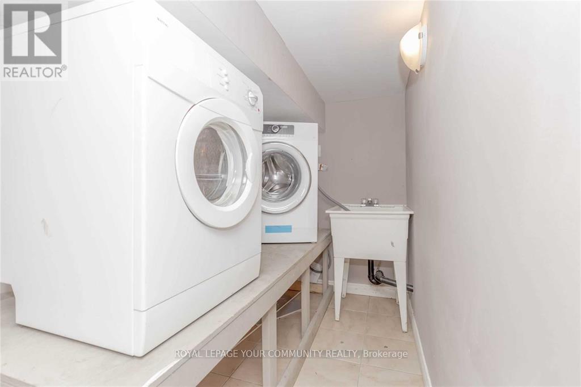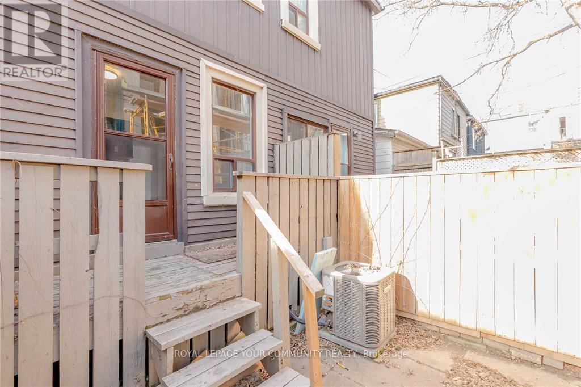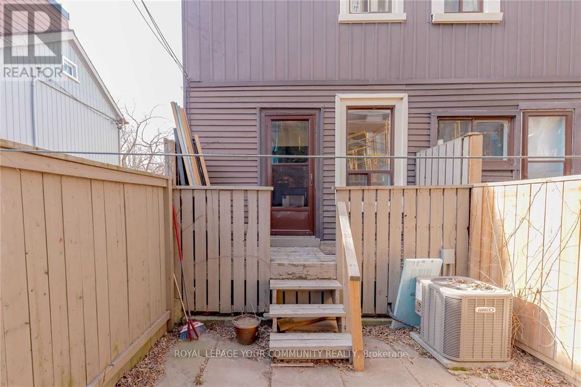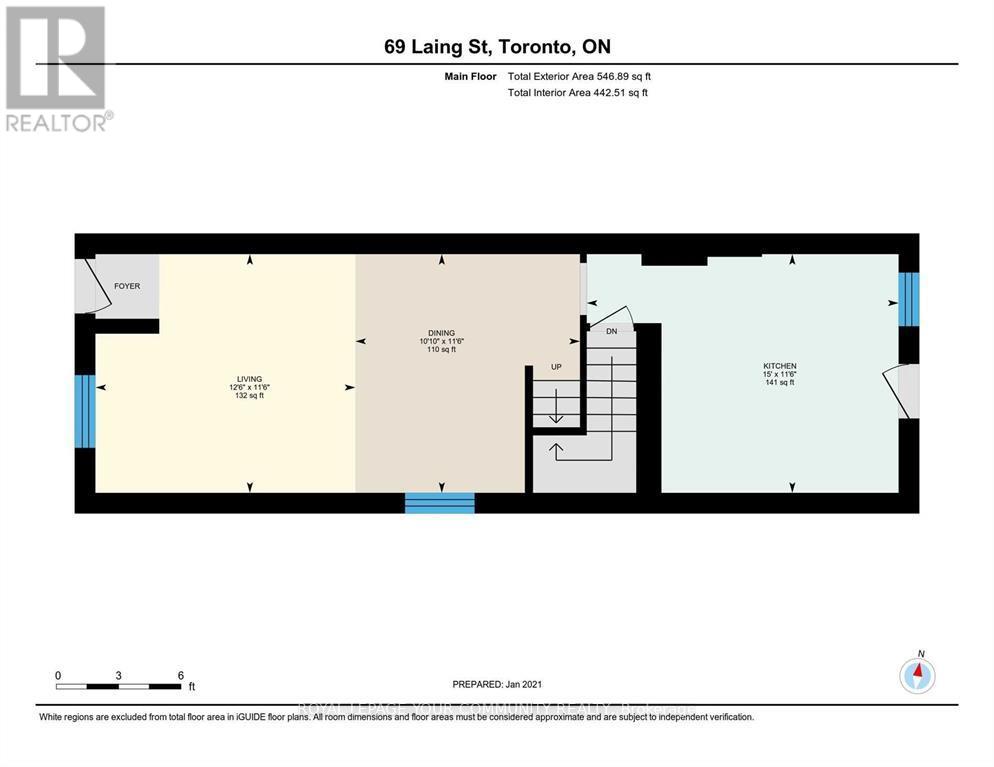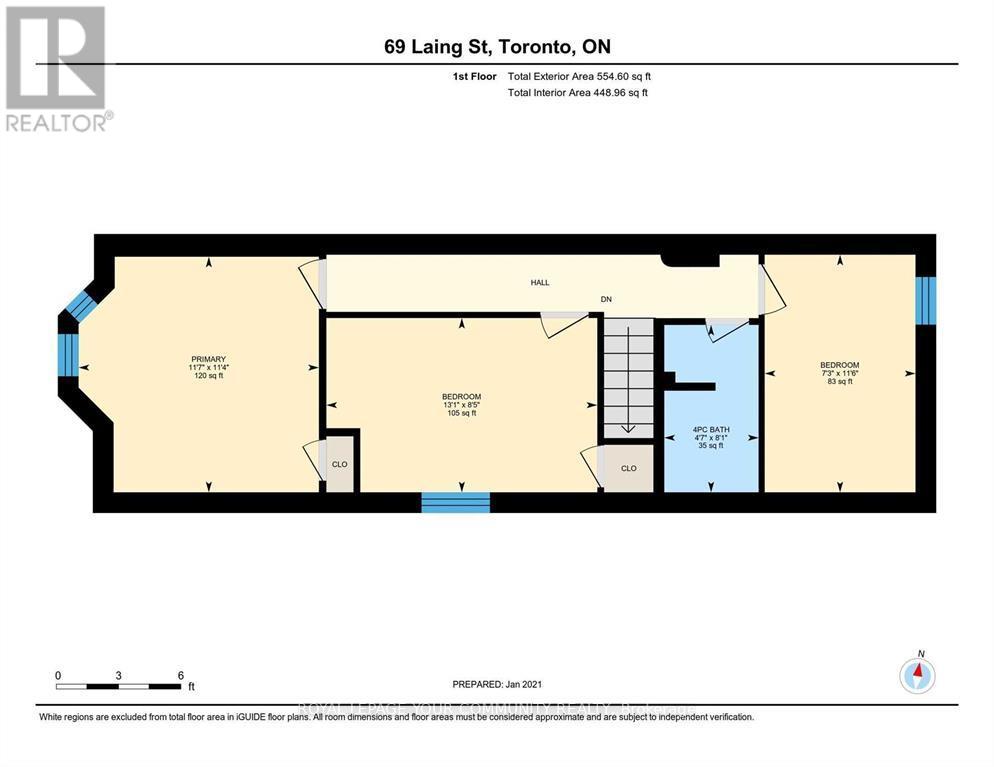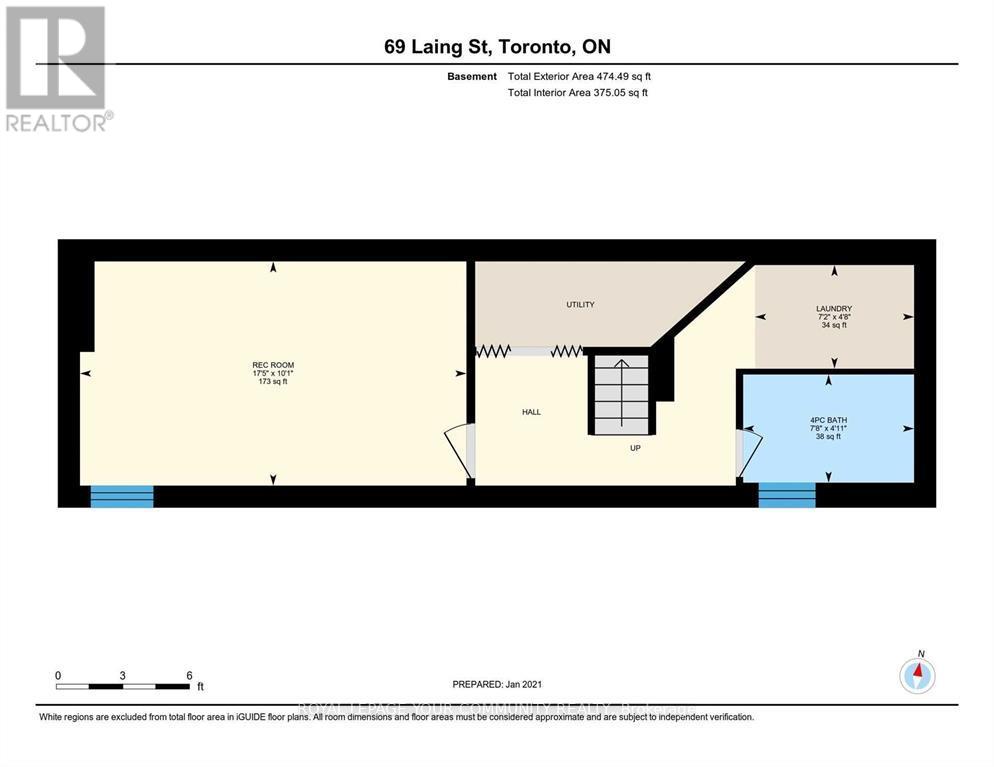69 Laing Street Toronto, Ontario M4L 1C2
3 Bedroom
2 Bathroom
700 - 1,100 ft2
Central Air Conditioning
Forced Air
$3,650 Monthly
Fantastic Renovated 3Bdr 2Bath Semi In The Heart Of Leslieville. Fully Renovated With A Brand New Kitchen And Appliances, New Vinyl Flooring Through-Out & Freshly Painted. Enjoy Open Concept Living On The Main Floor And Three Private Bedrooms On The Second Floor Including A Master Retreat. Walk Out Of Your Brand New Kitchen onto A Private Deck Over Looking A Private Fully Fenced In Yard. Steps To Schools, Restaurants, Shopping And Transit. A Fast 15 Min Ride To Downtown On The Gerrard Or Queen Street Car. Maple Leaf Forever Park Across The Street! (id:50886)
Property Details
| MLS® Number | E12156879 |
| Property Type | Single Family |
| Community Name | Greenwood-Coxwell |
| Amenities Near By | Park, Public Transit |
| Community Features | Community Centre |
| Features | Carpet Free |
| Structure | Deck |
Building
| Bathroom Total | 2 |
| Bedrooms Above Ground | 3 |
| Bedrooms Total | 3 |
| Amenities | Separate Electricity Meters |
| Appliances | Water Heater |
| Basement Development | Finished |
| Basement Type | N/a (finished) |
| Construction Style Attachment | Semi-detached |
| Cooling Type | Central Air Conditioning |
| Exterior Finish | Brick, Vinyl Siding |
| Flooring Type | Vinyl, Tile, Laminate |
| Foundation Type | Poured Concrete |
| Heating Fuel | Natural Gas |
| Heating Type | Forced Air |
| Stories Total | 2 |
| Size Interior | 700 - 1,100 Ft2 |
| Type | House |
| Utility Water | Municipal Water |
Parking
| No Garage |
Land
| Acreage | No |
| Land Amenities | Park, Public Transit |
| Size Depth | 66 Ft |
| Size Frontage | 13 Ft |
| Size Irregular | 13 X 66 Ft |
| Size Total Text | 13 X 66 Ft |
Rooms
| Level | Type | Length | Width | Dimensions |
|---|---|---|---|---|
| Second Level | Bedroom | 2.93 m | 4.01 m | 2.93 m x 4.01 m |
| Second Level | Bedroom 2 | 3.01 m | 2.43 m | 3.01 m x 2.43 m |
| Second Level | Primary Bedroom | 4.07 m | 3.42 m | 4.07 m x 3.42 m |
| Second Level | Bathroom | 1.82 m | 1.07 m | 1.82 m x 1.07 m |
| Basement | Bathroom | 3.05 m | 1.07 m | 3.05 m x 1.07 m |
| Basement | Recreational, Games Room | 6.18 m | 3.7 m | 6.18 m x 3.7 m |
| Main Level | Dining Room | 3.76 m | 2.98 m | 3.76 m x 2.98 m |
| Main Level | Kitchen | 2.96 m | 3.78 m | 2.96 m x 3.78 m |
Utilities
| Electricity | Installed |
Contact Us
Contact us for more information
Evan Murray
Salesperson
Royal LePage Your Community Realty
8854 Yonge Street
Richmond Hill, Ontario L4C 0T4
8854 Yonge Street
Richmond Hill, Ontario L4C 0T4
(905) 731-2000
(905) 886-7556

