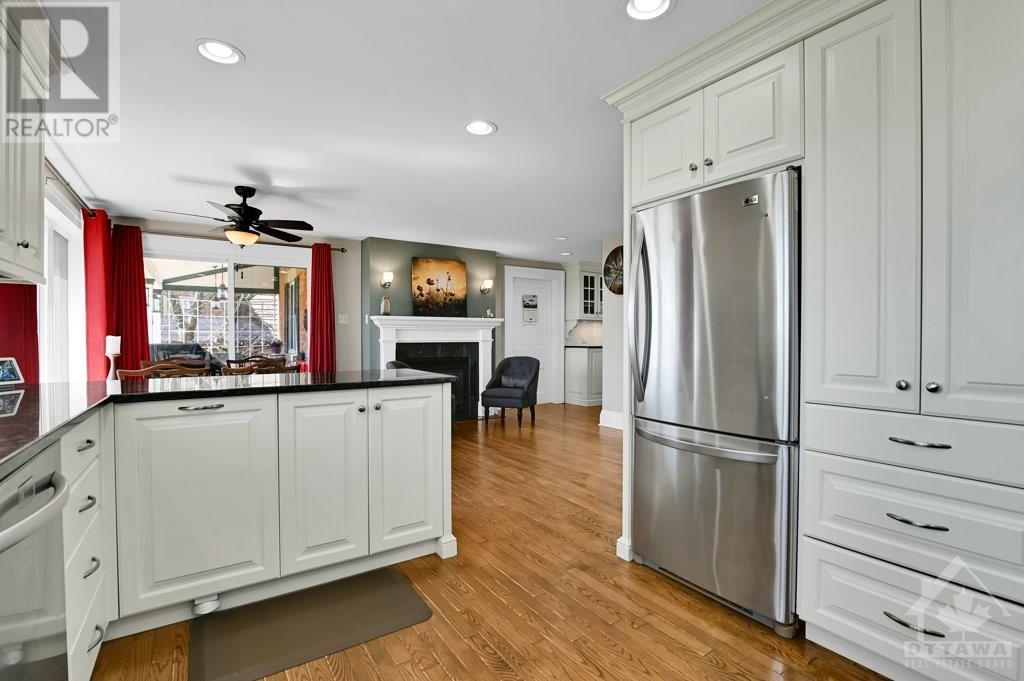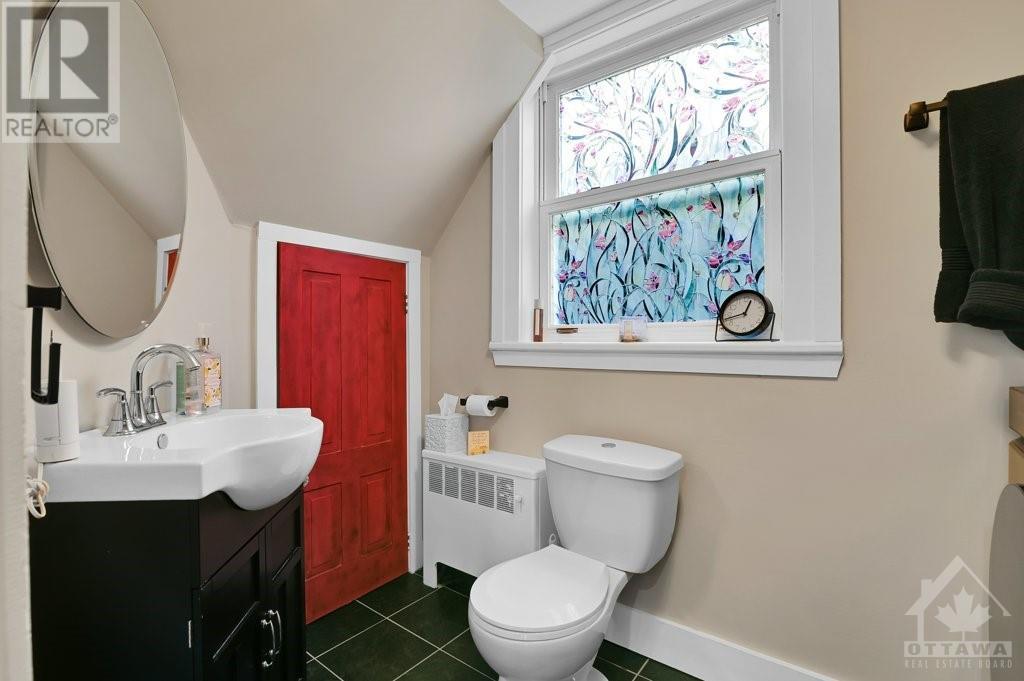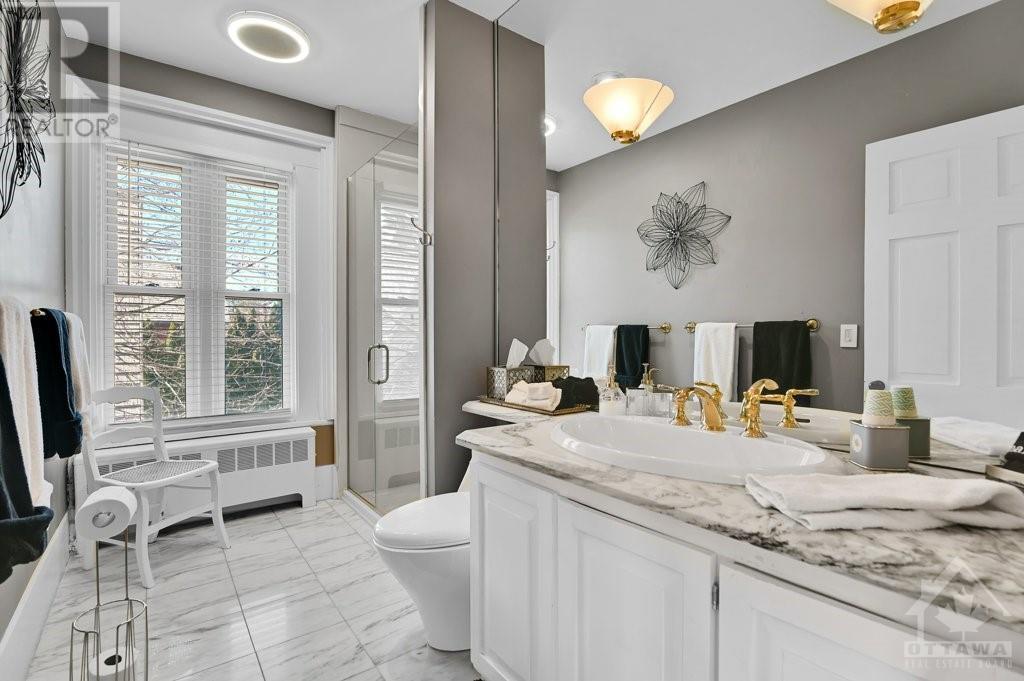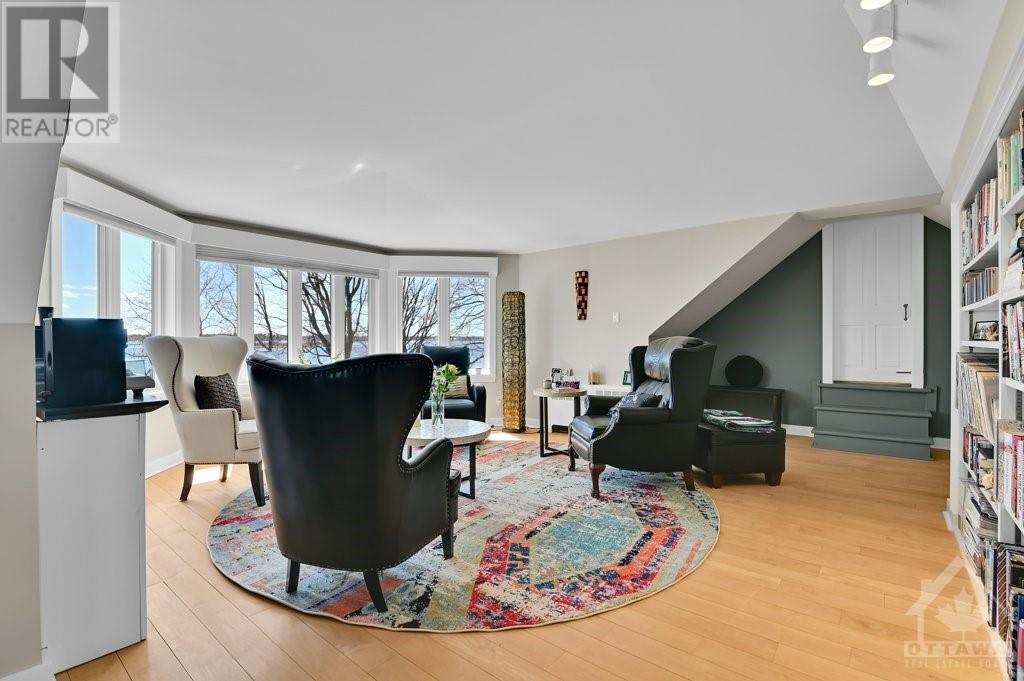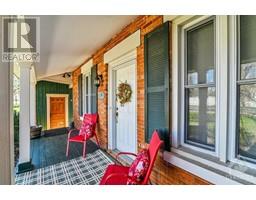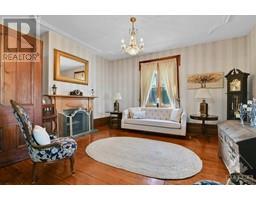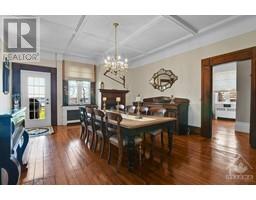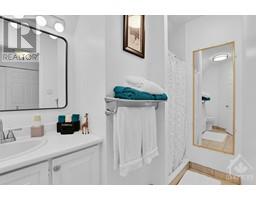69 Lakeshore Drive Morrisburg, Ontario K0C 1X0
$1,399,900
THE PERFECT COMBINATION OF HISTORICAL AND NEW - Built in 1871 this solid brick home has been updated for a modern family with 4 bedrooms, 4-1/2 bathrooms & a modern kitchen & second floor family room with a spectacular view of the river. The library could be used as a first floor bedroom with existing ensuite bathroom. Oversized 24' x 30' garage with loft. The land extends to the waters edge without an OPG licence. The original stone foundation was upgraded by Ontario Hydro during the construction of the St. Lawrence Seaway in the 1950’s. The upper roof was re-shingled in 2020. The St. Lawrence River, shopping, banks, restaurants, parks, swimming beach, boat launch & dock, medical & dental clinics, golf, curling, arena, library & Upper Canada Playhouse are all a short walk or bicycle ride away. Please take the virtual tour. When you are there, check out the additional photos, drone shots and complete floor plans. (id:50886)
Property Details
| MLS® Number | 1375923 |
| Property Type | Single Family |
| Neigbourhood | Morrisburg |
| AmenitiesNearBy | Golf Nearby, Recreation Nearby, Shopping, Water Nearby |
| Features | Automatic Garage Door Opener |
| ParkingSpaceTotal | 6 |
| Structure | Deck, Porch |
| ViewType | River View |
| WaterFrontType | Waterfront |
Building
| BathroomTotal | 4 |
| BedroomsAboveGround | 4 |
| BedroomsTotal | 4 |
| Appliances | Refrigerator, Dishwasher, Dryer, Microwave Range Hood Combo, Stove, Washer, Wine Fridge, Alarm System, Blinds |
| BasementDevelopment | Unfinished |
| BasementFeatures | Low |
| BasementType | Full (unfinished) |
| ConstructedDate | 1871 |
| ConstructionStyleAttachment | Detached |
| CoolingType | Unknown |
| ExteriorFinish | Brick |
| FireplacePresent | Yes |
| FireplaceTotal | 1 |
| Fixture | Drapes/window Coverings |
| FlooringType | Carpeted, Hardwood, Wood |
| FoundationType | Block, Stone |
| HalfBathTotal | 1 |
| HeatingFuel | Natural Gas |
| HeatingType | Hot Water Radiator Heat |
| StoriesTotal | 3 |
| Type | House |
| UtilityWater | Municipal Water |
Parking
| Detached Garage | |
| Surfaced |
Land
| AccessType | Water Access |
| Acreage | No |
| LandAmenities | Golf Nearby, Recreation Nearby, Shopping, Water Nearby |
| LandscapeFeatures | Landscaped |
| Sewer | Municipal Sewage System |
| SizeDepth | 213 Ft ,5 In |
| SizeFrontage | 116 Ft |
| SizeIrregular | 115.99 Ft X 213.38 Ft |
| SizeTotalText | 115.99 Ft X 213.38 Ft |
| ZoningDescription | R2 Residential |
Rooms
| Level | Type | Length | Width | Dimensions |
|---|---|---|---|---|
| Second Level | Bedroom | 17'4" x 8'6" | ||
| Second Level | Other | 6'1" x 3'11" | ||
| Second Level | Bedroom | 14'5" x 12'2" | ||
| Second Level | 4pc Bathroom | 9'9" x 5'4" | ||
| Second Level | Bedroom | 23'8" x 9'10" | ||
| Second Level | 3pc Ensuite Bath | 10'8" x 5'5" | ||
| Second Level | Other | 5'4" x 4'8" | ||
| Second Level | Family Room | 23'7" x 17'1" | ||
| Second Level | Storage | 11'5" x 4'4" | ||
| Second Level | Loft | 29'0" x 17'0" | ||
| Third Level | Sitting Room | 14'2" x 12'8" | ||
| Third Level | 3pc Bathroom | 11'3" x 4'9" | ||
| Third Level | Bedroom | 14'6" x 12'8" | ||
| Basement | Storage | 25'9" x 17'2" | ||
| Basement | Utility Room | 25'9" x 19'1" | ||
| Basement | Storage | 21'11" x 13'4" | ||
| Basement | Other | 23'1" x 8'2" | ||
| Main Level | Kitchen | 23'5" x 16'8" | ||
| Main Level | 2pc Bathroom | 9'7" x 5'1" | ||
| Main Level | Dining Room | 20'10" x 15'9" | ||
| Main Level | Pantry | 4'5" x 3'2" | ||
| Main Level | Library | 15'2" x 11'10" | ||
| Main Level | 3pc Bathroom | 6'11" x 5'3" | ||
| Main Level | Foyer | 17'8" x 12'10" | ||
| Main Level | Living Room/fireplace | 16'2" x 14'4" | ||
| Main Level | Foyer | 7'8" x 5'6" |
https://www.realtor.ca/real-estate/26762060/69-lakeshore-drive-morrisburg-morrisburg
Interested?
Contact us for more information
Andrew Bowers
Broker
157 Main St., P.o. Box 529
Morrisburg, Ontario K0C 1X0






