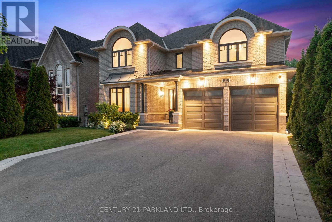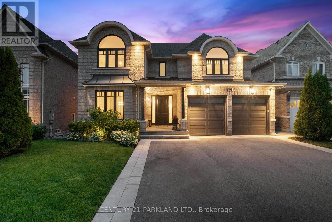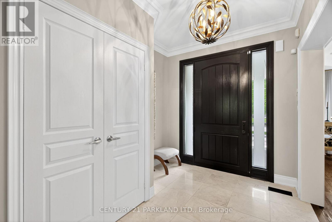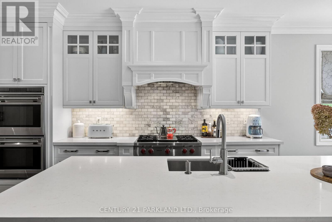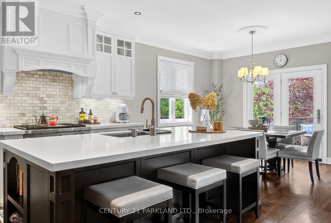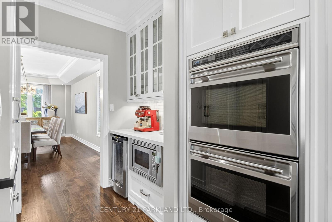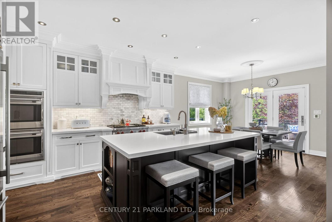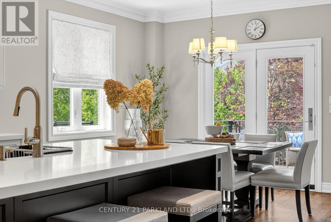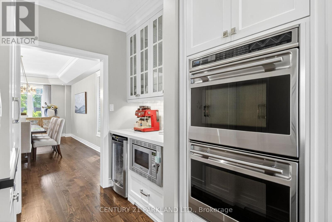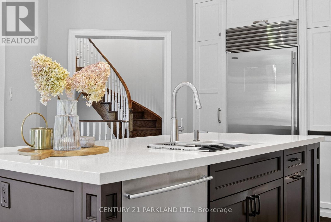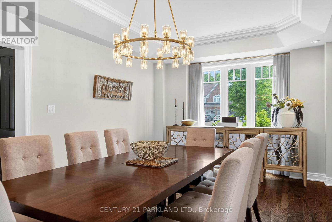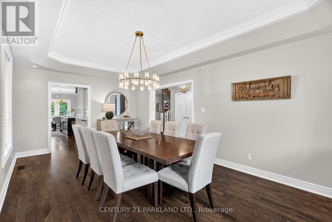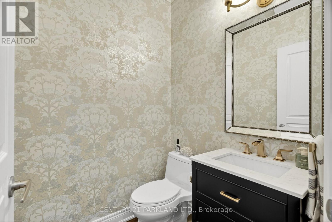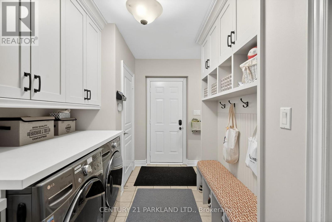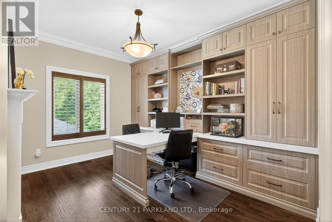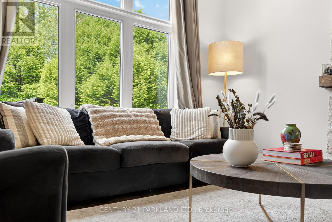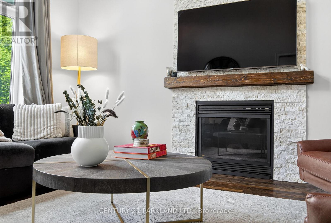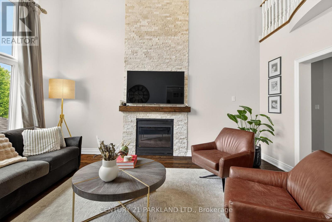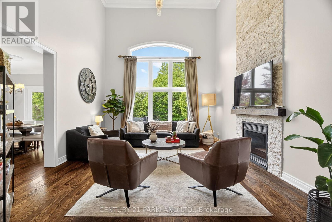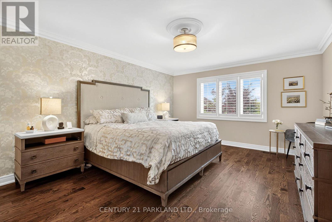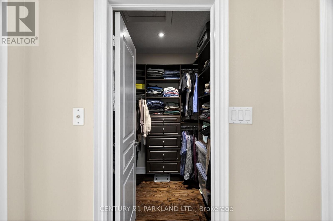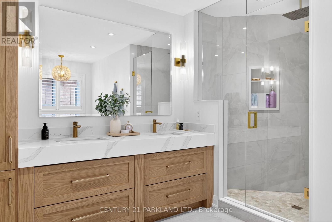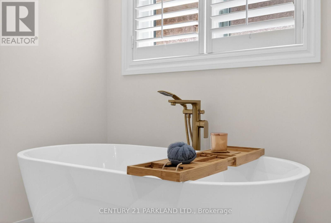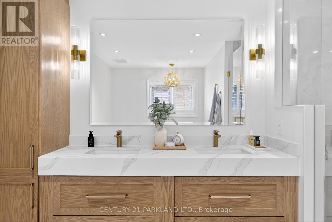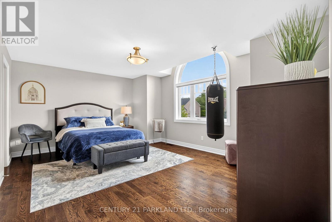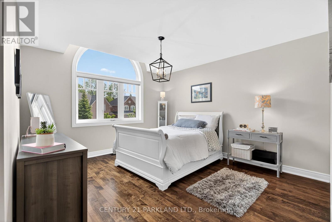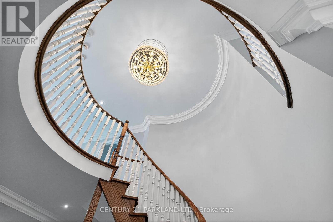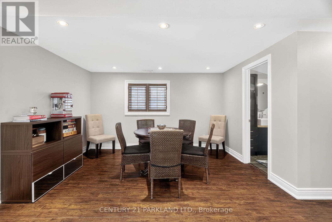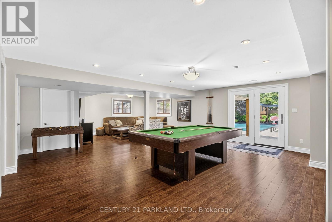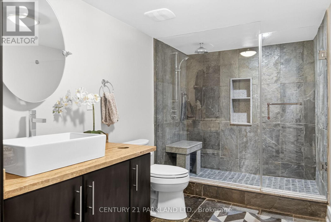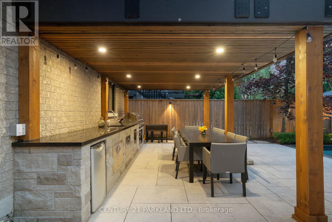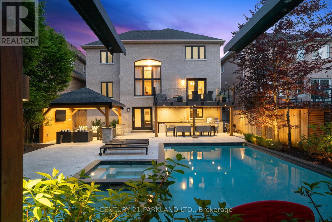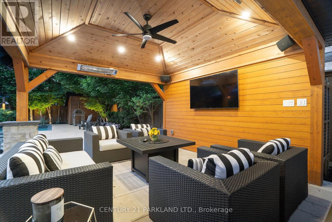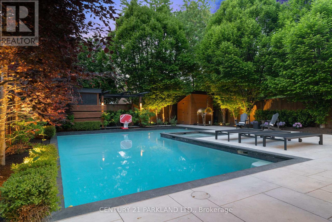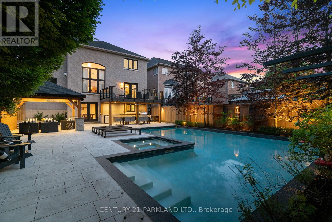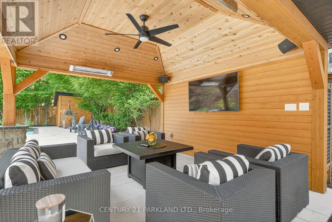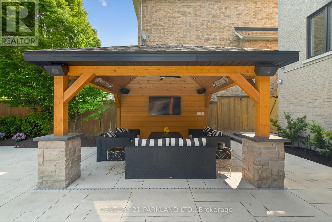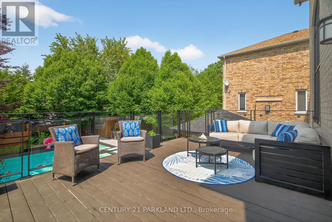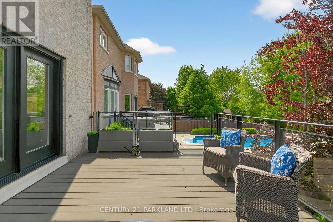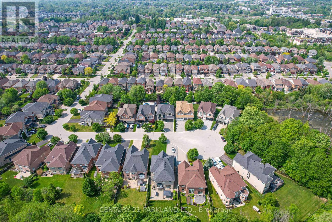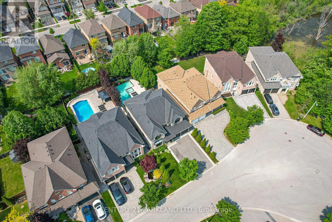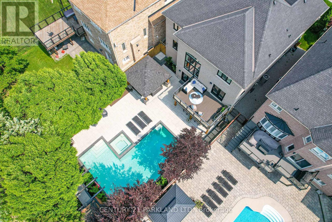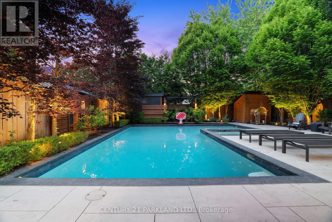69 Littleside Street Richmond Hill, Ontario L4E 4T8
$2,399,000
True once in a lifetime, this opulent home is tucked away at the end of a quiet cul-de-sac. With refined elegance, it offers 3,553 sq. ft. above grade (MPAC) plus a finished walkout basement, and every inch is designed to impress. The moment you walk in, you're greeted by majestic vaulted ceilings in the family room and rich hardwood floors throughout. But it's the kitchen that steals the show, a beautifully renovated white kitchen exuding timeless elegance, featuring a Wolf oven, Sub-Zero fridge, a butler's server, a family-sized quartz island, and bespoke custom cabinetry that perfectly blends style and function. The main-floor office is outfitted with elegant built-in cabinetry, while the updated mudroom offers custom-built-ins for practical everyday use. The newly renovated (2024) primary ensuite with heated floors is a true spa-like escape. And just wait until you step outside to the pièce de résistance, a backyard oasis that is in a league of its own, cost over $500,000 and crafted for luxury living. It features a designer L-shaped concrete pool with a built-in hot tub, soothing waterfall, and patterned concrete surround. Whether you're entertaining guests or enjoying a quiet evening, this backyard turns every day into a five-star getaway. The outdoor space further stuns with a fully equipped outdoor kitchen, a stylish pavilion, a wood storage shed, and a built-in BBQ, creating an entertainer's paradise that blends beauty and function in every corner. This home is the full package, where elegant interiors meet extravagant outdoor living in one of Richmond Hill's most coveted neighbourhoods. (id:50886)
Property Details
| MLS® Number | N12203816 |
| Property Type | Single Family |
| Community Name | Oak Ridges |
| Parking Space Total | 6 |
| Pool Type | Inground Pool |
Building
| Bathroom Total | 5 |
| Bedrooms Above Ground | 4 |
| Bedrooms Below Ground | 1 |
| Bedrooms Total | 5 |
| Appliances | Garage Door Opener Remote(s), Central Vacuum, Freezer, Stove, Window Coverings, Refrigerator |
| Basement Development | Finished |
| Basement Features | Walk Out |
| Basement Type | N/a (finished) |
| Construction Style Attachment | Detached |
| Cooling Type | Central Air Conditioning |
| Exterior Finish | Brick |
| Fireplace Present | Yes |
| Flooring Type | Laminate, Tile, Hardwood |
| Foundation Type | Concrete |
| Half Bath Total | 1 |
| Heating Fuel | Natural Gas |
| Heating Type | Forced Air |
| Stories Total | 2 |
| Size Interior | 3,500 - 5,000 Ft2 |
| Type | House |
| Utility Water | Municipal Water |
Parking
| Attached Garage | |
| Garage |
Land
| Acreage | No |
| Sewer | Sanitary Sewer |
| Size Depth | 146 Ft ,10 In |
| Size Frontage | 49 Ft ,2 In |
| Size Irregular | 49.2 X 146.9 Ft |
| Size Total Text | 49.2 X 146.9 Ft |
Rooms
| Level | Type | Length | Width | Dimensions |
|---|---|---|---|---|
| Second Level | Primary Bedroom | 5.2 m | 3.9 m | 5.2 m x 3.9 m |
| Second Level | Bedroom 2 | 4 m | 3.7 m | 4 m x 3.7 m |
| Second Level | Bedroom 3 | 5.4 m | 4.1 m | 5.4 m x 4.1 m |
| Second Level | Bedroom 4 | 4.9 m | 3.3 m | 4.9 m x 3.3 m |
| Lower Level | Bedroom | 5.75 m | 3.8 m | 5.75 m x 3.8 m |
| Lower Level | Dining Room | 8.1 m | 3.46 m | 8.1 m x 3.46 m |
| Lower Level | Recreational, Games Room | 8.25 m | 6.4 m | 8.25 m x 6.4 m |
| Ground Level | Dining Room | 3.9 m | 3 m | 3.9 m x 3 m |
| Ground Level | Kitchen | 5.9 m | 4.9 m | 5.9 m x 4.9 m |
| Ground Level | Eating Area | 3.9 m | 3 m | 3.9 m x 3 m |
| Ground Level | Family Room | 5.2 m | 4.4 m | 5.2 m x 4.4 m |
| Ground Level | Den | 3.9 m | 3.35 m | 3.9 m x 3.35 m |
https://www.realtor.ca/real-estate/28432553/69-littleside-street-richmond-hill-oak-ridges-oak-ridges
Contact Us
Contact us for more information
Dino Nunno
Broker
www.dinonunno.com
2179 Danforth Ave.
Toronto, Ontario M4C 1K4
(416) 690-2121
(416) 690-2151
www.c21parkland.com

