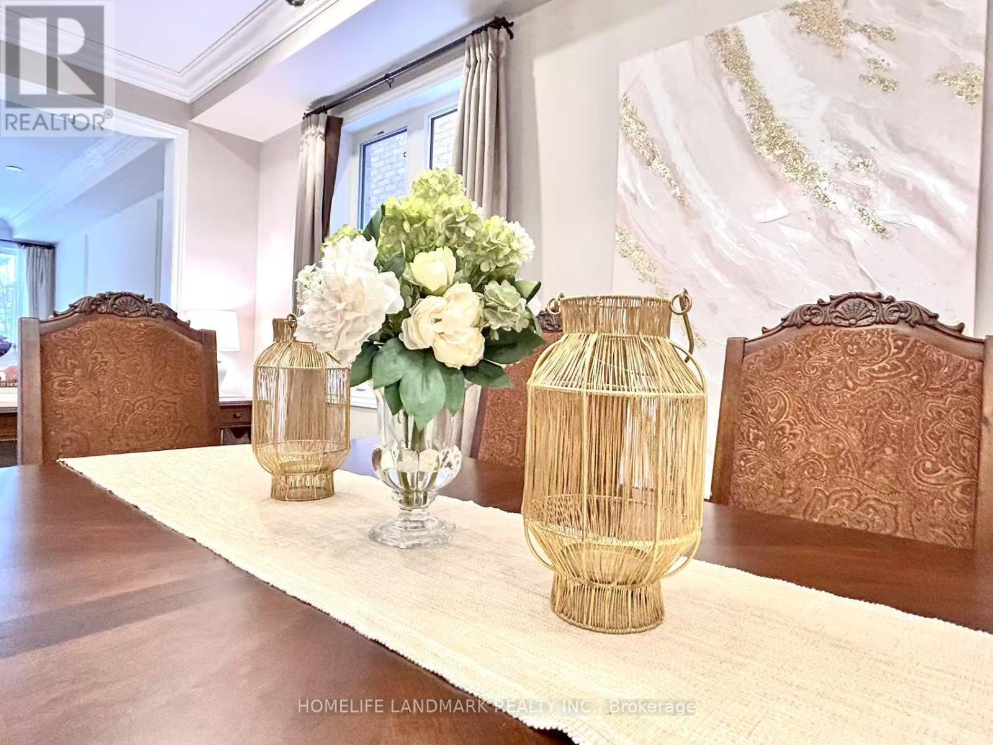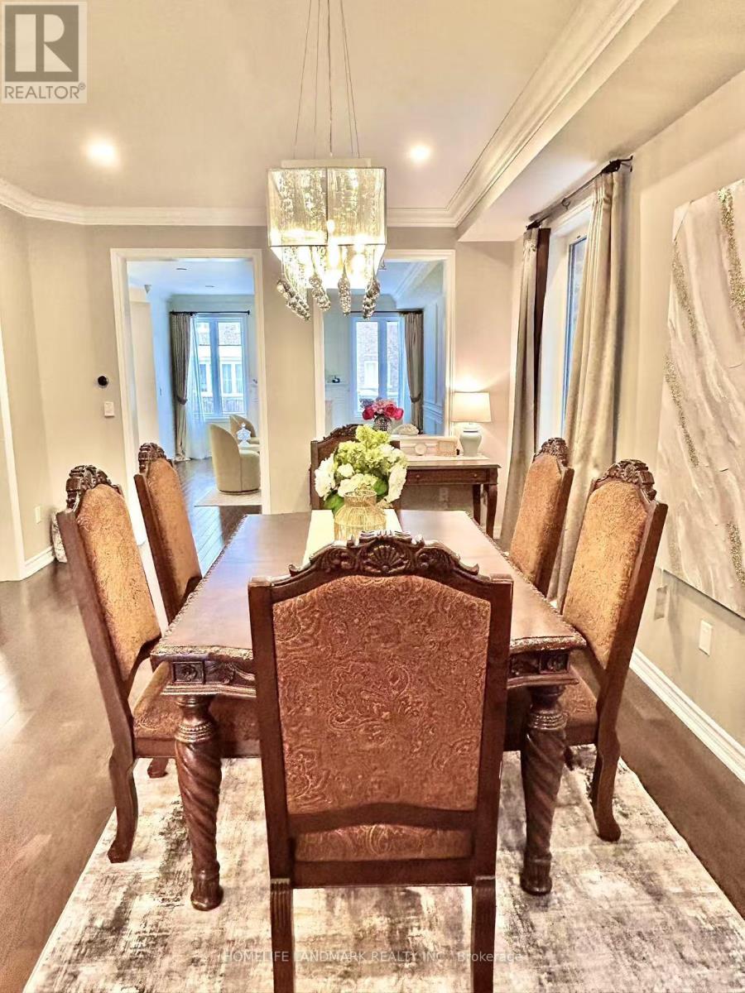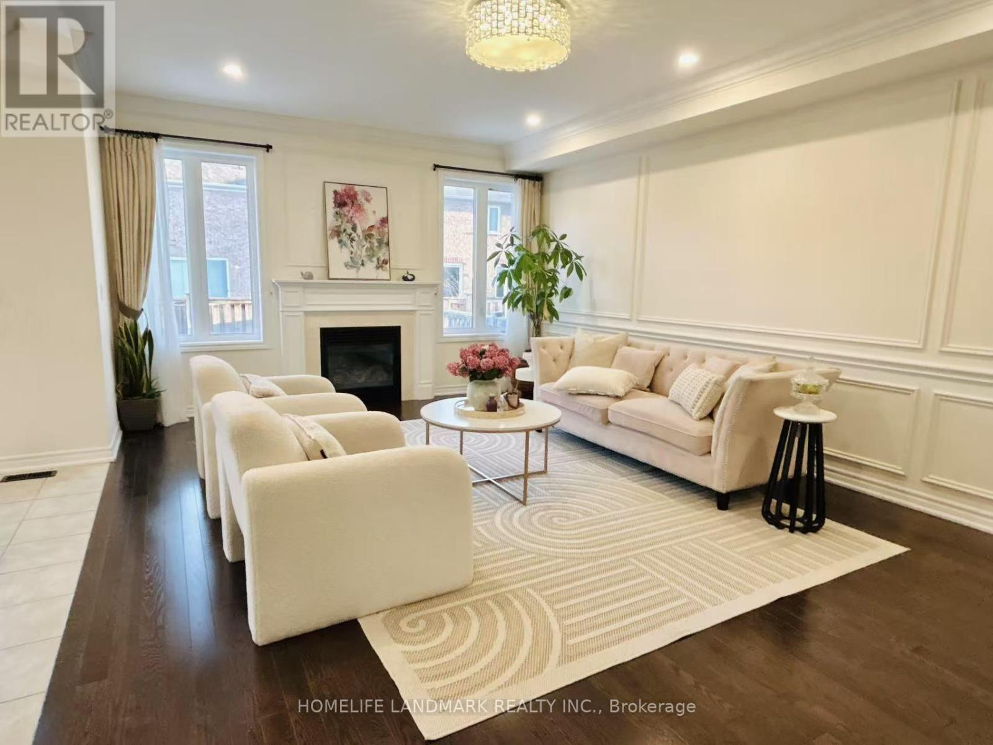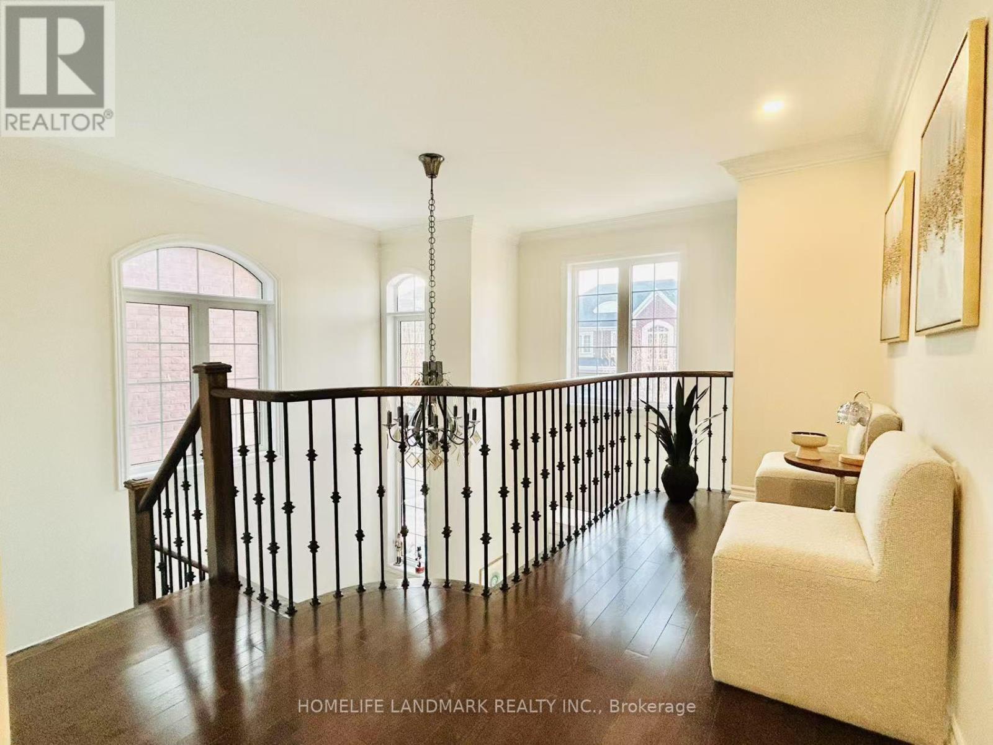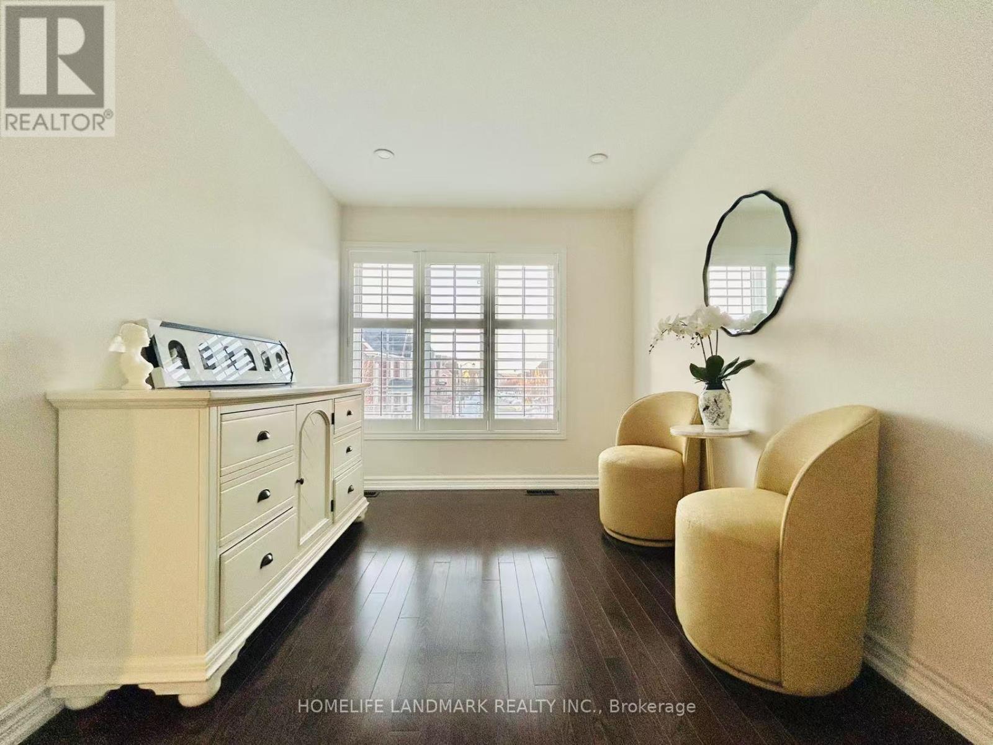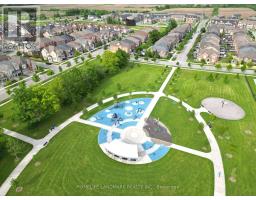69 Livante Court Markham, Ontario L6C 0T5
4 Bedroom
4 Bathroom
2,500 - 3,000 ft2
Fireplace
Central Air Conditioning
Forced Air
$1,299,000
Welcome Home To This Large Open Concept Detached Nestled In The Most Desirable Markham Neighborhood! Over 2699Sqf With $100K Upgrade And Renovation. 20 Feet Foyer Ceiling, Crown Moulding, Kitchen W/Granite Counter Top, Pot Lights, Beautiful Hardwood Floors. Open Concept layout Features Sun- Filled Living And Dining. (id:50886)
Open House
This property has open houses!
April
26
Saturday
Starts at:
2:00 pm
Ends at:4:00 pm
April
27
Sunday
Starts at:
2:00 pm
Ends at:4:00 pm
Property Details
| MLS® Number | N12101504 |
| Property Type | Single Family |
| Community Name | Victoria Square |
| Amenities Near By | Park, Schools |
| Community Features | Community Centre |
| Parking Space Total | 4 |
Building
| Bathroom Total | 4 |
| Bedrooms Above Ground | 4 |
| Bedrooms Total | 4 |
| Age | 6 To 15 Years |
| Appliances | Central Vacuum, Dishwasher, Dryer, Garage Door Opener Remote(s), Stove, Washer, Window Coverings, Refrigerator |
| Basement Development | Unfinished |
| Basement Type | N/a (unfinished) |
| Construction Style Attachment | Detached |
| Cooling Type | Central Air Conditioning |
| Exterior Finish | Brick, Stone |
| Fireplace Present | Yes |
| Flooring Type | Hardwood, Ceramic |
| Foundation Type | Concrete |
| Half Bath Total | 1 |
| Heating Fuel | Natural Gas |
| Heating Type | Forced Air |
| Stories Total | 2 |
| Size Interior | 2,500 - 3,000 Ft2 |
| Type | House |
| Utility Water | Municipal Water |
Parking
| Garage |
Land
| Acreage | No |
| Land Amenities | Park, Schools |
| Sewer | Sanitary Sewer |
| Size Depth | 105 Ft ,6 In |
| Size Frontage | 32 Ft |
| Size Irregular | 32 X 105.5 Ft |
| Size Total Text | 32 X 105.5 Ft |
Rooms
| Level | Type | Length | Width | Dimensions |
|---|---|---|---|---|
| Second Level | Primary Bedroom | 3.81 m | 5.8 m | 3.81 m x 5.8 m |
| Second Level | Bedroom 2 | 3.35 m | 3.96 m | 3.35 m x 3.96 m |
| Second Level | Bedroom 3 | 3.35 m | 3.35 m | 3.35 m x 3.35 m |
| Second Level | Bedroom 4 | 3.93 m | 2.49 m | 3.93 m x 2.49 m |
| Main Level | Living Room | 3.75 m | 6.71 m | 3.75 m x 6.71 m |
| Main Level | Family Room | 4.27 m | 6.1 m | 4.27 m x 6.1 m |
| Main Level | Eating Area | 3.02 m | 4.27 m | 3.02 m x 4.27 m |
| Main Level | Kitchen | 3.35 m | 3.66 m | 3.35 m x 3.66 m |
https://www.realtor.ca/real-estate/28209117/69-livante-court-markham-victoria-square-victoria-square
Contact Us
Contact us for more information
Crystal Quan
Salesperson
Homelife Landmark Realty Inc.
7240 Woodbine Ave Unit 103
Markham, Ontario L3R 1A4
7240 Woodbine Ave Unit 103
Markham, Ontario L3R 1A4
(905) 305-1600
(905) 305-1609
www.homelifelandmark.com/



