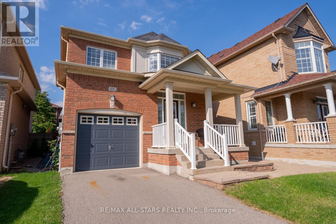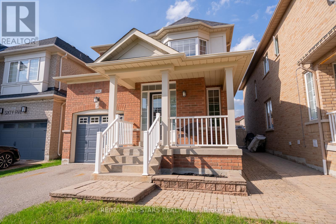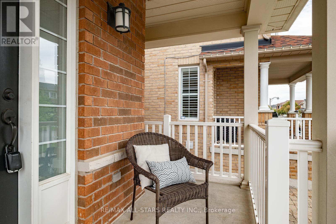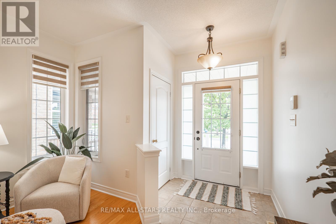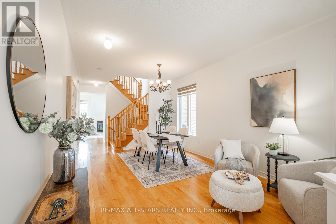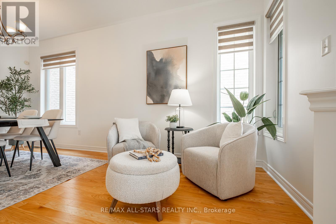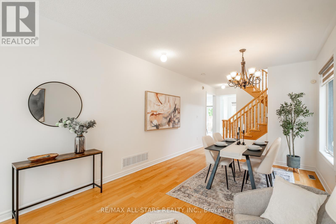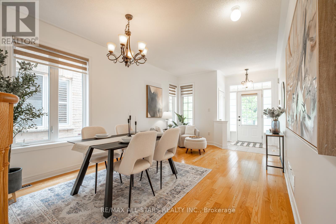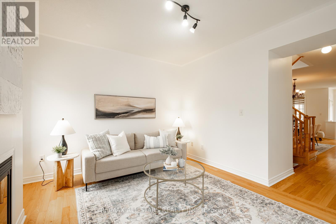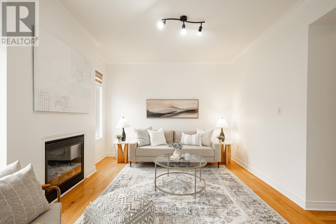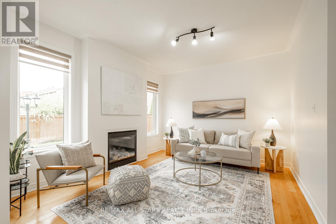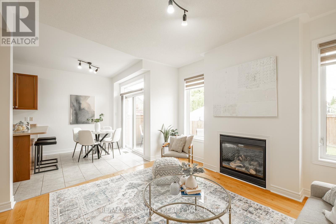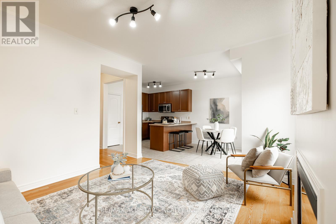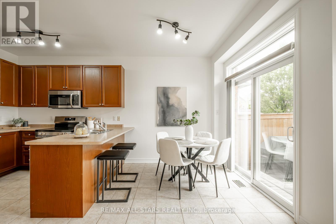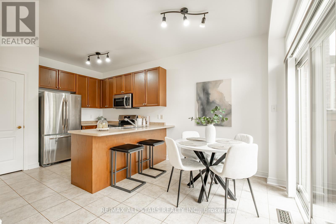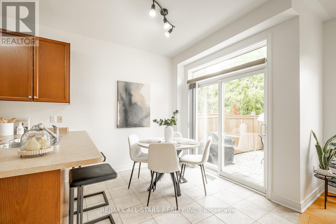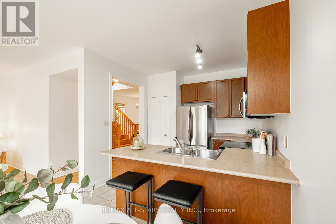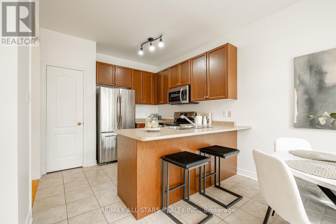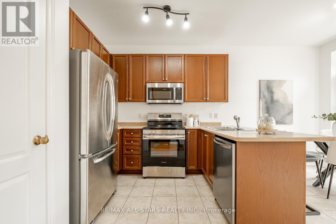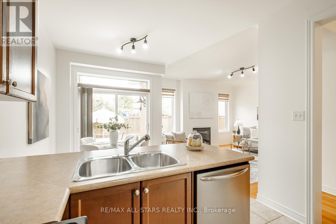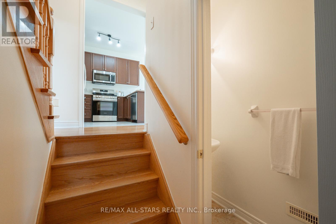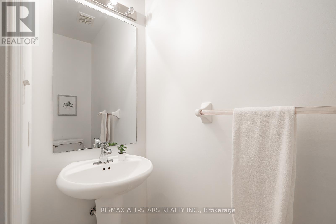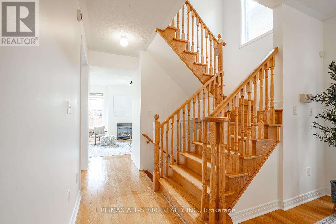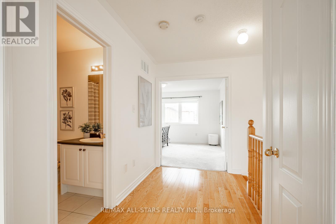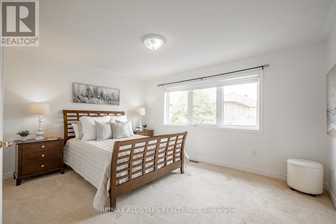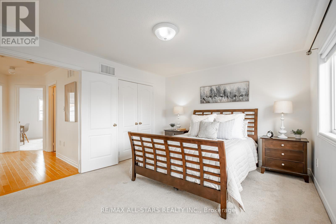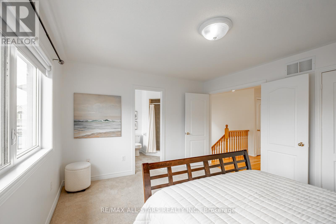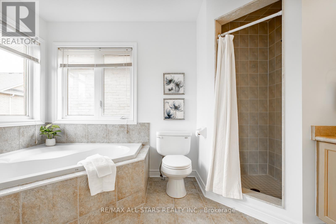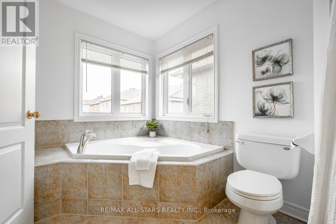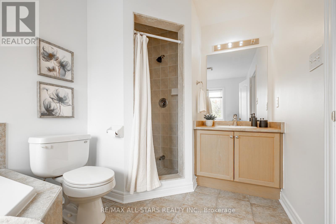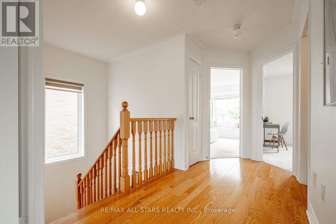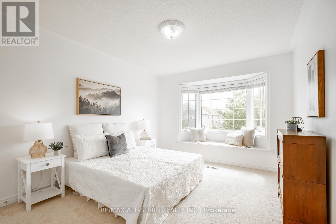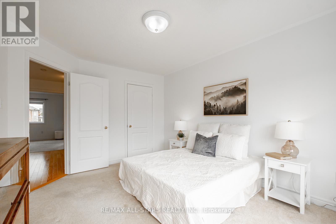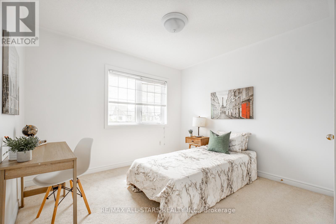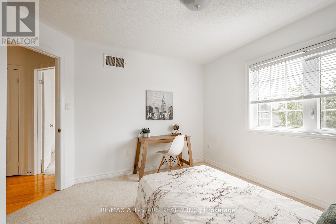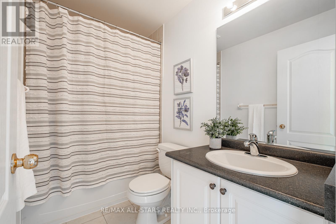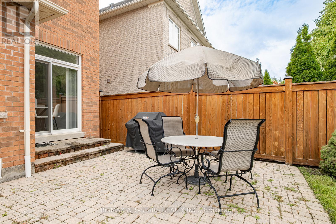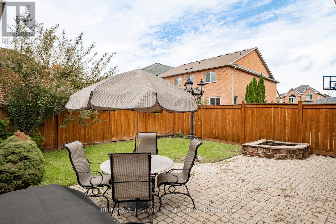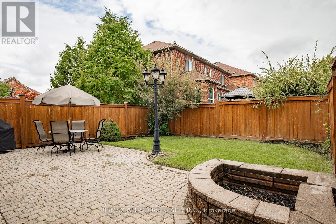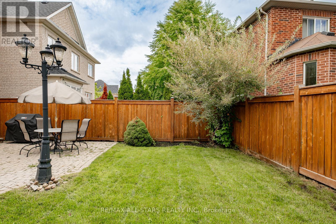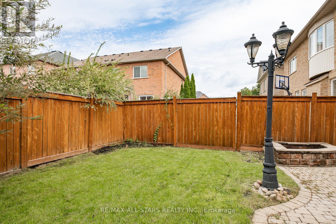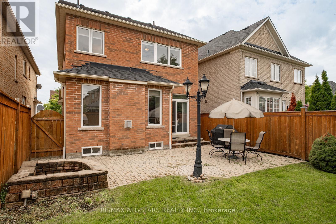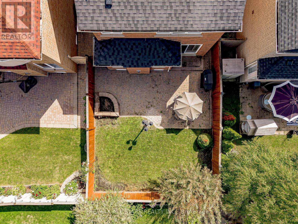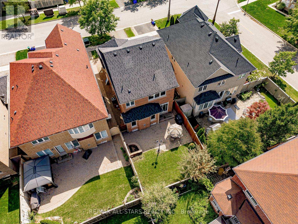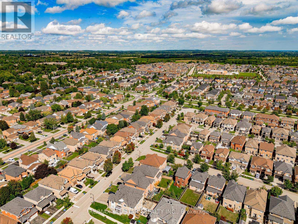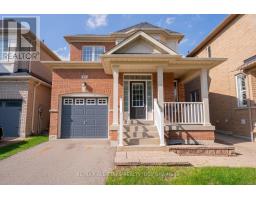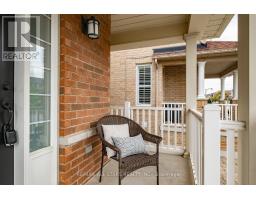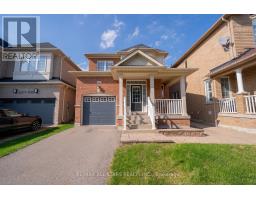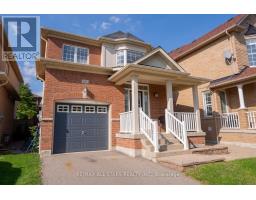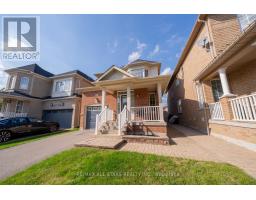69 Mantle Avenue Whitchurch-Stouffville, Ontario L4A 0M8
$1,078,000
Welcome to 69 Mantle Avenue in Stouffville a detached 3-bedroom, 3-bathroom home offering comfort, function, and room to grow.The main floor features a spacious foyer, 9-foot ceilings, and hardwood floors that flow through the dining and sitting room into the open-concept kitchen and living area. The kitchen is equipped with stainless steel appliances, a large pantry, and an eat-in space overlooking the backyard. The adjoining living room includes a cozy gas fireplace, perfect for both entertaining and everyday living. A convenient powder room completes this level.Upstairs, the primary suite is designed with double doors, a generous closet, and a 4-piece ensuite. Two additional bedrooms share a second 4-piece bath, all with bright windows and neutral finishes. The unfinished basement provides endless potential for future customization.Outside, the backyard offers a mix of patio stone and green space, ideal for family time or summer gatherings.Located in a family-friendly neighbourhood, this home is just minutes from Barbara Reid Public School, Wendat Village Public School, parks, trails, shops, and transit. A wonderful opportunity to own a detached home in a welcoming community. (id:50886)
Property Details
| MLS® Number | N12383241 |
| Property Type | Single Family |
| Community Name | Stouffville |
| Amenities Near By | Park, Schools |
| Community Features | Community Centre |
| Features | Level Lot |
| Parking Space Total | 2 |
| Structure | Deck |
Building
| Bathroom Total | 3 |
| Bedrooms Above Ground | 3 |
| Bedrooms Total | 3 |
| Amenities | Fireplace(s) |
| Appliances | Water Heater, Dishwasher, Dryer, Microwave, Stove, Washer, Window Coverings, Refrigerator |
| Basement Development | Unfinished |
| Basement Type | Full (unfinished) |
| Construction Style Attachment | Detached |
| Cooling Type | Central Air Conditioning |
| Exterior Finish | Brick |
| Fireplace Present | Yes |
| Fireplace Total | 1 |
| Flooring Type | Hardwood, Ceramic |
| Foundation Type | Poured Concrete |
| Half Bath Total | 1 |
| Heating Fuel | Natural Gas |
| Heating Type | Forced Air |
| Stories Total | 2 |
| Size Interior | 1,500 - 2,000 Ft2 |
| Type | House |
| Utility Water | Municipal Water |
Parking
| Garage |
Land
| Acreage | No |
| Fence Type | Fenced Yard |
| Land Amenities | Park, Schools |
| Landscape Features | Landscaped |
| Sewer | Sanitary Sewer |
| Size Depth | 98 Ft ,9 In |
| Size Frontage | 29 Ft ,10 In |
| Size Irregular | 29.9 X 98.8 Ft |
| Size Total Text | 29.9 X 98.8 Ft |
| Surface Water | Lake/pond |
Rooms
| Level | Type | Length | Width | Dimensions |
|---|---|---|---|---|
| Second Level | Primary Bedroom | 3.6 m | 4.48 m | 3.6 m x 4.48 m |
| Second Level | Bedroom 2 | 4.59 m | 3.3 m | 4.59 m x 3.3 m |
| Second Level | Bedroom 3 | 3.74 m | 3.31 m | 3.74 m x 3.31 m |
| Basement | Cold Room | 6.53 m | 6.86 m | 6.53 m x 6.86 m |
| Basement | Laundry Room | 7.01 m | 3.53 m | 7.01 m x 3.53 m |
| Main Level | Living Room | 5.66 m | 3.57 m | 5.66 m x 3.57 m |
| Main Level | Dining Room | 5.66 m | 3.57 m | 5.66 m x 3.57 m |
| Main Level | Family Room | 3.72 m | 4.22 m | 3.72 m x 4.22 m |
| Main Level | Kitchen | 3.09 m | 3.08 m | 3.09 m x 3.08 m |
| Main Level | Eating Area | 2.25 m | 2.59 m | 2.25 m x 2.59 m |
Contact Us
Contact us for more information
Dolores Trentadue
Salesperson
www.trentaduetorresteam.com/
www.facebook.com/Trentadue.Torres.Real.Estate.Team
twitter.com/TrentadueTorres
155 Mostar St #1-2
Stouffville, Ontario L4A 0G2
(905) 640-3131
Sonya Torres
Salesperson
trentaduetorresteam.com/
www.facebook.com/Trentadue.Torres.Real.Estate.Team
twitter.com/TrentadueTorres
www.linkedin.com/in/sonya-torres-847a55a5/
155 Mostar St #1-2
Stouffville, Ontario L4A 0G2
(905) 640-3131
Bridget Michelle Manu
Broker
trentaduetorresteam.com/bridget-spanogiannis/
www.facebook.com/pages/BRIDGET-MANU-REAL-ESTATE-PROFESSIONAL/33736470701?ref=hl
twitter.com/Realtorbridge
www.linkedin.com/profile/view?id=15437808&trk=h-gnav-name-link-0
155 Mostar St #1-2
Stouffville, Ontario L4A 0G2
(905) 640-3131
Jenna Zammit
Salesperson
155 Mostar St #1-2
Stouffville, Ontario L4A 0G2
(905) 640-3131






