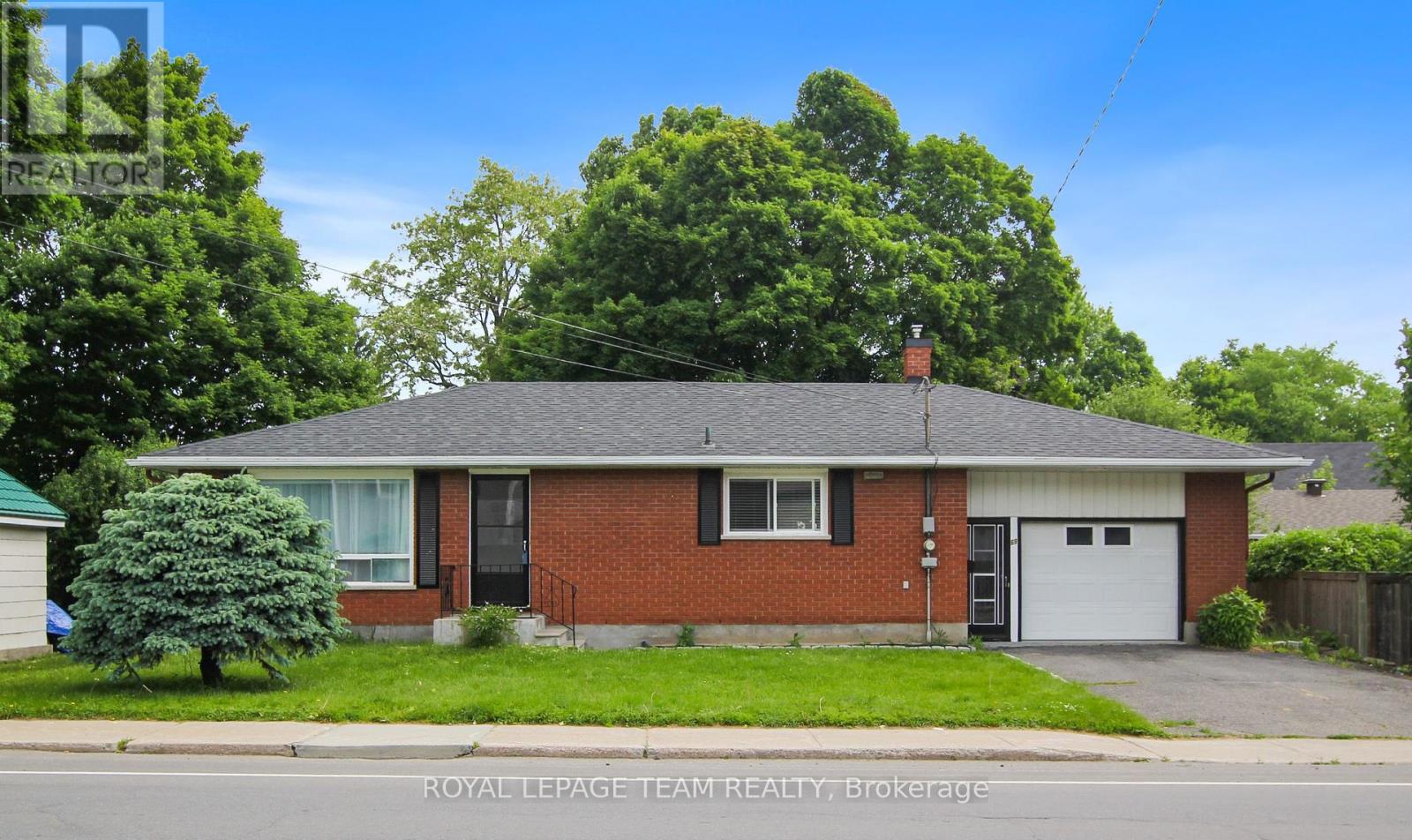69 Martin Street N Mississippi Mills, Ontario K0A 1A0
$2,600 Monthly
Charming All-Brick Bungalow in the Heart of Historic Almonte. Whether you're looking to downsize or raise your family, this solid all-brick bungalow offers the perfect blend of comfort, character, and opportunity. Originally a 3-bedroom layout, one bedroom has been thoughtfully converted into a main floor dining room or den. Set on a generous and private lot, the backyard offers plenty of space for gardening, entertaining, or simply relaxing in your own quiet retreat. The spacious eat-in kitchen is filled with cabinetry and charm, while the bright living room showcases gleaming original hardwood floors. Downstairs, the fully finished basement expands your living space with a large family room, laundry area, exceptional storage, and the cleanest utility room you'll ever see. There's even a bonus great room that could be an excellent office or additional storage.Located just minutes from everything Almonte has to offer, boutique shopping, great restaurants, parks, and historic landmarksthis is a rare chance to live in a lovingly cared-for home in a sought-after small-town community. Dont miss your opportunity to add your personal touch to this well-built gem! The home has a tenant so we require 24 hour notice. (id:50886)
Property Details
| MLS® Number | X12221124 |
| Property Type | Single Family |
| Community Name | 911 - Almonte |
| Parking Space Total | 5 |
Building
| Bathroom Total | 2 |
| Bedrooms Above Ground | 2 |
| Bedrooms Total | 2 |
| Age | 51 To 99 Years |
| Appliances | Garage Door Opener Remote(s), Dryer, Hood Fan, Stove, Washer, Refrigerator |
| Architectural Style | Bungalow |
| Basement Development | Finished |
| Basement Type | Full (finished) |
| Construction Style Attachment | Detached |
| Cooling Type | Central Air Conditioning |
| Exterior Finish | Brick |
| Foundation Type | Poured Concrete |
| Half Bath Total | 1 |
| Heating Fuel | Natural Gas |
| Heating Type | Forced Air |
| Stories Total | 1 |
| Size Interior | 700 - 1,100 Ft2 |
| Type | House |
| Utility Water | Municipal Water |
Parking
| Attached Garage | |
| Garage |
Land
| Acreage | No |
| Sewer | Sanitary Sewer |
| Size Depth | 132 Ft |
| Size Frontage | 66 Ft |
| Size Irregular | 66 X 132 Ft |
| Size Total Text | 66 X 132 Ft |
Rooms
| Level | Type | Length | Width | Dimensions |
|---|---|---|---|---|
| Basement | Laundry Room | 3.76 m | 2.79 m | 3.76 m x 2.79 m |
| Basement | Recreational, Games Room | 7.46 m | 4.96 m | 7.46 m x 4.96 m |
| Basement | Bathroom | 1.65 m | 1.08 m | 1.65 m x 1.08 m |
| Basement | Great Room | 7.45 m | 2.47 m | 7.45 m x 2.47 m |
| Ground Level | Living Room | 5.45 m | 3.73 m | 5.45 m x 3.73 m |
| Ground Level | Other | 7.19 m | 4.72 m | 7.19 m x 4.72 m |
| Ground Level | Dining Room | 3.86 m | 2.7 m | 3.86 m x 2.7 m |
| Ground Level | Kitchen | 5.64 m | 2.63 m | 5.64 m x 2.63 m |
| Ground Level | Bathroom | 2.2 m | 2.18 m | 2.2 m x 2.18 m |
| Ground Level | Primary Bedroom | 3.84 m | 3.24 m | 3.84 m x 3.24 m |
| Ground Level | Bedroom 2 | 2.72 m | 2.79 m | 2.72 m x 2.79 m |
https://www.realtor.ca/real-estate/28469654/69-martin-street-n-mississippi-mills-911-almonte
Contact Us
Contact us for more information
James Dean
Salesperson
1723 Carling Avenue, Suite 1
Ottawa, Ontario K2A 1C8
(613) 725-1171
(613) 725-3323

































































