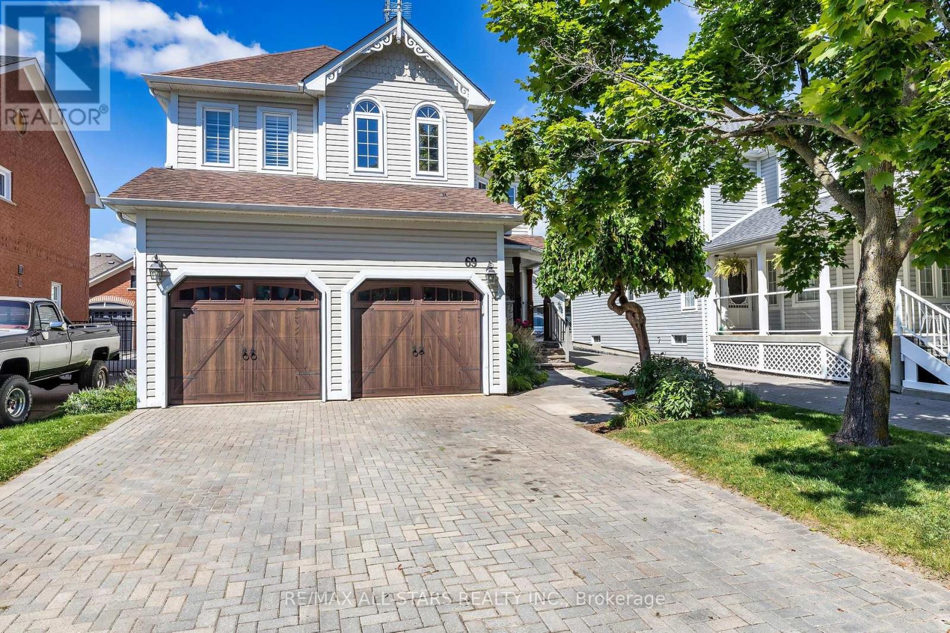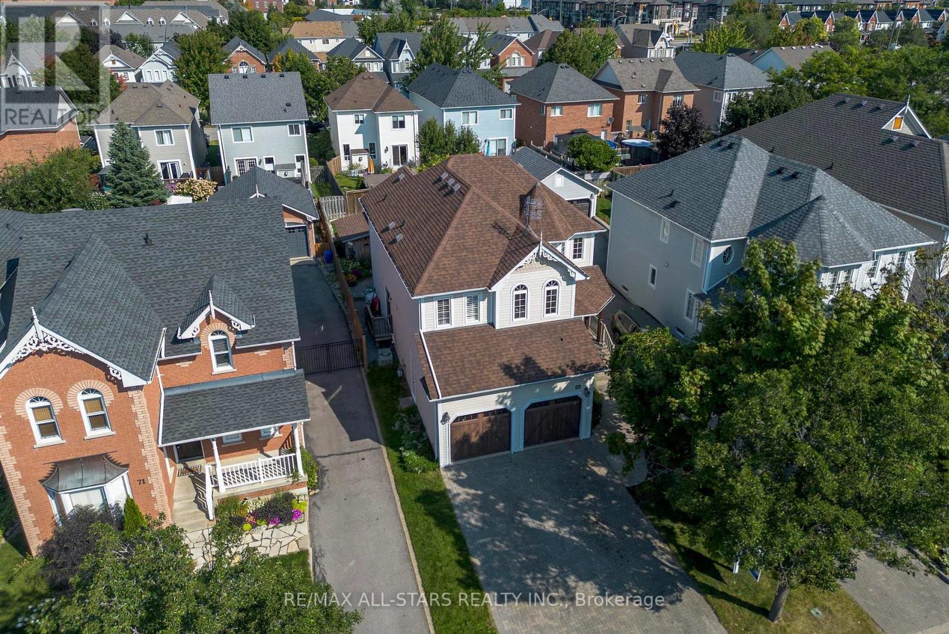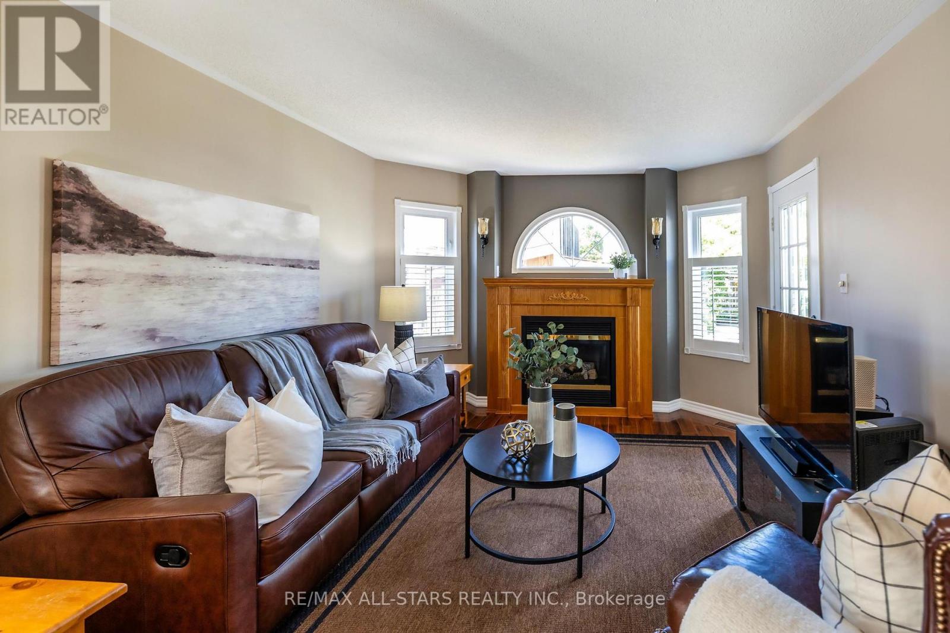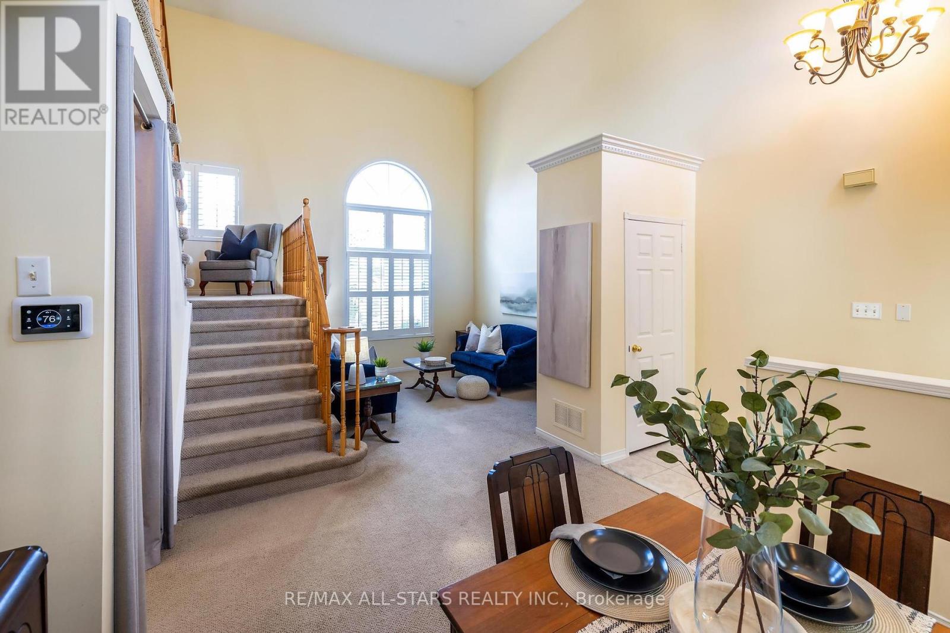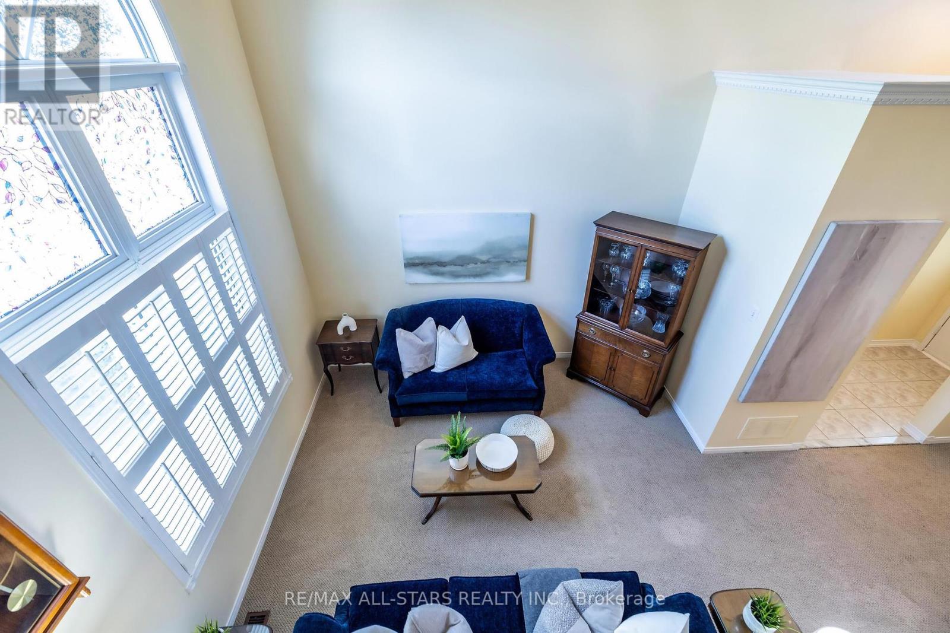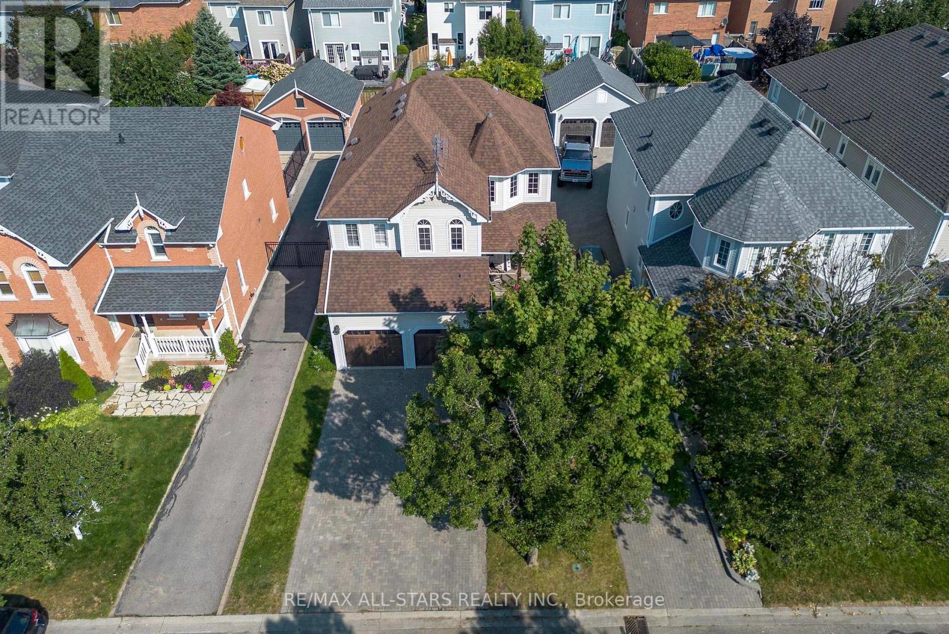69 Matthewson Place Whitby (Brooklin), Ontario L1M 1H4
$1,049,900
OPEN HOUSES: SAT & SUN SEPT 7 & 8 1-3PM. Welcome to this Brooklin Charmer featuring 3bdrms,2.5 baths located in quiet highly sought-after neighbourhood.Upon entering, you'll find a bright & open concept living room & dining room with cathedral ceilings and grand staircase to 2nd storey.Spacious kitchen with breakfast bar and breakfast dining area overlooking a cozy inviting family room w/gas fireplace and garden door walkout to a stone patio and English style garden paradise. Enjoy your own private retreat and beautifully landscaped back yard boasting raised garden boxes for easy maintenance. Perfect for entertaining & summer bbqs.Boasting interlock driveway & patio. Steps away from top rated schools & places of worship and minutes to shopping and dining. Unspoiled basement ready for your design. **** EXTRAS **** BE SURE TO WATCH VIRTUAL TO TOUR. Pre-listing Home Inspection Report available upon request (id:50886)
Property Details
| MLS® Number | E9298783 |
| Property Type | Single Family |
| Community Name | Brooklin |
| AmenitiesNearBy | Public Transit, Place Of Worship, Schools |
| ParkingSpaceTotal | 4 |
| Structure | Patio(s), Porch, Shed |
Building
| BathroomTotal | 3 |
| BedroomsAboveGround | 3 |
| BedroomsTotal | 3 |
| Amenities | Fireplace(s) |
| Appliances | Water Heater, Dishwasher, Dryer, Garage Door Opener, Refrigerator, Stove, Washer |
| BasementDevelopment | Unfinished |
| BasementType | Full (unfinished) |
| ConstructionStyleAttachment | Detached |
| CoolingType | Central Air Conditioning |
| ExteriorFinish | Vinyl Siding |
| FireProtection | Smoke Detectors |
| FireplacePresent | Yes |
| FireplaceTotal | 1 |
| FlooringType | Carpeted, Ceramic, Laminate |
| FoundationType | Poured Concrete |
| HalfBathTotal | 1 |
| HeatingFuel | Natural Gas |
| HeatingType | Forced Air |
| StoriesTotal | 2 |
| Type | House |
| UtilityWater | Municipal Water |
Parking
| Attached Garage |
Land
| Acreage | No |
| LandAmenities | Public Transit, Place Of Worship, Schools |
| LandscapeFeatures | Landscaped |
| Sewer | Sanitary Sewer |
| SizeDepth | 114 Ft ,9 In |
| SizeFrontage | 39 Ft ,4 In |
| SizeIrregular | 39.37 X 114.83 Ft |
| SizeTotalText | 39.37 X 114.83 Ft|under 1/2 Acre |
| ZoningDescription | Res |
Rooms
| Level | Type | Length | Width | Dimensions |
|---|---|---|---|---|
| Second Level | Primary Bedroom | 3.46 m | 4.51 m | 3.46 m x 4.51 m |
| Second Level | Bedroom 2 | 2.6 m | 3.83 m | 2.6 m x 3.83 m |
| Second Level | Bedroom 3 | 2.86 m | 3.03 m | 2.86 m x 3.03 m |
| Main Level | Living Room | 3.42 m | 3.21 m | 3.42 m x 3.21 m |
| Main Level | Dining Room | 2.29 m | 4.79 m | 2.29 m x 4.79 m |
| Main Level | Kitchen | 4.93 m | 3.44 m | 4.93 m x 3.44 m |
| Main Level | Family Room | 3.46 m | 4.08 m | 3.46 m x 4.08 m |
Utilities
| Cable | Available |
| Sewer | Installed |
https://www.realtor.ca/real-estate/27363520/69-matthewson-place-whitby-brooklin-brooklin
Interested?
Contact us for more information
Carolyn Wilbur
Salesperson
144 Queen Street
Port Perry, Ontario L9L 1A6
Margaret R. Ball
Salesperson
144 Queen Street
Port Perry, Ontario L9L 1A6


