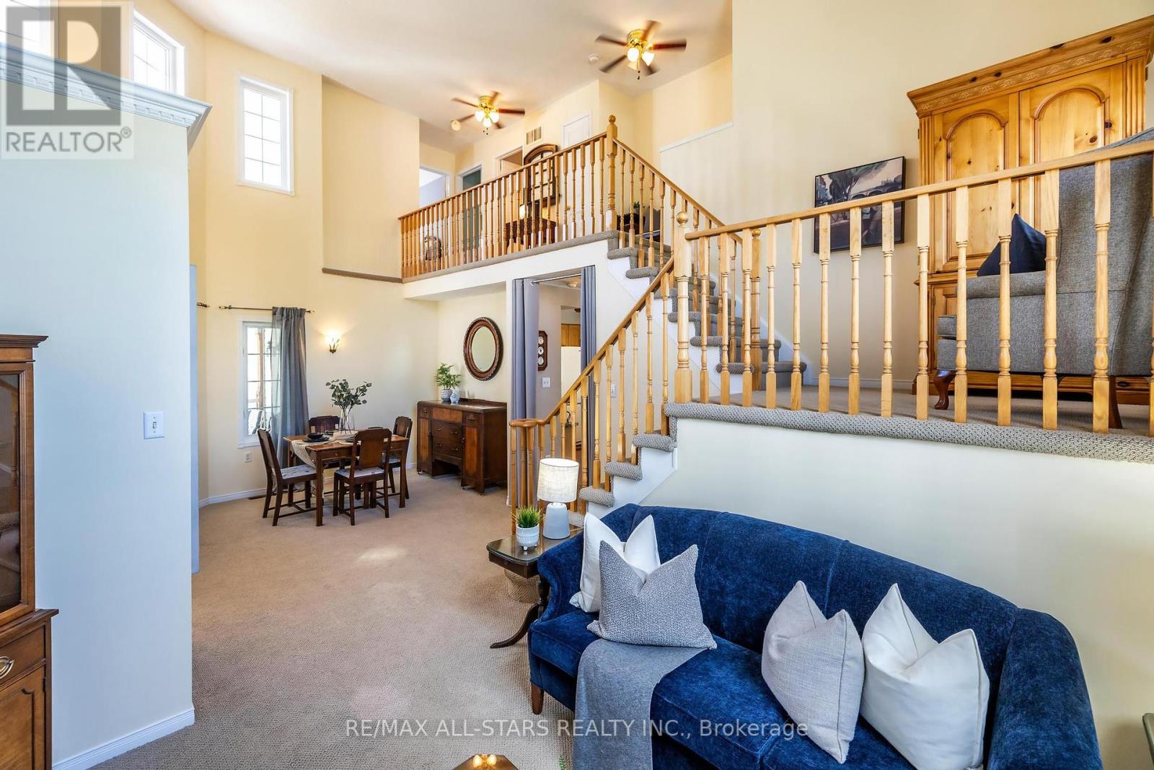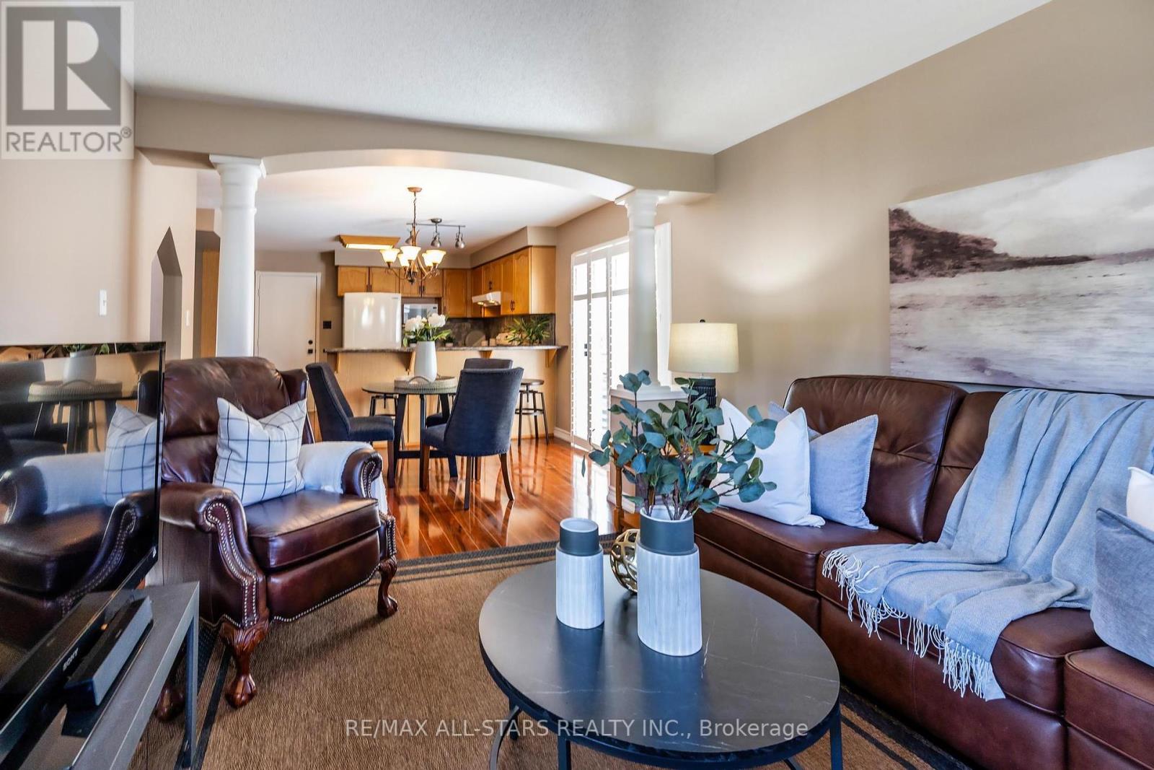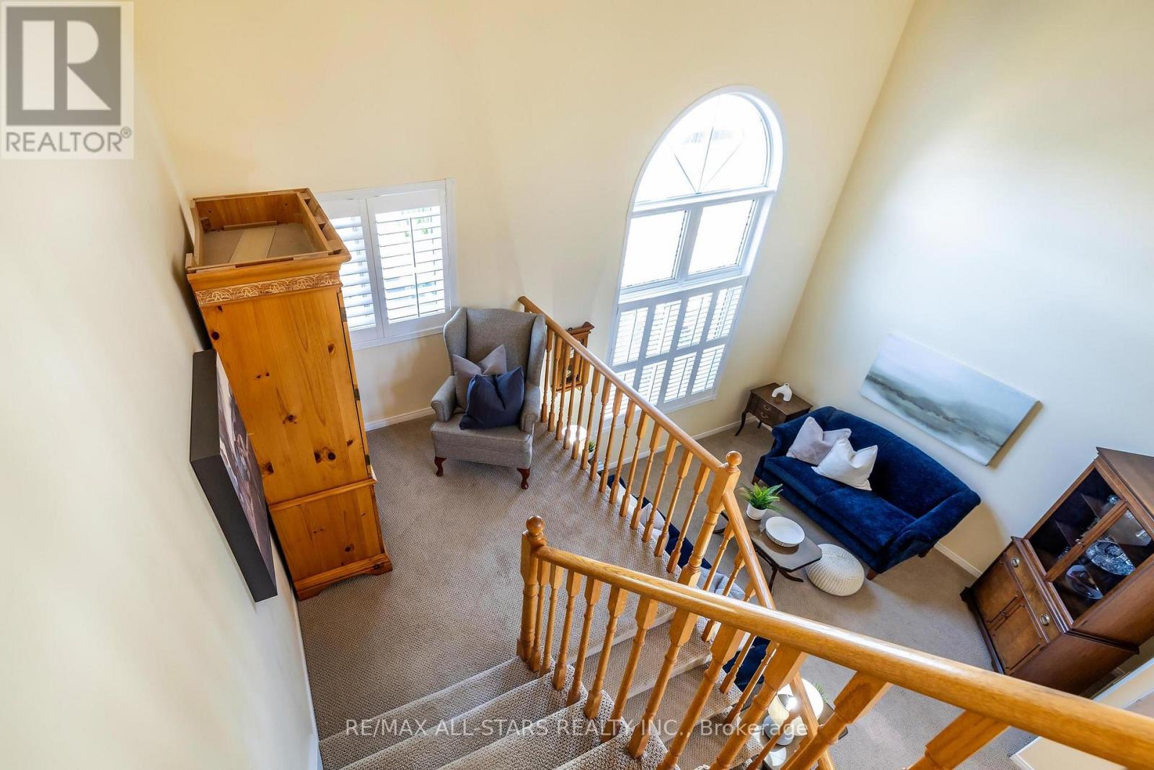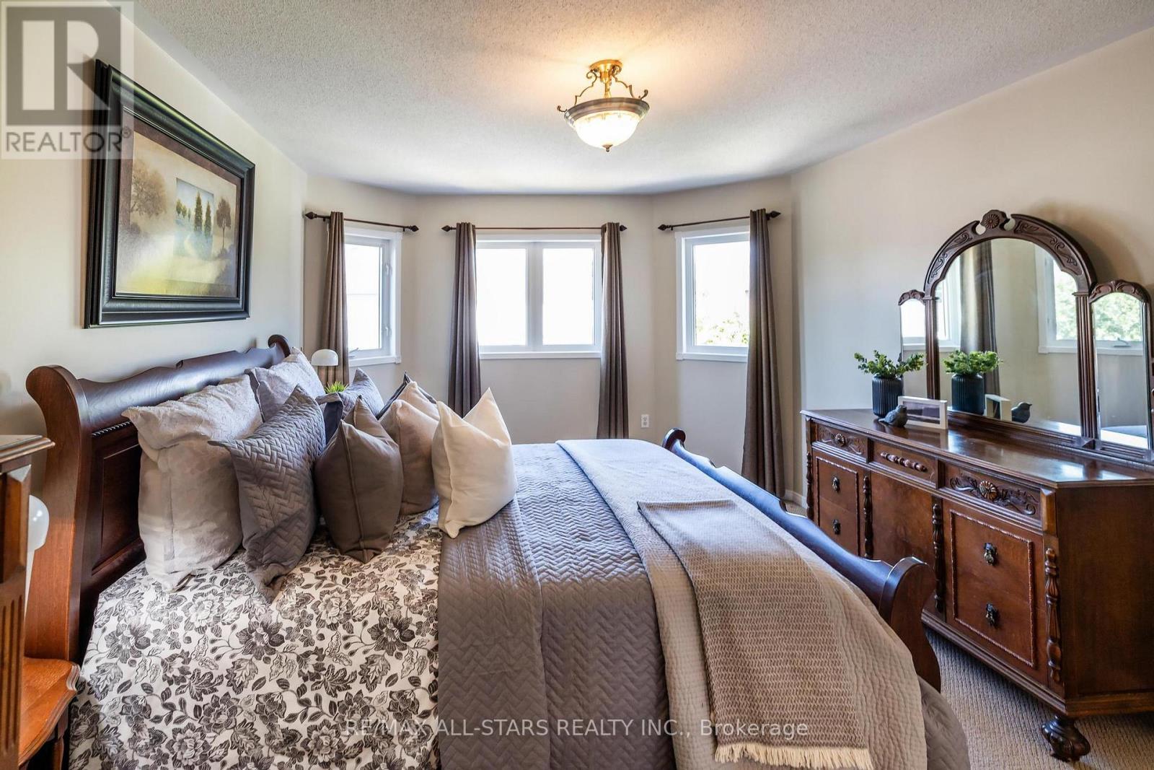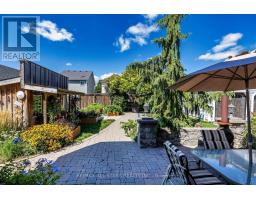69 Matthewson Place Whitby, Ontario L1M 1H4
$999,900
DISCOVER CHARM & COMFORT IN THE HEART OF BROOKLIN! Welcome to this delightful home,offering a stylish & functional living space in one of Brooklins most desireable neighbourhoods.Perfectly blending comfort & convenience, this property features 3 spacious bedrooms & 3 bthrms ideal for families or anyone seeking a peaceful retreat.Step into the bright, open-concept main floor, where soaring cathedral ceilings & a grand staircase create a stunning first impression.The living & dining rooms are perfect for entertaining or for quiet evenings in.The kitchen, complete w/breakfast bar & casual dining area offers walkout to deck.The inviting main floor family room,featuring a gas fireplace, opens to a beautifully landscaped backyard.This private outdoor oasis includes a stone patio,raised garden boxes for easy upkeep,English garden style, makes for a perfect setting for summer BBQ's or simply unwinding.Additional highlights include an interlock driveway,a pristine basement ready for your custom design,& proximity to top rated schools,shopping, dining & places of worship.This home is more than a place to live-its a lifestyle waiting for you to embrace. Don't miss your chance to call it yours! **** EXTRAS **** BE SURE TO WATCH VIRTUAL TOUR. Pre-Listing Home Inspection Report Available Upon Request (id:50886)
Property Details
| MLS® Number | E10410548 |
| Property Type | Single Family |
| Community Name | Brooklin |
| AmenitiesNearBy | Public Transit, Place Of Worship, Schools |
| ParkingSpaceTotal | 4 |
| Structure | Patio(s), Porch, Shed |
Building
| BathroomTotal | 3 |
| BedroomsAboveGround | 3 |
| BedroomsTotal | 3 |
| Amenities | Fireplace(s) |
| Appliances | Water Heater, Dishwasher, Dryer, Garage Door Opener, Refrigerator, Stove, Washer |
| BasementDevelopment | Unfinished |
| BasementType | Full (unfinished) |
| ConstructionStyleAttachment | Detached |
| CoolingType | Central Air Conditioning |
| ExteriorFinish | Vinyl Siding |
| FireProtection | Smoke Detectors |
| FireplacePresent | Yes |
| FireplaceTotal | 1 |
| FlooringType | Carpeted, Ceramic, Laminate |
| FoundationType | Poured Concrete |
| HalfBathTotal | 1 |
| HeatingFuel | Natural Gas |
| HeatingType | Forced Air |
| StoriesTotal | 2 |
| SizeInterior | 1499.9875 - 1999.983 Sqft |
| Type | House |
| UtilityWater | Municipal Water |
Parking
| Attached Garage |
Land
| Acreage | No |
| LandAmenities | Public Transit, Place Of Worship, Schools |
| LandscapeFeatures | Landscaped |
| Sewer | Sanitary Sewer |
| SizeDepth | 114 Ft ,9 In |
| SizeFrontage | 39 Ft ,4 In |
| SizeIrregular | 39.4 X 114.8 Ft |
| SizeTotalText | 39.4 X 114.8 Ft|under 1/2 Acre |
| ZoningDescription | Res |
Rooms
| Level | Type | Length | Width | Dimensions |
|---|---|---|---|---|
| Second Level | Primary Bedroom | 3.46 m | 4.51 m | 3.46 m x 4.51 m |
| Second Level | Bedroom 2 | 2.6 m | 3.83 m | 2.6 m x 3.83 m |
| Second Level | Bedroom 3 | 2.86 m | 3.03 m | 2.86 m x 3.03 m |
| Main Level | Living Room | 3.42 m | 3.21 m | 3.42 m x 3.21 m |
| Main Level | Dining Room | 2.29 m | 4.79 m | 2.29 m x 4.79 m |
| Main Level | Kitchen | 4.93 m | 3.44 m | 4.93 m x 3.44 m |
| Main Level | Family Room | 3.46 m | 4.08 m | 3.46 m x 4.08 m |
Utilities
| Cable | Available |
| Sewer | Installed |
https://www.realtor.ca/real-estate/27623400/69-matthewson-place-whitby-brooklin-brooklin
Interested?
Contact us for more information
Carolyn Wilbur
Salesperson
144 Queen Street
Port Perry, Ontario L9L 1A6
Margaret R. Ball
Salesperson
144 Queen Street
Port Perry, Ontario L9L 1A6











