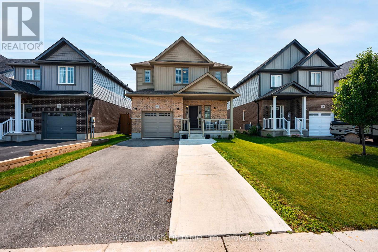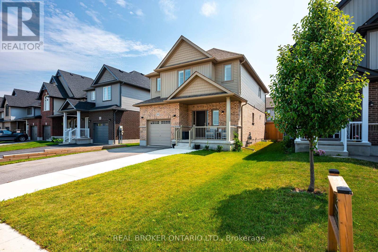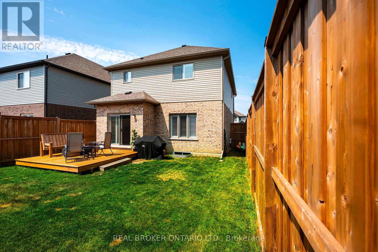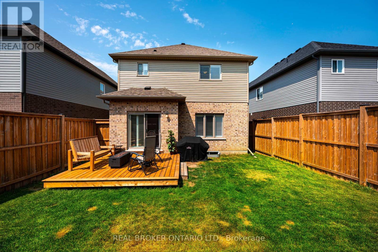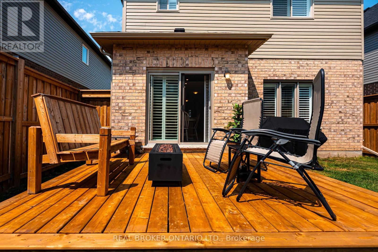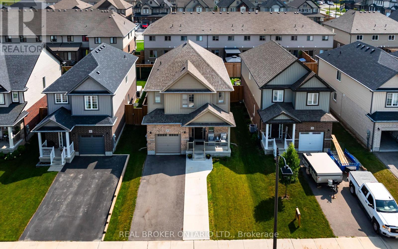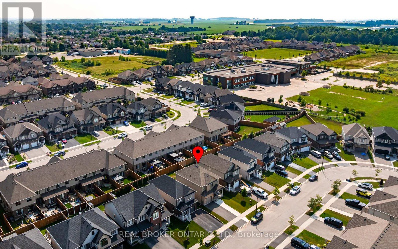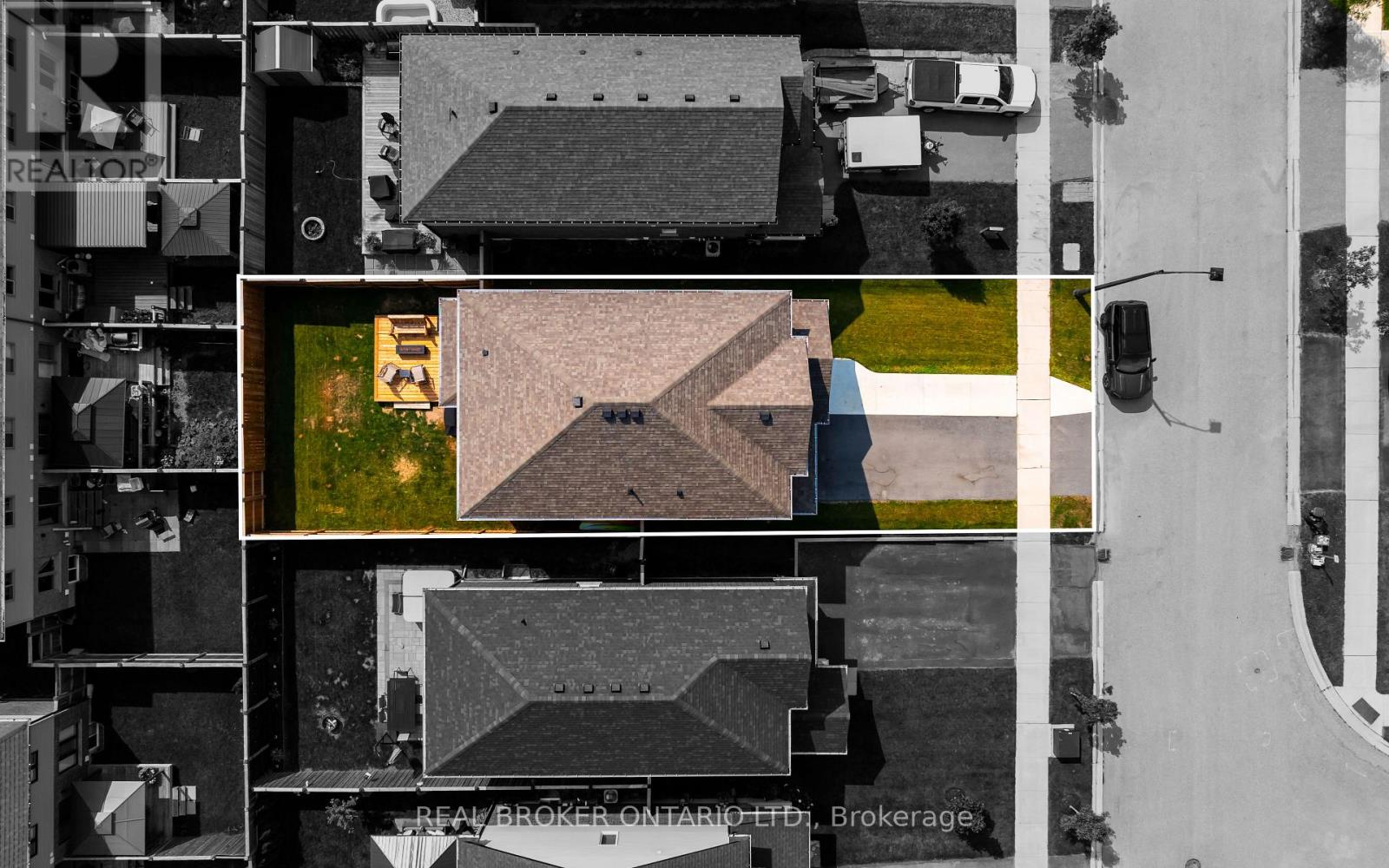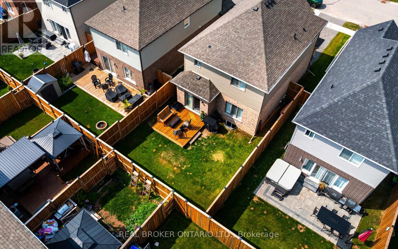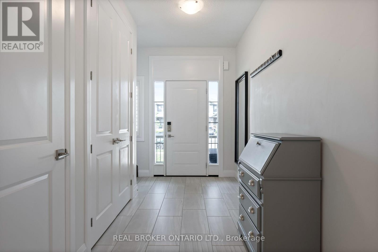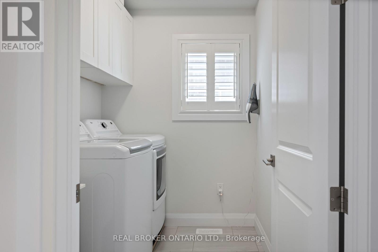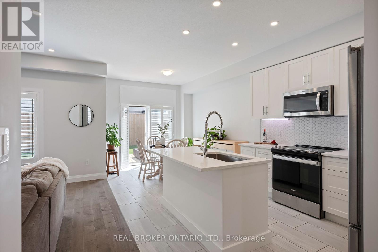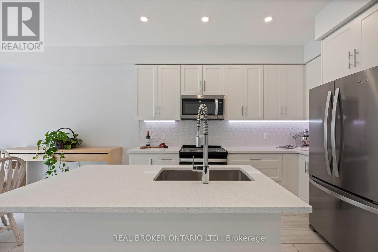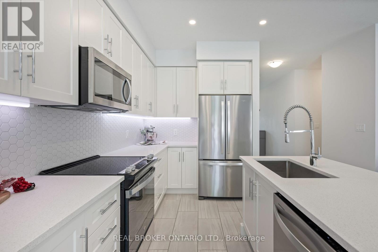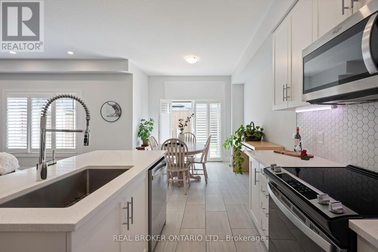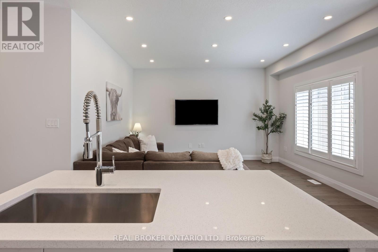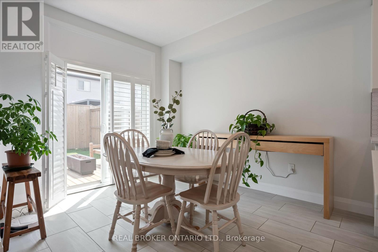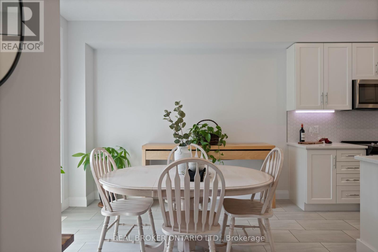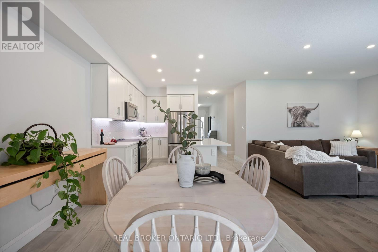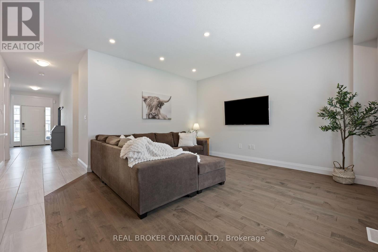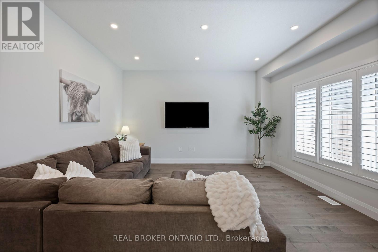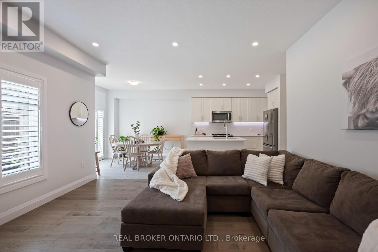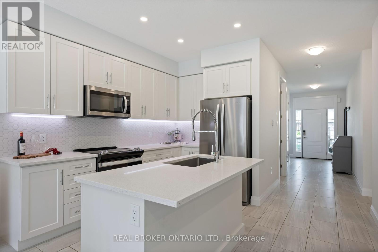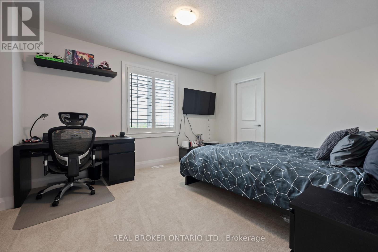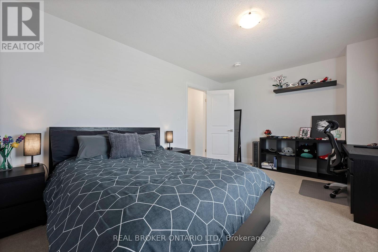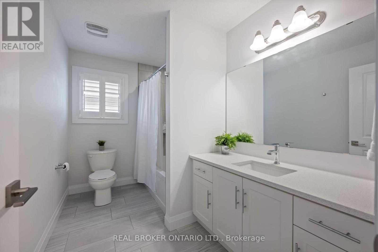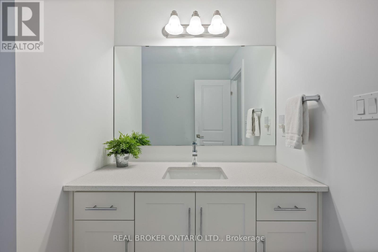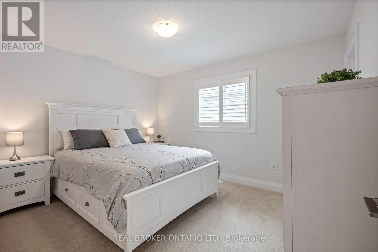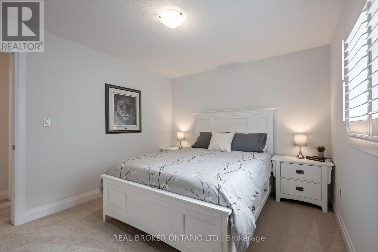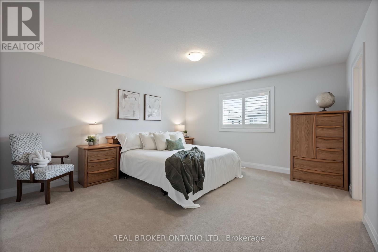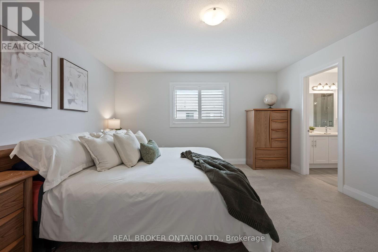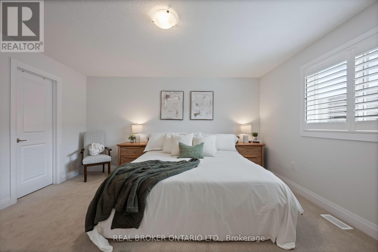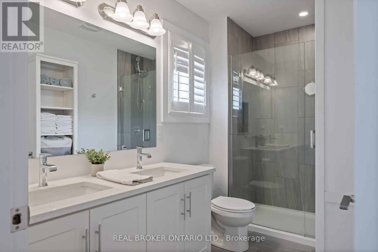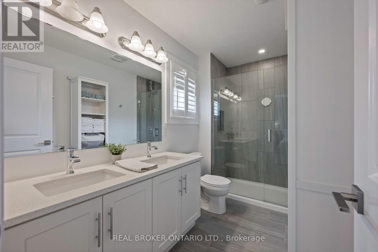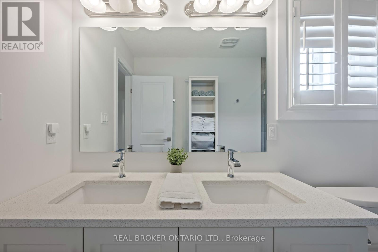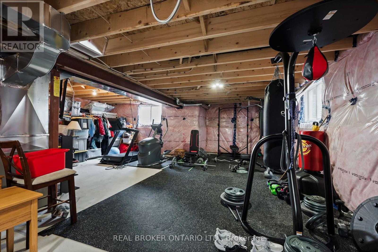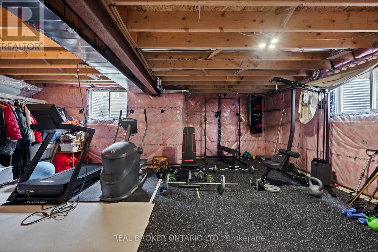69 Miranda Path Woolwich, Ontario N3B 2C6
$869,900
Welcome to 69 Miranda Path, Elmira. Step into this modern 3-bedroom, 3-bathroom home, built in 2023, offering a perfect combination of style, function, and comfort. The bright open-concept main floor features 9 foot ceilings, a sleek kitchen with stainless steel appliances, quartz countertops, and a spacious island overlooking the dining and living areas ideal for entertaining or family gatherings. Upstairs, you'll find three generously sized bedrooms, each complete with its own walk-in closet, providing exceptional storage and a touch of luxury. The primary suite includes a private ensuite for ultimate convenience. The unfinished basement offers endless potential for customization with expansive windows and bathroom rough-in. Whether you envision a rec room, home office, or additional bedroom. Outside, enjoy a private backyard with new deck. Located in a growing, family-friendly community, close to schools, parks, golf, trails, and local amenities, this nearly new home is truly move-in ready. (id:50886)
Property Details
| MLS® Number | X12425467 |
| Property Type | Single Family |
| Equipment Type | Water Heater - Tankless |
| Features | Sump Pump |
| Parking Space Total | 4 |
| Rental Equipment Type | Water Heater - Tankless |
| Structure | Deck, Porch |
Building
| Bathroom Total | 3 |
| Bedrooms Above Ground | 3 |
| Bedrooms Total | 3 |
| Age | 0 To 5 Years |
| Appliances | Dryer, Microwave, Stove, Washer, Whirlpool, Refrigerator |
| Basement Development | Unfinished |
| Basement Type | Full (unfinished) |
| Construction Style Attachment | Detached |
| Cooling Type | Central Air Conditioning, Air Exchanger |
| Exterior Finish | Brick, Vinyl Siding |
| Flooring Type | Tile, Carpeted |
| Foundation Type | Poured Concrete |
| Half Bath Total | 1 |
| Heating Fuel | Natural Gas |
| Heating Type | Forced Air |
| Stories Total | 2 |
| Size Interior | 1,500 - 2,000 Ft2 |
| Type | House |
| Utility Water | Municipal Water |
Parking
| Attached Garage | |
| Garage |
Land
| Acreage | No |
| Sewer | Sanitary Sewer |
| Size Depth | 105 Ft |
| Size Frontage | 34 Ft ,8 In |
| Size Irregular | 34.7 X 105 Ft |
| Size Total Text | 34.7 X 105 Ft |
| Zoning Description | Single-family Detached |
Rooms
| Level | Type | Length | Width | Dimensions |
|---|---|---|---|---|
| Second Level | Primary Bedroom | 4.32 m | 4.54 m | 4.32 m x 4.54 m |
| Second Level | Bedroom 2 | 4.68 m | 3.47 m | 4.68 m x 3.47 m |
| Second Level | Bedroom 3 | 3.2 m | 3.84 m | 3.2 m x 3.84 m |
| Second Level | Bathroom | 3.14 m | 1.94 m | 3.14 m x 1.94 m |
| Basement | Other | 7.27 m | 12.54 m | 7.27 m x 12.54 m |
| Ground Level | Living Room | 4.36 m | 4.26 m | 4.36 m x 4.26 m |
| Ground Level | Dining Room | 3.02 m | 3.32 m | 3.02 m x 3.32 m |
| Ground Level | Kitchen | 3.77 m | 3.43 m | 3.77 m x 3.43 m |
| Ground Level | Laundry Room | 2.15 m | 1.77 m | 2.15 m x 1.77 m |
| Ground Level | Foyer | 2.2 m | 2.75 m | 2.2 m x 2.75 m |
https://www.realtor.ca/real-estate/28910654/69-miranda-path-woolwich
Contact Us
Contact us for more information
Sonia Macdonald
Salesperson
130 King St W Unit 1900b
Toronto, Ontario M5X 1E3
(888) 311-1172
(888) 311-1172
www.joinreal.com/
Laura Wedderien
Salesperson
130 King St W Unit 1900b
Toronto, Ontario M5X 1E3
(888) 311-1172
(888) 311-1172
www.joinreal.com/

