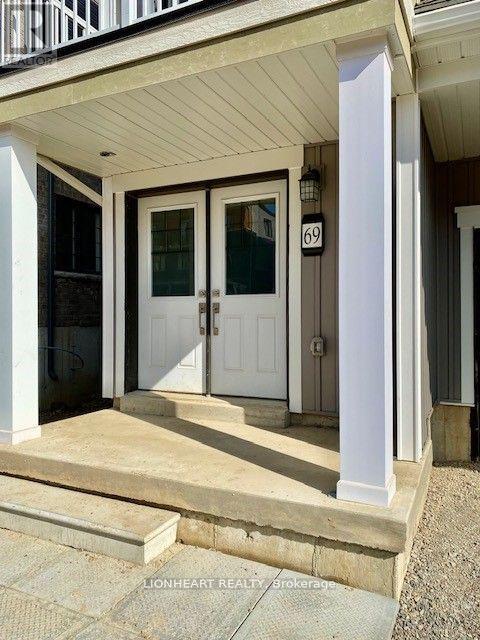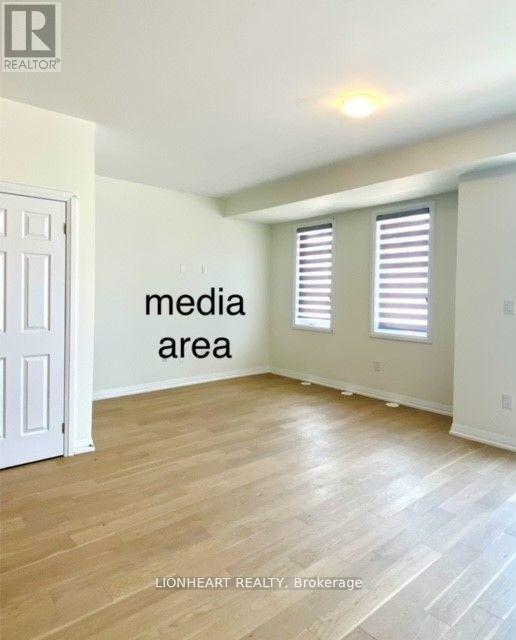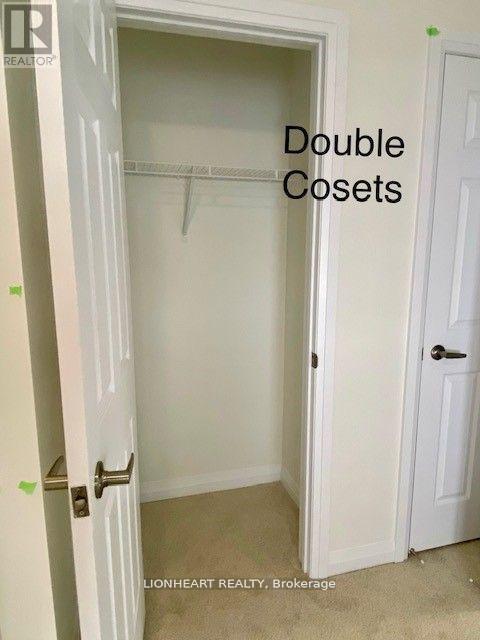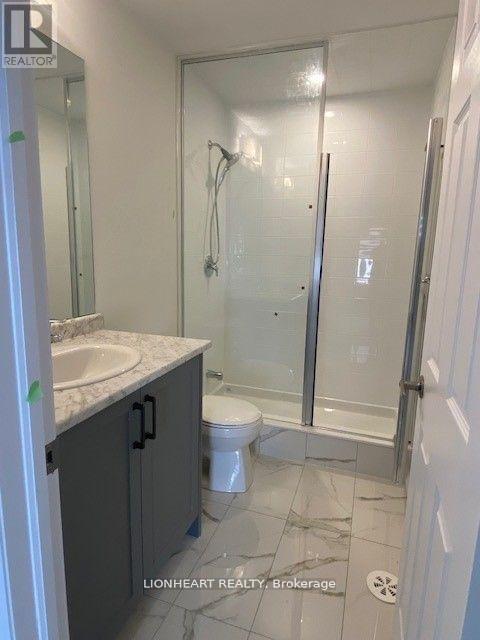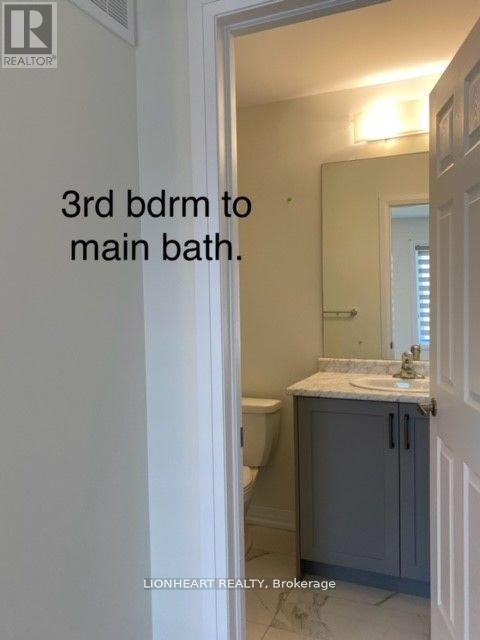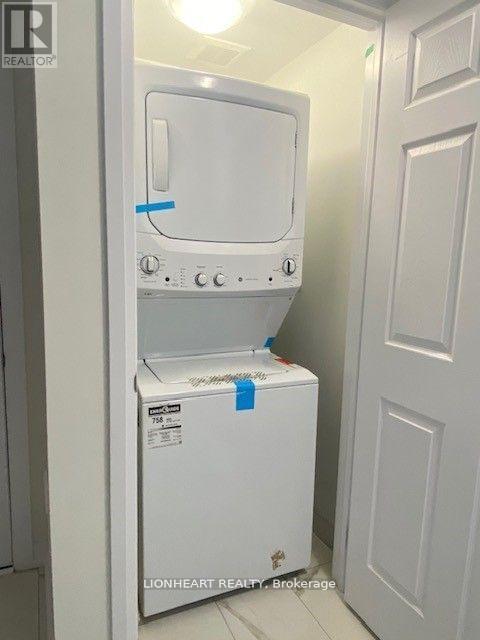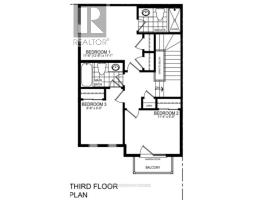69 Norwich Crescent Haldimand, Ontario N3W 0J4
$2,600 Monthly
Avalon's newest community is starting to feel like home. Paved roads, sidewalks, grass and pretty flower beds. On going developing, however this home has a warm welcome. Uniquely designed space for modern living this townhouse has large living space on the main floor with Kitchen and Family Room are combine. Plenty of room for a proper dining table or use the large Island instead. 2pcbath, and a very unique hidden storage area, or a "hideout" for the kids. Enjoy a coffee or drinks on the balcony. Main Entrance ground floor with access from garage houses a Flex Space for work or homework away from the the main floor. Also houses the laundry and Mechanical Room. 2nd Level has 3 bedrooms, Master has 3 pcs ensuite and "baby" Room has 2nd door to the4pc bathroom.2nd Bedroom has balcony. Hallway with a full-size linen closet. So don't delay come and see it in person. Currently Tenanted to end of May (id:50886)
Property Details
| MLS® Number | X12171601 |
| Property Type | Single Family |
| Community Name | Haldimand |
| Amenities Near By | Place Of Worship |
| Community Features | School Bus |
| Features | Irregular Lot Size |
| Parking Space Total | 2 |
| Structure | Deck, Porch |
| View Type | View |
Building
| Bathroom Total | 3 |
| Bedrooms Above Ground | 3 |
| Bedrooms Total | 3 |
| Age | 0 To 5 Years |
| Amenities | Separate Electricity Meters |
| Appliances | Garage Door Opener Remote(s), Water Heater, Blinds, Dishwasher, Dryer, Stove, Washer, Refrigerator |
| Construction Style Attachment | Semi-detached |
| Cooling Type | Central Air Conditioning |
| Exterior Finish | Brick, Concrete |
| Fire Protection | Smoke Detectors |
| Flooring Type | Tile, Laminate, Carpeted |
| Foundation Type | Poured Concrete |
| Half Bath Total | 1 |
| Heating Fuel | Natural Gas |
| Heating Type | Forced Air |
| Stories Total | 3 |
| Size Interior | 1,100 - 1,500 Ft2 |
| Type | House |
| Utility Water | Municipal Water |
Parking
| Garage |
Land
| Acreage | No |
| Land Amenities | Place Of Worship |
| Sewer | Sanitary Sewer |
Rooms
| Level | Type | Length | Width | Dimensions |
|---|---|---|---|---|
| Main Level | Kitchen | 4.67 m | 4.11 m | 4.67 m x 4.11 m |
| Main Level | Family Room | 6.2 m | 5.8 m | 6.2 m x 5.8 m |
| Upper Level | Primary Bedroom | 3.5 m | 3.38 m | 3.5 m x 3.38 m |
| Upper Level | Bedroom 2 | 3.47 m | 2.74 m | 3.47 m x 2.74 m |
| Upper Level | Bedroom 3 | 2.68 m | 2.74 m | 2.68 m x 2.74 m |
| Ground Level | Foyer | 0.96 m | 1.83 m | 0.96 m x 1.83 m |
| Ground Level | Other | 3 m | 1.83 m | 3 m x 1.83 m |
| Ground Level | Utility Room | 0.96 m | 0.68 m | 0.96 m x 0.68 m |
| Ground Level | Laundry Room | 1 m | 1 m | 1 m x 1 m |
Utilities
| Cable | Installed |
| Sewer | Installed |
https://www.realtor.ca/real-estate/28363152/69-norwich-crescent-haldimand-haldimand
Contact Us
Contact us for more information
Ingrid Hart
Broker
(416) 495-2356
www.ingridhart.ca/
1 Sparks Avenue Unit 11
Toronto, Ontario M2H 2W1
(416) 495-3444

