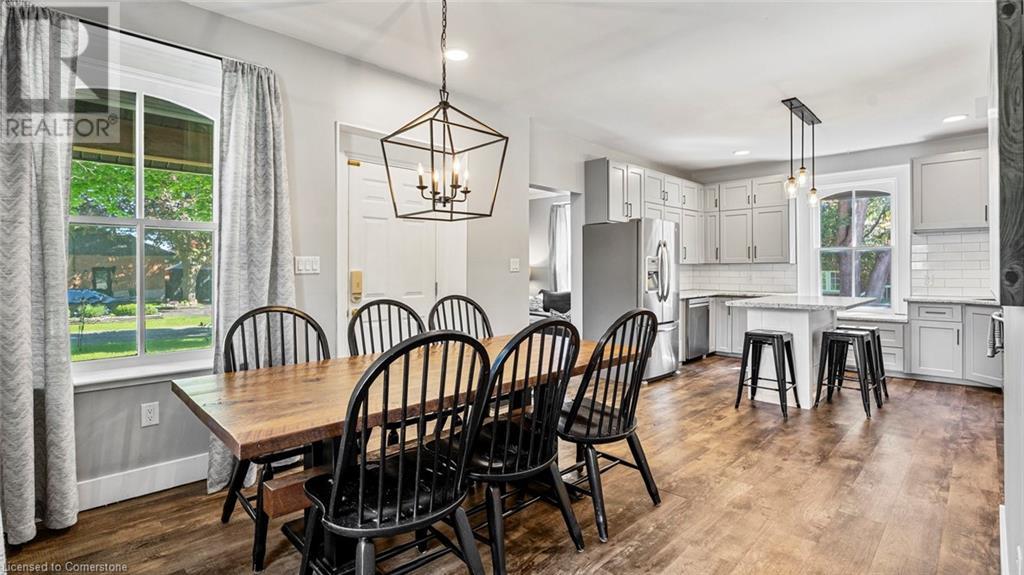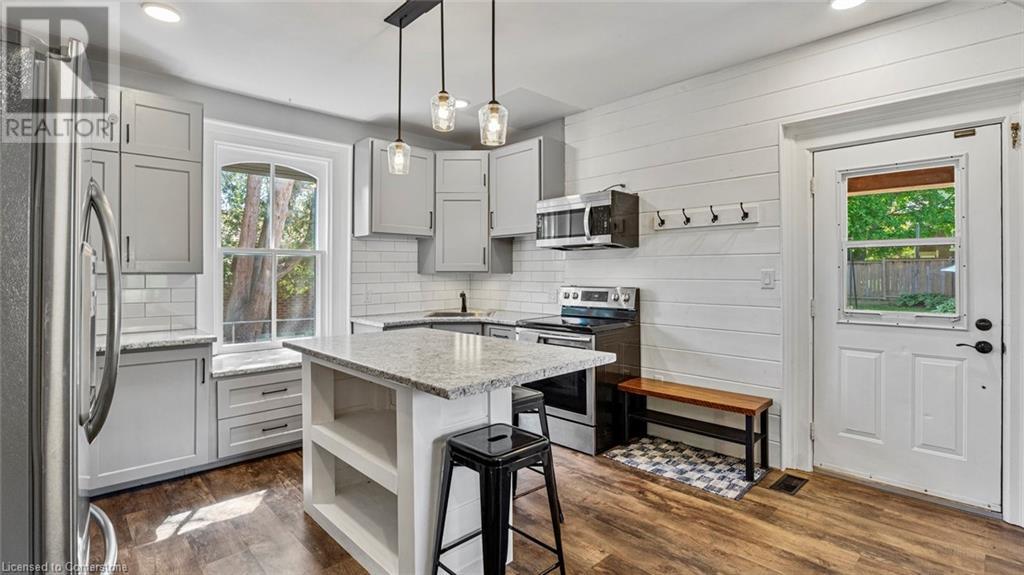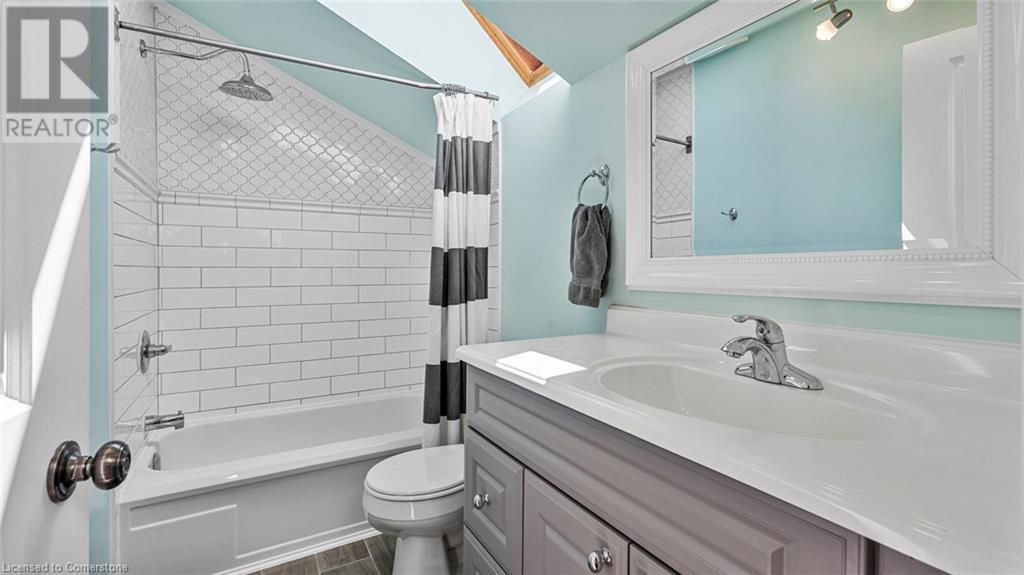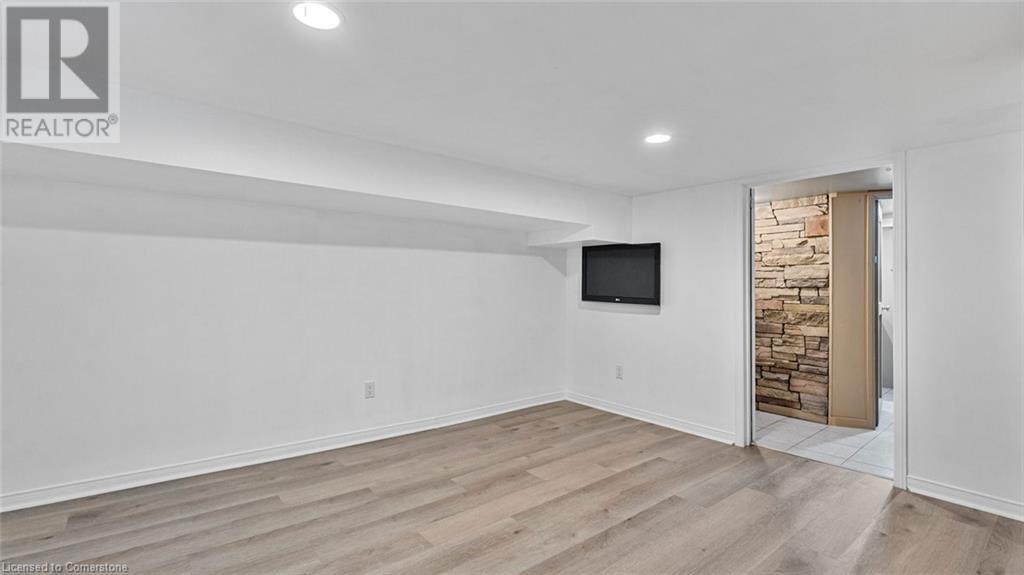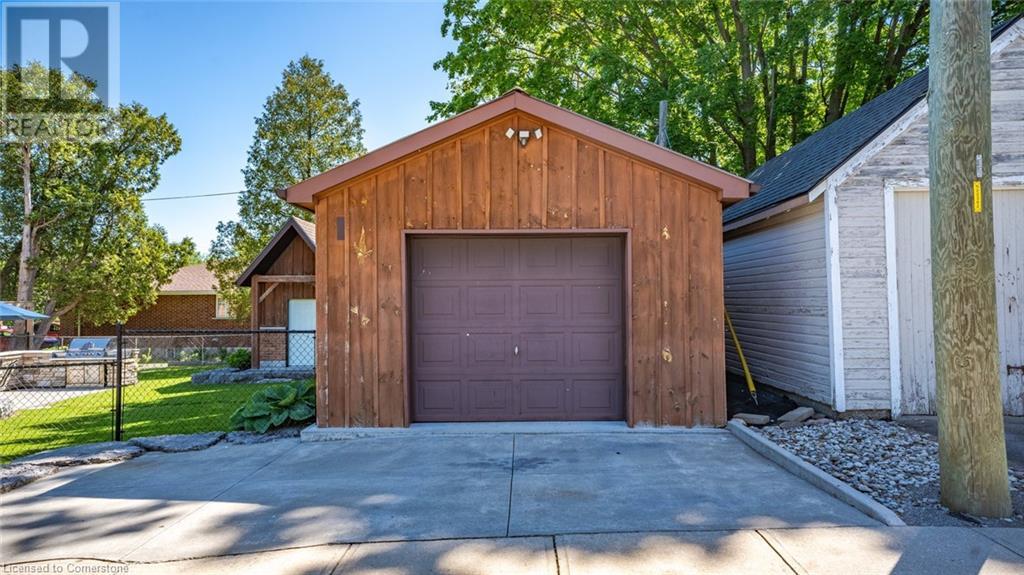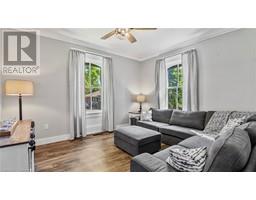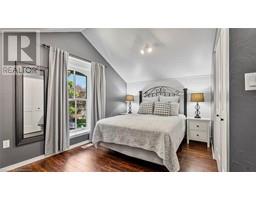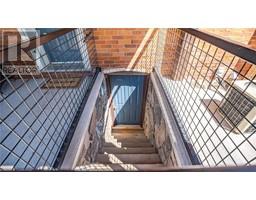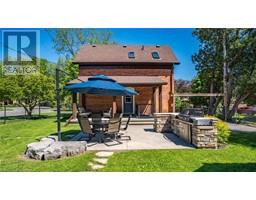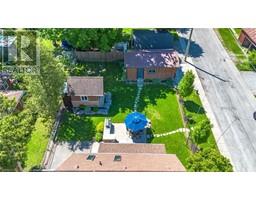69 Nursery Street Waterford, Ontario N0E 1Y0
$574,900
Charming Family Home with Outdoor Oasis! This spacious 2-story, 4-bedroom, 2-bathroom home is the perfect place to raise a family. Ideally located on a quiet, low-traffic street within walking distance to town, this property offers comfort, convenience, and a beautifully maintained outdoor space. The fully fenced yard includes a heated and insulated 1.5 car garage that has been heated with a woodstove, an oversized shed for all your storage needs, and a relaxing outdoor living area featuring a built-in BBQ perfect for summer gatherings. Inside, the main floor boasts a bright open-concept kitchen and dining area, flowing into a comfortable living room ideal for family time. Upstairs, you'll find three good sized bedrooms and a full bath, while the finished basement adds a fourth bedroom, another bath, a large rec room, and direct access to the backyard. Don't miss this opportunity to own a warm, welcoming home with everything your family needs both inside and out! (id:50886)
Property Details
| MLS® Number | 40733775 |
| Property Type | Single Family |
| Amenities Near By | Playground, Shopping |
| Features | Corner Site |
| Parking Space Total | 4 |
Building
| Bathroom Total | 2 |
| Bedrooms Above Ground | 3 |
| Bedrooms Below Ground | 1 |
| Bedrooms Total | 4 |
| Architectural Style | 2 Level |
| Basement Development | Finished |
| Basement Type | Full (finished) |
| Construction Style Attachment | Detached |
| Cooling Type | Central Air Conditioning |
| Exterior Finish | Brick Veneer |
| Heating Fuel | Natural Gas |
| Heating Type | Forced Air |
| Stories Total | 2 |
| Size Interior | 1,620 Ft2 |
| Type | House |
| Utility Water | Municipal Water |
Parking
| Detached Garage |
Land
| Acreage | No |
| Land Amenities | Playground, Shopping |
| Sewer | Municipal Sewage System |
| Size Frontage | 120 Ft |
| Size Total Text | Under 1/2 Acre |
| Zoning Description | R |
Rooms
| Level | Type | Length | Width | Dimensions |
|---|---|---|---|---|
| Second Level | 4pc Bathroom | 8'9'' x 4'8'' | ||
| Second Level | Bedroom | 8'9'' x 8'9'' | ||
| Second Level | Bedroom | 13'3'' x 11'7'' | ||
| Second Level | Primary Bedroom | 12'0'' x 11'3'' | ||
| Basement | Laundry Room | 5'3'' x 2'4'' | ||
| Basement | 3pc Bathroom | 7'7'' x 6'1'' | ||
| Basement | Bedroom | 9'9'' x 11'4'' | ||
| Basement | Recreation Room | 13'7'' x 12'11'' | ||
| Main Level | Living Room | 13'3'' x 11'7'' | ||
| Main Level | Dining Room | 11'6'' x 11'7'' | ||
| Main Level | Kitchen | 13'8'' x 13'10'' |
https://www.realtor.ca/real-estate/28371226/69-nursery-street-waterford
Contact Us
Contact us for more information
Paul Van Londersele
Broker of Record
(519) 582-8096
www.vanlondersele.ca/
www.facebook.com/vanlonderselerealestatebrokerage/
www.linkedin.com/in/paul-van-londersele-8594531b
www.instagram.com/paulvanlondersele/?hl=en
343 Windham Rd 12, Rr#7
Simcoe, Ontario N3Y 4K6
(519) 428-5763
(519) 582-8096
www.vanlondersele.ca






