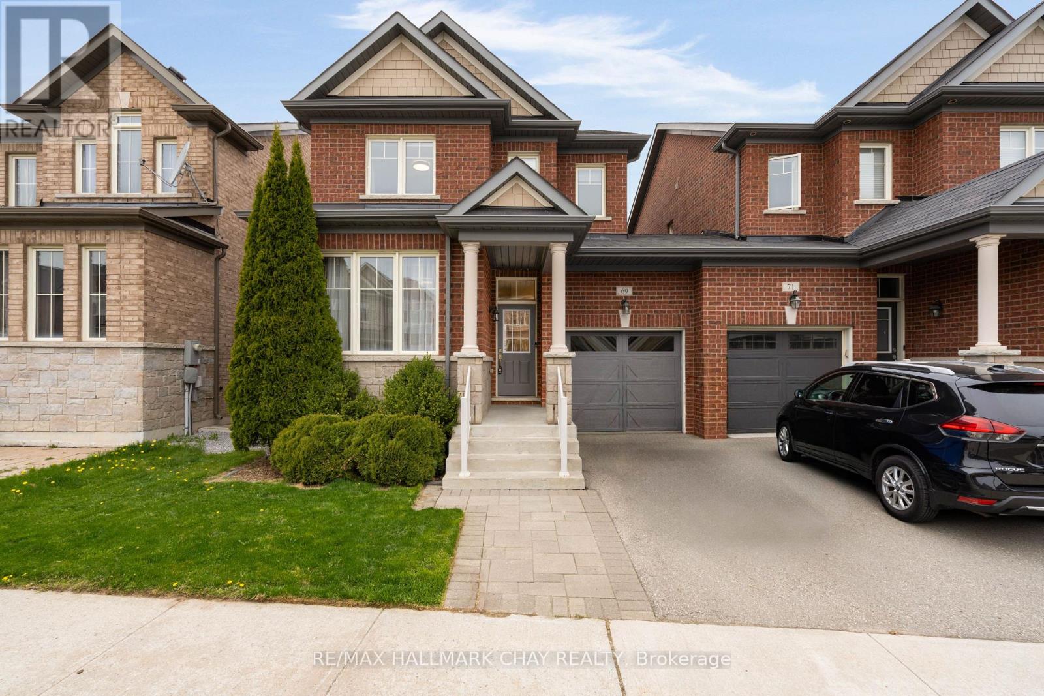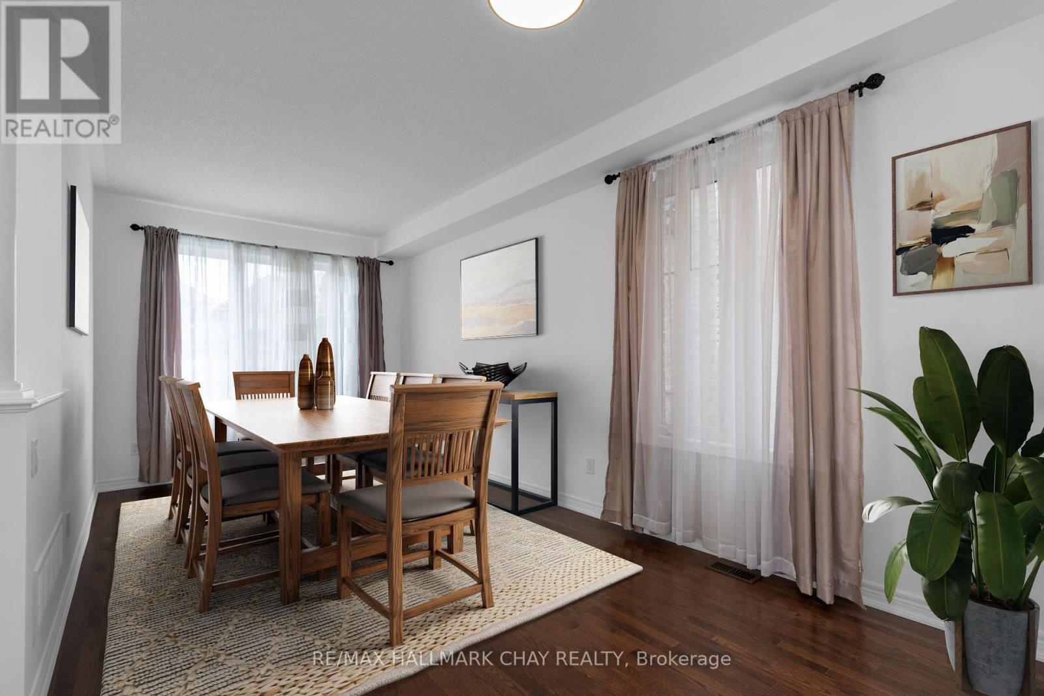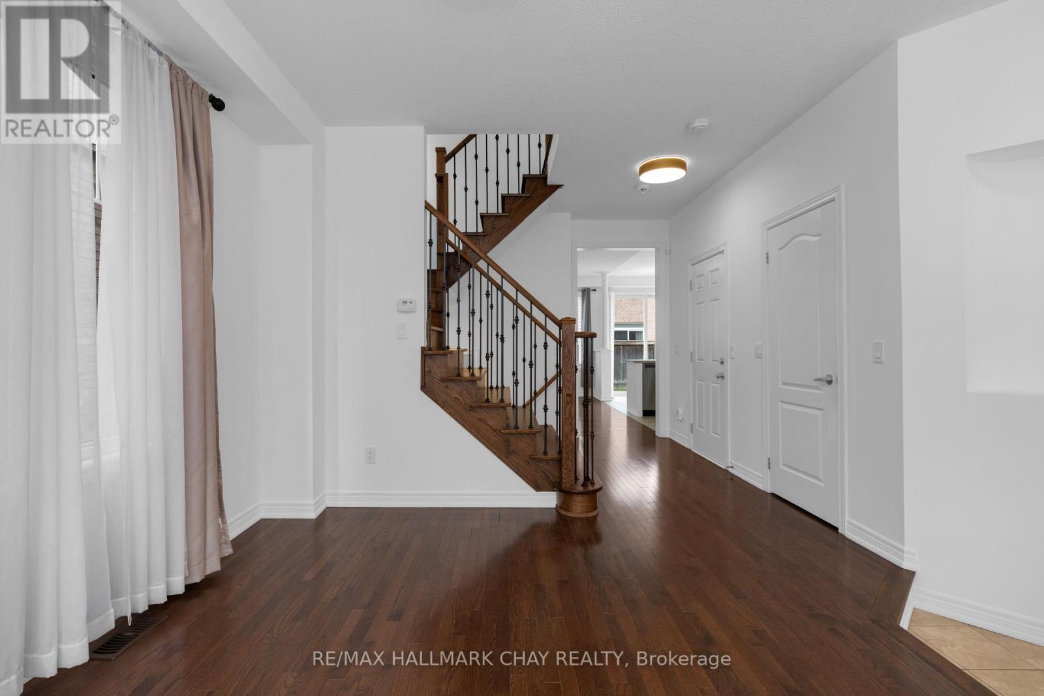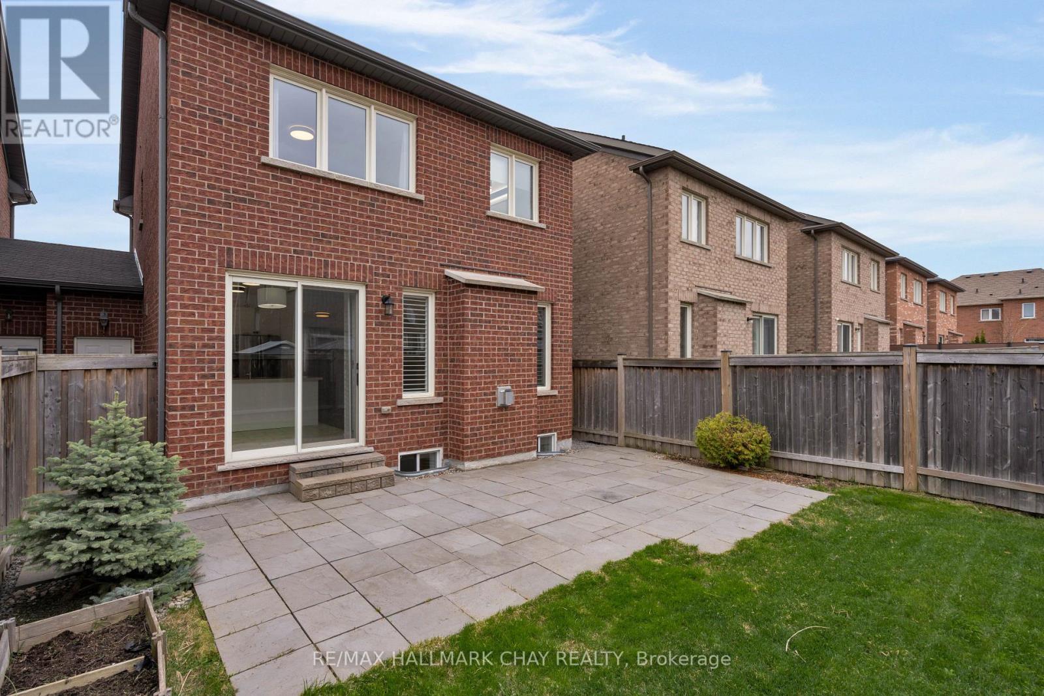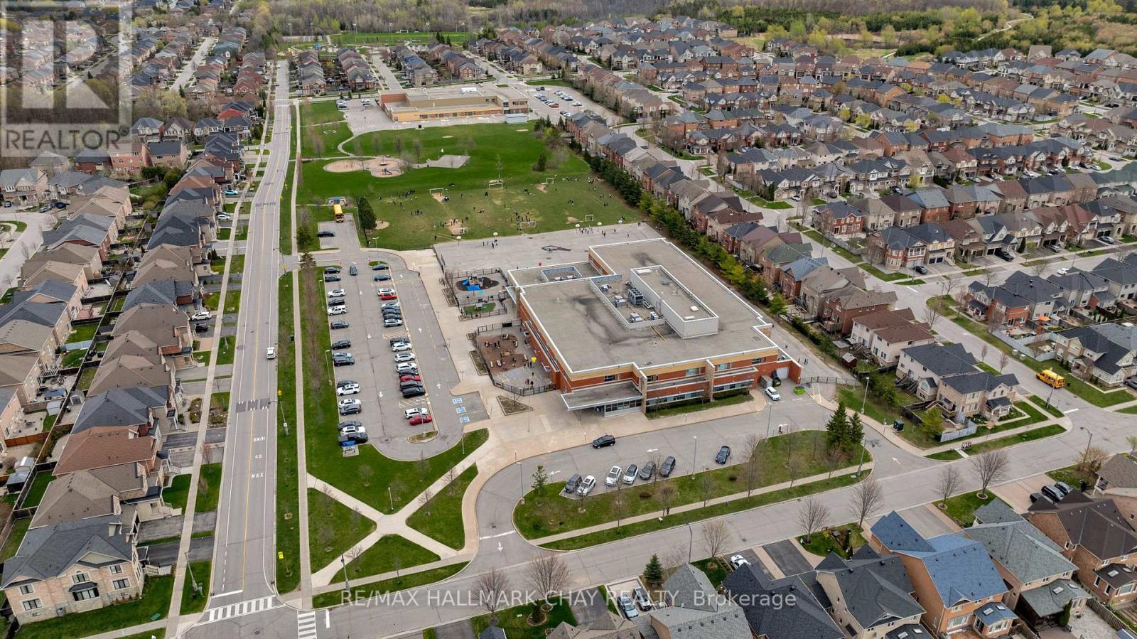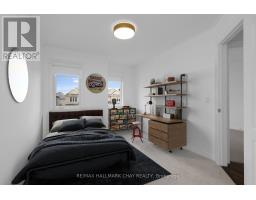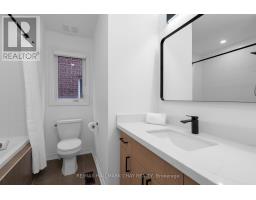69 Pavlova Crescent Richmond Hill, Ontario L4E 0V8
$1,249,000
SPOTLESS AND MOVE-IN READY! Welcome to this impressive 3 bedroom, 2 1/2 bath end unit LINK townhome (attached at garage only) nestled on a quiet crescent in Richmond Hills sought-after Oak Ridges community. This beautifully designed open-concept home offers the perfect blend of comfort and convenience. Step inside to a living room/dining room with rich-toned hardwood flowing through the main level, creating a warm and inviting atmosphere. 9 ft ceilings on main floor. Convenient inside entry From Garage to House and Access To Backyard From Garage. The eat-in kitchen features crisp white cabinetry, Quartz countertops, stainless appliances and direct access to the fully fenced backyard and patio. The adjoining family room is spacious and is highlighted by a cozy gas fireplace. The second level offers a beautiful primary suite with 4 pc ensuite and walk-in closet. The family bedrooms are spacious and share a 4 pc bath. The living space is expanded with a partially finished basement with rec room and wet bar area with bar fridge. Freshly painted throughout and new broadloom on second level. Fabulous location, just minutes away from stunning parks, top-rated schools, shopping centers, and convenient transit options. Don't miss the chance to make this exceptional property your new home! (id:50886)
Property Details
| MLS® Number | N12131204 |
| Property Type | Single Family |
| Community Name | Oak Ridges |
| Amenities Near By | Park, Schools, Place Of Worship, Public Transit |
| Equipment Type | Water Heater |
| Features | Level |
| Parking Space Total | 2 |
| Rental Equipment Type | Water Heater |
| Structure | Patio(s) |
Building
| Bathroom Total | 3 |
| Bedrooms Above Ground | 3 |
| Bedrooms Total | 3 |
| Age | 6 To 15 Years |
| Amenities | Fireplace(s) |
| Appliances | Water Heater, Dishwasher, Dryer, Garage Door Opener, Stove, Washer, Window Coverings, Refrigerator |
| Basement Development | Finished |
| Basement Type | N/a (finished) |
| Construction Style Attachment | Link |
| Cooling Type | Central Air Conditioning |
| Exterior Finish | Brick |
| Fire Protection | Alarm System, Smoke Detectors |
| Fireplace Present | Yes |
| Fireplace Total | 1 |
| Flooring Type | Hardwood, Carpeted, Laminate |
| Foundation Type | Poured Concrete |
| Half Bath Total | 1 |
| Heating Fuel | Natural Gas |
| Heating Type | Forced Air |
| Stories Total | 2 |
| Size Interior | 1,500 - 2,000 Ft2 |
| Type | House |
| Utility Water | Municipal Water |
Parking
| Attached Garage | |
| Garage |
Land
| Acreage | No |
| Fence Type | Fully Fenced, Fenced Yard |
| Land Amenities | Park, Schools, Place Of Worship, Public Transit |
| Sewer | Sanitary Sewer |
| Size Depth | 85 Ft ,8 In |
| Size Frontage | 30 Ft ,1 In |
| Size Irregular | 30.1 X 85.7 Ft |
| Size Total Text | 30.1 X 85.7 Ft |
| Zoning Description | Residential |
Rooms
| Level | Type | Length | Width | Dimensions |
|---|---|---|---|---|
| Second Level | Primary Bedroom | 4.18 m | 3.43 m | 4.18 m x 3.43 m |
| Second Level | Bedroom 2 | 4.26 m | 3 m | 4.26 m x 3 m |
| Second Level | Bedroom 3 | 3.86 m | 2.96 m | 3.86 m x 2.96 m |
| Lower Level | Recreational, Games Room | 5.69 m | 3.87 m | 5.69 m x 3.87 m |
| Main Level | Kitchen | 4.58 m | 2.41 m | 4.58 m x 2.41 m |
| Main Level | Family Room | 4.82 m | 3.92 m | 4.82 m x 3.92 m |
| Main Level | Living Room | 5.58 m | 3.38 m | 5.58 m x 3.38 m |
| Main Level | Dining Room | 5.58 m | 3.38 m | 5.58 m x 3.38 m |
Utilities
| Sewer | Installed |
https://www.realtor.ca/real-estate/28275107/69-pavlova-crescent-richmond-hill-oak-ridges-oak-ridges
Contact Us
Contact us for more information
Nigel Davies
Salesperson
218 Bayfield St, 100078 & 100431
Barrie, Ontario L4M 3B6
(705) 722-7100
(705) 722-5246
www.remaxchay.com/

