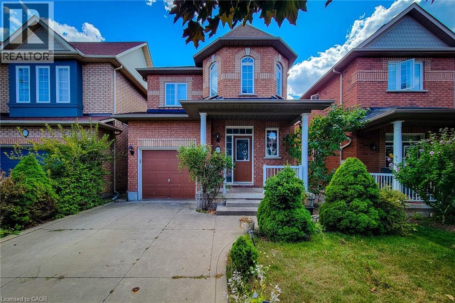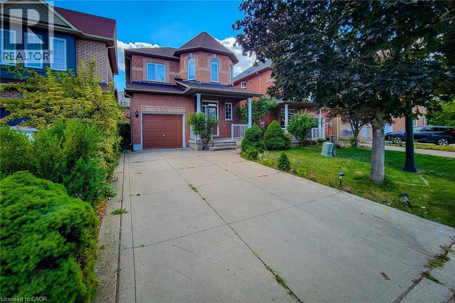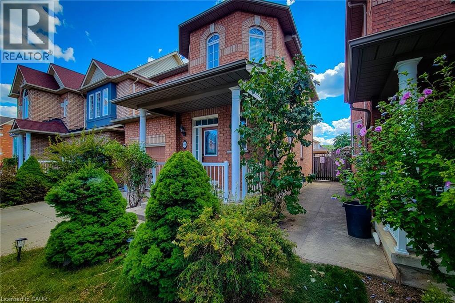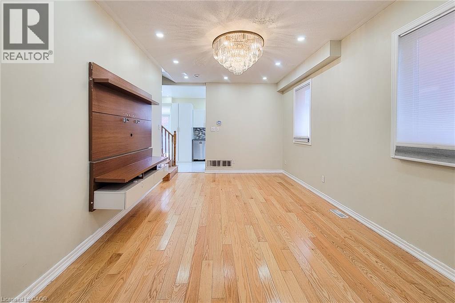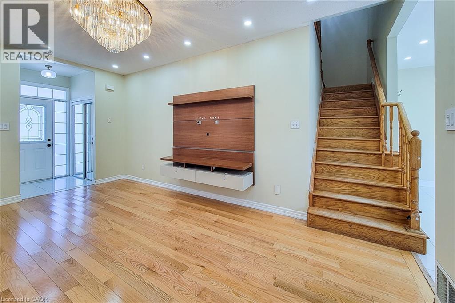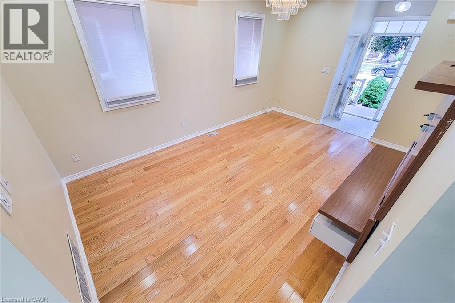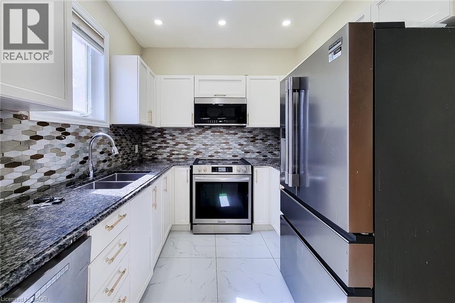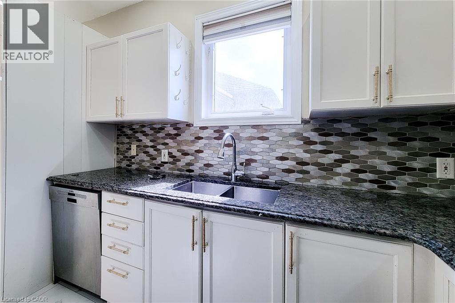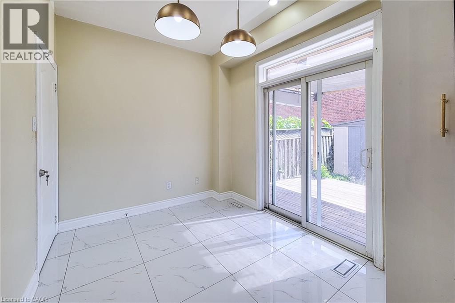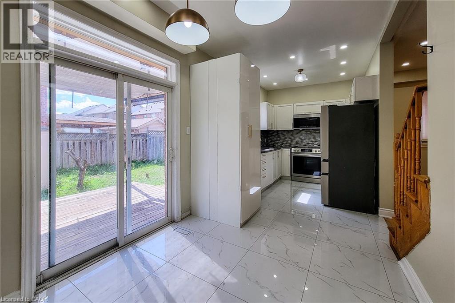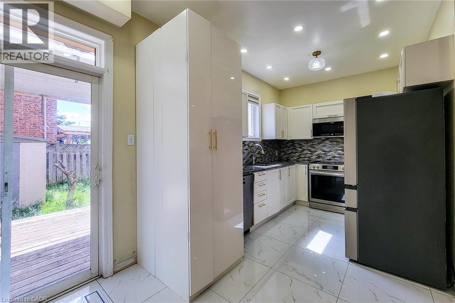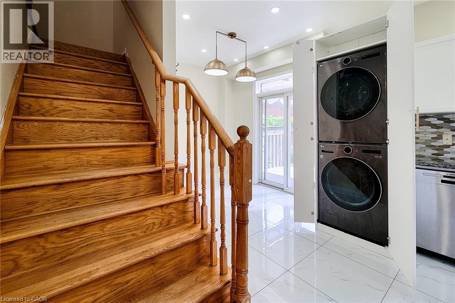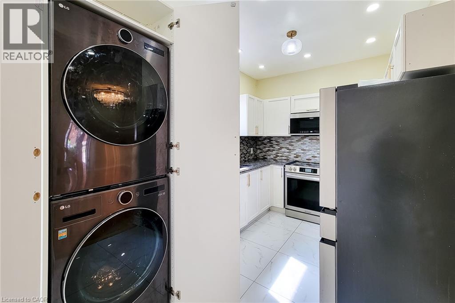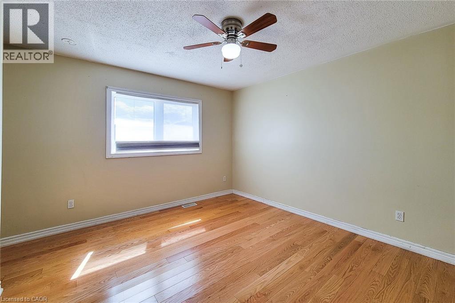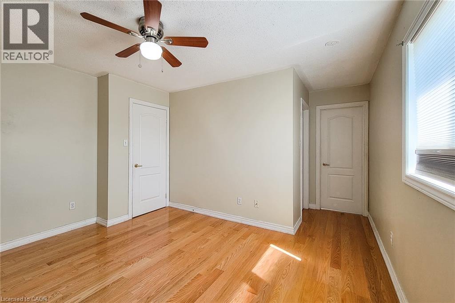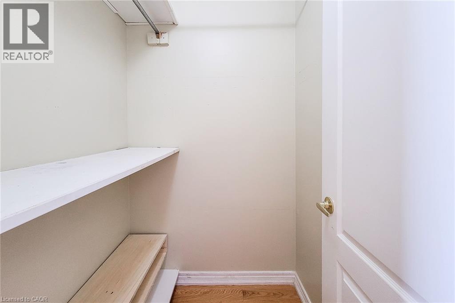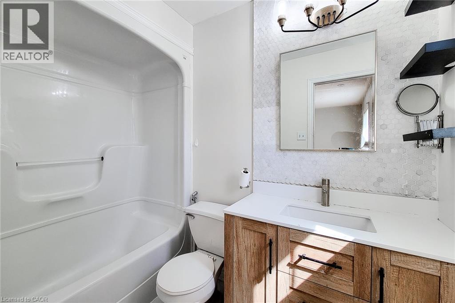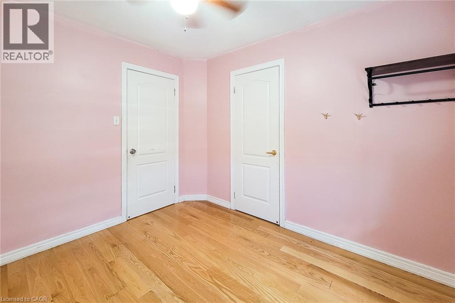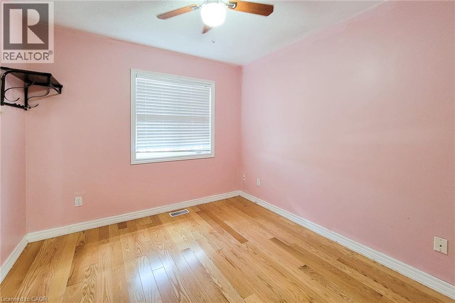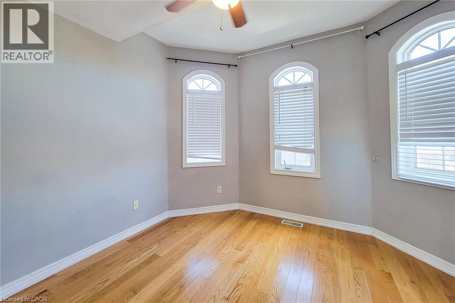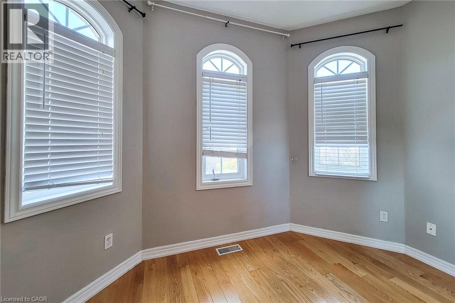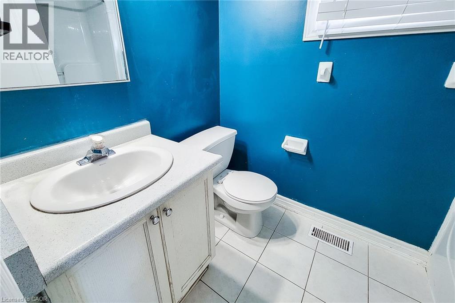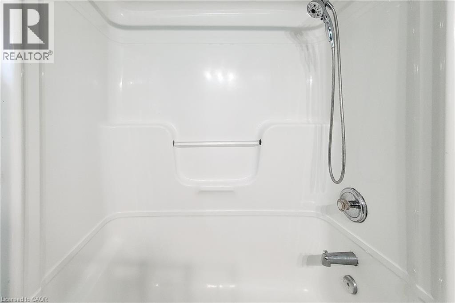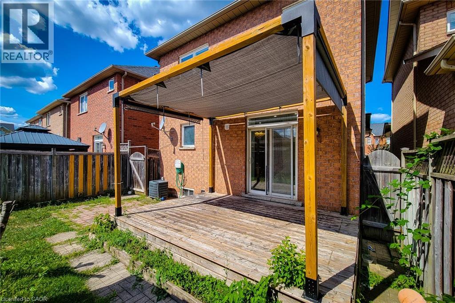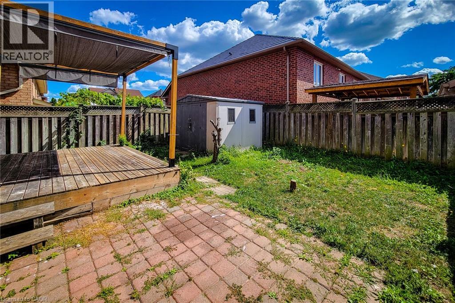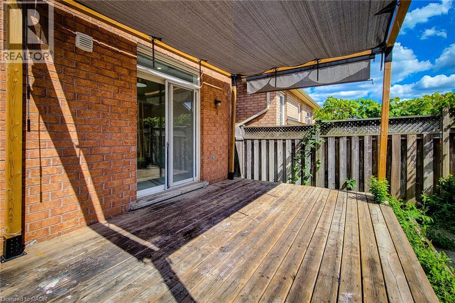69 Peachwood Crescent Stoney Creek, Ontario L8E 5Z7
$2,600 Monthly
Move-In Ready All-Brick Detached Main & Second Floor for Lease in Stoney Creek. Bright and spacious main and second floors of a stunning all-brick detached home, located on a quiet, family-friendly crescent. Enjoy soaring ceilings, a large living room, and eat-in kitchen with patio doors to a private backyard perfect for summer evenings.Upstairs features three generous bedrooms, including a master with en-suite, plus a second full bathroom for convenience. Double-wide driveway provides ample parking for family and guests.Close to public transit, shopping, restaurants, and banks, this home is ideal for families or professionals seeking comfort and convenience. Available for immediate occupancy don't miss out! (id:50886)
Property Details
| MLS® Number | 40764791 |
| Property Type | Single Family |
| Amenities Near By | Park, Place Of Worship, Public Transit, Schools |
| Community Features | Quiet Area, Community Centre |
| Equipment Type | Water Heater |
| Features | Automatic Garage Door Opener |
| Parking Space Total | 5 |
| Rental Equipment Type | Water Heater |
| Structure | Shed |
Building
| Bathroom Total | 3 |
| Bedrooms Above Ground | 3 |
| Bedrooms Total | 3 |
| Appliances | Central Vacuum, Dishwasher, Microwave, Refrigerator, Stove, Washer, Garage Door Opener |
| Architectural Style | 2 Level |
| Basement Development | Finished |
| Basement Type | Full (finished) |
| Constructed Date | 2003 |
| Construction Style Attachment | Detached |
| Cooling Type | Central Air Conditioning |
| Exterior Finish | Brick |
| Fixture | Ceiling Fans |
| Foundation Type | Poured Concrete |
| Half Bath Total | 1 |
| Heating Fuel | Natural Gas |
| Heating Type | Forced Air |
| Stories Total | 2 |
| Size Interior | 1,257 Ft2 |
| Type | House |
| Utility Water | Municipal Water |
Parking
| Attached Garage |
Land
| Acreage | No |
| Land Amenities | Park, Place Of Worship, Public Transit, Schools |
| Sewer | Municipal Sewage System |
| Size Depth | 79 Ft |
| Size Frontage | 30 Ft |
| Size Total Text | Under 1/2 Acre |
| Zoning Description | R4-7, R3-13 |
Rooms
| Level | Type | Length | Width | Dimensions |
|---|---|---|---|---|
| Second Level | 4pc Bathroom | Measurements not available | ||
| Second Level | Bedroom | 9'4'' x 10'0'' | ||
| Second Level | Bedroom | 9'8'' x 10'0'' | ||
| Second Level | 4pc Bathroom | Measurements not available | ||
| Second Level | Primary Bedroom | 11'6'' x 13'4'' | ||
| Main Level | Dining Room | 11'7'' x 8'4'' | ||
| Main Level | Kitchen | 10'0'' x 8'4'' | ||
| Main Level | 2pc Bathroom | Measurements not available | ||
| Main Level | Living Room/dining Room | 18'0'' x 11'3'' |
https://www.realtor.ca/real-estate/28794361/69-peachwood-crescent-stoney-creek
Contact Us
Contact us for more information
Faizan Alsulkar
Salesperson
21 King St.w, 5th Flr, Ste.hs2
Hamilton, Ontario L8P 4W7
(888) 524-7297
housesigma.com/
Parth D. Jani
Broker
parthjani.com/
21 King St.w, 5th Flr, Ste.hs2
Hamilton, Ontario L8P 4W7
(888) 524-7297
housesigma.com/

