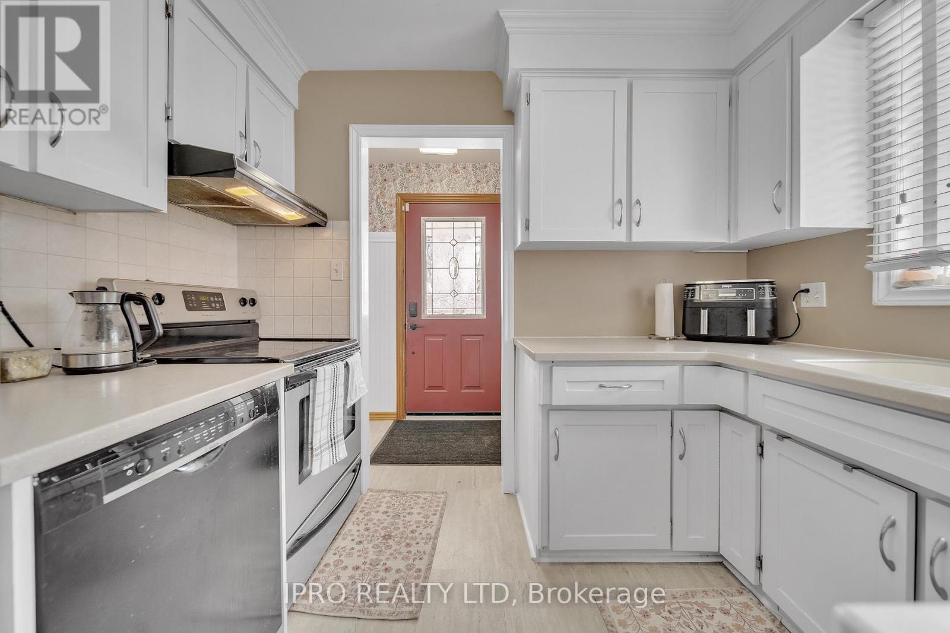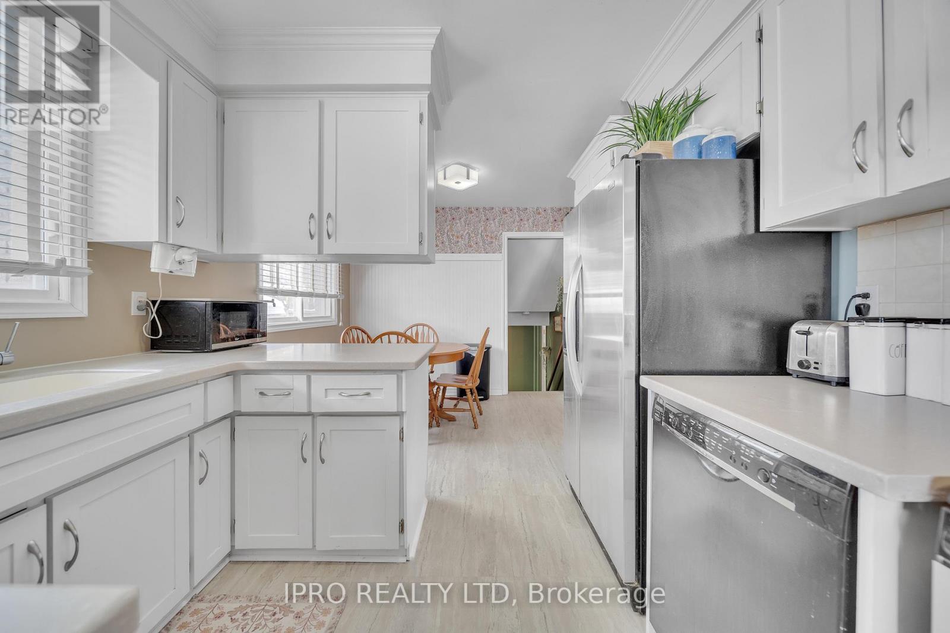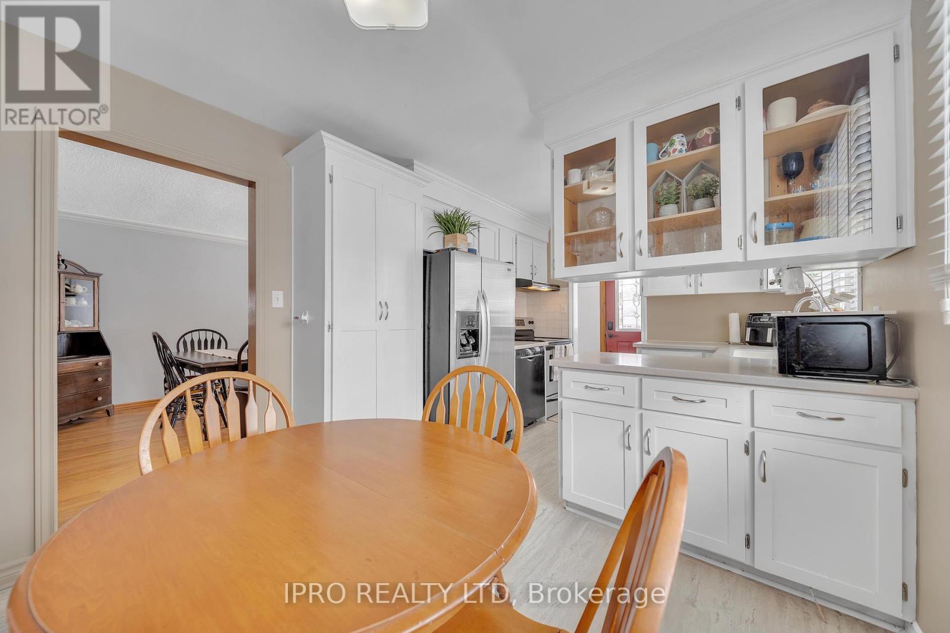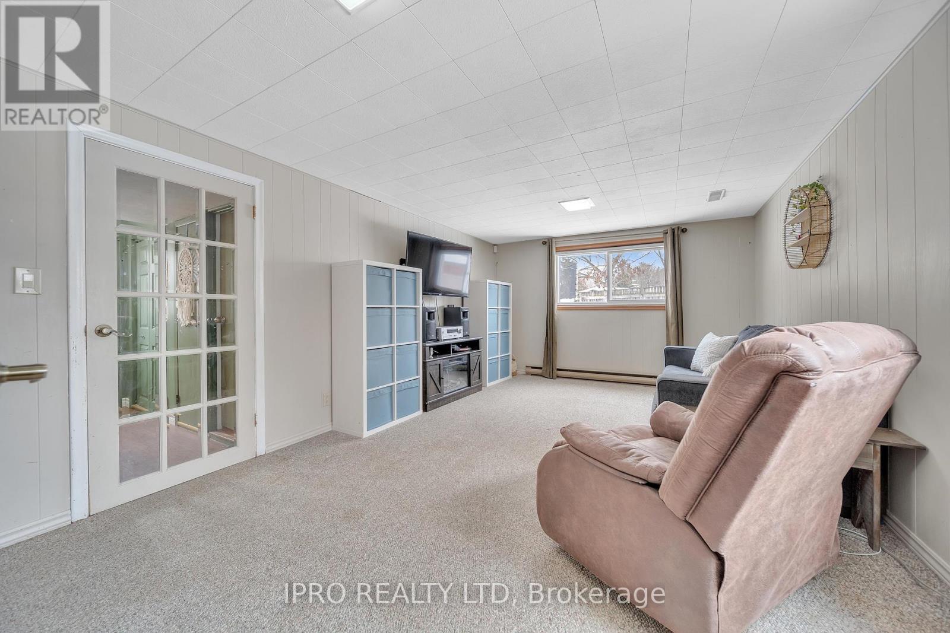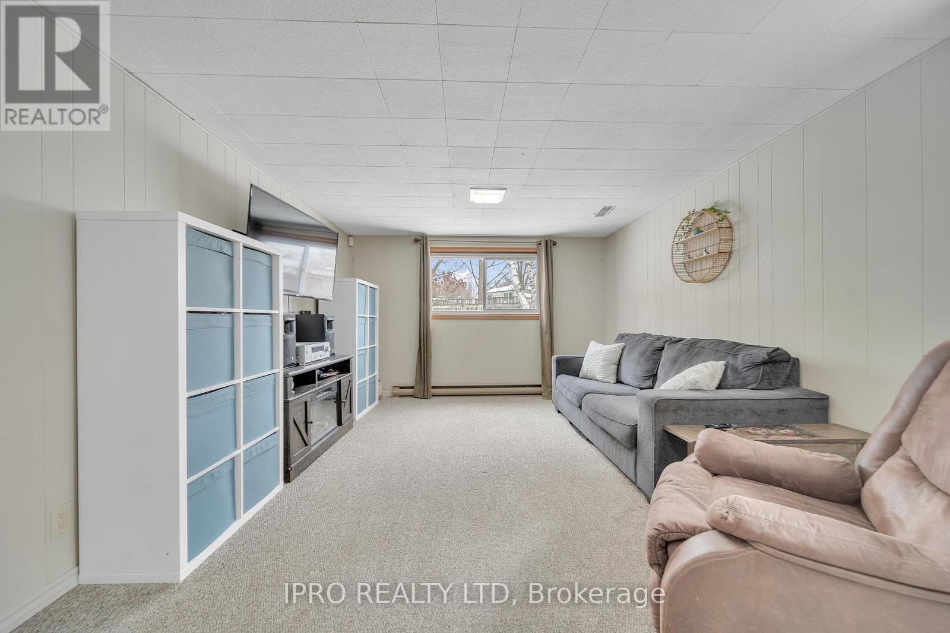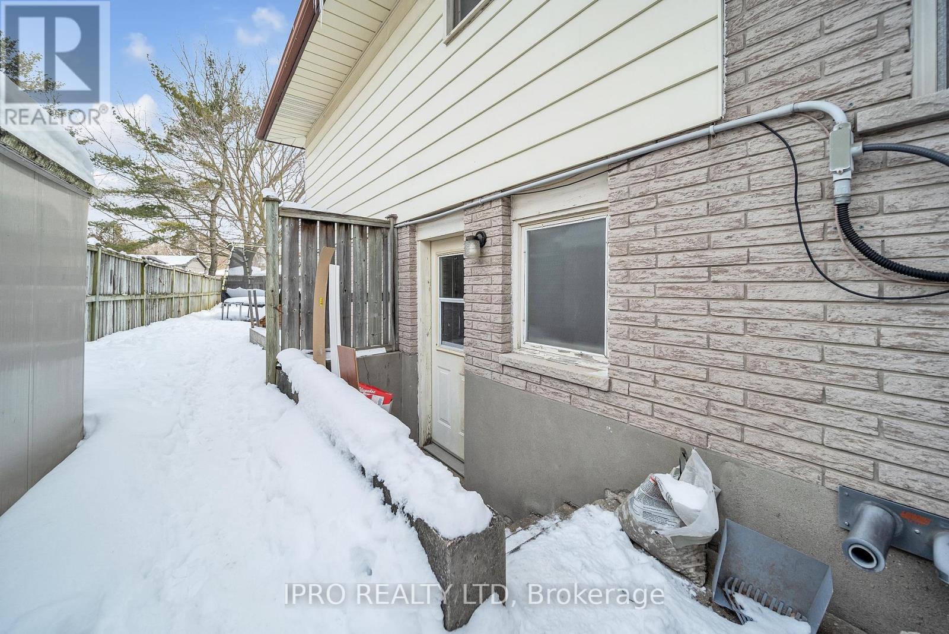69 Rhonda Road S Guelph, Ontario N1H 6H3
$849,900
Sought after. West end location 4 Bedroom Backsplit Detach. Has plenty of space for a growing family. Beautiful front welcoming porch. Driveway accommodates 4 cars and Garage. Hardwood living and Dining. Eat in Kitchen. Upstairs offers 3 Bedrooms with hardwood floors and spacious 4 PC. Washroom. Lower Level a nice family room with Picture Window bringing in natural light. Another level with open concept Rec Room, no craw space. Kitchen has carian counter Tops. With maganite integrated sink. Pantry with Pull out drawers. Beautiful big backyard to enjoy family get together s. (id:50886)
Open House
This property has open houses!
2:00 pm
Ends at:4:00 pm
Property Details
| MLS® Number | X11967079 |
| Property Type | Single Family |
| Community Name | West Willow Woods |
| Features | Carpet Free |
| Parking Space Total | 5 |
Building
| Bathroom Total | 2 |
| Bedrooms Above Ground | 3 |
| Bedrooms Below Ground | 1 |
| Bedrooms Total | 4 |
| Appliances | Dryer, Refrigerator, Stove, Washer |
| Basement Development | Finished |
| Basement Type | N/a (finished) |
| Construction Style Attachment | Detached |
| Construction Style Split Level | Backsplit |
| Cooling Type | Central Air Conditioning |
| Exterior Finish | Aluminum Siding |
| Flooring Type | Hardwood |
| Foundation Type | Concrete |
| Half Bath Total | 1 |
| Heating Fuel | Natural Gas |
| Heating Type | Forced Air |
| Type | House |
| Utility Water | Municipal Water |
Parking
| Attached Garage |
Land
| Acreage | No |
| Sewer | Sanitary Sewer |
| Size Depth | 134 Ft ,3 In |
| Size Frontage | 68 Ft ,8 In |
| Size Irregular | 68.68 X 134.25 Ft ; Pie Shaped Lot |
| Size Total Text | 68.68 X 134.25 Ft ; Pie Shaped Lot |
Rooms
| Level | Type | Length | Width | Dimensions |
|---|---|---|---|---|
| Second Level | Primary Bedroom | 3.09 m | 3.86 m | 3.09 m x 3.86 m |
| Second Level | Bedroom 2 | 2.81 m | 3.65 m | 2.81 m x 3.65 m |
| Second Level | Bedroom 3 | 2.59 m | 2.99 m | 2.59 m x 2.99 m |
| Basement | Recreational, Games Room | 3.5 m | 5.91 m | 3.5 m x 5.91 m |
| Basement | Family Room | Measurements not available | ||
| Lower Level | Bedroom | 2.89 m | 3.12 m | 2.89 m x 3.12 m |
| Lower Level | Family Room | 3.5 m | 5.18 m | 3.5 m x 5.18 m |
| Main Level | Living Room | 3.65 m | 6.01 m | 3.65 m x 6.01 m |
| Main Level | Kitchen | 2.94 m | 4.71 m | 2.94 m x 4.71 m |
Contact Us
Contact us for more information
Jai Walia
Broker
www.jaiandellawalia.com/
272 Queen Street East
Brampton, Ontario L6V 1B9
(905) 454-1100
(905) 454-7335












