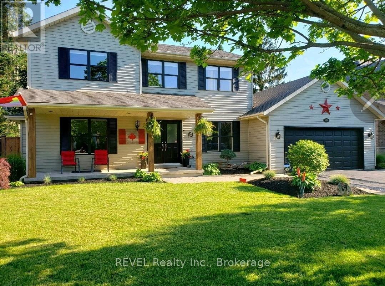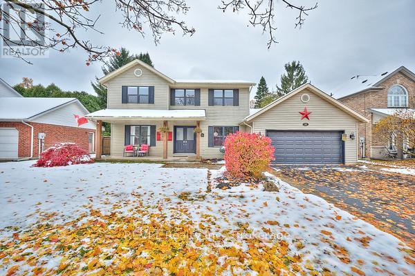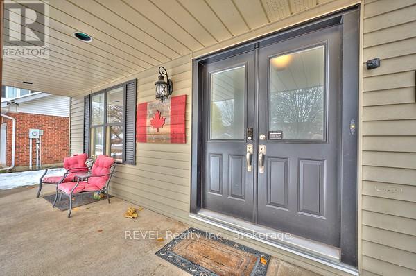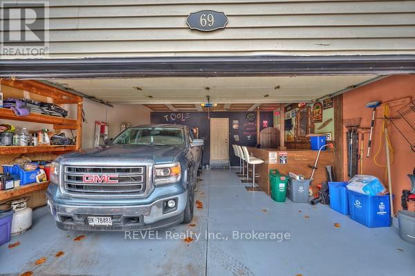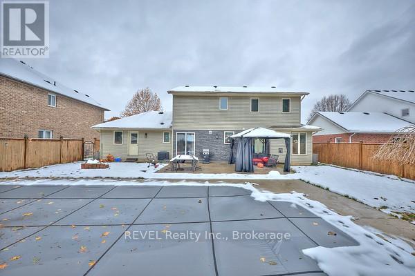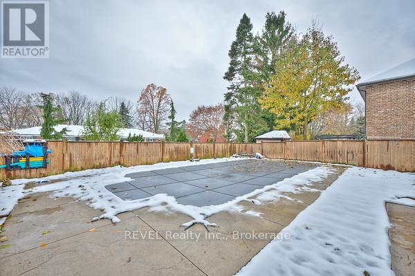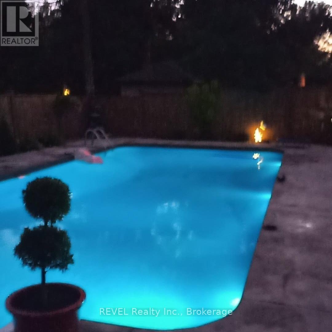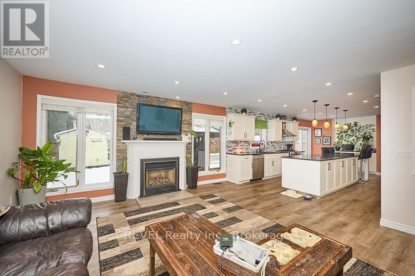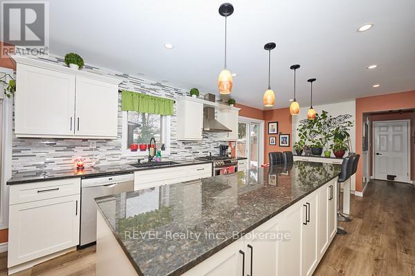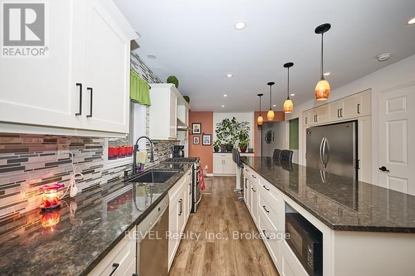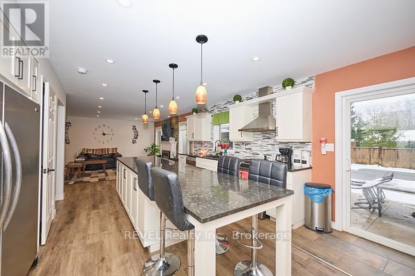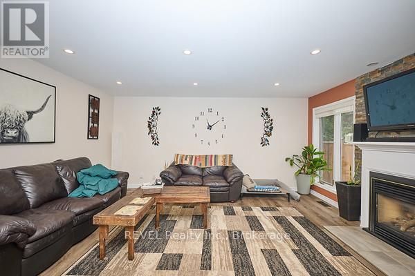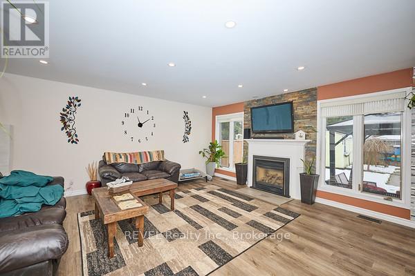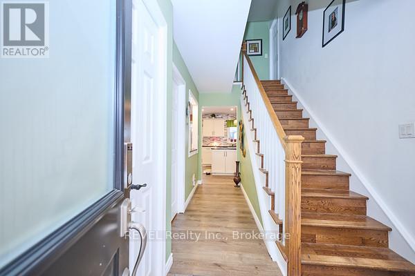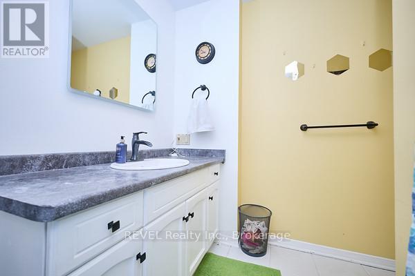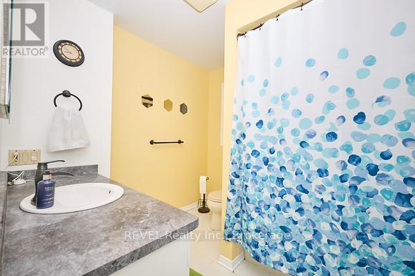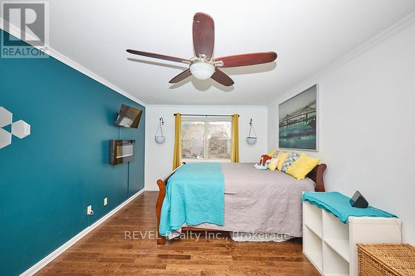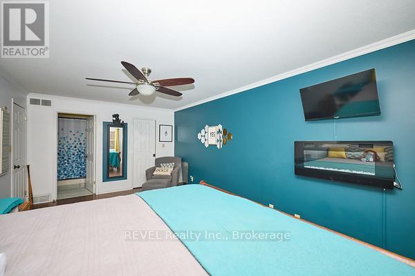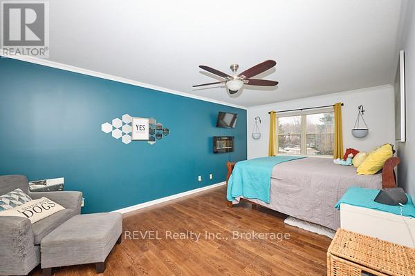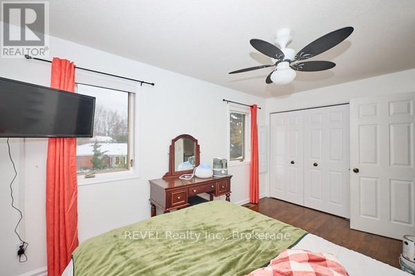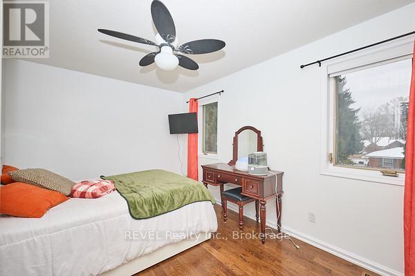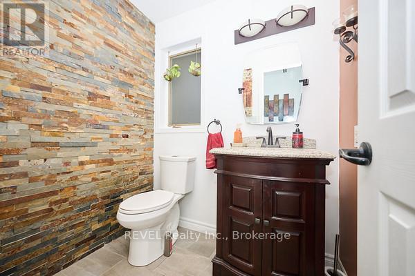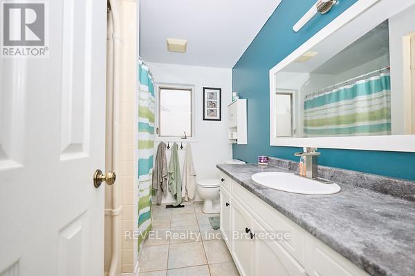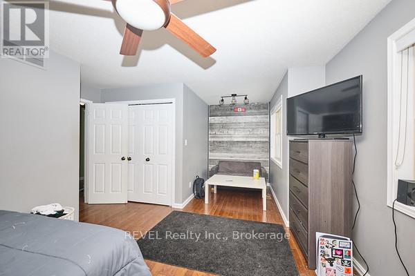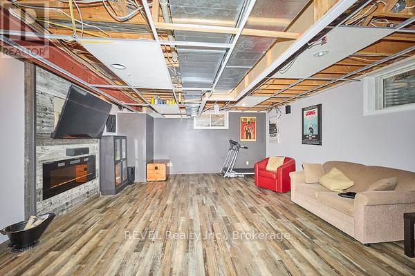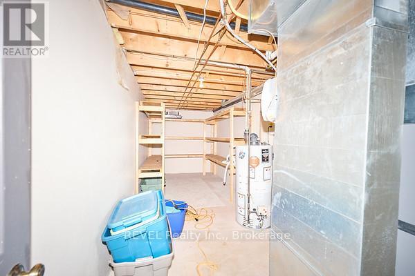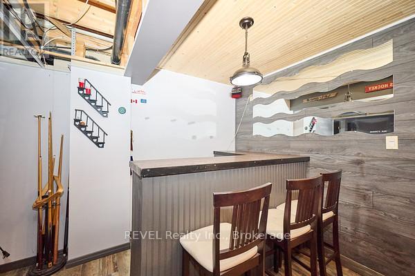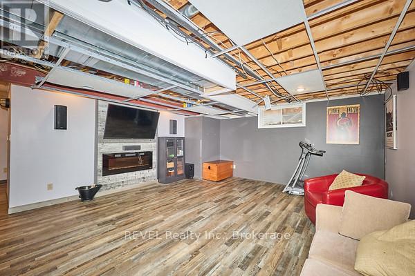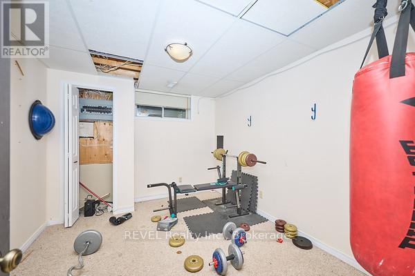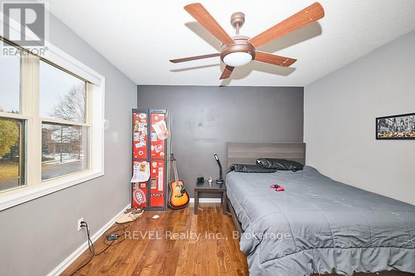69 Rolling Meadows Boulevard S Pelham, Ontario L0S 1E4
$899,000
FALL IN LOVE WITH THIS CHARMING TWO-STORY HOME ON A PEACEFUL STREET! ENJOY SUMMER DAYS BY THE GORGEOUS INGROUND HEATED POOL OR UNWIND ON THE VERANDA OVERLOOKING THE BEAUTIFUL LANDSCAPED YARD MADE EASY WITH AN INGROUND SPRINKLER SYSTEM. INSIDE , THE SPACIOUS EAT-IN KITCHEN WITH A LARGE 13 FOOT QUARTZ ISLAND IS THE HEART OF THE HOME, GREAT FOR ENTERTAINING. THE LIVING ROOM HAS A COZY GAS FIREPLACE TO KEEP YOU WARM AND COZY.THE PRIMARY SUITE FEATURES A LOVELY EN SUITE BATH, ELECTRIC FIREPLACE AND A WALK IN CLOSET, WHILE THE FINISHED BASEMENT OFFERS AN ELECTRIC FIREPLACE, EXTRA LIVING SPACE AND ABUNDANT STORAGE. THIS HOME COMBINES COMFORT, ELEGANCE, AND FUNCTIONALITY INSIDE AND OUT! WALKING DISTANCE TO PELHAM ARENA AND PARK. NEW FURNACE 2023, NEW A/C 2025 (id:50886)
Property Details
| MLS® Number | X12544946 |
| Property Type | Single Family |
| Community Name | 662 - Fonthill |
| Equipment Type | Water Heater |
| Parking Space Total | 4 |
| Pool Type | Inground Pool |
| Rental Equipment Type | Water Heater |
Building
| Bathroom Total | 3 |
| Bedrooms Above Ground | 4 |
| Bedrooms Total | 4 |
| Age | 16 To 30 Years |
| Amenities | Fireplace(s) |
| Appliances | Garage Door Opener Remote(s), Water Meter, Dishwasher, Dryer, Garage Door Opener, Microwave, Stove, Washer, Refrigerator |
| Basement Development | Finished |
| Basement Type | N/a (finished) |
| Construction Style Attachment | Detached |
| Cooling Type | Central Air Conditioning |
| Exterior Finish | Aluminum Siding |
| Fireplace Present | Yes |
| Fireplace Total | 2 |
| Foundation Type | Poured Concrete |
| Half Bath Total | 1 |
| Heating Fuel | Electric |
| Heating Type | Forced Air |
| Stories Total | 2 |
| Size Interior | 1,500 - 2,000 Ft2 |
| Type | House |
| Utility Water | Municipal Water |
Parking
| Attached Garage | |
| Garage |
Land
| Acreage | No |
| Sewer | Sanitary Sewer |
| Size Depth | 108 Ft ,3 In |
| Size Frontage | 69 Ft ,7 In |
| Size Irregular | 69.6 X 108.3 Ft |
| Size Total Text | 69.6 X 108.3 Ft|under 1/2 Acre |
| Zoning Description | R1 |
Rooms
| Level | Type | Length | Width | Dimensions |
|---|---|---|---|---|
| Second Level | Bedroom | 3.83 m | 5.75 m | 3.83 m x 5.75 m |
| Second Level | Bedroom 2 | 6.41 m | 4.26 m | 6.41 m x 4.26 m |
| Second Level | Bedroom 3 | 4.5 m | 3.09 m | 4.5 m x 3.09 m |
| Basement | Other | 3.61 m | 3 m | 3.61 m x 3 m |
| Basement | Other | 1.84 m | 2.46 m | 1.84 m x 2.46 m |
| Basement | Recreational, Games Room | 9.37 m | 7.91 m | 9.37 m x 7.91 m |
| Main Level | Foyer | 1.95 m | 2.02 m | 1.95 m x 2.02 m |
| Main Level | Dining Room | 3.83 m | 4.75 m | 3.83 m x 4.75 m |
| Main Level | Living Room | 4.17 m | 5.42 m | 4.17 m x 5.42 m |
| Main Level | Kitchen | 6.17 m | 4.27 m | 6.17 m x 4.27 m |
| Main Level | Bedroom 4 | 4.5 m | 3.5 m | 4.5 m x 3.5 m |
Contact Us
Contact us for more information
Robertta Mccausland-Ferrato
Salesperson
8685 Lundy's Lane, Unit 1
Niagara Falls, Ontario L2H 1H5
(905) 357-1700
(905) 357-1705
www.revelrealty.ca/

