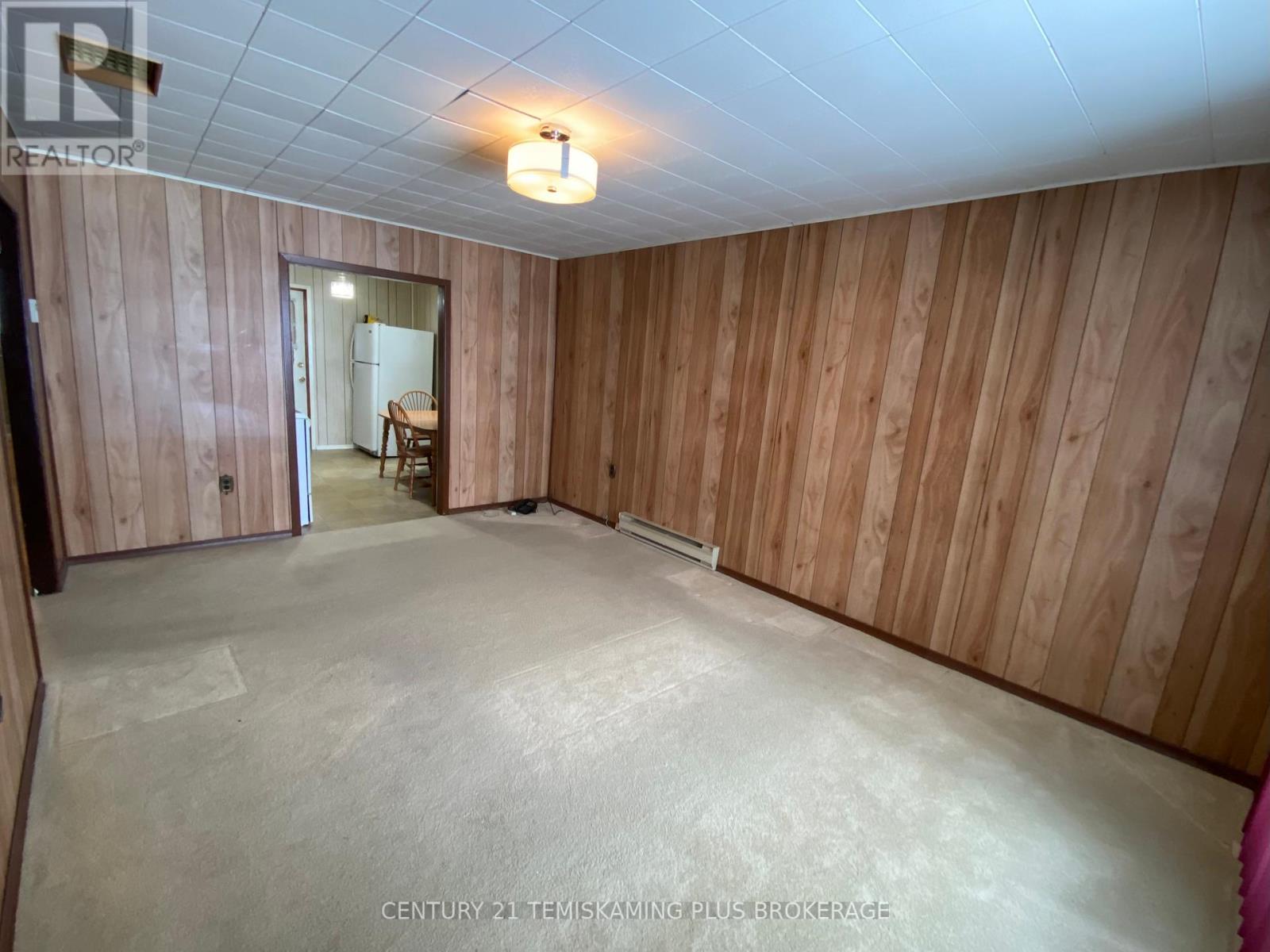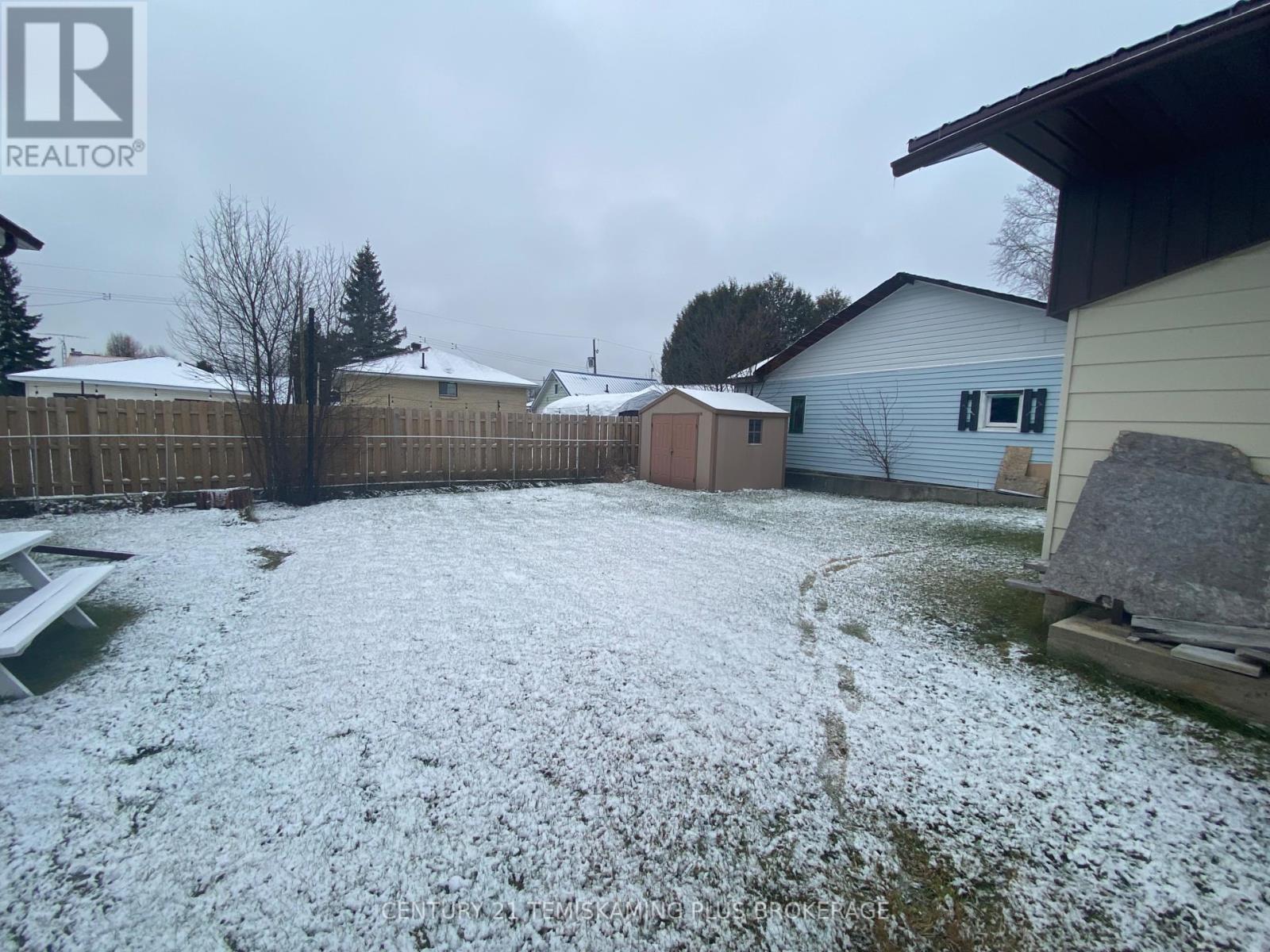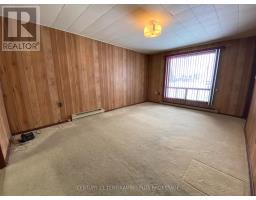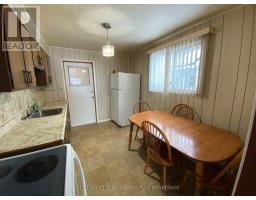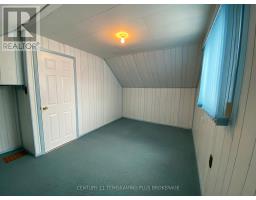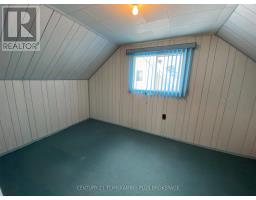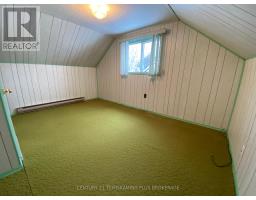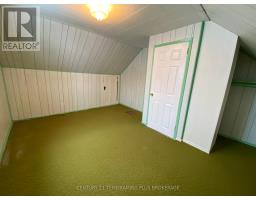69 Seventh Avenue Larder Lake, Ontario P0K 1L0
4 Bedroom
1 Bathroom
699.9943 - 1099.9909 sqft
Baseboard Heaters
$138,900
Larger than it looks and ready for you to add your personal touches, this home is perfect for first time home buyers, or investors alike. Inside features a front and rear Mud room, eat-in Kitchen, large Living Room, main floor Primary Bedroom, 4 piece Bathroom, 3 additional Bedrooms and a good size back yard with shed. Larder Lake offers good fishing and hunting, a beach, ski hill, restaurant and convenient highway access (id:50886)
Property Details
| MLS® Number | T11931280 |
| Property Type | Single Family |
| ParkingSpaceTotal | 1 |
Building
| BathroomTotal | 1 |
| BedroomsAboveGround | 4 |
| BedroomsTotal | 4 |
| Appliances | Water Heater, Refrigerator, Stove |
| BasementType | Crawl Space |
| ConstructionStyleAttachment | Detached |
| ExteriorFinish | Vinyl Siding |
| FoundationType | Block |
| HeatingFuel | Electric |
| HeatingType | Baseboard Heaters |
| StoriesTotal | 2 |
| SizeInterior | 699.9943 - 1099.9909 Sqft |
| Type | House |
| UtilityWater | Municipal Water |
Land
| Acreage | No |
| Sewer | Sanitary Sewer |
| SizeDepth | 108 Ft |
| SizeFrontage | 40 Ft |
| SizeIrregular | 40 X 108 Ft |
| SizeTotalText | 40 X 108 Ft|under 1/2 Acre |
| ZoningDescription | R1 |
Rooms
| Level | Type | Length | Width | Dimensions |
|---|---|---|---|---|
| Second Level | Bedroom 3 | 4.26 m | 2.66 m | 4.26 m x 2.66 m |
| Second Level | Bedroom 4 | 4.26 m | 2.43 m | 4.26 m x 2.43 m |
| Main Level | Living Room | 5.18 m | 3.35 m | 5.18 m x 3.35 m |
| Main Level | Kitchen | 3.35 m | 2.74 m | 3.35 m x 2.74 m |
| Main Level | Bedroom | 4.26 m | 2.6 m | 4.26 m x 2.6 m |
| Main Level | Bedroom 2 | 3.35 m | 2.59 m | 3.35 m x 2.59 m |
| Main Level | Bathroom | 2.36 m | 1.52 m | 2.36 m x 1.52 m |
Utilities
| Sewer | Installed |
https://www.realtor.ca/real-estate/27820164/69-seventh-avenue-larder-lake
Interested?
Contact us for more information
Alana Clifford
Salesperson
Century 21 Temiskaming Plus Brokerage
19 Paget St. S.
New Liskeard, Ontario P0J 1P0
19 Paget St. S.
New Liskeard, Ontario P0J 1P0



