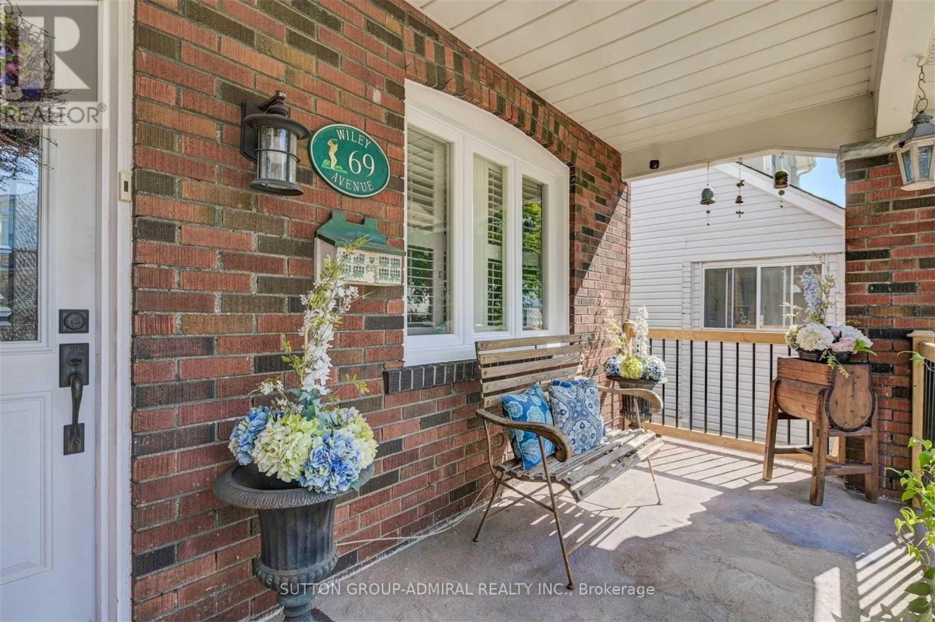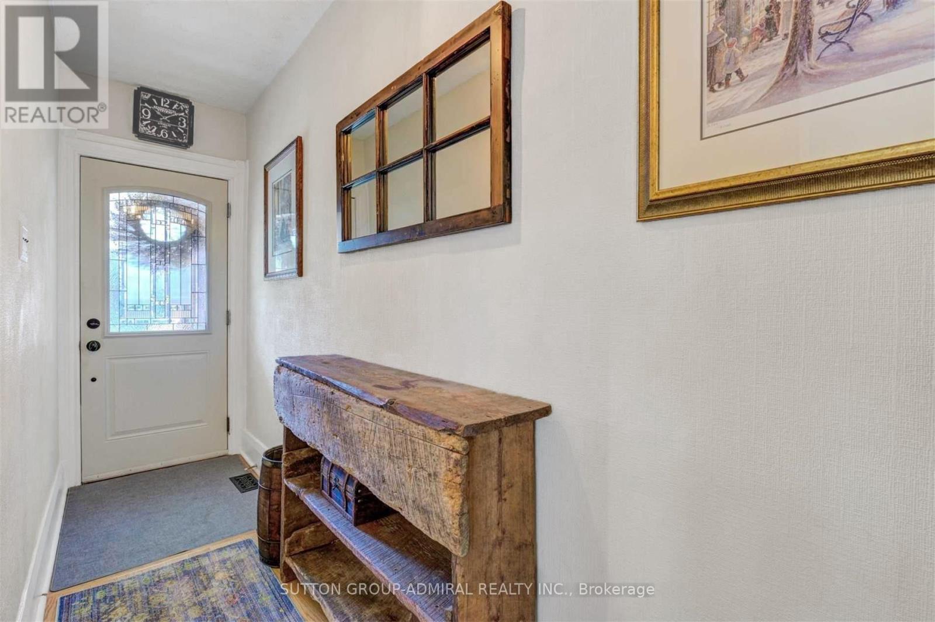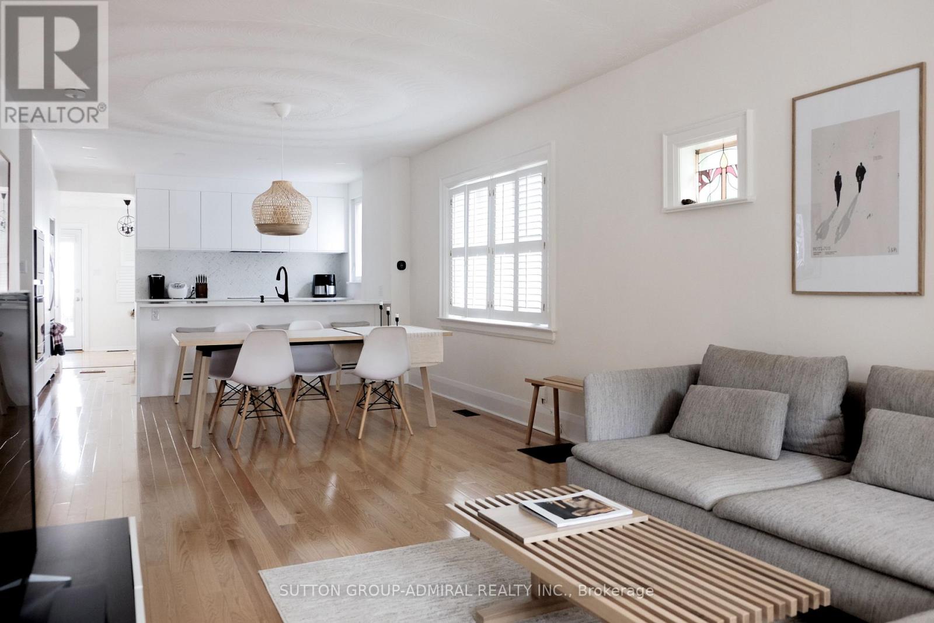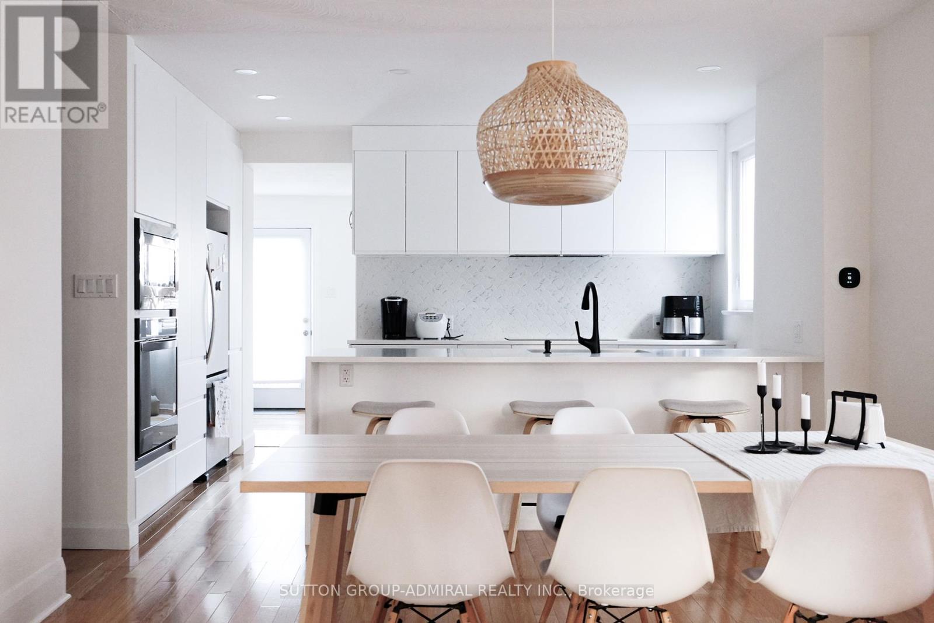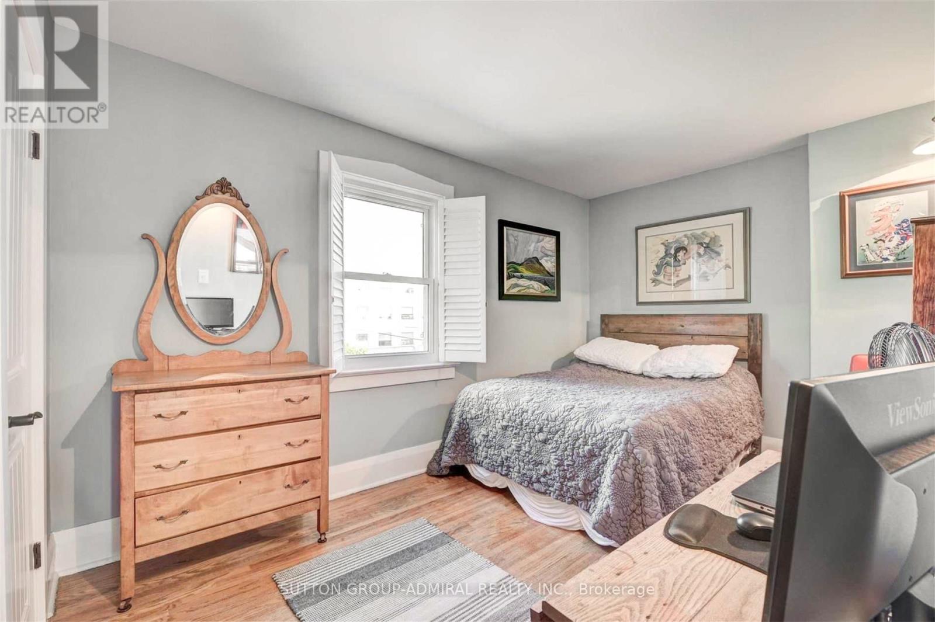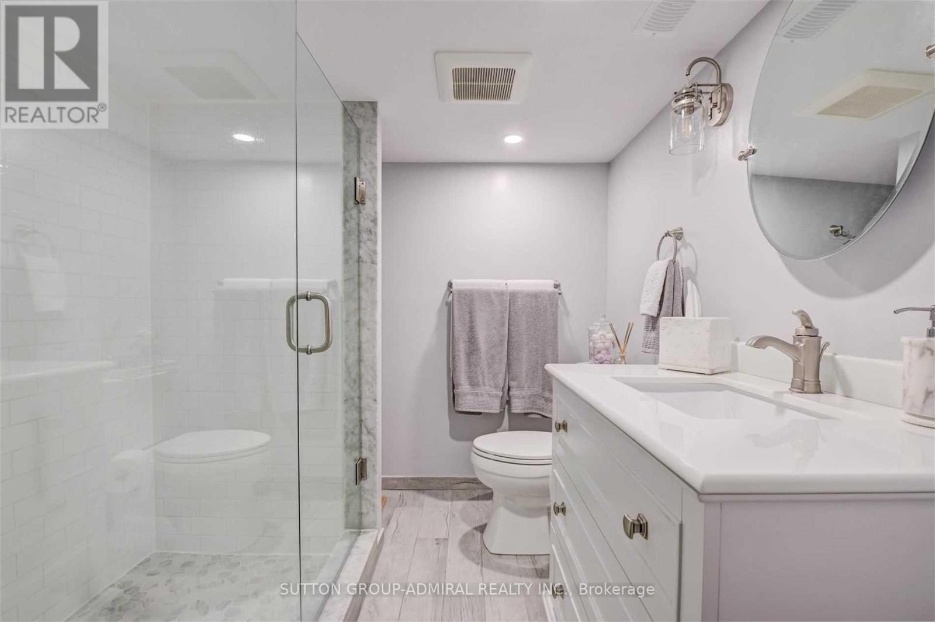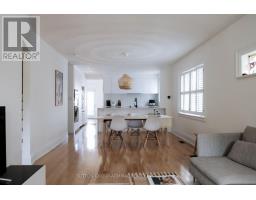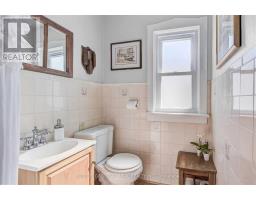69 Wiley Avenue Toronto, Ontario M4J 3W5
3 Bedroom
2 Bathroom
Central Air Conditioning
Forced Air
$4,200 Monthly
Warm, Inviting Well Maintained Detached Home In Prime Location; 7 Minute Walk To Subway And Danforth. 5 Minute Drive To Don Valley Parkway; Hardwood Floors And California Shutters Throughout; Front Porch And Sun Drenched Family Room; Street parking permit available (id:50886)
Property Details
| MLS® Number | E11895061 |
| Property Type | Single Family |
| Neigbourhood | Danforth Village - East York |
| Community Name | Danforth Village-East York |
| Amenities Near By | Park, Public Transit, Schools |
Building
| Bathroom Total | 2 |
| Bedrooms Above Ground | 3 |
| Bedrooms Total | 3 |
| Appliances | Dryer, Microwave, Stove, Washer, Window Coverings, Refrigerator |
| Basement Development | Partially Finished |
| Basement Type | N/a (partially Finished) |
| Construction Style Attachment | Detached |
| Cooling Type | Central Air Conditioning |
| Exterior Finish | Aluminum Siding, Brick |
| Flooring Type | Hardwood |
| Foundation Type | Brick |
| Heating Fuel | Natural Gas |
| Heating Type | Forced Air |
| Stories Total | 2 |
| Type | House |
| Utility Water | Municipal Water |
Parking
| Detached Garage | |
| Street |
Land
| Acreage | No |
| Land Amenities | Park, Public Transit, Schools |
| Sewer | Septic System |
Rooms
| Level | Type | Length | Width | Dimensions |
|---|---|---|---|---|
| Second Level | Primary Bedroom | 4 m | 3.46 m | 4 m x 3.46 m |
| Second Level | Bedroom 2 | 4.13 m | 2.7 m | 4.13 m x 2.7 m |
| Second Level | Bedroom 3 | 3.41 m | 3.06 m | 3.41 m x 3.06 m |
| Main Level | Living Room | 4 m | 3.37 m | 4 m x 3.37 m |
| Main Level | Dining Room | 3.5 m | 3.5 m | 3.5 m x 3.5 m |
| Main Level | Kitchen | 4.56 m | 2.82 m | 4.56 m x 2.82 m |
| Main Level | Family Room | 3.93 m | 3 m | 3.93 m x 3 m |
Contact Us
Contact us for more information
Murray Goldkind
Broker of Record
www.suttongroupadmiral.com/
Sutton Group-Admiral Realty Inc.
1881 Steeles Ave. W.
Toronto, Ontario M3H 5Y4
1881 Steeles Ave. W.
Toronto, Ontario M3H 5Y4
(416) 739-7200
(416) 739-9367
www.suttongroupadmiral.com/



