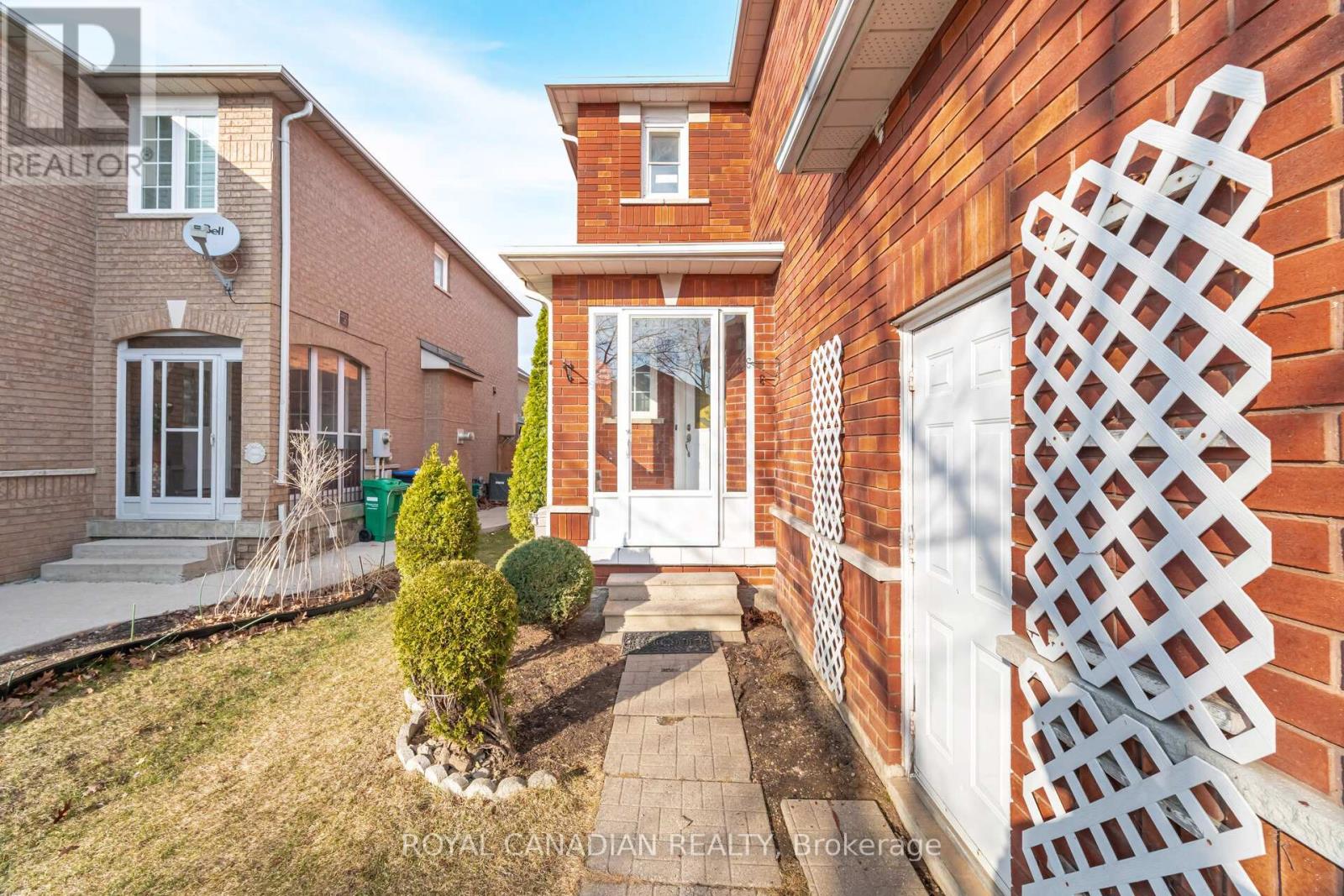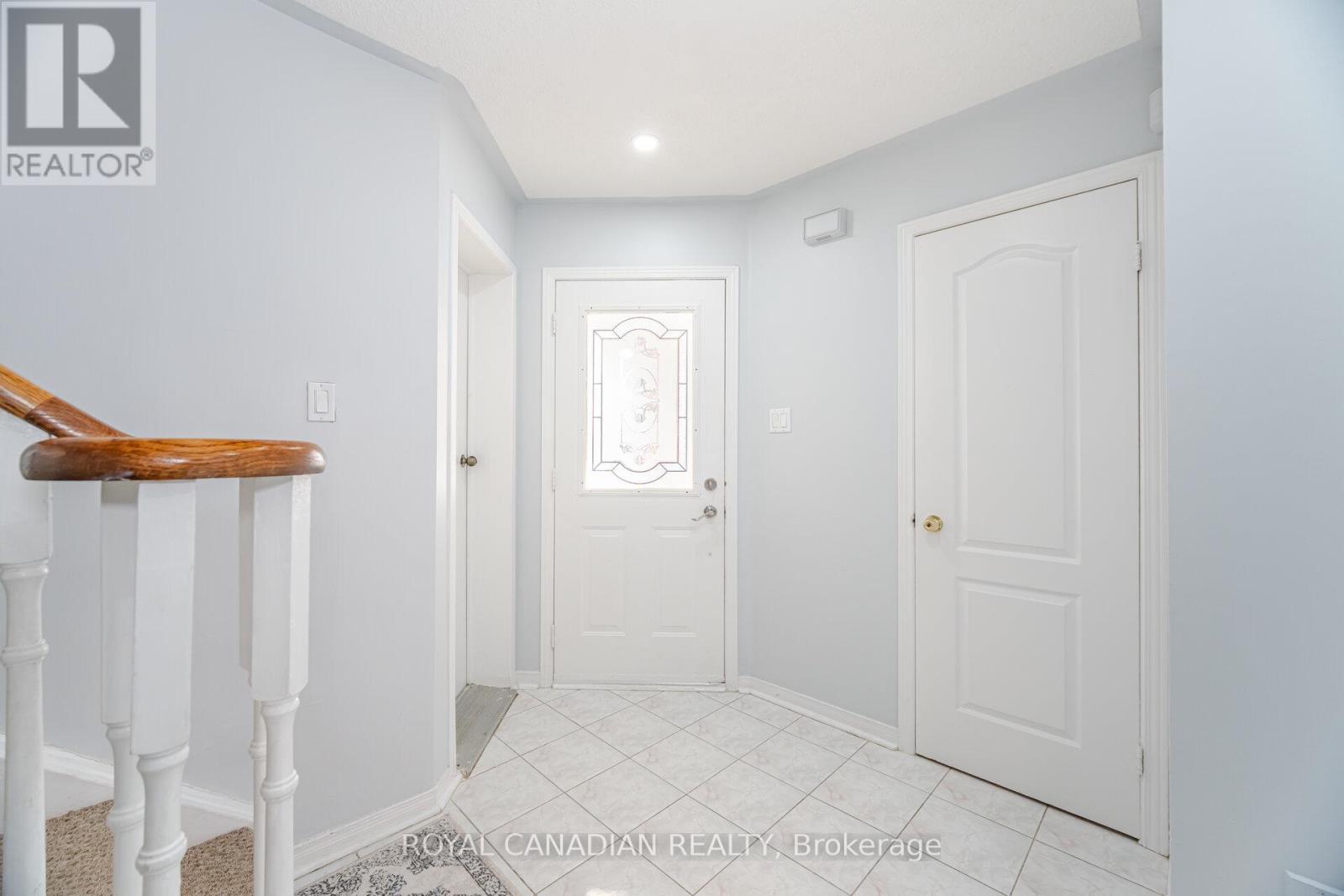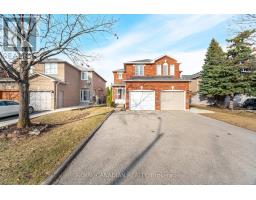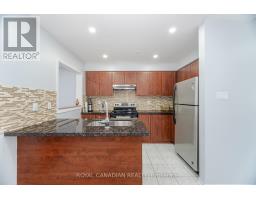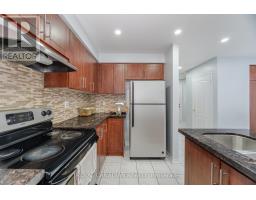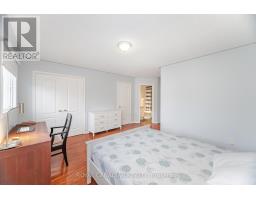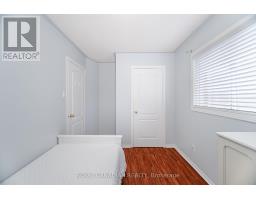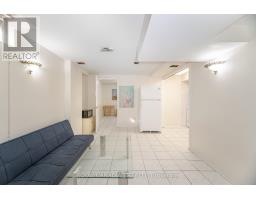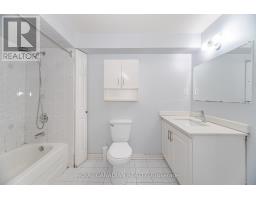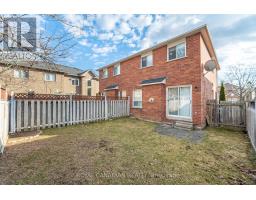69 Yellow Brick Road Brampton, Ontario L6V 4K7
$1,049,999
Welcome to this beautifully maintained and tastefully decorated 3+1 bedroom, 4-bathroom home in a highly sought-after neighborhood, offering a perfect blend of warmth and functionality. Step into the welcoming foyer, leading to a spacious and bright main level featuring an open-concept living and dining area with large windows that flood the space with natural sunlight, complemented by a cozy fireplace that adds charm and comfort. The upgraded kitchen boasts granite countertops, ample cabinetry, and a functional layout, making it ideal for cooking and entertaining. A convenient powder room completes this level. Upstairs, you'll find three spacious bedrooms, including a primary suite with his-and-hers closets and a 4-piece ensuite, along with two additional bedrooms and another full bathroom. The finished basement, with its own separate entrance, offers a versatile space with a bedroom, living area, and kitchen, making it perfect as an in-law suite or rental opportunity. This home has been kept with love and care, exuding warmth, cleanliness, and a true sense of home. With no carpet throughout and plenty of natural sunlight, it is move-in ready and perfect for any family. Located just minutes from highways, top-rated schools, public transit, and shopping (including Walmart), this is a fantastic opportunity in a prime location. Don't miss out! (id:50886)
Property Details
| MLS® Number | W12110923 |
| Property Type | Single Family |
| Community Name | Brampton North |
| Parking Space Total | 3 |
Building
| Bathroom Total | 4 |
| Bedrooms Above Ground | 3 |
| Bedrooms Below Ground | 1 |
| Bedrooms Total | 4 |
| Amenities | Fireplace(s) |
| Appliances | Central Vacuum, Window Coverings |
| Basement Development | Finished |
| Basement Features | Separate Entrance |
| Basement Type | N/a (finished) |
| Construction Style Attachment | Semi-detached |
| Cooling Type | Central Air Conditioning |
| Exterior Finish | Brick |
| Fireplace Present | Yes |
| Fireplace Total | 1 |
| Flooring Type | Ceramic, Hardwood |
| Foundation Type | Poured Concrete |
| Half Bath Total | 1 |
| Heating Fuel | Natural Gas |
| Heating Type | Forced Air |
| Stories Total | 2 |
| Size Interior | 1,100 - 1,500 Ft2 |
| Type | House |
| Utility Water | Municipal Water |
Parking
| Attached Garage | |
| Garage |
Land
| Acreage | No |
| Sewer | Sanitary Sewer |
| Size Depth | 100 Ft ,1 In |
| Size Frontage | 24 Ft ,7 In |
| Size Irregular | 24.6 X 100.1 Ft |
| Size Total Text | 24.6 X 100.1 Ft |
Rooms
| Level | Type | Length | Width | Dimensions |
|---|---|---|---|---|
| Second Level | Primary Bedroom | 5.08 m | 4.77 m | 5.08 m x 4.77 m |
| Second Level | Bedroom 2 | 4.57 m | 3.07 m | 4.57 m x 3.07 m |
| Second Level | Bedroom 3 | 4.27 m | 2.44 m | 4.27 m x 2.44 m |
| Basement | Bedroom | 3.18 m | 3.05 m | 3.18 m x 3.05 m |
| Basement | Recreational, Games Room | 7.32 m | 2.44 m | 7.32 m x 2.44 m |
| Main Level | Kitchen | 3.35 m | 2.65 m | 3.35 m x 2.65 m |
| Main Level | Dining Room | 3.25 m | 2.6 m | 3.25 m x 2.6 m |
| Main Level | Living Room | 6.2 m | 4.27 m | 6.2 m x 4.27 m |
Contact Us
Contact us for more information
Jaspreet Nanra
Broker
2896 Slough St Unit #1
Mississauga, Ontario L4T 1G3
(905) 364-0727
(905) 364-0728
www.royalcanadianrealty.com
Jasjit Litt
Broker
2896 Slough St Unit #1
Mississauga, Ontario L4T 1G3
(905) 364-0727
(905) 364-0728
www.royalcanadianrealty.com
Jaskirat Kaur Dhami
Salesperson
www.jaskiratdhami.com/
2896 Slough St Unit #1
Mississauga, Ontario L4T 1G3
(905) 364-0727
(905) 364-0728
www.royalcanadianrealty.com





