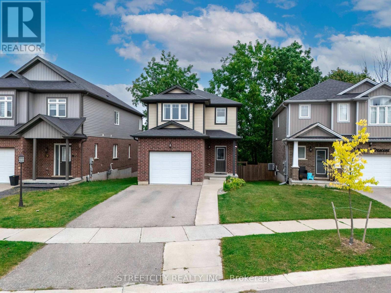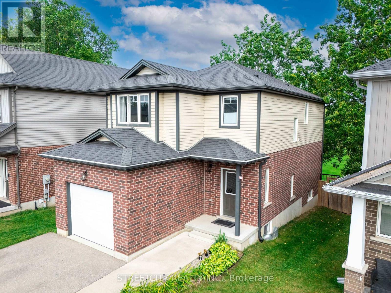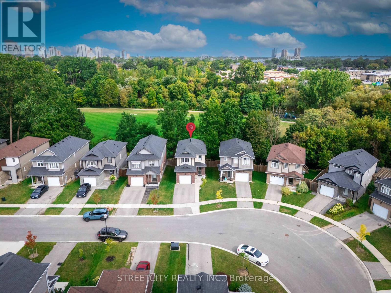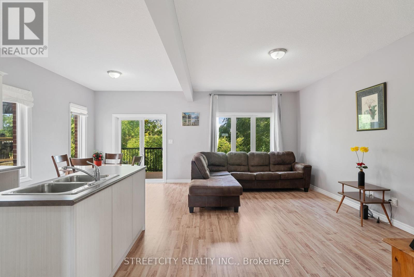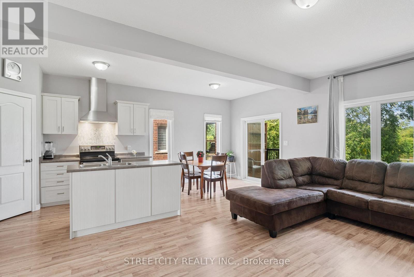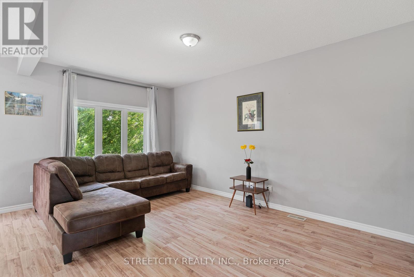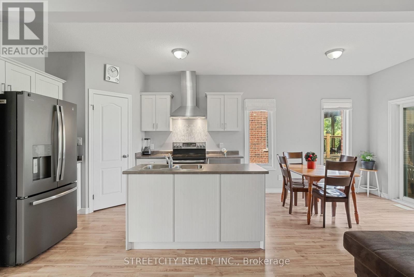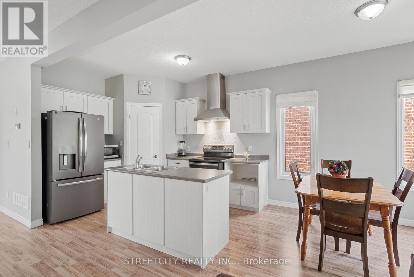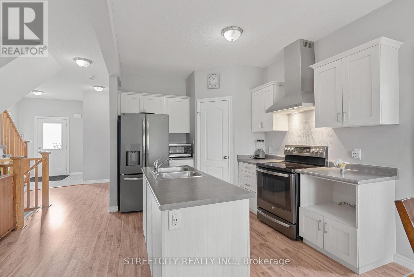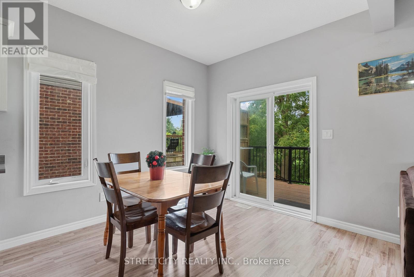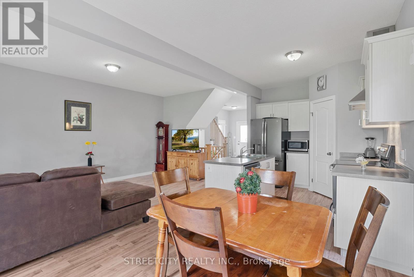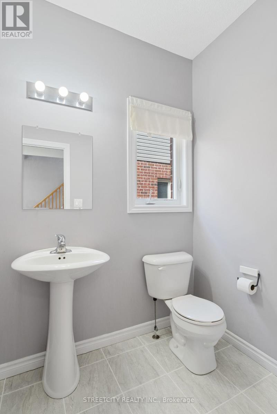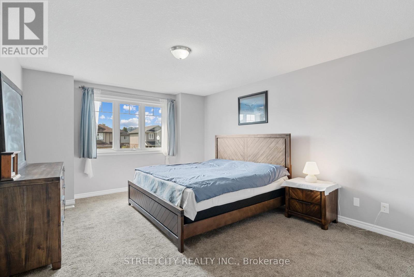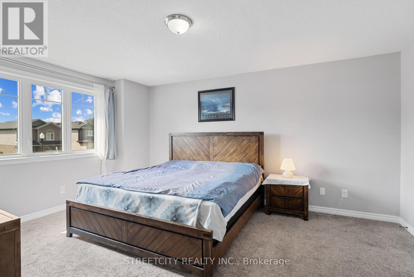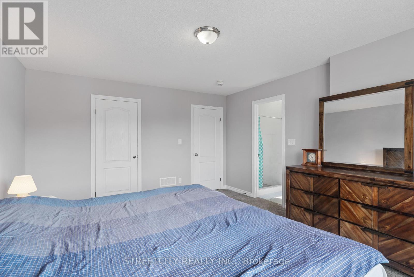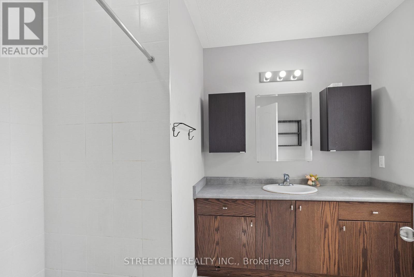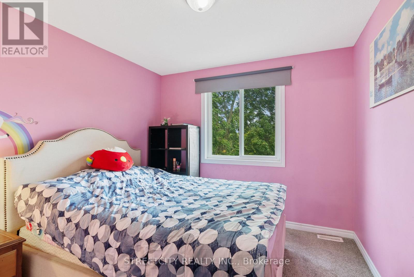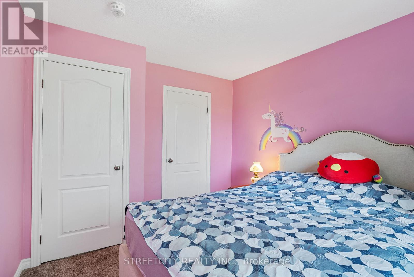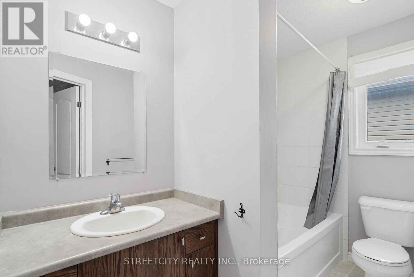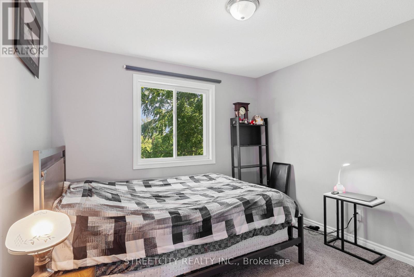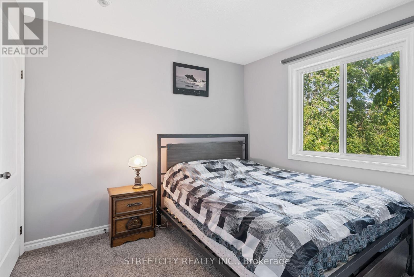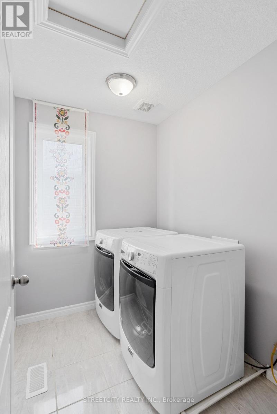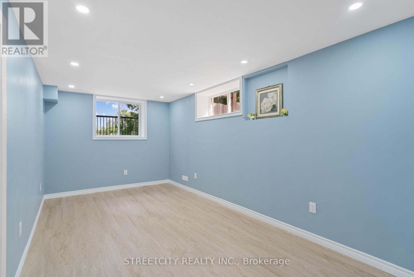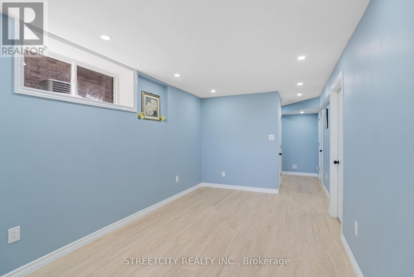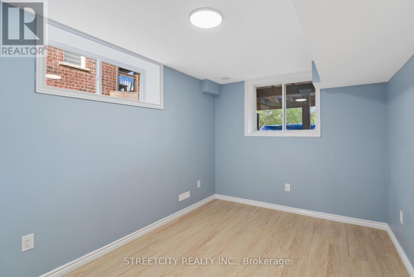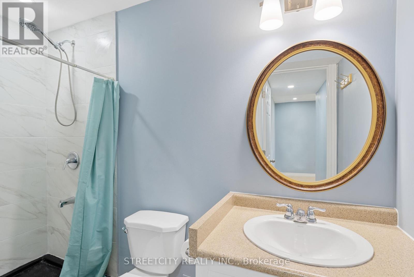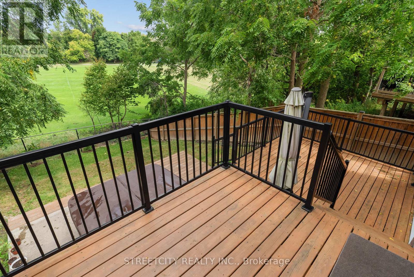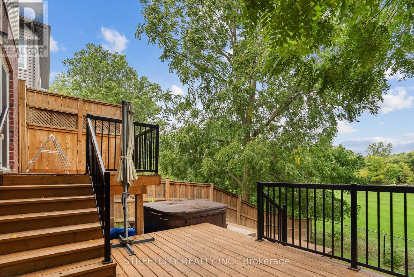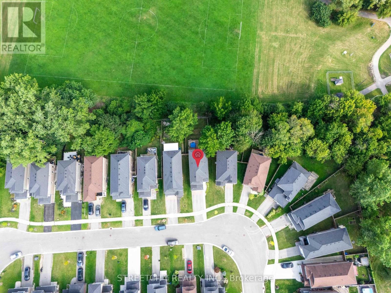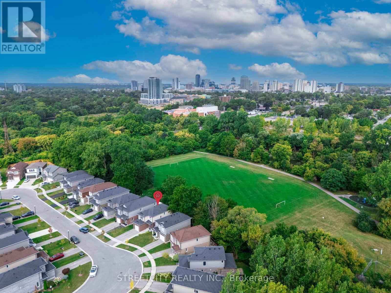69 Yvonne Crescent London South, Ontario N5Z 0A5
$659,000
Oct 11. 2-4 pm OPEN HOUSE. PRICED TO SELL WITH BELOW MARKET PRICE!!. This beautiful home built is situated on a gorgeous ravine lot overlooking Chelsea Green Park, surrounded by trees with loads of natural light on every level. Modern open concept living featuring 3+1 bedrooms, 3.5 bathrooms with a double-wide driveway and car garage. Upgrades include kitchen pantry and cabinets, oak stair railing, tile shower in master bathroom, oversized main and basement windows and stainless steel appliances to name a few. This home is close to top-rated schools, shopping centers. Ideally located close to Parkwood Hospital, LHSC Victoria Hospital, parks, schools, shopping, and the highway. This home offers comfort, privacy and convenience. Only a few minutes from the 401. COME AND SEE WHAT THIS INCREDIBLE HOME HAS TO OFFER. (id:50886)
Property Details
| MLS® Number | X12448946 |
| Property Type | Single Family |
| Community Name | South I |
| Equipment Type | Water Heater |
| Features | Sump Pump |
| Parking Space Total | 3 |
| Rental Equipment Type | Water Heater |
Building
| Bathroom Total | 4 |
| Bedrooms Above Ground | 3 |
| Bedrooms Below Ground | 1 |
| Bedrooms Total | 4 |
| Appliances | Water Heater, Dishwasher, Dryer, Stove, Washer, Refrigerator |
| Basement Development | Finished |
| Basement Type | Full (finished) |
| Construction Style Attachment | Detached |
| Cooling Type | Central Air Conditioning |
| Exterior Finish | Brick, Vinyl Siding |
| Foundation Type | Poured Concrete |
| Half Bath Total | 1 |
| Heating Fuel | Natural Gas |
| Heating Type | Forced Air |
| Stories Total | 2 |
| Size Interior | 1,500 - 2,000 Ft2 |
| Type | House |
| Utility Water | Municipal Water |
Parking
| Attached Garage | |
| Garage |
Land
| Acreage | No |
| Sewer | Sanitary Sewer |
| Size Depth | 114 Ft ,6 In |
| Size Frontage | 35 Ft ,9 In |
| Size Irregular | 35.8 X 114.5 Ft |
| Size Total Text | 35.8 X 114.5 Ft |
Rooms
| Level | Type | Length | Width | Dimensions |
|---|---|---|---|---|
| Second Level | Primary Bedroom | 4.49 m | 4.01 m | 4.49 m x 4.01 m |
| Second Level | Bedroom 2 | 2.94 m | 3.22 m | 2.94 m x 3.22 m |
| Second Level | Bedroom 3 | 2.98 m | 3.67 m | 2.98 m x 3.67 m |
| Lower Level | Bedroom 4 | 3.11 m | 3 m | 3.11 m x 3 m |
| Lower Level | Family Room | 5.1 m | 4.01 m | 5.1 m x 4.01 m |
| Main Level | Dining Room | 3.25 m | 2.13 m | 3.25 m x 2.13 m |
| Main Level | Kitchen | 3.5 m | 2.92 m | 3.5 m x 2.92 m |
| Main Level | Living Room | 3.56 m | 2.94 m | 3.56 m x 2.94 m |
https://www.realtor.ca/real-estate/28960090/69-yvonne-crescent-london-south-south-i-south-i
Contact Us
Contact us for more information
Joseph Pookombil
Salesperson
(226) 582-1362
(519) 649-6900
Moncy Joseph
Salesperson
(519) 649-6900

