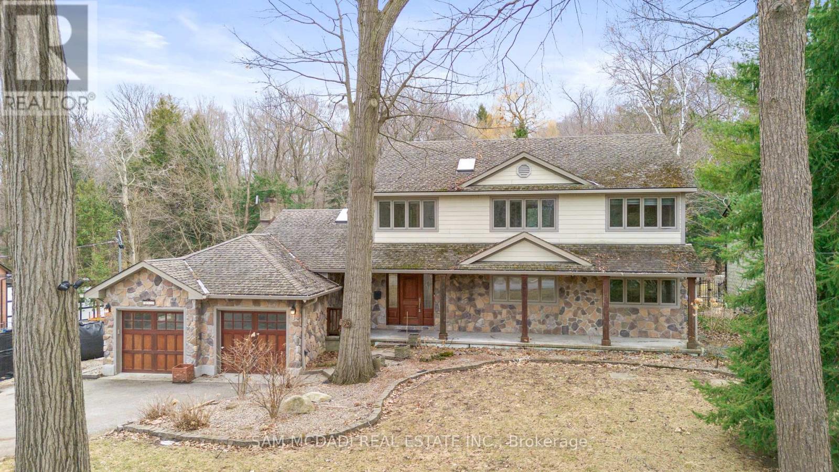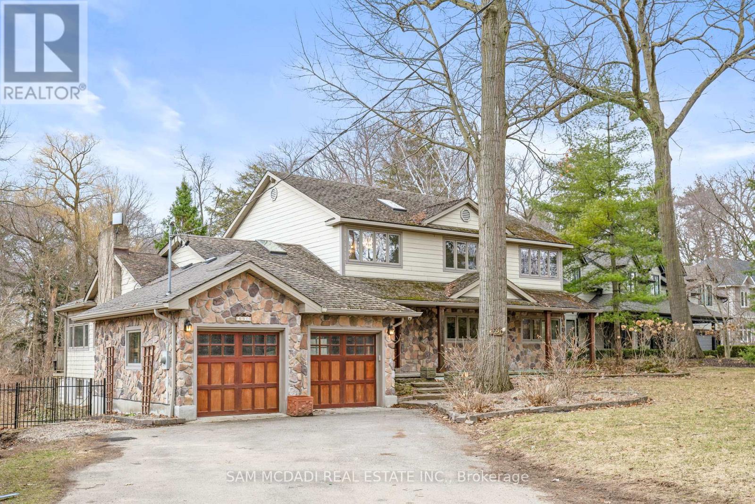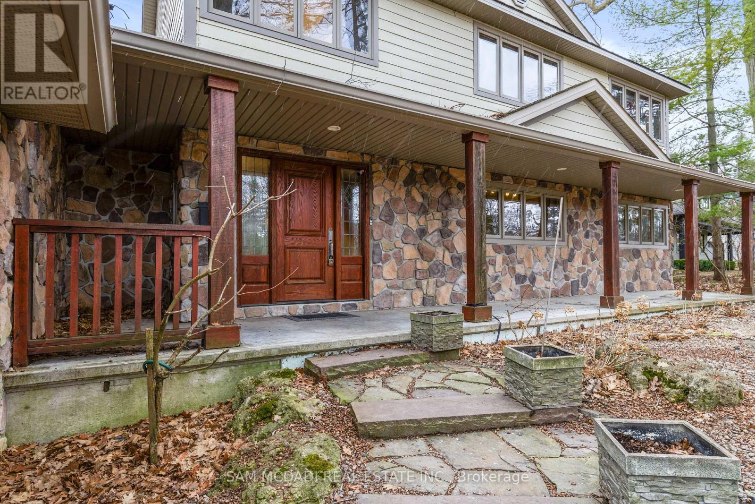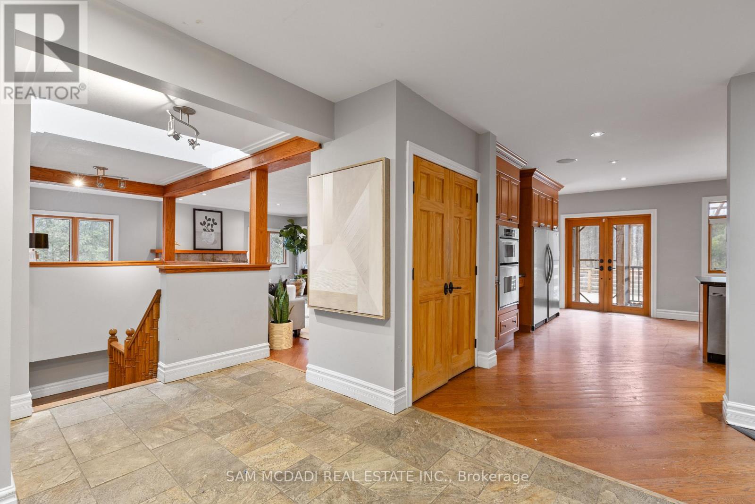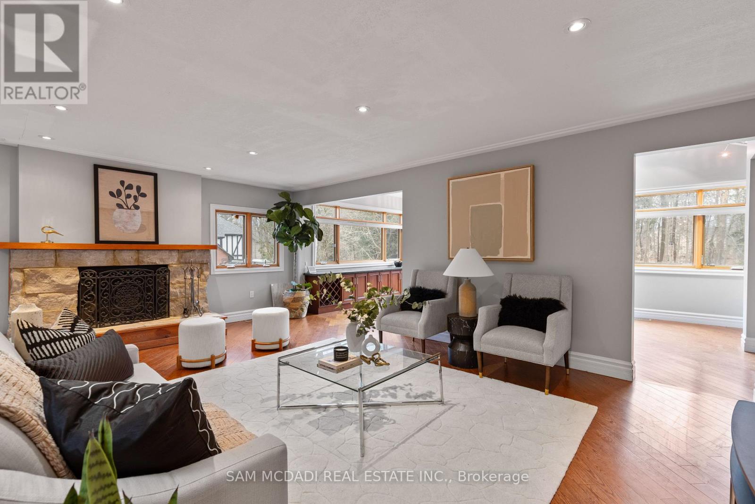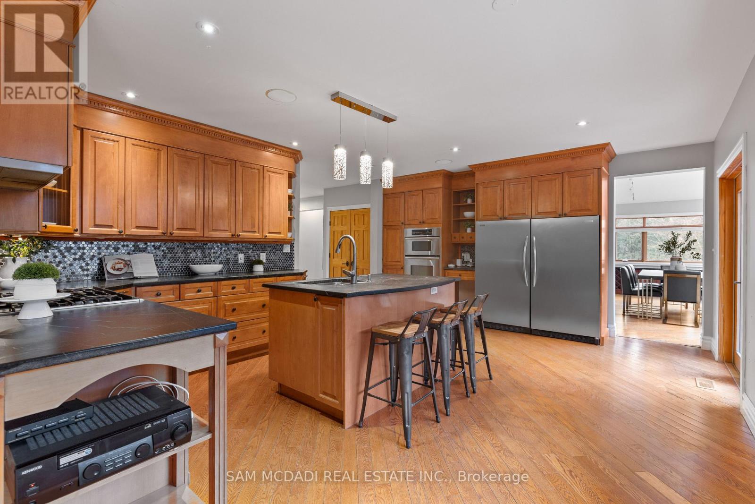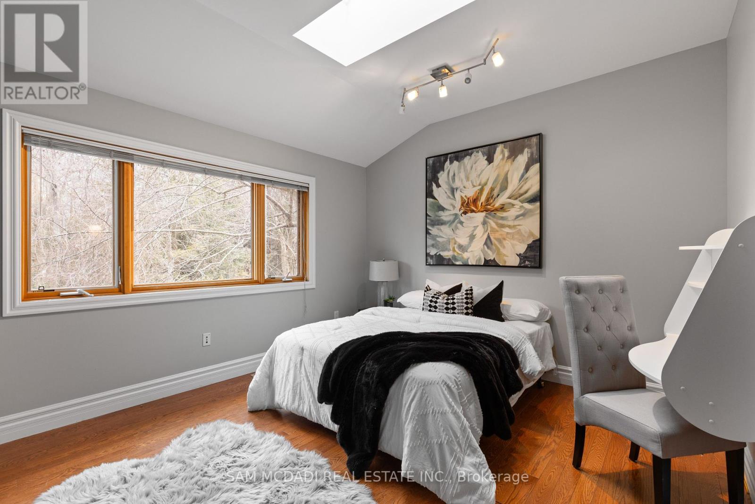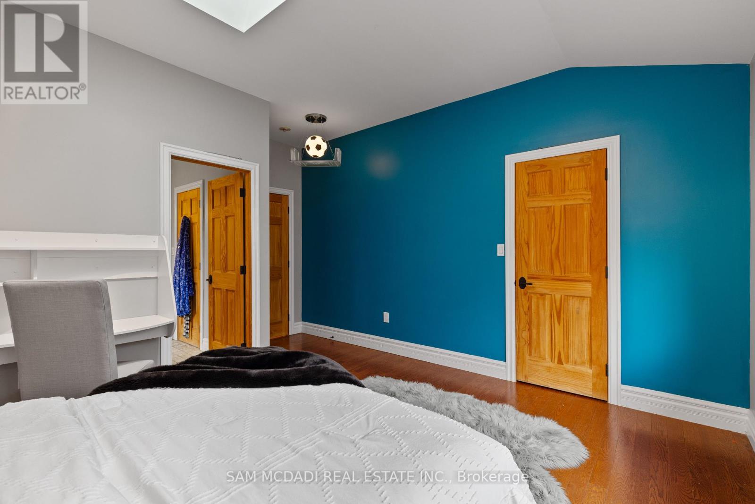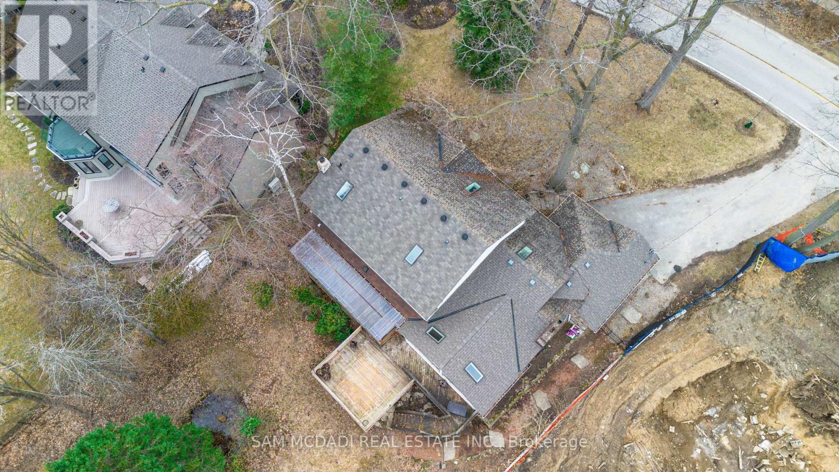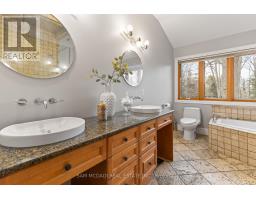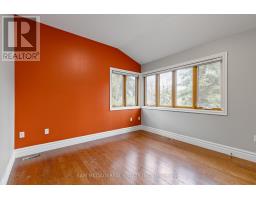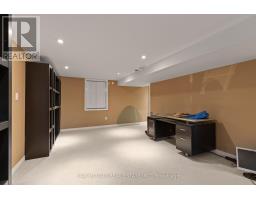690 Meadow Wood Road Mississauga, Ontario L5J 2S6
$3,288,000
Nestled in the renowned Clarkson community, this 4-bedroom, 3-bathroom family home sits on a generous 100 ft x 238 ft lot, offering plenty of space for outdoor enjoyment.The stone façade adds a touch of character, while the interior features an open-concept layout with hardwood floors and large windows that fill the home with natural light. The kitchen includes stainless steel appliances, soapstone countertops, a centre island, and direct access to a spacious deck that overlooks a mature, tree-lined backyard, an ideal setting for gardening or quiet relaxation. On the main floor, two wood-burning fireplaces with exposed brick add warmth and charm to the living spaces. Upstairs, the primary bedroom includes a 5-piece ensuite with a soaking tub, glass-enclosed shower, and his-and-hers closets. Three additional bedrooms share a 4-piece bathroom, offering plenty of room for family or guests. The lower level features a large recreational room with a walkout, providing a flexible space. A two-car garage and extended driveway allow for ample parking. Just minutes from top-rated schools, Jack Darling Memorial Park, and the shops and restaurants of Port Credit and Clarkson Village, this home offers a chance to own in one of Mississauga's most established neighbourhoods, with convenient access to the QEW and nearby GO stations. (id:50886)
Property Details
| MLS® Number | W12084539 |
| Property Type | Single Family |
| Community Name | Clarkson |
| Amenities Near By | Park, Schools |
| Features | Wooded Area, Irregular Lot Size, Conservation/green Belt, Guest Suite |
| Parking Space Total | 7 |
| Structure | Deck |
Building
| Bathroom Total | 3 |
| Bedrooms Above Ground | 4 |
| Bedrooms Total | 4 |
| Amenities | Fireplace(s) |
| Appliances | Oven - Built-in, Dishwasher, Garage Door Opener, Water Heater, Oven, Alarm System, Stove, Window Coverings, Refrigerator |
| Basement Development | Finished |
| Basement Features | Walk Out |
| Basement Type | N/a (finished) |
| Construction Style Attachment | Detached |
| Construction Style Other | Seasonal |
| Cooling Type | Central Air Conditioning |
| Exterior Finish | Stone, Wood |
| Fire Protection | Security System |
| Fireplace Present | Yes |
| Fireplace Total | 2 |
| Flooring Type | Hardwood, Carpeted |
| Foundation Type | Unknown |
| Half Bath Total | 1 |
| Heating Fuel | Natural Gas |
| Heating Type | Forced Air |
| Stories Total | 2 |
| Size Interior | 3,000 - 3,500 Ft2 |
| Type | House |
| Utility Water | Municipal Water |
Parking
| Attached Garage | |
| Garage |
Land
| Acreage | No |
| Fence Type | Fenced Yard |
| Land Amenities | Park, Schools |
| Sewer | Septic System |
| Size Depth | 238 Ft ,4 In |
| Size Frontage | 100 Ft |
| Size Irregular | 100 X 238.4 Ft |
| Size Total Text | 100 X 238.4 Ft |
| Surface Water | Lake/pond |
| Zoning Description | R2 |
Rooms
| Level | Type | Length | Width | Dimensions |
|---|---|---|---|---|
| Second Level | Primary Bedroom | 4.66 m | 4.51 m | 4.66 m x 4.51 m |
| Second Level | Bedroom 2 | 4.69 m | 4.12 m | 4.69 m x 4.12 m |
| Second Level | Bedroom 3 | 3.81 m | 3.92 m | 3.81 m x 3.92 m |
| Second Level | Bedroom 4 | 3.81 m | 3.04 m | 3.81 m x 3.04 m |
| Basement | Recreational, Games Room | 5.12 m | 5.94 m | 5.12 m x 5.94 m |
| Main Level | Kitchen | 4.64 m | 5.66 m | 4.64 m x 5.66 m |
| Main Level | Dining Room | 3.47 m | 6.72 m | 3.47 m x 6.72 m |
| Main Level | Living Room | 4.92 m | 6.84 m | 4.92 m x 6.84 m |
| Main Level | Great Room | 6.03 m | 6.25 m | 6.03 m x 6.25 m |
| Main Level | Family Room | 4.64 m | 5.66 m | 4.64 m x 5.66 m |
Utilities
| Cable | Installed |
| Electricity | Installed |
| Sewer | Available |
https://www.realtor.ca/real-estate/28171224/690-meadow-wood-road-mississauga-clarkson-clarkson
Contact Us
Contact us for more information
Sam Allan Mcdadi
Salesperson
www.mcdadi.com/
www.facebook.com/SamMcdadi
twitter.com/mcdadi
www.linkedin.com/in/sammcdadi/
110 - 5805 Whittle Rd
Mississauga, Ontario L4Z 2J1
(905) 502-1500
(905) 502-1501
www.mcdadi.com

