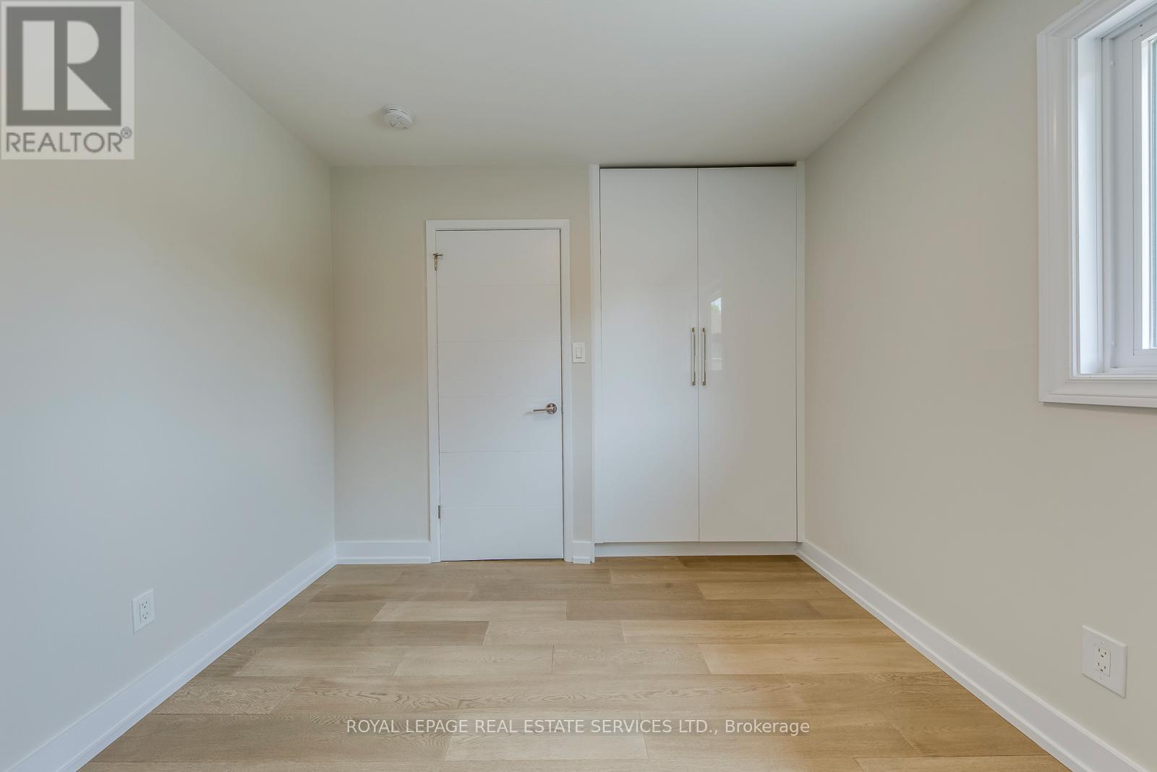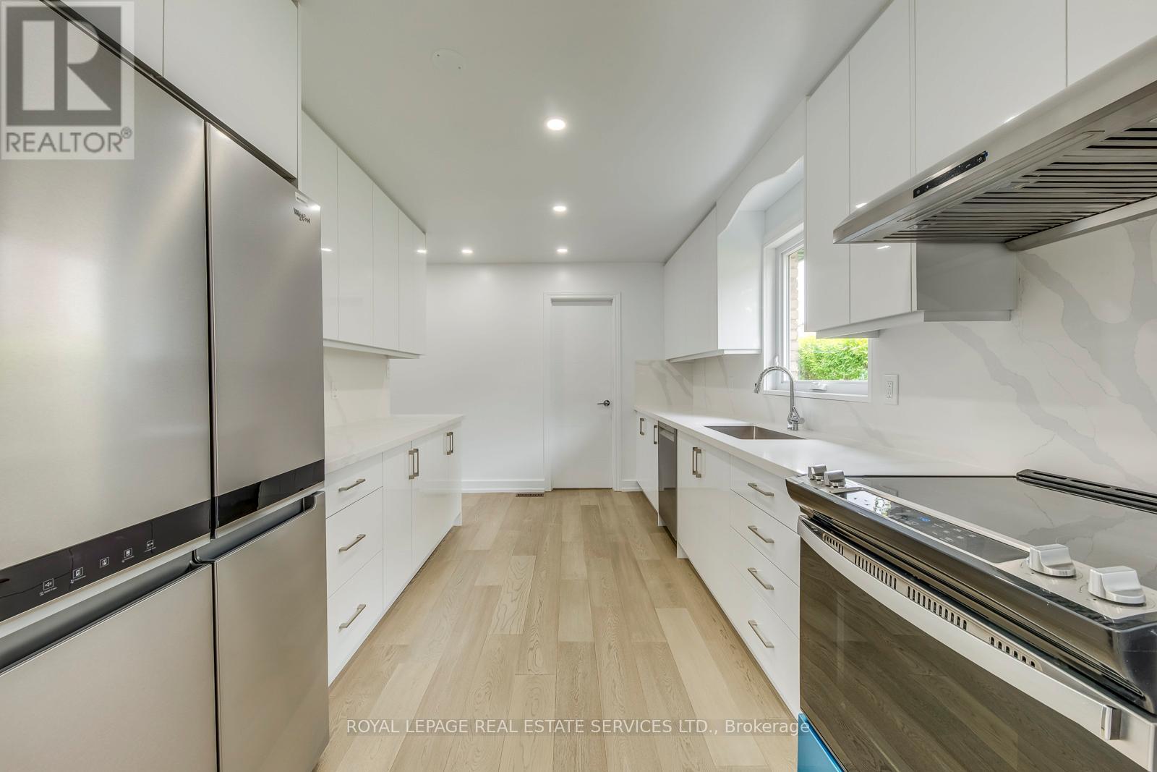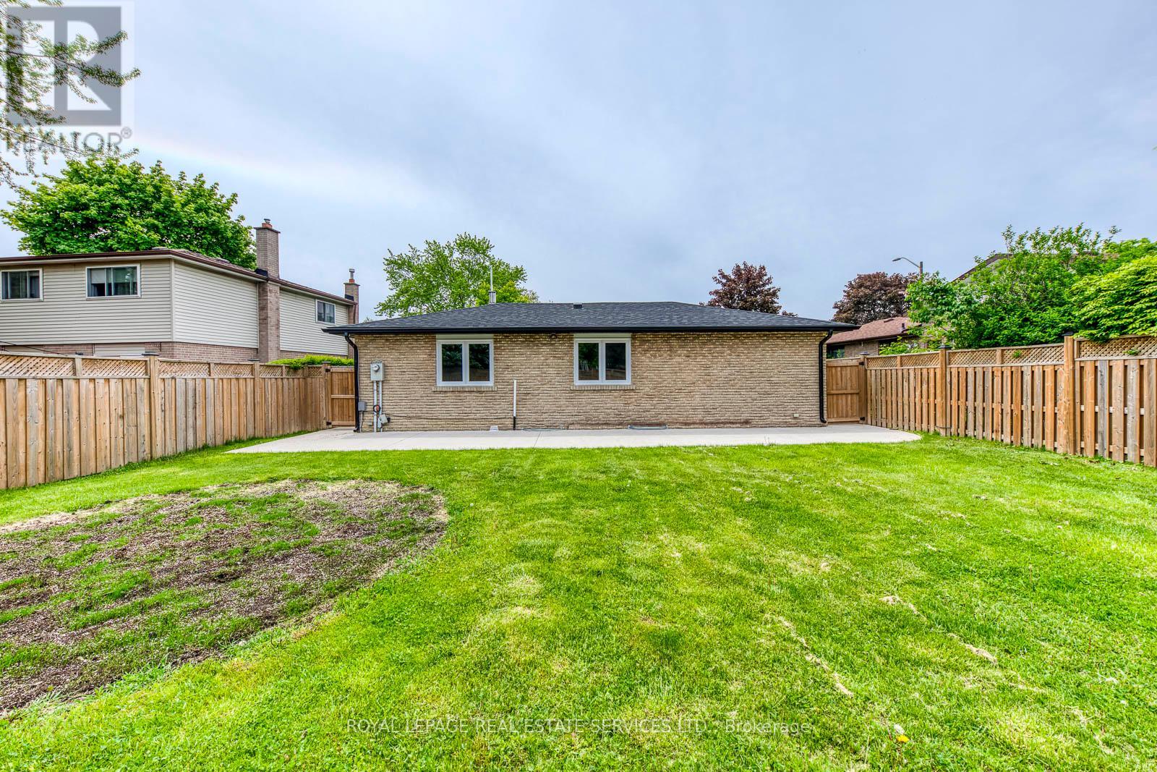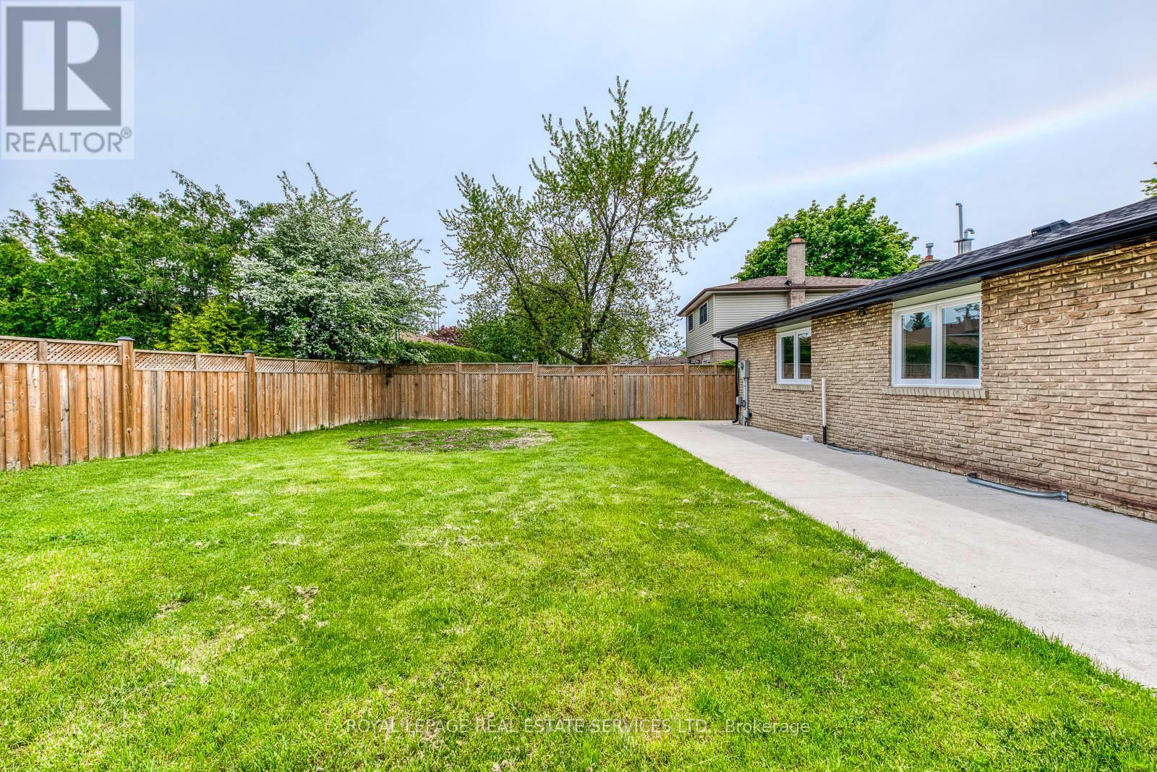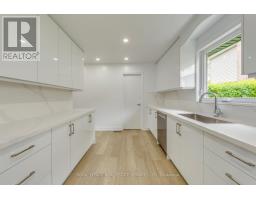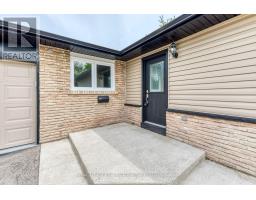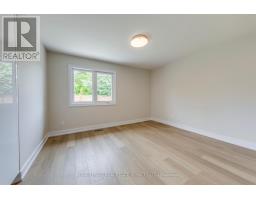690 Mississuaga Valley Boulevard Mississauga, Ontario L5A 1Z4
$1,049,000
Prime Location- Mississauga Valley Community! Beautiful Fully Renovated Top To Bottom Bungalow In Desirable Family Friendly Neighbourhood. Spacious Ready to Move In Floor Plan With Three Bedrooms In The Main Level, Brand New Custom Closet Organizers, Bathroom, Laundry, Brand New Modern Kitchen and Ample Cabinetry, With Beautiful Calacatta Flow Quartz Countertop and Backsplash, Brand New Appliances. Brand New Natural Colour Engineered Hardwood Floor Throughout the Main Floor, Large Windows that Flood the Home With Natural Light, Making the Space Feel Airy and Open. There Is A Fully Finished Lower Level Three Bedroom Unit With Laundry Room, Accessible Through A Separate Entrance. Great For Investment Income. Fully Fenced Backyard And Green Space. Brand New Roof, Windows 2020,Garage Door 2020.Tankless Hot Water on Demand (Owned). Minutes to Square One, Walking Distance To Parks, Trails, Shopping, Community Centre, Library, Schools, Transit. This Property Is Close All Major Highways. (EXTRAS: All Appliances in The Main Floor Are Brand New Stainless Steel. Some of the Photos are Virtually Staged.) (id:50886)
Property Details
| MLS® Number | W12180220 |
| Property Type | Single Family |
| Community Name | Mississauga Valleys |
| Amenities Near By | Hospital, Park, Public Transit |
| Community Features | School Bus |
| Parking Space Total | 4 |
Building
| Bathroom Total | 2 |
| Bedrooms Above Ground | 3 |
| Bedrooms Below Ground | 2 |
| Bedrooms Total | 5 |
| Age | 31 To 50 Years |
| Appliances | Dishwasher, Dryer, Microwave, Hood Fan, Two Stoves, Two Washers, Two Refrigerators |
| Architectural Style | Bungalow |
| Basement Development | Finished |
| Basement Features | Apartment In Basement |
| Basement Type | N/a (finished) |
| Construction Style Attachment | Detached |
| Cooling Type | Central Air Conditioning |
| Exterior Finish | Aluminum Siding, Brick |
| Flooring Type | Hardwood, Laminate, Concrete |
| Heating Fuel | Natural Gas |
| Heating Type | Forced Air |
| Stories Total | 1 |
| Size Interior | 1,100 - 1,500 Ft2 |
| Type | House |
| Utility Water | Municipal Water |
Parking
| Attached Garage | |
| Garage |
Land
| Acreage | No |
| Fence Type | Fenced Yard |
| Land Amenities | Hospital, Park, Public Transit |
| Sewer | Sanitary Sewer |
| Size Depth | 121 Ft ,2 In |
| Size Frontage | 51 Ft ,4 In |
| Size Irregular | 51.4 X 121.2 Ft |
| Size Total Text | 51.4 X 121.2 Ft |
| Zoning Description | 121.24 Feet |
Rooms
| Level | Type | Length | Width | Dimensions |
|---|---|---|---|---|
| Basement | Kitchen | 3.81 m | 3.41 m | 3.81 m x 3.41 m |
| Basement | Laundry Room | 3.04 m | 3.04 m | 3.04 m x 3.04 m |
| Basement | Bedroom 4 | 4.18 m | 2.75 m | 4.18 m x 2.75 m |
| Basement | Bedroom 5 | 5.24 m | 2.13 m | 5.24 m x 2.13 m |
| Basement | Office | 2.8 m | 2.68 m | 2.8 m x 2.68 m |
| Basement | Family Room | 9.15 m | 3.41 m | 9.15 m x 3.41 m |
| Ground Level | Living Room | 5.51 m | 3.44 m | 5.51 m x 3.44 m |
| Ground Level | Dining Room | 2.88 m | 2.99 m | 2.88 m x 2.99 m |
| Ground Level | Kitchen | 4.11 m | 3.95 m | 4.11 m x 3.95 m |
| Ground Level | Primary Bedroom | 3.37 m | 3.94 m | 3.37 m x 3.94 m |
| Ground Level | Bedroom 2 | 3.37 m | 3.94 m | 3.37 m x 3.94 m |
| Ground Level | Bedroom 3 | 2.87 m | 2.97 m | 2.87 m x 2.97 m |
Utilities
| Electricity | Installed |
| Sewer | Installed |
Contact Us
Contact us for more information
Romi Gjoni
Salesperson
2320 Bloor Street West
Toronto, Ontario M6S 1P2
(416) 762-8255
(416) 762-8853













