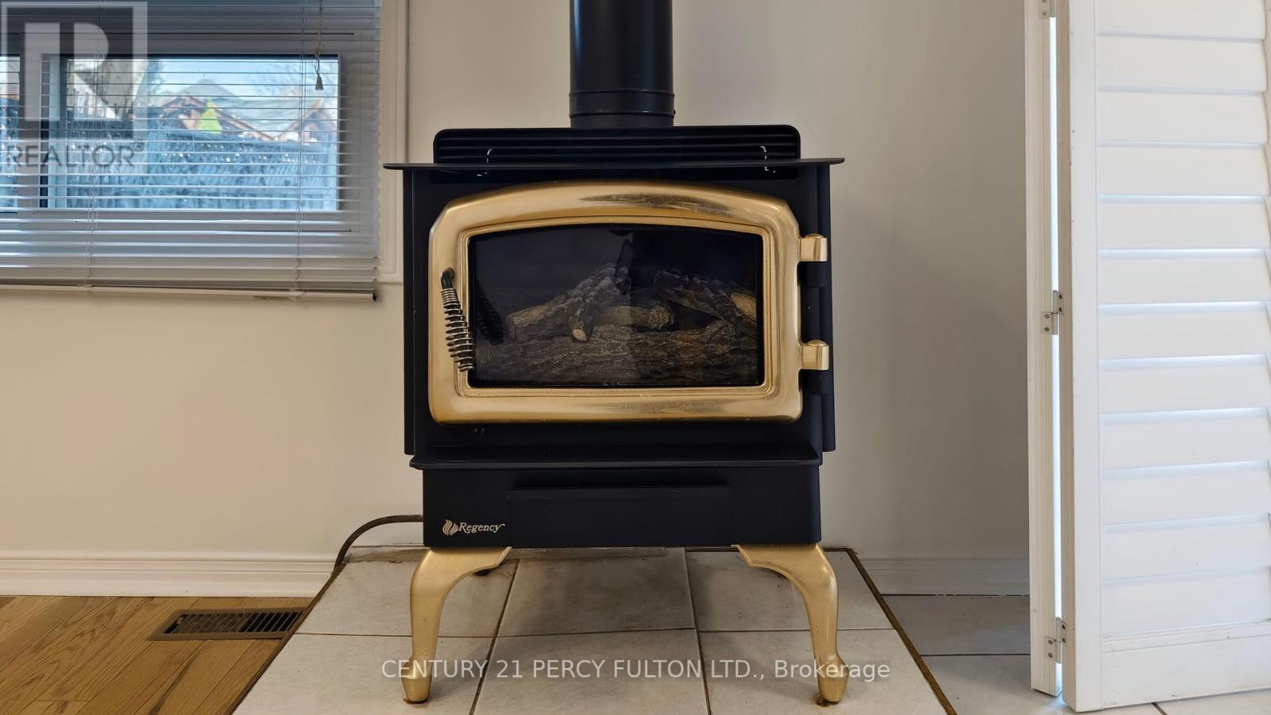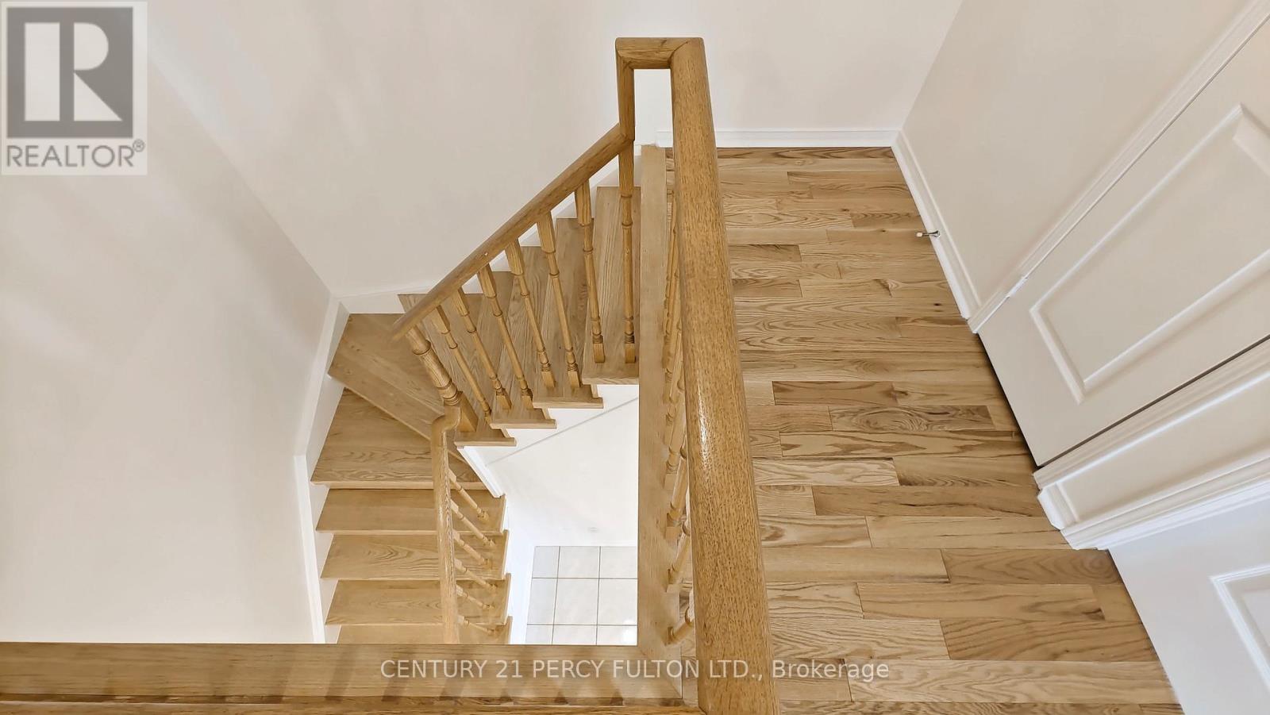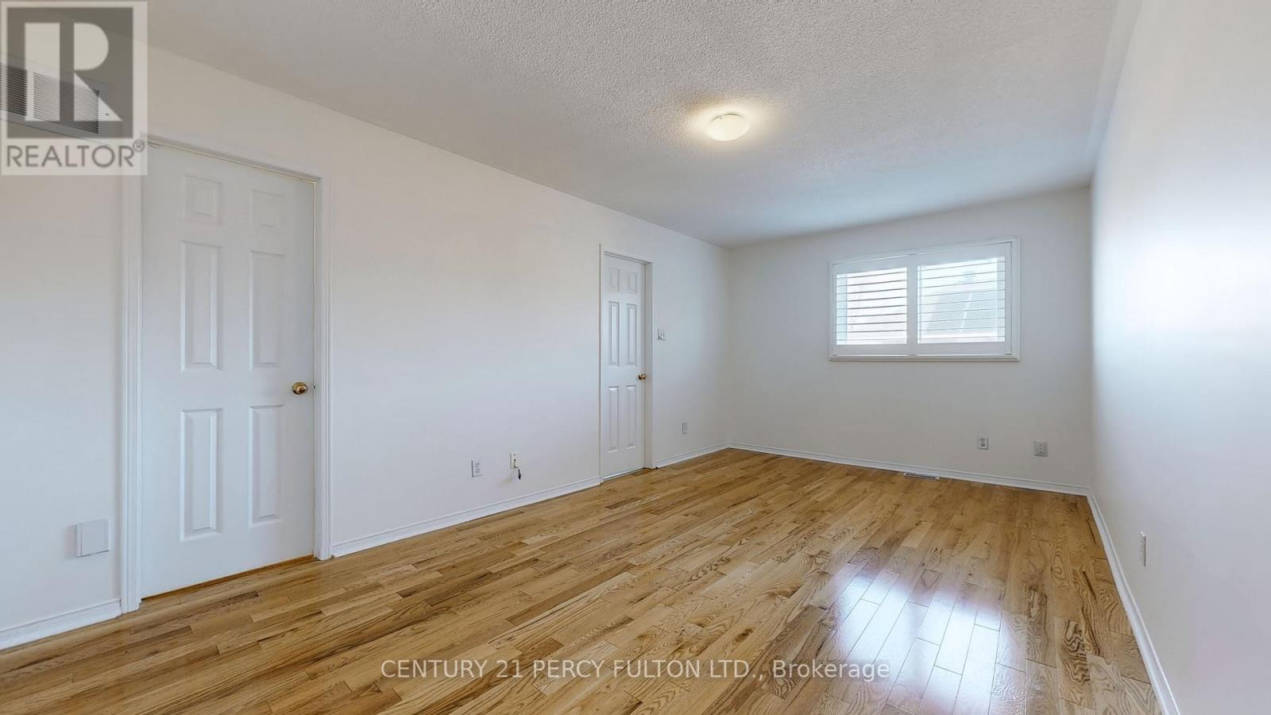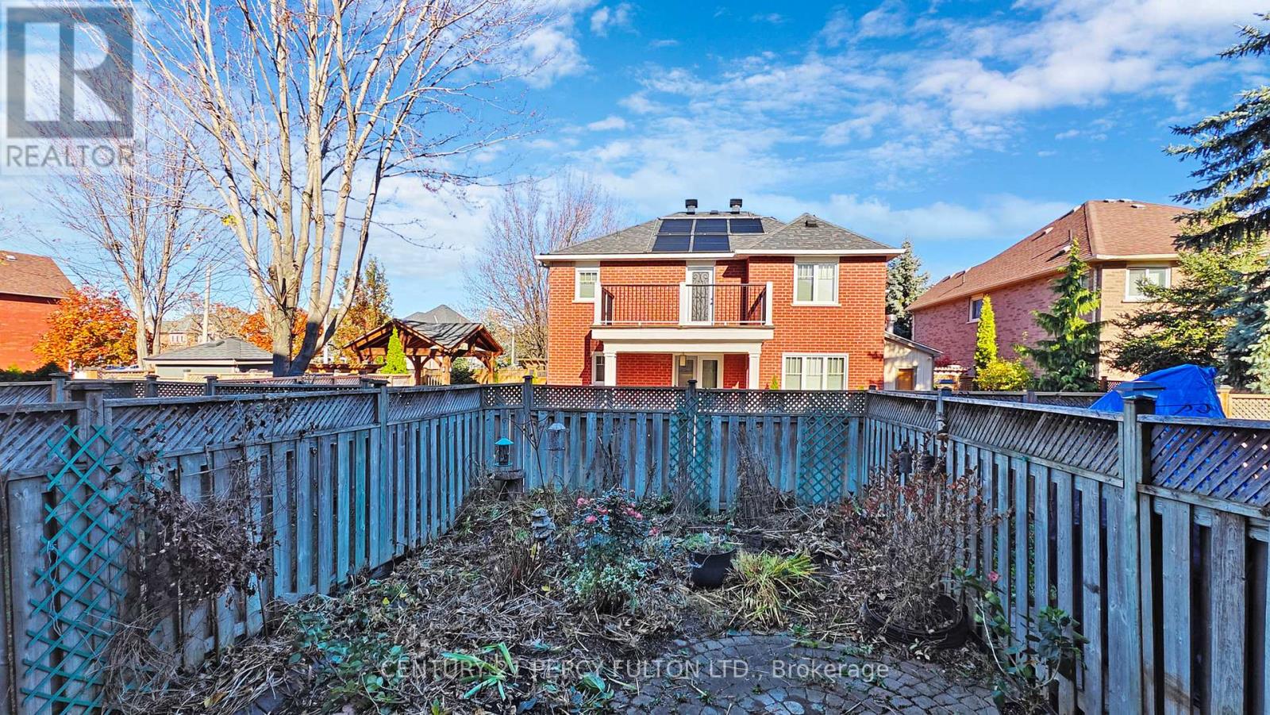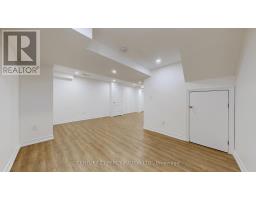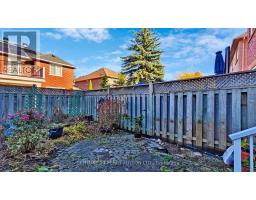6901 Apex Court Mississauga, Ontario L5N 7H8
$799,900
Step into this move-in-ready gem, perfect for families seeking comfort, style, and convenience. This beautiful home boasts gleaming hardwood floors throughout, offering both elegance and durability. Freshly painted in neutral tones, it provides a clean, welcoming atmosphere ready for your personal touch. The exterior is just as inviting, with lush rose gardens that provide a serene retreat and a burst of color. Look out to open blue skies from your backyard, as no neighboring homes creating visual distractions. Located near parks and green spaces, this home is ideal for families needing convenient community amenities like GO train access, parks, groceries/shopping, and immediate highway access to parts of the GTA. Every detail has been thoughtfully prepared, so all that's left is for you to bring your furniture and make it your own. Don't miss out on this perfect family haven! Schedule your visit today and see why this house is home. **** EXTRAS **** stainless steel oven, fridge, hoodfan, diswasher, washer, dryer, chest freezer, automated lawn sprinkler system, central vacuum (as is), gas fp/stove, california shutters thru-out, upgraded lighting, granite kitchen counters/backsplash (id:50886)
Property Details
| MLS® Number | W10426764 |
| Property Type | Single Family |
| Community Name | Lisgar |
| AmenitiesNearBy | Hospital, Public Transit, Schools |
| CommunityFeatures | Community Centre |
| EquipmentType | Water Heater - Gas |
| Features | Conservation/green Belt, Carpet Free |
| ParkingSpaceTotal | 3 |
| RentalEquipmentType | Water Heater - Gas |
| Structure | Patio(s), Porch |
Building
| BathroomTotal | 3 |
| BedroomsAboveGround | 3 |
| BedroomsTotal | 3 |
| Amenities | Fireplace(s) |
| Appliances | Garage Door Opener Remote(s) |
| BasementDevelopment | Finished |
| BasementType | Full (finished) |
| ConstructionStyleAttachment | Attached |
| CoolingType | Central Air Conditioning |
| ExteriorFinish | Brick |
| FireplacePresent | Yes |
| FireplaceTotal | 1 |
| FlooringType | Ceramic, Hardwood, Laminate |
| FoundationType | Poured Concrete |
| HalfBathTotal | 1 |
| HeatingFuel | Natural Gas |
| HeatingType | Forced Air |
| StoriesTotal | 2 |
| SizeInterior | 1499.9875 - 1999.983 Sqft |
| Type | Row / Townhouse |
| UtilityWater | Municipal Water |
Parking
| Attached Garage |
Land
| Acreage | No |
| FenceType | Fenced Yard |
| LandAmenities | Hospital, Public Transit, Schools |
| LandscapeFeatures | Landscaped, Lawn Sprinkler |
| Sewer | Sanitary Sewer |
| SizeDepth | 113 Ft ,2 In |
| SizeFrontage | 18 Ft |
| SizeIrregular | 18 X 113.2 Ft |
| SizeTotalText | 18 X 113.2 Ft|under 1/2 Acre |
| SurfaceWater | Pond Or Stream |
| ZoningDescription | Residential |
Rooms
| Level | Type | Length | Width | Dimensions |
|---|---|---|---|---|
| Second Level | Primary Bedroom | 5.54 m | 3.22 m | 5.54 m x 3.22 m |
| Second Level | Bedroom 2 | 3.91 m | 2.56 m | 3.91 m x 2.56 m |
| Second Level | Bedroom 3 | 3.02 m | 2.51 m | 3.02 m x 2.51 m |
| Basement | Recreational, Games Room | Measurements not available | ||
| Ground Level | Kitchen | 3.4 m | 2.412 m | 3.4 m x 2.412 m |
| Ground Level | Eating Area | 2.413 m | 2.11 m | 2.413 m x 2.11 m |
| Ground Level | Dining Room | 3.1 m | 2.74 m | 3.1 m x 2.74 m |
| Ground Level | Family Room | 6.17 m | 2.5 m | 6.17 m x 2.5 m |
https://www.realtor.ca/real-estate/27656618/6901-apex-court-mississauga-lisgar-lisgar
Interested?
Contact us for more information
Sam Vig
Salesperson










