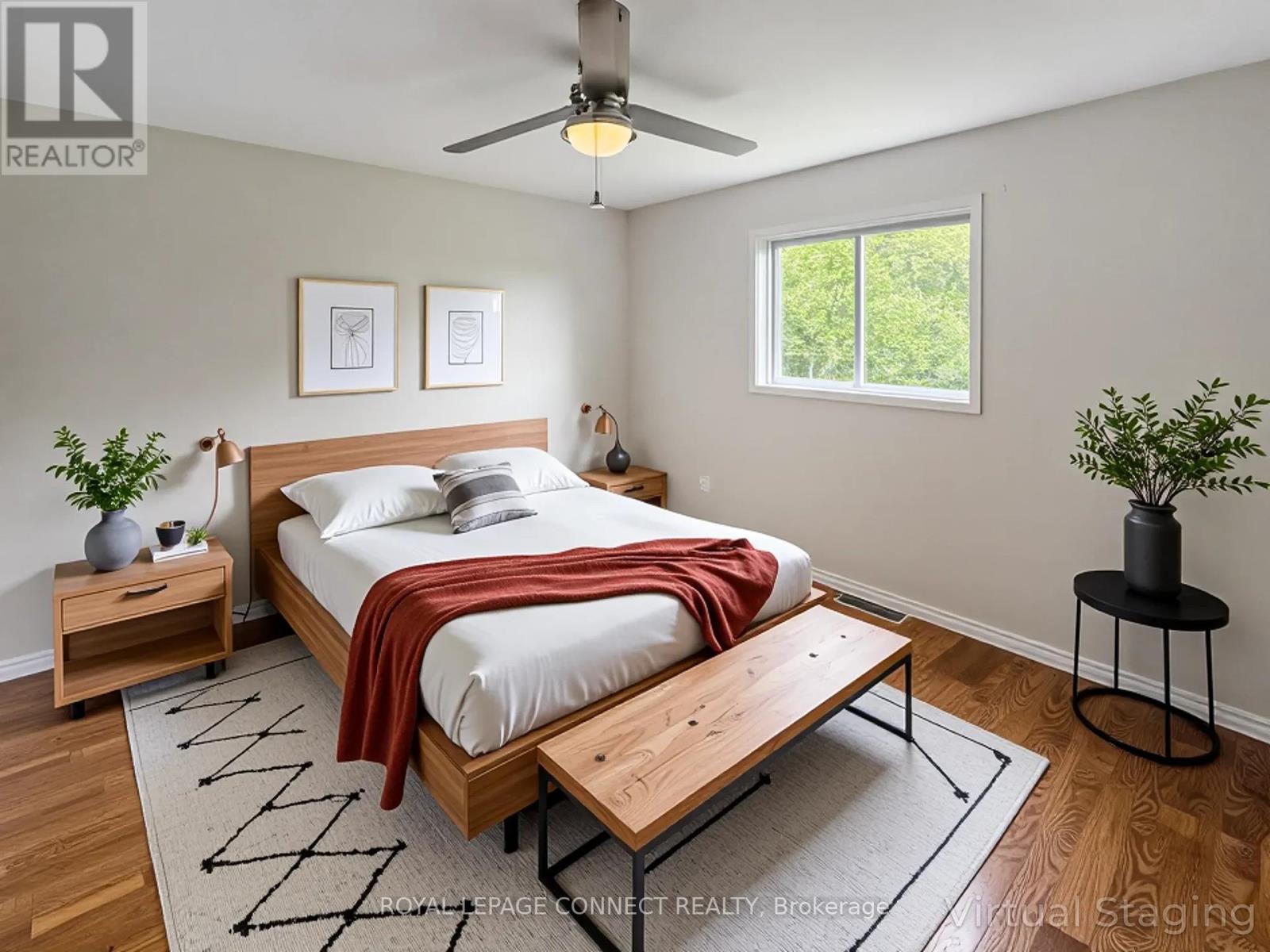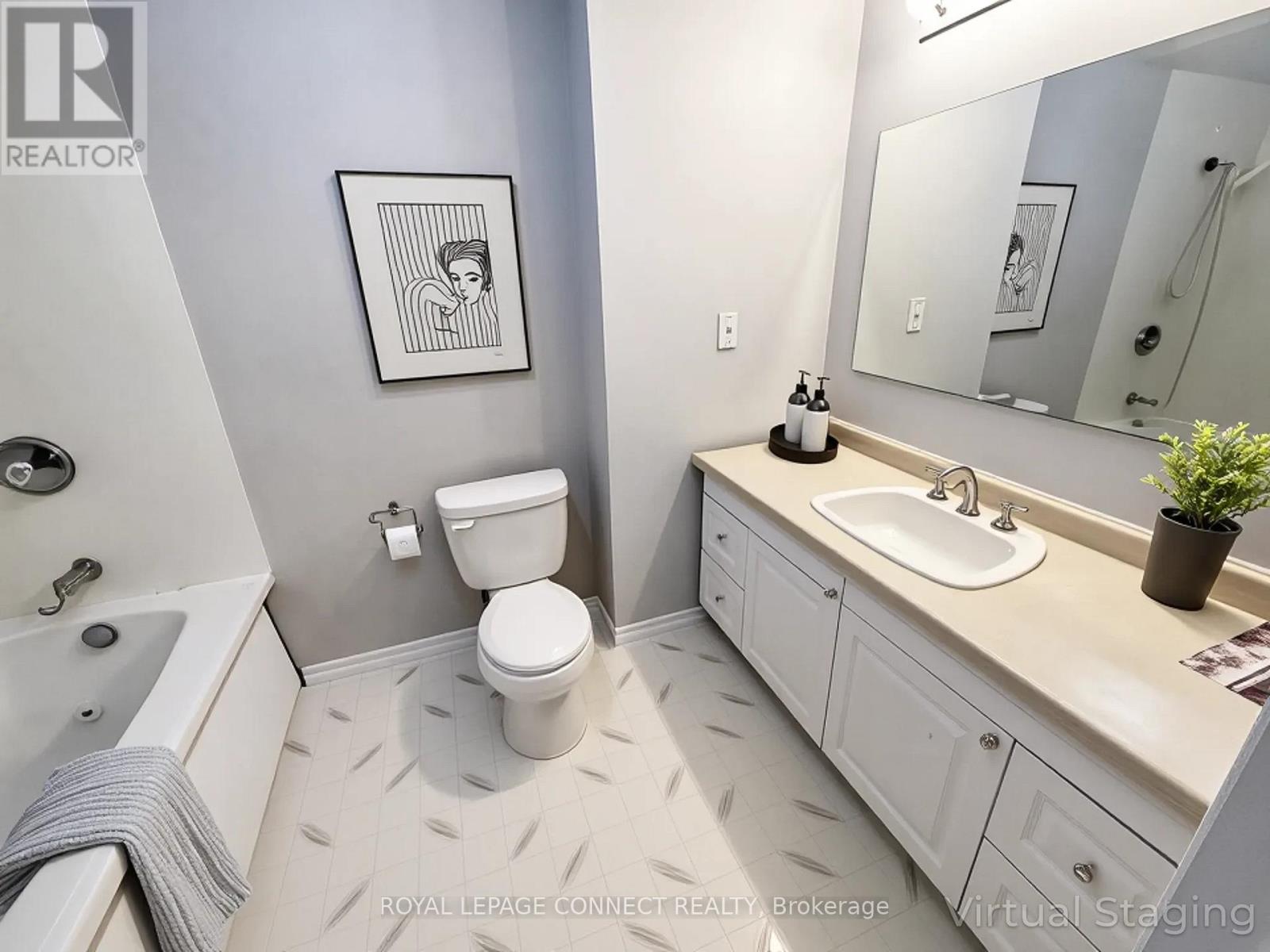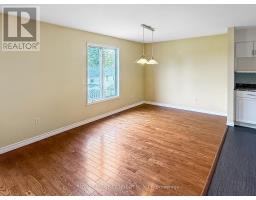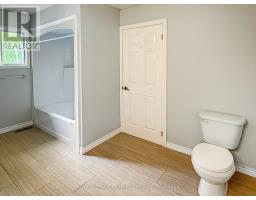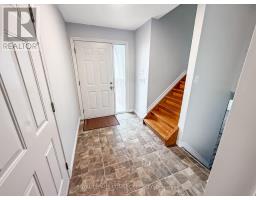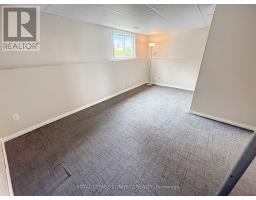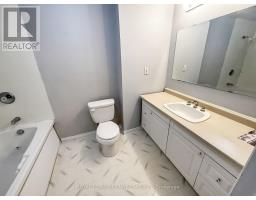691 Addington Street Stone Mills, Ontario K0K 3G0
$649,000
Welcome to this well-maintained 3+1 bedroom, 2.5 bath home on a deep, private 1-acre lot in the heart of Tamworth a safe, welcoming village known for its strong sense of community, access to lakes and trails, and a quiet lifestyle just 30 minutes from Napanee. Step into the roomy front foyer, conveniently accessible from both the front door and the attached garage. The main floor features an open-concept layout with plenty of natural light and updated fixtures throughout the kitchen, dining, and living areas - ideal for everyday living and hosting friends or family. Three bedrooms are located on the main floor, including the primary with semi-ensuite access to the updated full bath, which also includes a handy laundry nook. A separate 2-piece powder room adds convenience for guests. Downstairs, the finished basement offers even more space with a large rec room, another full bathroom, and a fourth bedroom with a walk-in closet - perfect for guests, older children, or a home office. Outside, you'll find a huge, tree-lined yard with plenty of room to play, garden, or relax. Whether you're looking for space to raise a family or a quieter setting to downsize without compromise, this home offers flexibility, value, and the charm of small-town living with nature at your doorstep. (id:50886)
Property Details
| MLS® Number | X12180937 |
| Property Type | Single Family |
| Community Name | 63 - Stone Mills |
| Amenities Near By | Schools |
| Community Features | Community Centre |
| Equipment Type | Propane Tank |
| Features | Level Lot |
| Parking Space Total | 5 |
| Rental Equipment Type | Propane Tank |
Building
| Bathroom Total | 3 |
| Bedrooms Above Ground | 3 |
| Bedrooms Below Ground | 1 |
| Bedrooms Total | 4 |
| Appliances | Water Heater, Dishwasher, Dryer, Microwave, Stove, Washer, Window Coverings, Refrigerator |
| Architectural Style | Bungalow |
| Basement Development | Finished |
| Basement Type | N/a (finished) |
| Construction Style Attachment | Detached |
| Cooling Type | Central Air Conditioning |
| Exterior Finish | Brick, Vinyl Siding |
| Fire Protection | Smoke Detectors |
| Flooring Type | Ceramic, Hardwood |
| Foundation Type | Block |
| Half Bath Total | 1 |
| Heating Fuel | Propane |
| Heating Type | Forced Air |
| Stories Total | 1 |
| Size Interior | 1,100 - 1,500 Ft2 |
| Type | House |
| Utility Water | Drilled Well |
Parking
| Attached Garage | |
| Garage |
Land
| Acreage | No |
| Land Amenities | Schools |
| Sewer | Septic System |
| Size Depth | 519 Ft ,10 In |
| Size Frontage | 90 Ft ,7 In |
| Size Irregular | 90.6 X 519.9 Ft |
| Size Total Text | 90.6 X 519.9 Ft |
Rooms
| Level | Type | Length | Width | Dimensions |
|---|---|---|---|---|
| Basement | Bathroom | 1.83 m | 3.01 m | 1.83 m x 3.01 m |
| Basement | Recreational, Games Room | 6.59 m | 7.25 m | 6.59 m x 7.25 m |
| Basement | Utility Room | 6.02 m | 2.2 m | 6.02 m x 2.2 m |
| Basement | Bedroom 4 | 4.51 m | 5 m | 4.51 m x 5 m |
| Main Level | Kitchen | 3.96 m | 4.1 m | 3.96 m x 4.1 m |
| Main Level | Living Room | 6.19 m | 3.57 m | 6.19 m x 3.57 m |
| Main Level | Dining Room | 3.96 m | 2.77 m | 3.96 m x 2.77 m |
| Main Level | Primary Bedroom | 3.47 m | 3.35 m | 3.47 m x 3.35 m |
| Main Level | Bedroom 2 | 2.56 m | 3.34 m | 2.56 m x 3.34 m |
| Main Level | Bedroom 3 | 2.56 m | 3.34 m | 2.56 m x 3.34 m |
| Main Level | Bathroom | 3.9 m | 3.05 m | 3.9 m x 3.05 m |
| Main Level | Bathroom | 1.72 m | 1.19 m | 1.72 m x 1.19 m |
| Main Level | Foyer | 3.72 m | 1.7 m | 3.72 m x 1.7 m |
Utilities
| Cable | Available |
| Electricity | Installed |
| Wireless | Available |
| Electricity Connected | Connected |
| Telephone | Nearby |
Contact Us
Contact us for more information
Sandy Gardner
Broker
sandygardner.ca/
@sandygardnerrealtor/
twitter.com/SandyGardner
www.linkedin.com/in/sandygardner/
(905) 427-6522
(905) 427-6524
www.royallepageconnect.com
Lonnie Herrington
Salesperson
(613) 848-5986
www.lonnieherrington.ca/
www.facebook.com/Lonnie-Herrington-Real-Estate-110880797047359
twitter.com/Lonnie_Sells
www.linkedin.com/in/lonnie-herrington
(905) 427-6522
(905) 427-6524
www.royallepageconnect.com

















