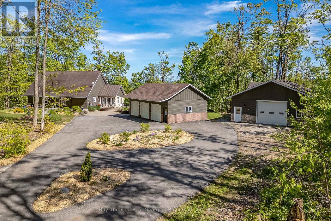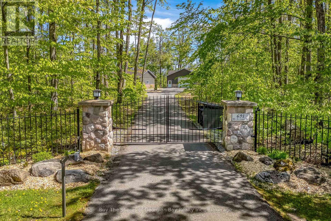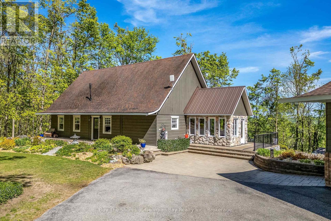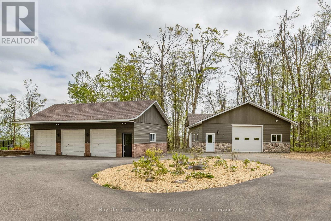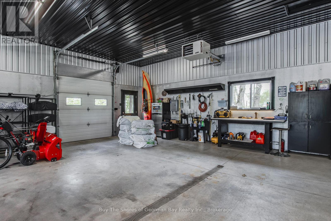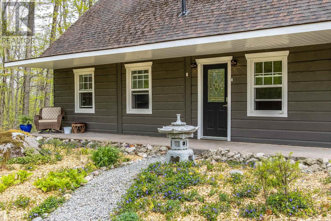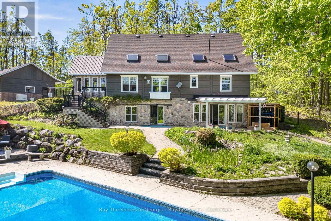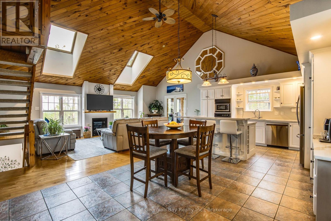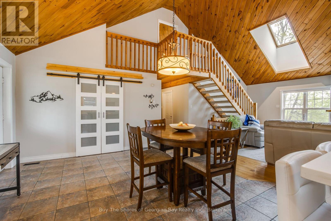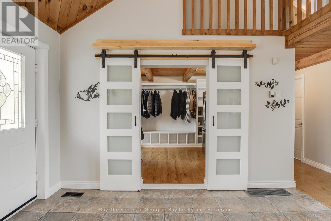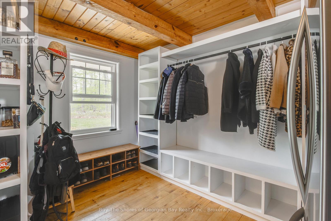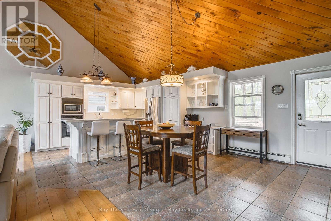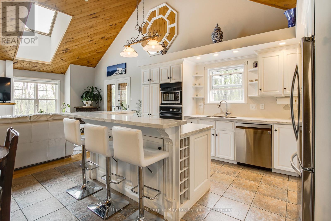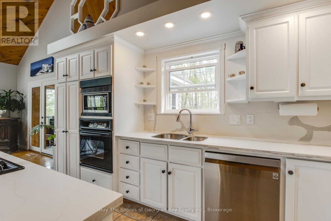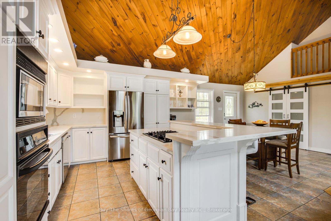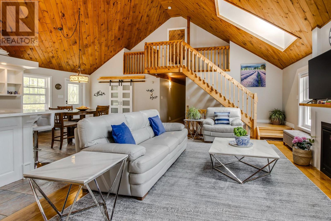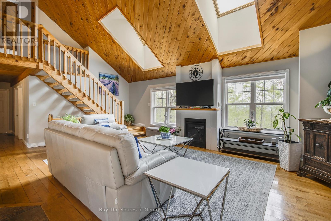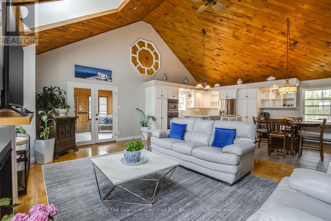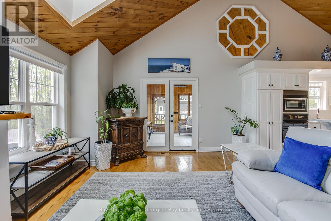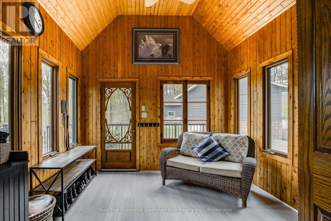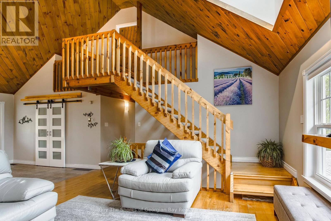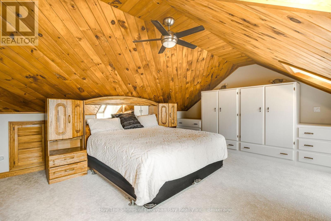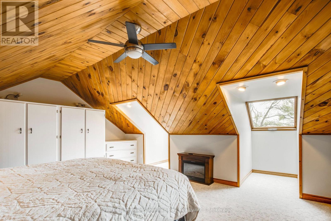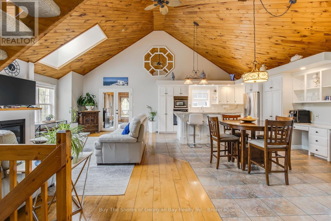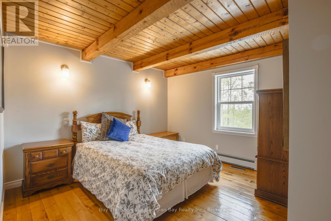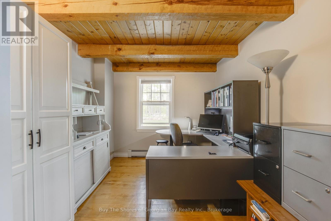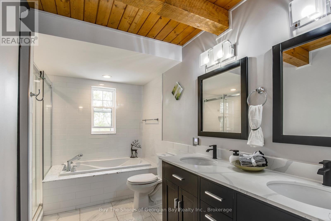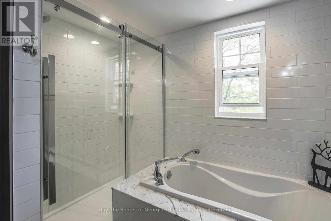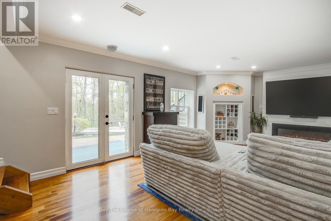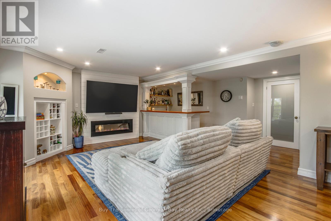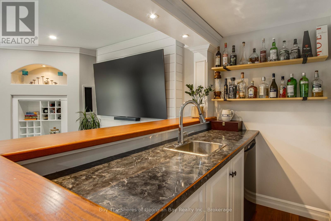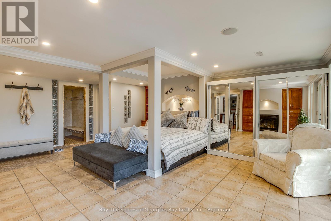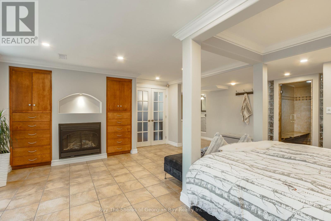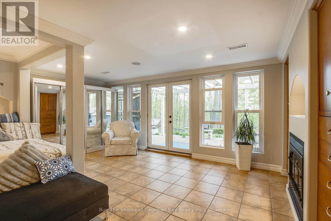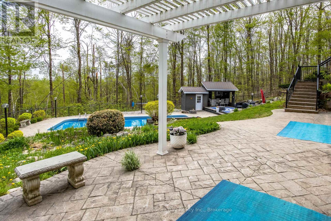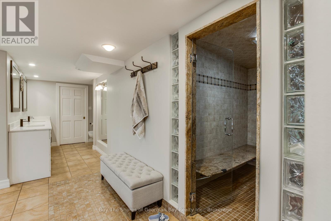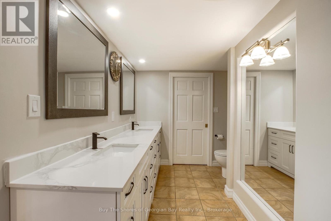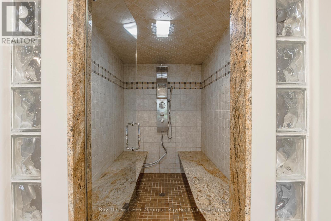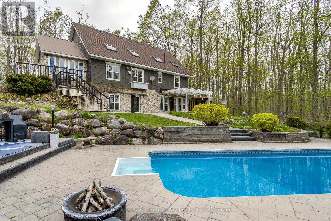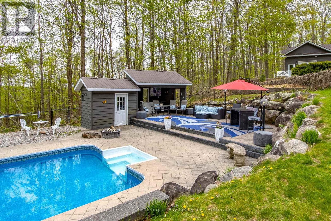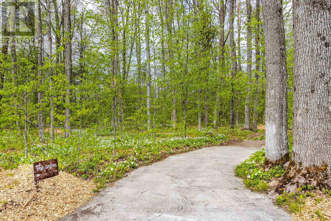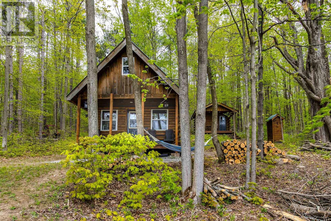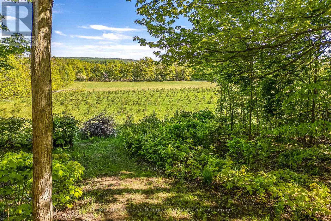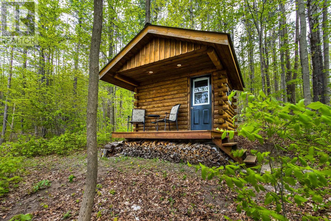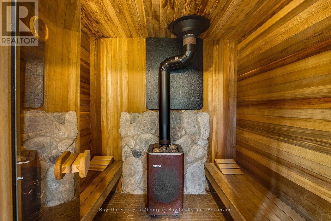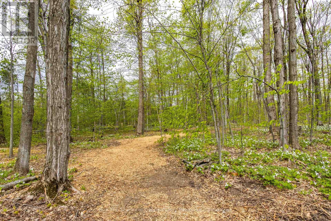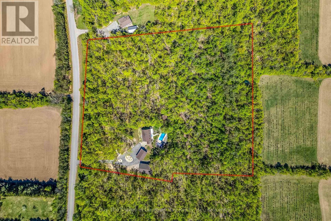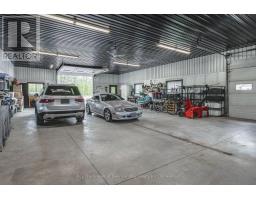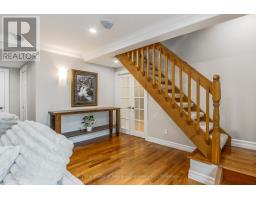691 Mount St. Louis Road Oro-Medonte, Ontario L0L 1V0
$2,150,000
Discover a one-of-a-kind sanctuary nestled in nature - just 4 minutes from Mount St. Louis Moonstone Ski Resort, minutes to the city of Barrie & easily accessible from major highways for ultimate convenience. Pass through the gated entry and find yourself at a breathtaking 4- bedroom home, designed for comfort and elegance. The cathedral ceilings in the main living area create an open, airy atmosphere, while the floor-to-ceiling gas fireplace sets the perfect ambiance. The fully finished walk-out lower level offers addition living space, enhanced by in-floor radiant heat, a stand-by natural gas generator (new 2023), central air, & a water softener for year-round comfort. The heart of the home is the completely updated kitchen, featuring new stainless steel appliances, a Silestone countertop & a large island with seating for six - an entertainer's dream! The space seamlessly flows into the living & dining areas, with expansive windows framing picturesque views of the wooded backyard, inground pool & lush acreage. The primary bedroom is an oasis of its own, offering private access to the pool area, a gas fireplace, a walk-in fitted closet & a luxuriously renovated ensuite bathroom - a true retreat within a retreat. Beyond the main house, this property boasts exceptional additional features: the Triple-car garage serviced with hydro & water, plus one fully insulated and heated bay. The Detached 1,750 sq. ft. heated workshop, with hydro, a new 2023 roof, two garage doors, and a man door is great for an at home business or storage space for extra "toys" (Red Kawasaki UTV included). The personal trails leading to a charming log cabin overlooking the ski hills, complete with heat, electricity, running water, a pellet-burning stove & a loft - perfect get away in the woods. Tucked-away with the log cabin is an outdoor sauna, offering a private escape deep in the forest. This home is more than just a place to live - it's a lifestyle of peace, nature and modern luxury. (id:50886)
Property Details
| MLS® Number | S12165307 |
| Property Type | Single Family |
| Community Name | Moonstone |
| Amenities Near By | Golf Nearby, Ski Area |
| Community Features | School Bus |
| Equipment Type | None |
| Features | Wooded Area, Irregular Lot Size, Rolling, Partially Cleared, Guest Suite, Sauna |
| Parking Space Total | 10 |
| Pool Type | Inground Pool |
| Rental Equipment Type | None |
| Structure | Patio(s), Shed, Workshop |
| View Type | Mountain View |
Building
| Bathroom Total | 2 |
| Bedrooms Above Ground | 3 |
| Bedrooms Below Ground | 1 |
| Bedrooms Total | 4 |
| Age | 31 To 50 Years |
| Amenities | Fireplace(s) |
| Appliances | Garage Door Opener Remote(s), Oven - Built-in, Range, Water Heater, Water Softener, Dishwasher, Garage Door Opener, Oven, Stove, Refrigerator |
| Basement Development | Finished |
| Basement Features | Walk Out |
| Basement Type | N/a (finished) |
| Construction Style Attachment | Detached |
| Cooling Type | Central Air Conditioning |
| Exterior Finish | Hardboard |
| Fire Protection | Security System, Smoke Detectors |
| Fireplace Fuel | Pellet |
| Fireplace Present | Yes |
| Fireplace Total | 4 |
| Fireplace Type | Stove |
| Foundation Type | Block |
| Heating Fuel | Natural Gas |
| Heating Type | Radiant Heat |
| Stories Total | 2 |
| Size Interior | 1,500 - 2,000 Ft2 |
| Type | House |
| Utility Power | Generator |
| Utility Water | Drilled Well |
Parking
| Detached Garage | |
| Garage | |
| R V |
Land
| Access Type | Public Road, Year-round Access |
| Acreage | Yes |
| Fence Type | Partially Fenced |
| Land Amenities | Golf Nearby, Ski Area |
| Landscape Features | Landscaped, Lawn Sprinkler |
| Sewer | Septic System |
| Size Depth | 712 Ft |
| Size Frontage | 546 Ft |
| Size Irregular | 546 X 712 Ft |
| Size Total Text | 546 X 712 Ft|10 - 24.99 Acres |
| Surface Water | Pond Or Stream |
| Zoning Description | Ru |
Rooms
| Level | Type | Length | Width | Dimensions |
|---|---|---|---|---|
| Second Level | Loft | 6.32 m | 5.61 m | 6.32 m x 5.61 m |
| Lower Level | Primary Bedroom | 6.17 m | 5.94 m | 6.17 m x 5.94 m |
| Lower Level | Other | 2.72 m | 2.59 m | 2.72 m x 2.59 m |
| Lower Level | Utility Room | 4.55 m | 2.18 m | 4.55 m x 2.18 m |
| Lower Level | Great Room | 7.32 m | 5.66 m | 7.32 m x 5.66 m |
| Main Level | Sunroom | 3.38 m | 3.47 m | 3.38 m x 3.47 m |
| Main Level | Dining Room | 5.13 m | 4.42 m | 5.13 m x 4.42 m |
| Main Level | Kitchen | 4.24 m | 2.95 m | 4.24 m x 2.95 m |
| Main Level | Living Room | 6.5 m | 4.8 m | 6.5 m x 4.8 m |
| Main Level | Pantry | 3.61 m | 2.92 m | 3.61 m x 2.92 m |
| Main Level | Bedroom | 3.63 m | 3.25 m | 3.63 m x 3.25 m |
| Main Level | Bedroom 2 | 4.93 m | 2.95 m | 4.93 m x 2.95 m |
| Main Level | Bathroom | 3.66 m | 2.13 m | 3.66 m x 2.13 m |
Utilities
| Electricity | Installed |
| Wireless | Available |
| Natural Gas Available | Available |
| Telephone | Nearby |
https://www.realtor.ca/real-estate/28349122/691-mount-st-louis-road-oro-medonte-moonstone-moonstone
Contact Us
Contact us for more information
Therese Schell
Broker of Record
9225 County Rd 93, Unit 5a Huronia Mall
Midland, Ontario L4R 4K4
(705) 245-2244
(705) 245-2240

