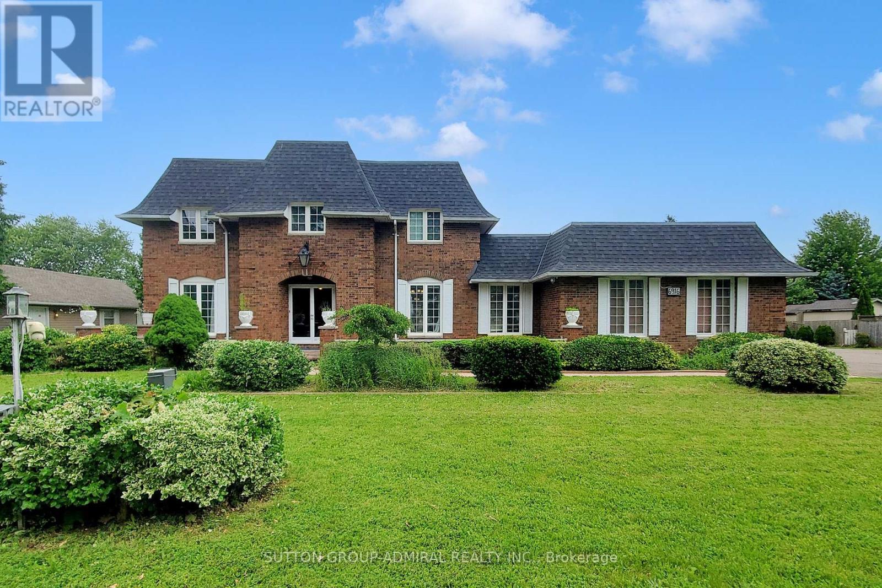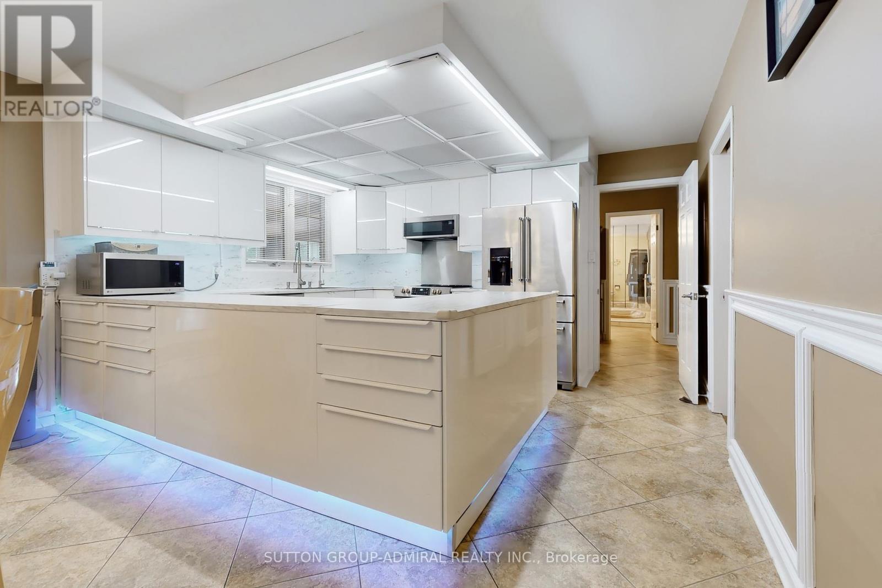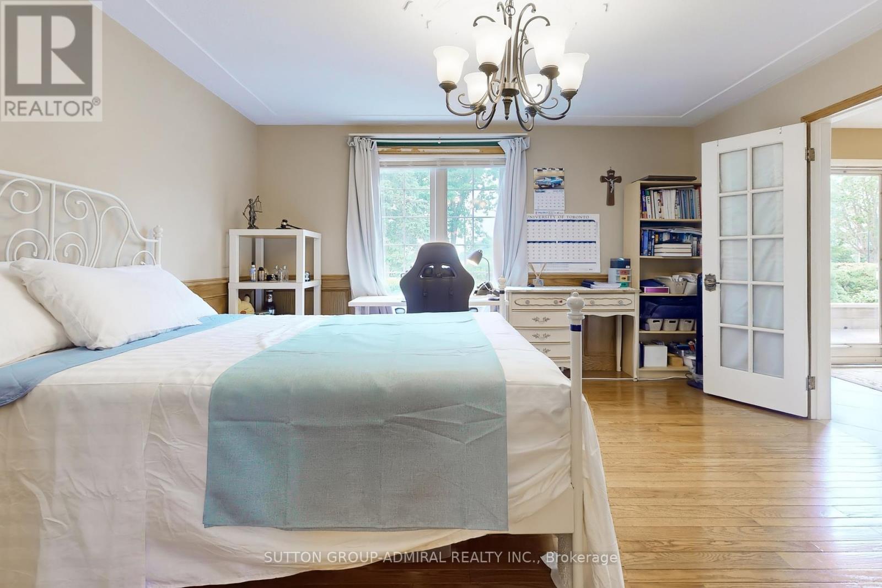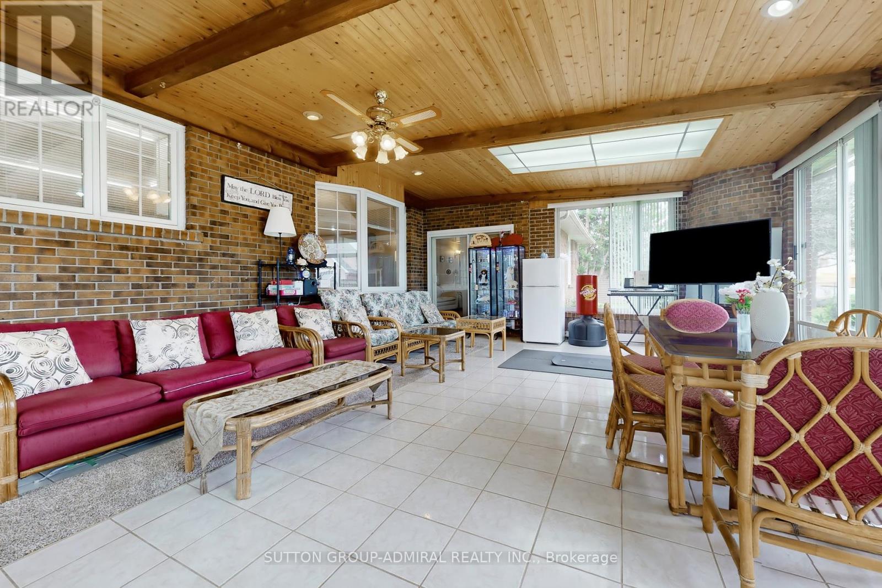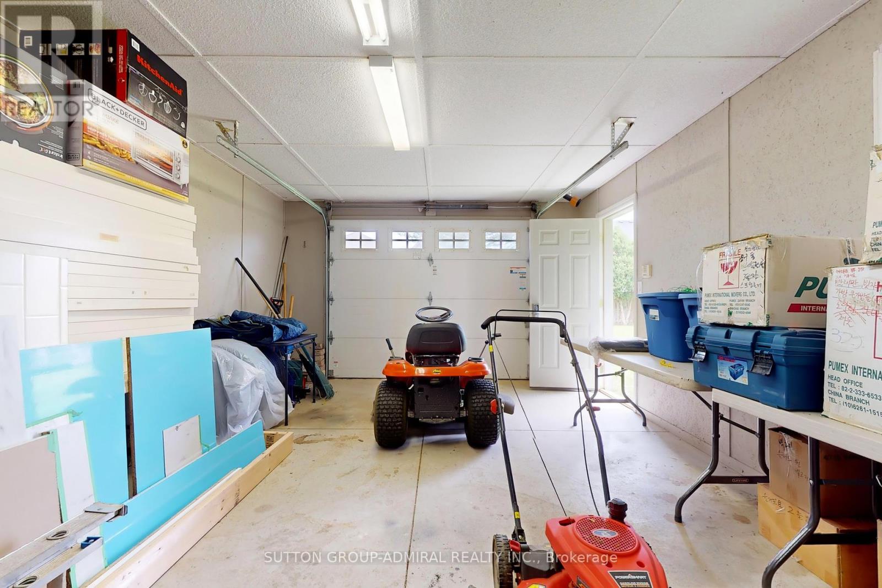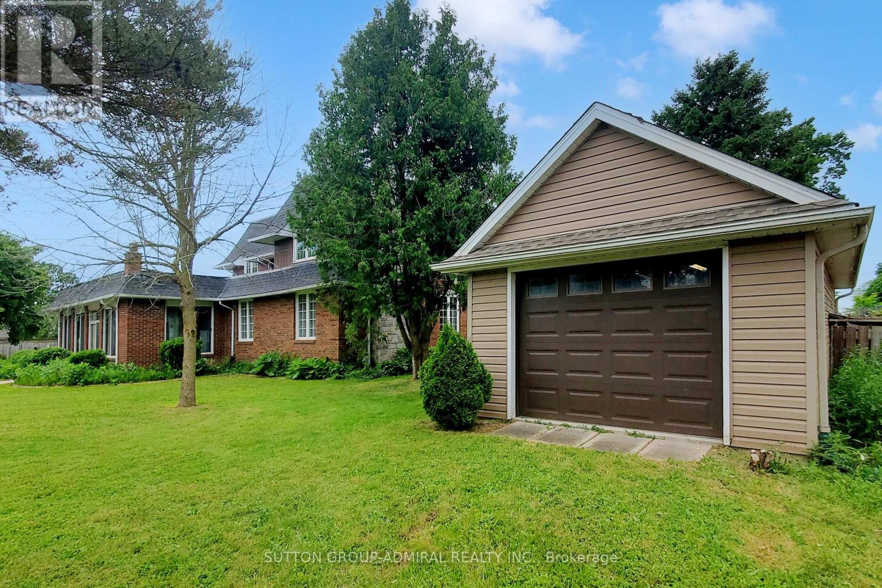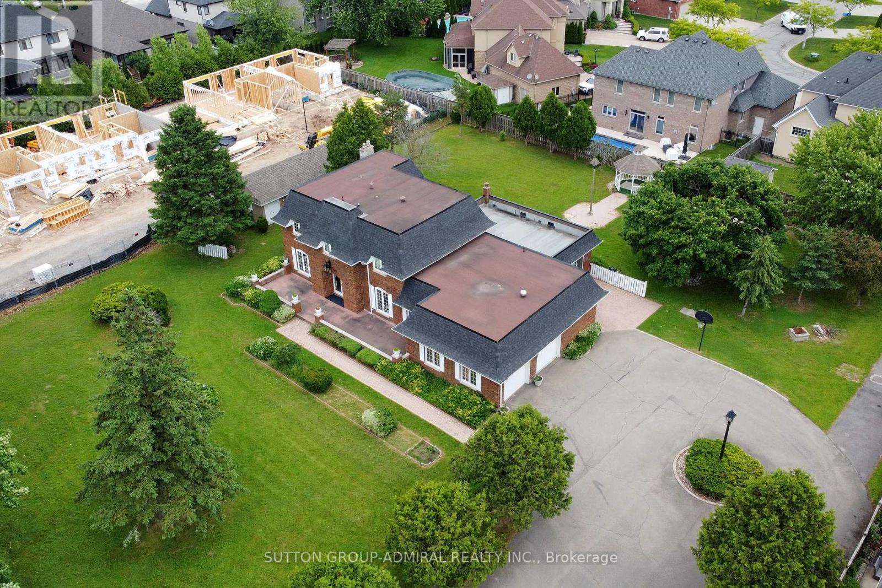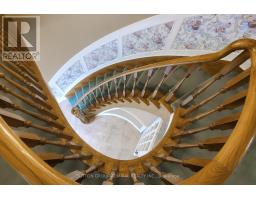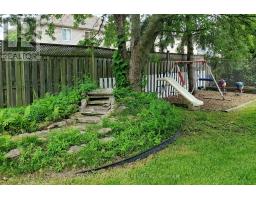6916 Garner Road Niagara Falls, Ontario L2H 0X6
$1,980,000
Beautifully maintained and renovated 2 storey house on almost one acre lot boasting 4,000 SF floor space above the ground plus finished basement. 4 bedrooms on 2nd floor with renovated 2 bathrooms and 2 large great room/office on the ground floor with renovated kitchen (2021). New side roof shingles (2021). The most desirable water radiant heating and a separate central AC systems. New instant hot water system (2023, rental). Proximity to renowned secondary and elementary schools. Walking distance to Costco, Walmart, FreshCo and Metro. The new General Hospital is under construction nearby. Active development of houses, condos and THs are just steps away. Virtual Tour and Floor Plans are attached. Just next to this property, there is a TH construction for 7 units and the lot size is a half of the subject property. Great opportunity to the Buyer as a resident and/or for development. Seller is retiring. **** EXTRAS **** The lot size can be developed for 4 detached houses or more than 14 THs or 3-4 storeys condo APT as per City. This is the immediate potential. Survey is attached. Additional over sized detached garage with power and water. (id:50886)
Property Details
| MLS® Number | X8419900 |
| Property Type | Single Family |
| AmenitiesNearBy | Schools |
| ParkingSpaceTotal | 7 |
| Structure | Drive Shed |
Building
| BathroomTotal | 3 |
| BedroomsAboveGround | 4 |
| BedroomsTotal | 4 |
| Appliances | Water Heater, Dryer, Oven, Refrigerator, Washer, Window Coverings |
| BasementDevelopment | Finished |
| BasementType | N/a (finished) |
| ConstructionStyleAttachment | Detached |
| CoolingType | Central Air Conditioning |
| ExteriorFinish | Brick |
| FireplacePresent | Yes |
| FireplaceTotal | 2 |
| FlooringType | Tile, Carpeted, Hardwood |
| FoundationType | Concrete |
| HeatingType | Radiant Heat |
| StoriesTotal | 2 |
| Type | House |
| UtilityWater | Municipal Water |
Parking
| Attached Garage |
Land
| Acreage | No |
| LandAmenities | Schools |
| Sewer | Sanitary Sewer |
| SizeDepth | 220 Ft |
| SizeFrontage | 182 Ft ,1 In |
| SizeIrregular | 182.14 X 220 Ft |
| SizeTotalText | 182.14 X 220 Ft|1/2 - 1.99 Acres |
| ZoningDescription | R1c |
Rooms
| Level | Type | Length | Width | Dimensions |
|---|---|---|---|---|
| Second Level | Bedroom 3 | 4.39 m | 3.61 m | 4.39 m x 3.61 m |
| Second Level | Bedroom 4 | 3.63 m | 3.33 m | 3.63 m x 3.33 m |
| Second Level | Primary Bedroom | 8.97 m | 3.99 m | 8.97 m x 3.99 m |
| Second Level | Bedroom 2 | 4.09 m | 3.38 m | 4.09 m x 3.38 m |
| Main Level | Dining Room | 4.57 m | 4.67 m | 4.57 m x 4.67 m |
| Main Level | Kitchen | 3.48 m | 4.27 m | 3.48 m x 4.27 m |
| Main Level | Bathroom | 4.65 m | 3.81 m | 4.65 m x 3.81 m |
| Main Level | Living Room | 7.26 m | 4.01 m | 7.26 m x 4.01 m |
| Main Level | Family Room | 9.73 m | 5.77 m | 9.73 m x 5.77 m |
| Main Level | Great Room | 6.71 m | 3.91 m | 6.71 m x 3.91 m |
| Main Level | Office | 3.96 m | 4.09 m | 3.96 m x 4.09 m |
| Main Level | Pantry | 4.09 m | 2.44 m | 4.09 m x 2.44 m |
Utilities
| Cable | Installed |
| Sewer | Installed |
https://www.realtor.ca/real-estate/27014173/6916-garner-road-niagara-falls
Interested?
Contact us for more information
Dae Rong Kim
Salesperson
1206 Centre Street
Thornhill, Ontario L4J 3M9

