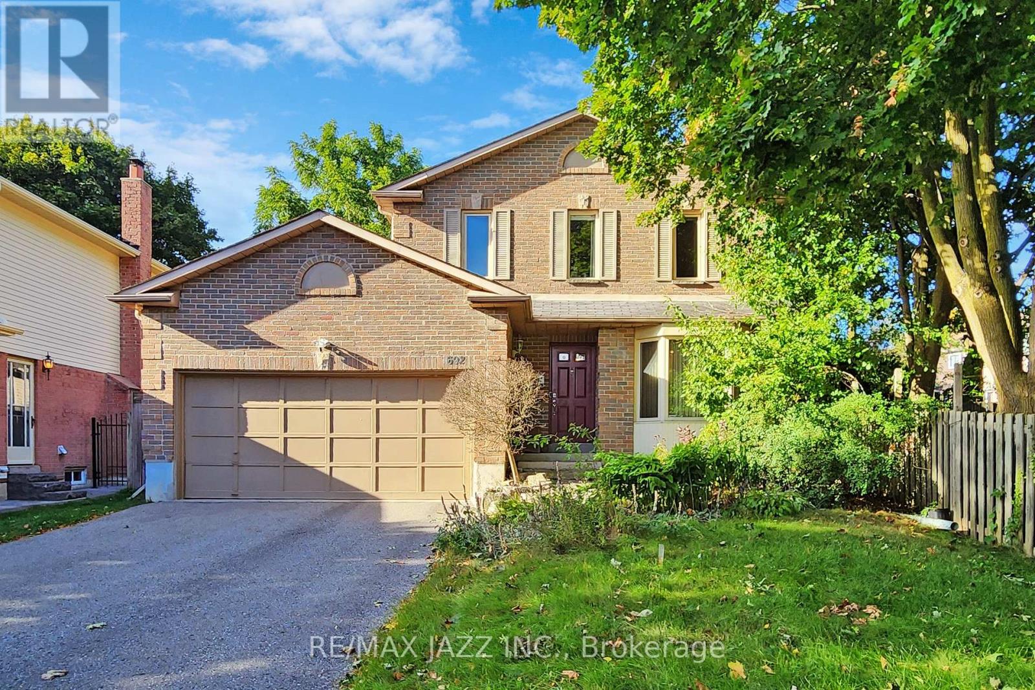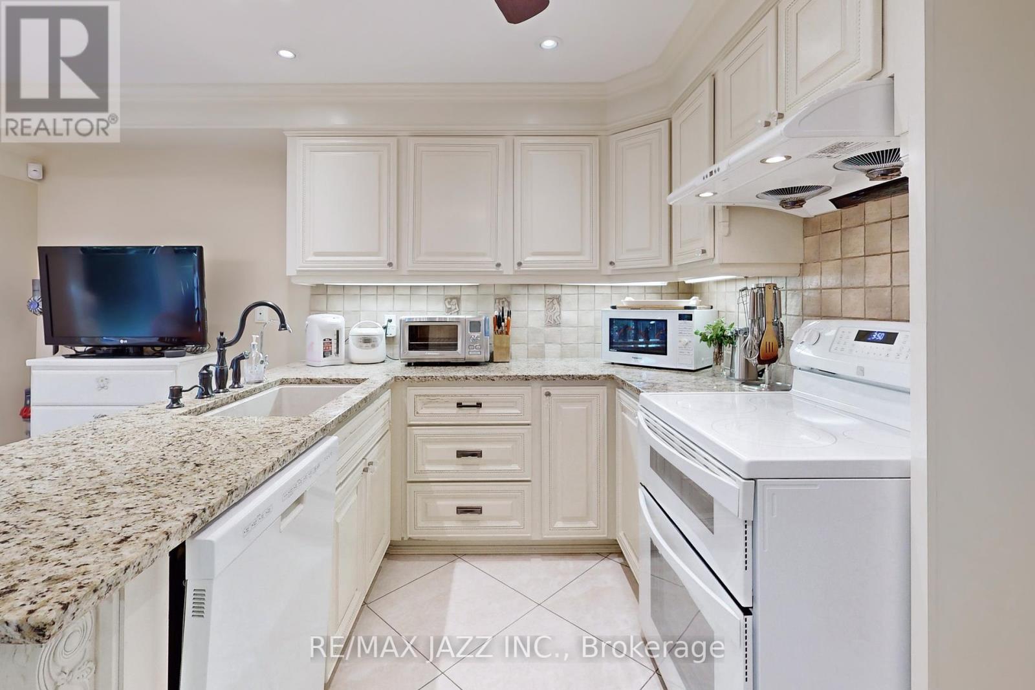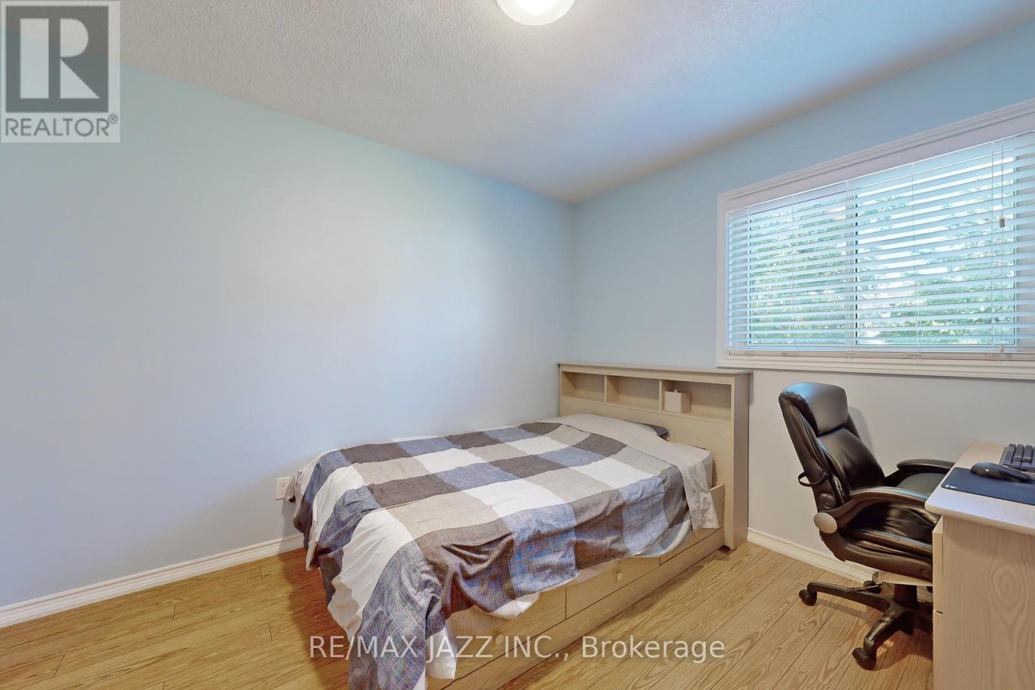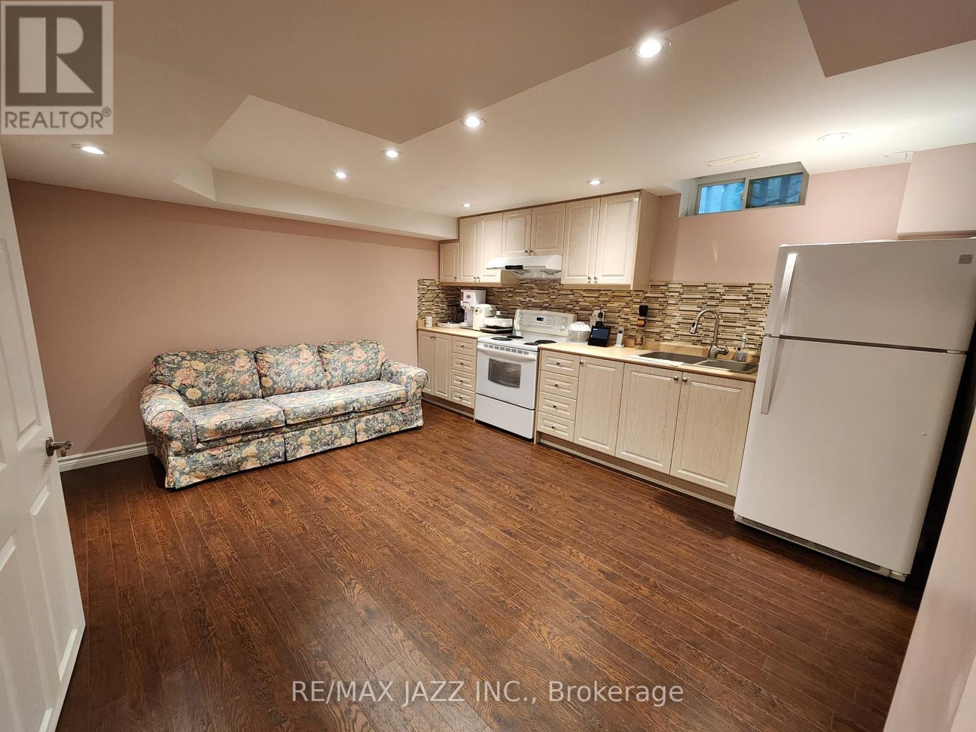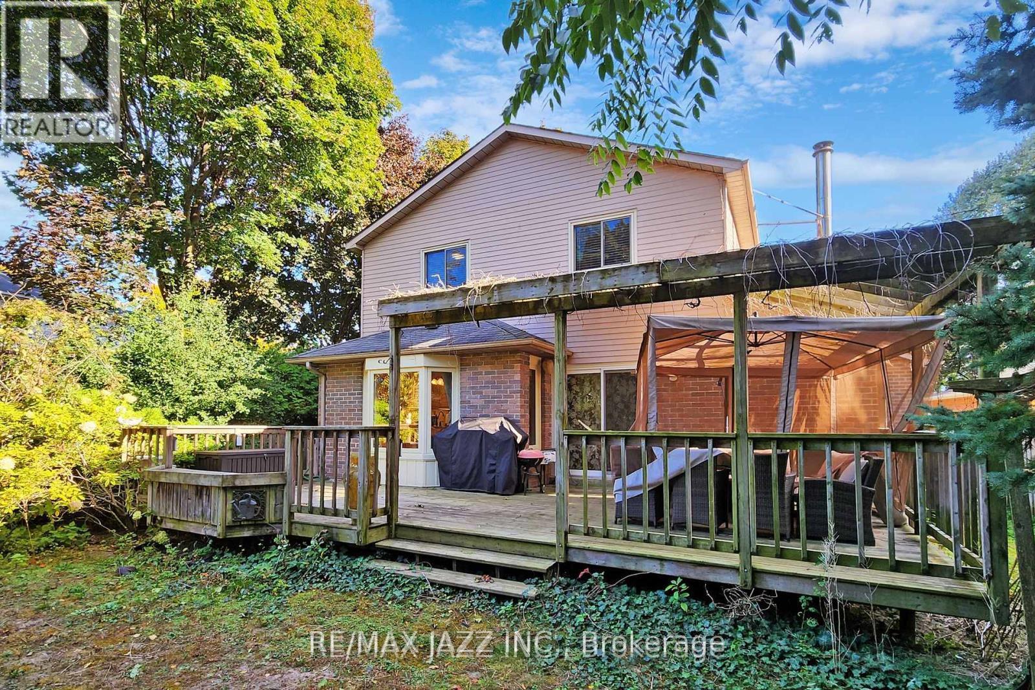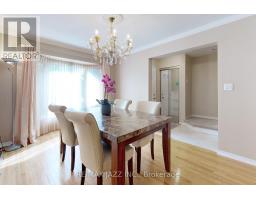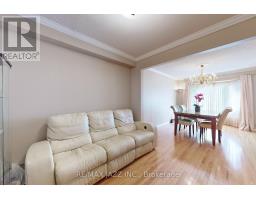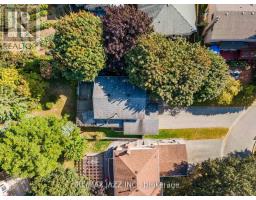692 Avery Court Oshawa (Pinecrest), Ontario L1K 1S8
$978,000
OFFERS ANYTIME! Location, location, location!! Lovely move-in ready home on a premium (see GeoWarehouse measurements!) pie shaped lot on a quiet court that's off another court! Beautiful tree lined streets lead you to this 3 bedroom, 3 1/2 bathroom home in a family friendly neighbourhood that is an easy walk to schools, parks & the many amenities at Rossland Square plaza. Timeless kitchen reno with custom cabinets & granite counters opens to the family room with cozy fireplace! Newly renovated primary ensuite has double sinks, a soaker tub & large custom shower with a glass door! Recently finished basement (no separate entrance) with 3 pc bath, 2nd kitchen & theatre room! Movie nights just got more fun! The backyard is lush & private & has a large deck with a pergola & a handy walk out from the family room. Main floor laundry has direct access to the 2 car garage & a door to the side yard for convenience! Truly a hidden gem waiting for its new family! See virtual tour! **** EXTRAS **** Recently renovated ensuite with custom shower & glass doors. Finished basement with 3 pc bath, 2nd large kitchen & theatre room. 2 car garage, parking for 10 cars total! Large private backyard! (id:50886)
Property Details
| MLS® Number | E9251171 |
| Property Type | Single Family |
| Community Name | Pinecrest |
| AmenitiesNearBy | Hospital, Park, Schools |
| Features | Ravine, Conservation/green Belt |
| ParkingSpaceTotal | 10 |
Building
| BathroomTotal | 4 |
| BedroomsAboveGround | 3 |
| BedroomsTotal | 3 |
| Appliances | Central Vacuum |
| BasementDevelopment | Finished |
| BasementType | N/a (finished) |
| ConstructionStyleAttachment | Detached |
| CoolingType | Central Air Conditioning |
| ExteriorFinish | Brick, Vinyl Siding |
| FireplacePresent | Yes |
| FlooringType | Hardwood, Tile, Laminate, Carpeted |
| FoundationType | Concrete |
| HalfBathTotal | 1 |
| HeatingFuel | Natural Gas |
| HeatingType | Forced Air |
| StoriesTotal | 2 |
| Type | House |
| UtilityWater | Municipal Water |
Parking
| Attached Garage |
Land
| Acreage | No |
| LandAmenities | Hospital, Park, Schools |
| Sewer | Sanitary Sewer |
| SizeDepth | 141 Ft ,10 In |
| SizeFrontage | 43 Ft ,5 In |
| SizeIrregular | 43.42 X 141.85 Ft ; 70.59 North Side, 201.12 East Side |
| SizeTotalText | 43.42 X 141.85 Ft ; 70.59 North Side, 201.12 East Side|under 1/2 Acre |
Rooms
| Level | Type | Length | Width | Dimensions |
|---|---|---|---|---|
| Second Level | Primary Bedroom | 5.1 m | 4.11 m | 5.1 m x 4.11 m |
| Second Level | Bedroom 2 | 3.33 m | 2.99 m | 3.33 m x 2.99 m |
| Second Level | Bedroom 3 | 3.45 m | 2.74 m | 3.45 m x 2.74 m |
| Basement | Kitchen | 4.43 m | 3.77 m | 4.43 m x 3.77 m |
| Basement | Media | 6.38 m | 2.67 m | 6.38 m x 2.67 m |
| Basement | Office | 2.93 m | 2.97 m | 2.93 m x 2.97 m |
| Main Level | Living Room | 3.78 m | 2.99 m | 3.78 m x 2.99 m |
| Main Level | Dining Room | 2.87 m | 2.99 m | 2.87 m x 2.99 m |
| Main Level | Kitchen | 4.26 m | 4.06 m | 4.26 m x 4.06 m |
| Main Level | Family Room | 5.05 m | 3.04 m | 5.05 m x 3.04 m |
Utilities
| Sewer | Installed |
https://www.realtor.ca/real-estate/27282471/692-avery-court-oshawa-pinecrest-pinecrest
Interested?
Contact us for more information
Sheila Zanussi
Salesperson
21 Drew St
Oshawa, Ontario L1H 4Z7

