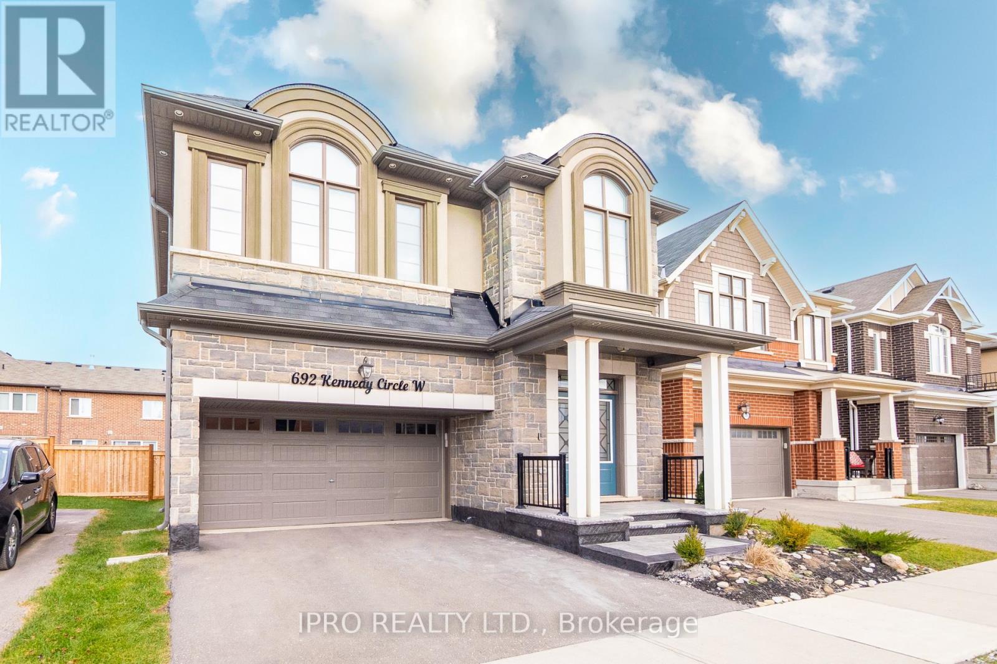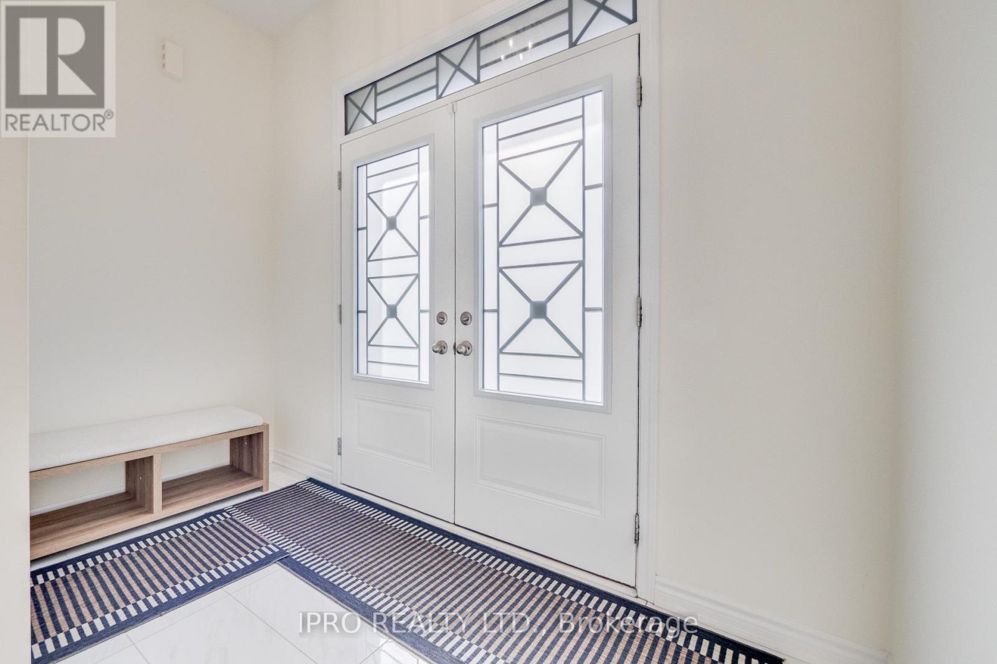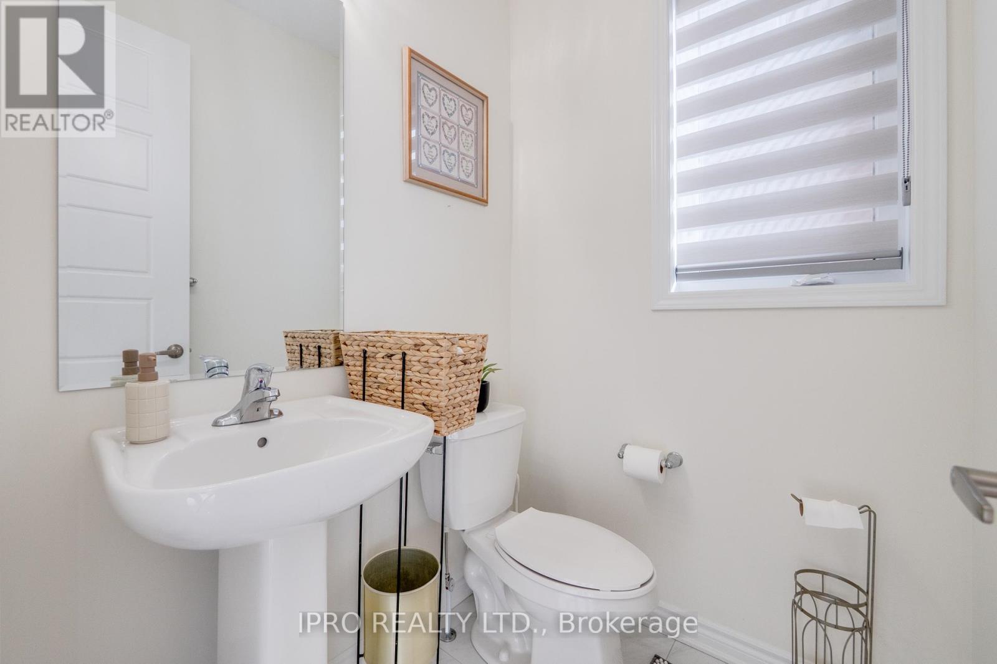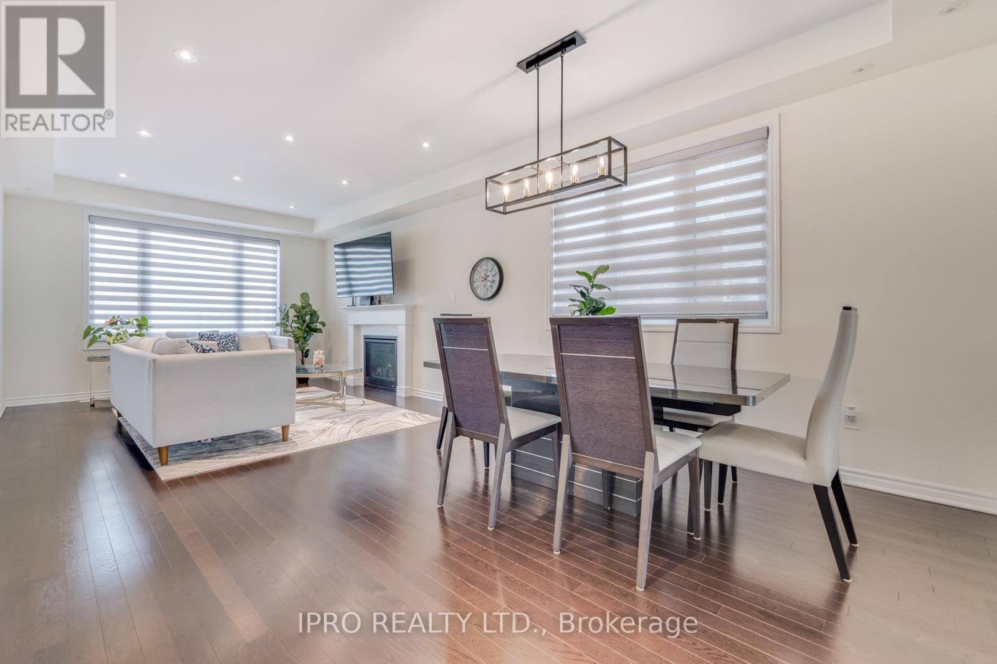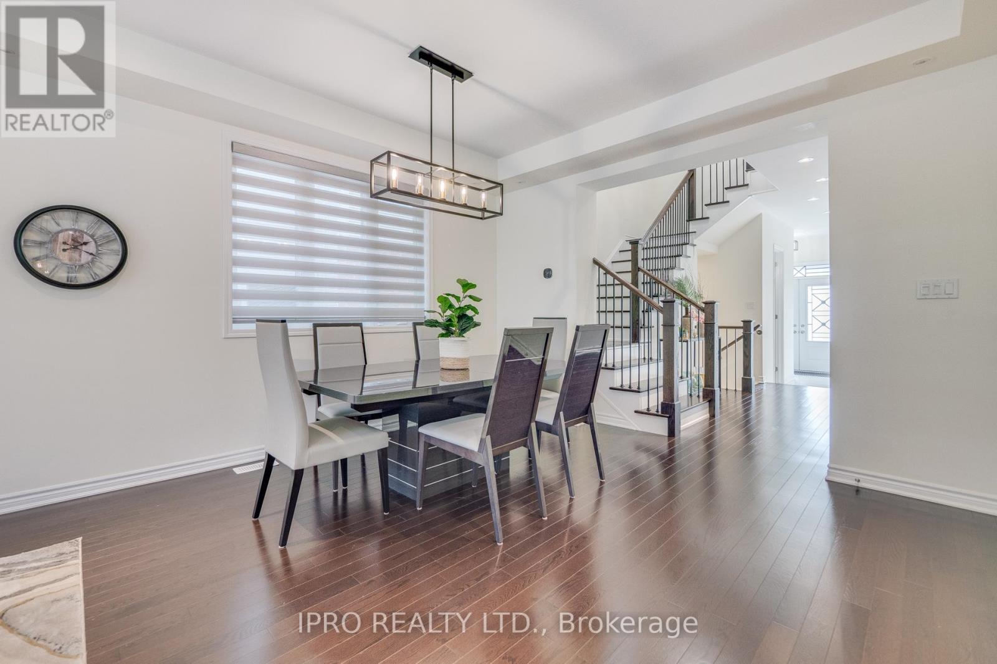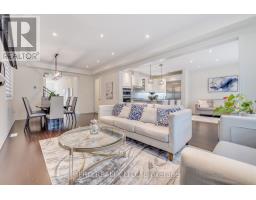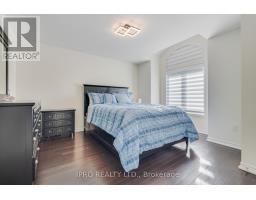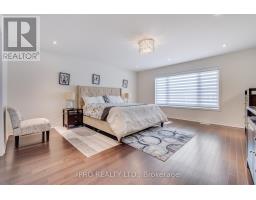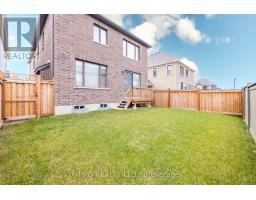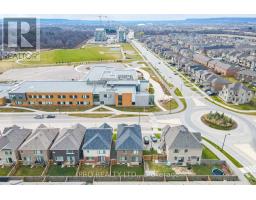692 Kennedy Circle Milton, Ontario L9E 1R5
$1,299,990
Discover refined elegance in one of Milton's most prestigious neighborhoods. This magnificent French chateau elevation inspired residence offers over 2,600 square feet of thoughtfully designed living space, where luxury meets comfortable family living.The main level showcases premium hardwood flooring throughout, Pot lights, with oversize windows and motorized blinds that flood the space with natural light. The sophisticated open-concept design creates a seamless flow between the elegant living areas, centered around a cozy fireplace, and a gourmet kitchen equipped with build in high-end appliances that will inspire your culinary adventures.The second floor presents four generously sized bedrooms, including a sumptuous primary retreat complete with a spa-inspired ensuite. A second master-sized bedroom with private ensuite offers perfect accommodations for family or guests. Two additional bedrooms share a convenient Jack-and-Jill bathroom, while the upstairs laundry adds everyday convenience, and builder- installed side entrance. (id:50886)
Open House
This property has open houses!
2:00 pm
Ends at:4:00 pm
Property Details
| MLS® Number | W11958967 |
| Property Type | Single Family |
| Community Name | Cobban |
| Features | Sump Pump |
| Parking Space Total | 4 |
Building
| Bathroom Total | 4 |
| Bedrooms Above Ground | 4 |
| Bedrooms Total | 4 |
| Appliances | Water Heater, Blinds, Dishwasher, Dryer, Microwave, Refrigerator, Stove, Washer |
| Basement Development | Unfinished |
| Basement Features | Separate Entrance |
| Basement Type | N/a (unfinished) |
| Construction Style Attachment | Detached |
| Cooling Type | Central Air Conditioning |
| Exterior Finish | Brick, Concrete |
| Fireplace Present | Yes |
| Flooring Type | Hardwood, Ceramic |
| Foundation Type | Concrete |
| Half Bath Total | 1 |
| Heating Fuel | Natural Gas |
| Heating Type | Forced Air |
| Stories Total | 2 |
| Size Interior | 2,500 - 3,000 Ft2 |
| Type | House |
| Utility Water | Municipal Water |
Parking
| Attached Garage | |
| Garage |
Land
| Acreage | No |
| Sewer | Sanitary Sewer |
| Size Depth | 88 Ft ,8 In |
| Size Frontage | 38 Ft ,3 In |
| Size Irregular | 38.3 X 88.7 Ft |
| Size Total Text | 38.3 X 88.7 Ft |
Rooms
| Level | Type | Length | Width | Dimensions |
|---|---|---|---|---|
| Second Level | Bedroom | 4.84 m | 5.18 m | 4.84 m x 5.18 m |
| Second Level | Bedroom 2 | 3.81 m | 4.08 m | 3.81 m x 4.08 m |
| Second Level | Bedroom 3 | 3.9 m | 4.26 m | 3.9 m x 4.26 m |
| Second Level | Bedroom 4 | 3.65 m | 3.65 m | 3.65 m x 3.65 m |
| Second Level | Laundry Room | 5 m | 1 m | 5 m x 1 m |
| Main Level | Great Room | 3.96 m | 3.65 m | 3.96 m x 3.65 m |
| Main Level | Dining Room | 3.96 m | 3.96 m | 3.96 m x 3.96 m |
| Main Level | Kitchen | 4.26 m | 2.68 m | 4.26 m x 2.68 m |
| Main Level | Eating Area | 4.26 m | 3.04 m | 4.26 m x 3.04 m |
https://www.realtor.ca/real-estate/27883927/692-kennedy-circle-milton-cobban-cobban
Contact Us
Contact us for more information
Ash Tanha
Salesperson
ashtanha.iprorealty.com/
55 Ontario St Unit A5a Ste B
Milton, Ontario L9T 2M3
(905) 693-9575
(905) 636-7530



