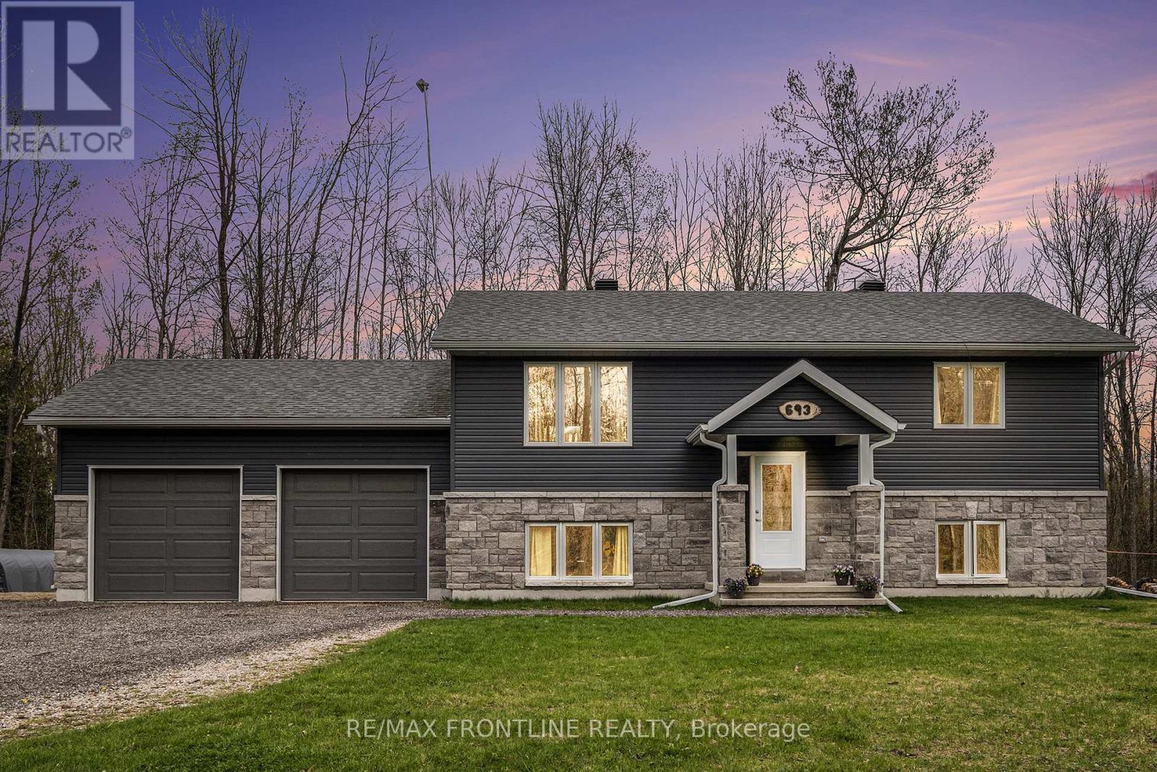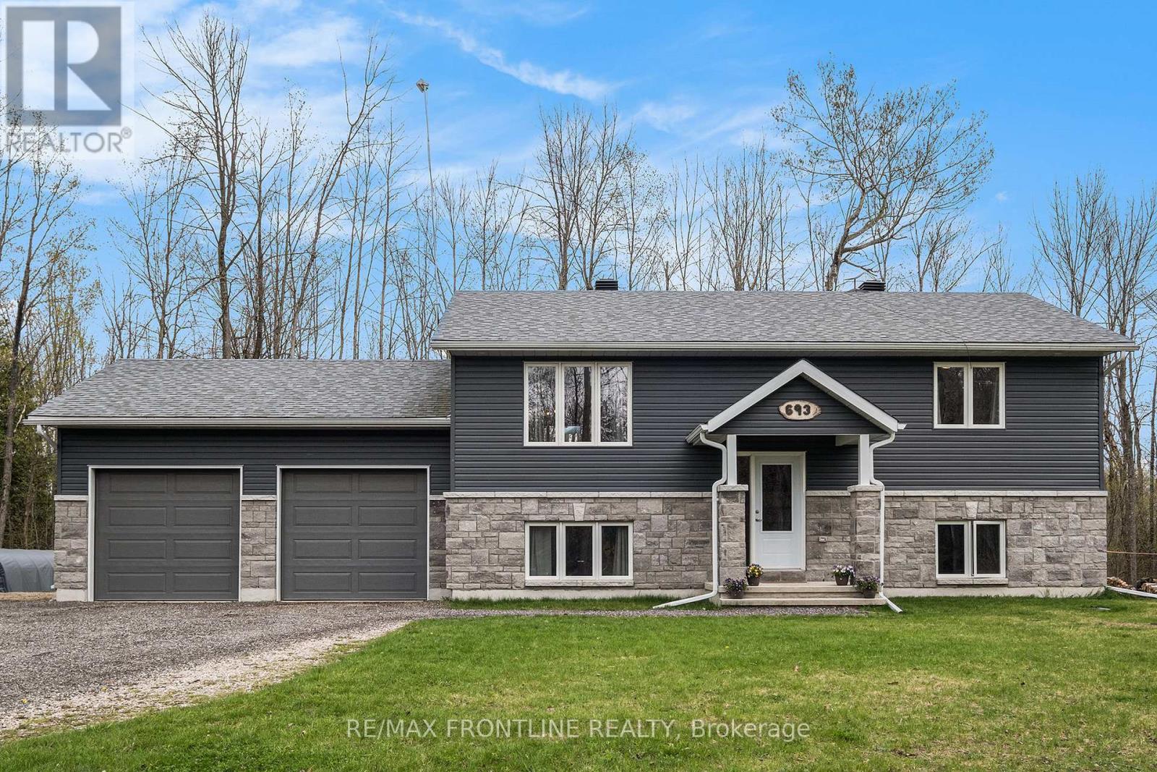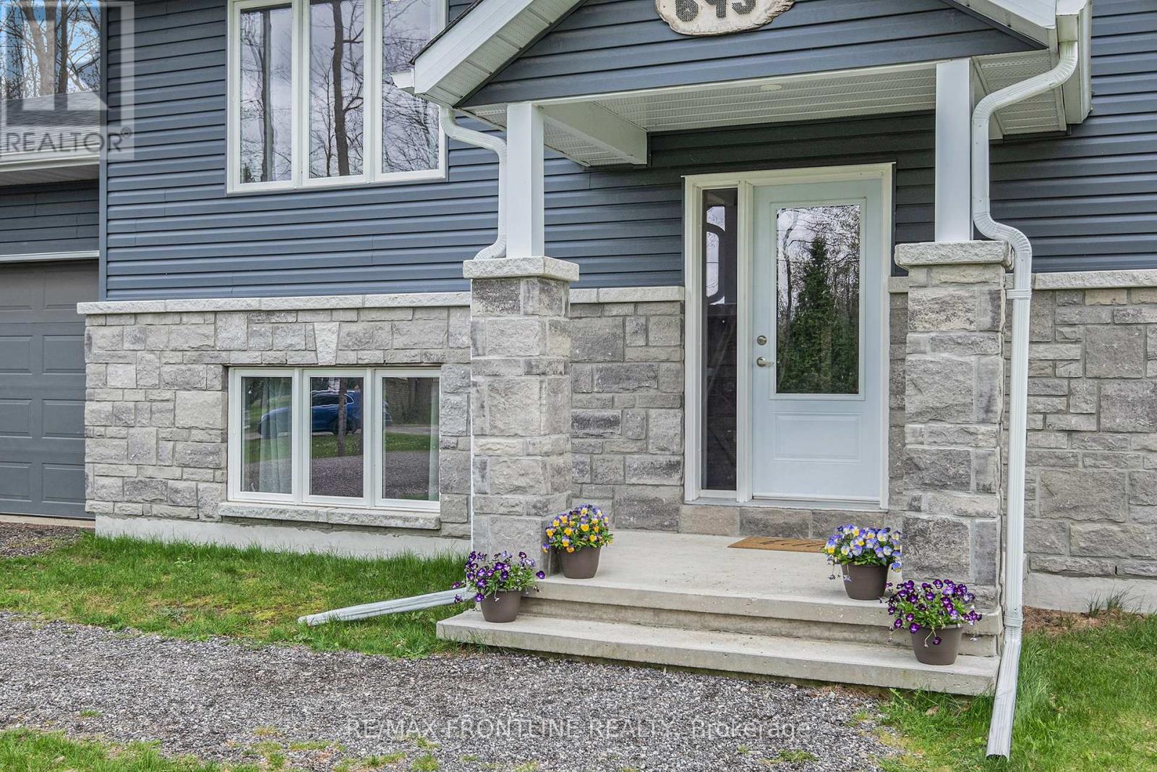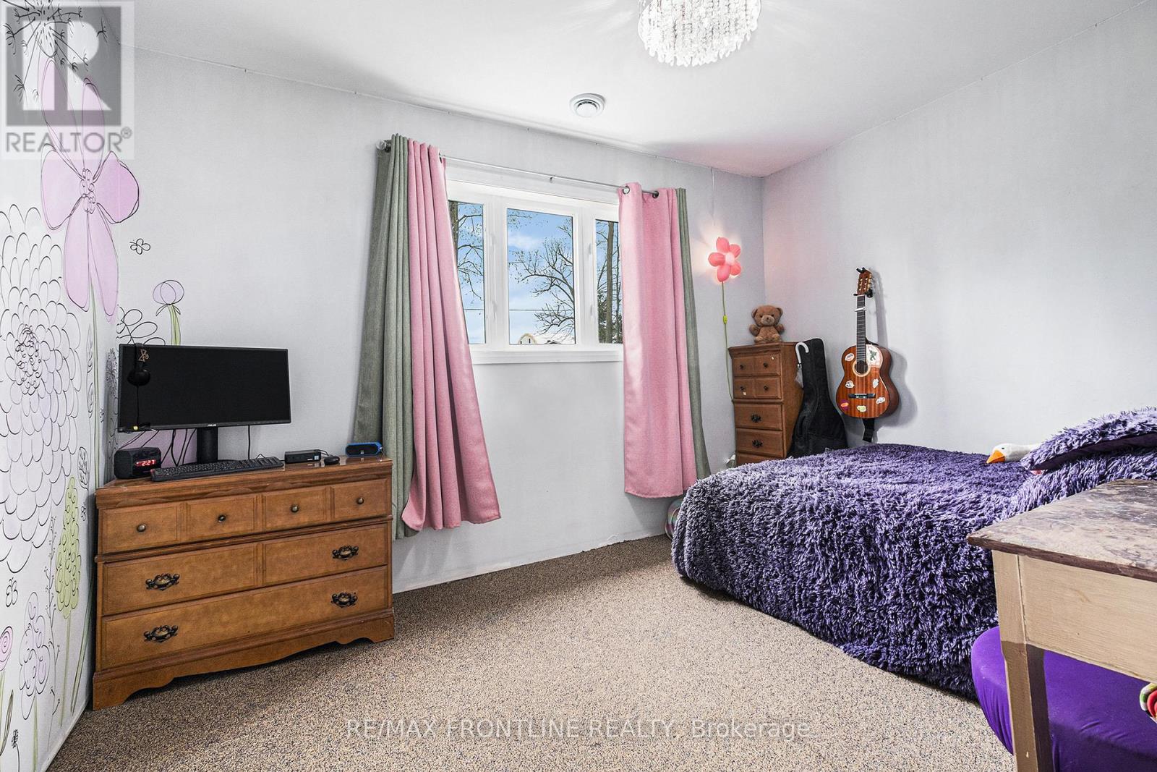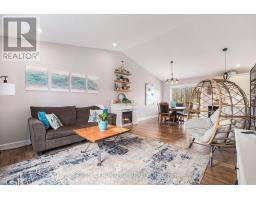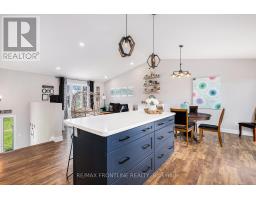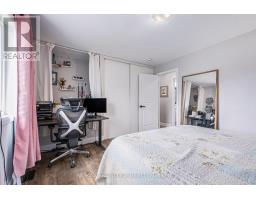693 Poonamalie Side Road Se Smith Falls, Ontario K7A 4S4
$598,000
Welcome to this fabulous raised bungalow built in 2020 by Clyne Construction! This beautiful home is tucked away on a quiet dead-end road, a few km from Smiths Falls and just steps from the Rideau River to launch your kayak/canoe, or go hiking on the nearby scenic Rideau Trail. The bright and airy open-concept main level features vaulted ceiling, expansive living/dining and cheerful country kitchen with spacious island-perfect for entertaining family and friends. The primary bedroom is enhanced by a cozy reading nook, while a second bedroom and 4pc bath complete the main floor. Mostly finished lower level boasts a huge Recreational room with walkout to the private backyard, third bedroom, office, 2pc bath with space to add shower if desired and more. Relax on the two-tiered deck or take a dip in the above-ground pool on those hot summer days. Modern finishes, natural beauty and a flexible layout make this home ideal for families, retirees, or anyone seeking outdoor recreation, peace and comfort close to town. Make it yours today! (id:50886)
Property Details
| MLS® Number | X12144441 |
| Property Type | Single Family |
| Community Name | 901 - Smiths Falls |
| Amenities Near By | Hospital |
| Community Features | School Bus |
| Features | Cul-de-sac, Wooded Area, Irregular Lot Size, Partially Cleared |
| Parking Space Total | 12 |
| Pool Type | Above Ground Pool |
| Structure | Deck |
Building
| Bathroom Total | 2 |
| Bedrooms Above Ground | 2 |
| Bedrooms Below Ground | 1 |
| Bedrooms Total | 3 |
| Age | 0 To 5 Years |
| Appliances | Water Heater - Tankless, Water Treatment, Dishwasher, Dryer, Hood Fan, Microwave, Stove, Washer, Refrigerator |
| Architectural Style | Raised Bungalow |
| Basement Development | Partially Finished |
| Basement Features | Walk Out |
| Basement Type | N/a (partially Finished) |
| Construction Style Attachment | Detached |
| Cooling Type | Central Air Conditioning |
| Exterior Finish | Vinyl Siding, Stone |
| Fire Protection | Smoke Detectors |
| Foundation Type | Insulated Concrete Forms |
| Half Bath Total | 1 |
| Heating Fuel | Propane |
| Heating Type | Forced Air |
| Stories Total | 1 |
| Size Interior | 700 - 1,100 Ft2 |
| Type | House |
| Utility Water | Drilled Well |
Parking
| Attached Garage | |
| Garage |
Land
| Acreage | No |
| Land Amenities | Hospital |
| Sewer | Septic System |
| Size Depth | 163 Ft ,4 In |
| Size Frontage | 237 Ft |
| Size Irregular | 237 X 163.4 Ft |
| Size Total Text | 237 X 163.4 Ft |
Rooms
| Level | Type | Length | Width | Dimensions |
|---|---|---|---|---|
| Basement | Laundry Room | 2.7 m | 3.29 m | 2.7 m x 3.29 m |
| Basement | Utility Room | 2 m | 5.12 m | 2 m x 5.12 m |
| Basement | Bathroom | 2.69 m | 1.53 m | 2.69 m x 1.53 m |
| Basement | Bedroom 3 | 4.05 m | 2.84 m | 4.05 m x 2.84 m |
| Basement | Recreational, Games Room | 8.38 m | 4.92 m | 8.38 m x 4.92 m |
| Basement | Office | 2.93 m | 3.24 m | 2.93 m x 3.24 m |
| Main Level | Foyer | 2.33 m | 1.29 m | 2.33 m x 1.29 m |
| Main Level | Living Room | 4.05 m | 4.64 m | 4.05 m x 4.64 m |
| Main Level | Dining Room | 2.83 m | 3.22 m | 2.83 m x 3.22 m |
| Main Level | Kitchen | 3.64 m | 3.22 m | 3.64 m x 3.22 m |
| Main Level | Primary Bedroom | 4.61 m | 3.62 m | 4.61 m x 3.62 m |
| Main Level | Bedroom 2 | 2.72 m | 3.12 m | 2.72 m x 3.12 m |
| Main Level | Bathroom | 1.78 m | 3.12 m | 1.78 m x 3.12 m |
Utilities
| Electricity Connected | Connected |
https://www.realtor.ca/real-estate/28303525/693-poonamalie-side-road-se-smith-falls-901-smiths-falls
Contact Us
Contact us for more information
Jennifer Glazier
Salesperson
www.jenniferglazierrealestate.com/
55 North Street
Perth, Ontario K7H 2T1
(613) 267-2221
(613) 264-2255

