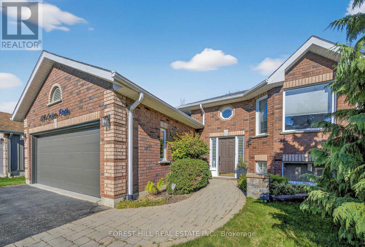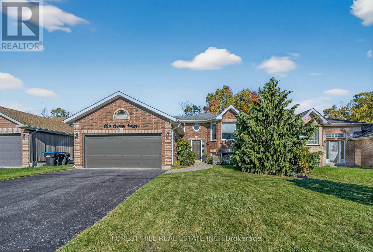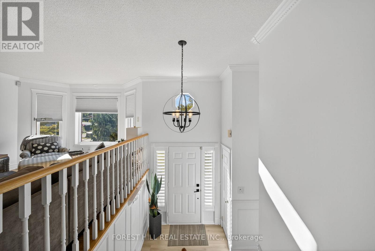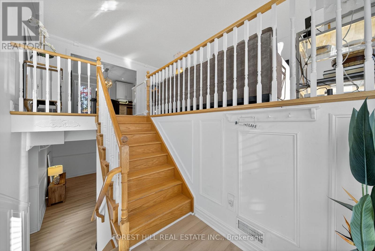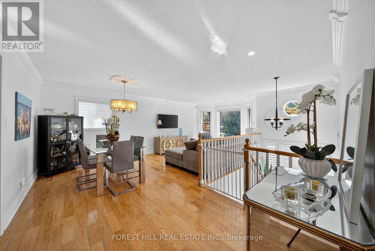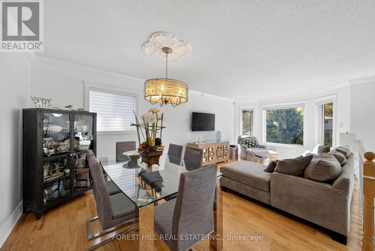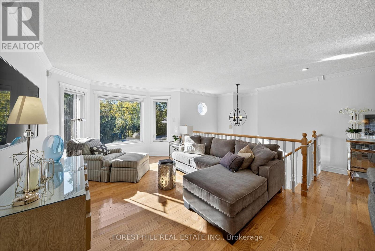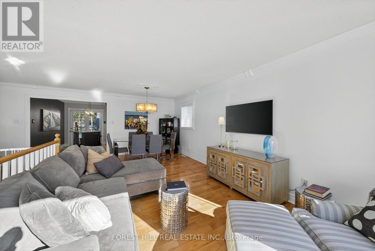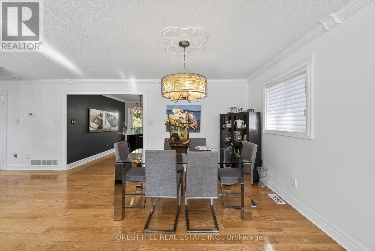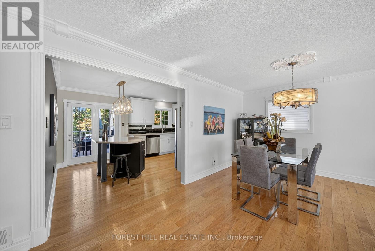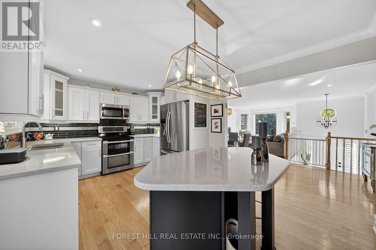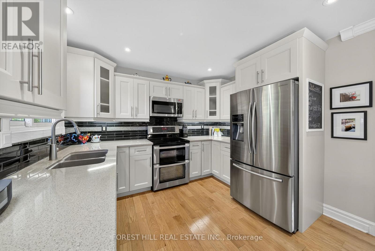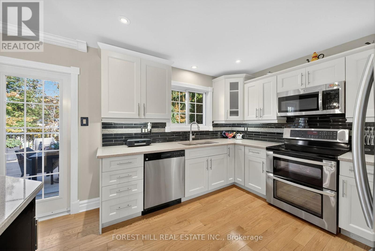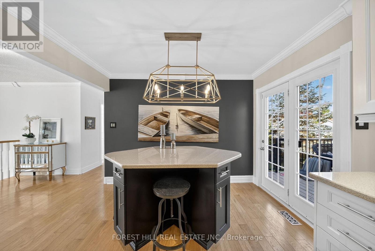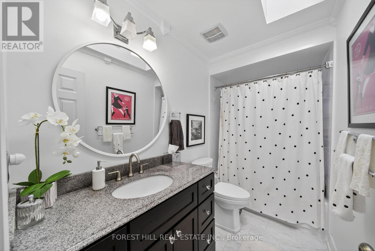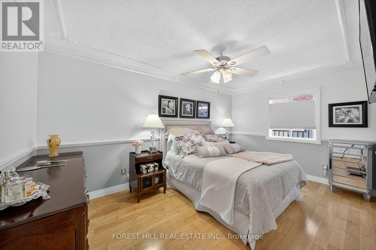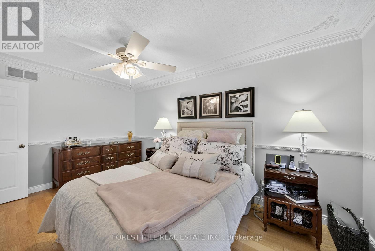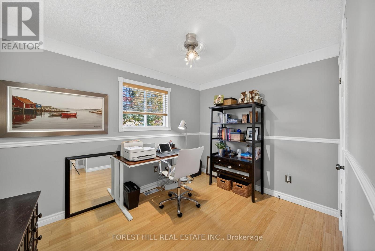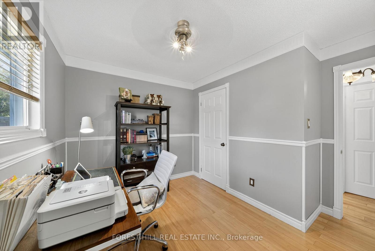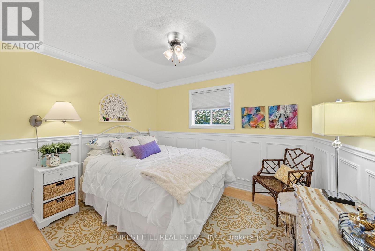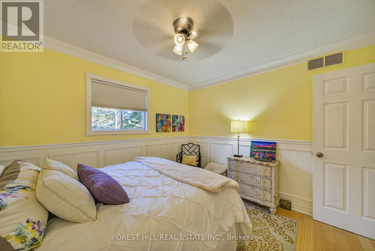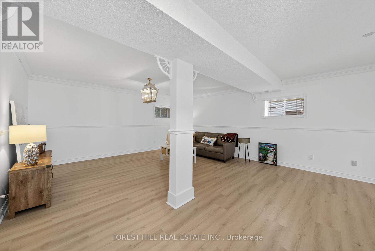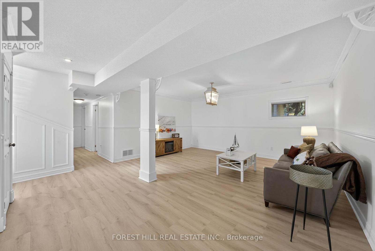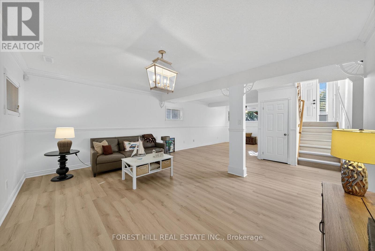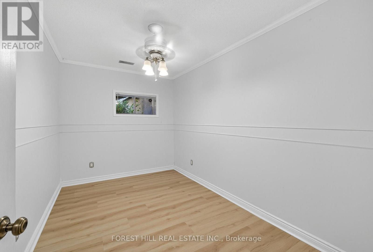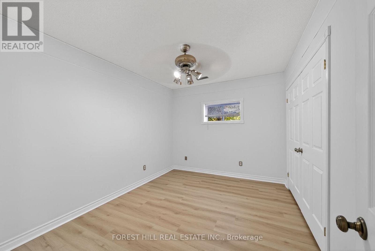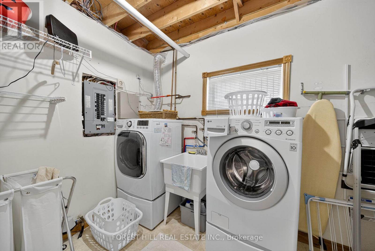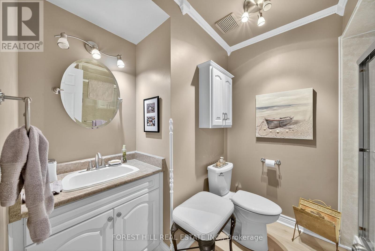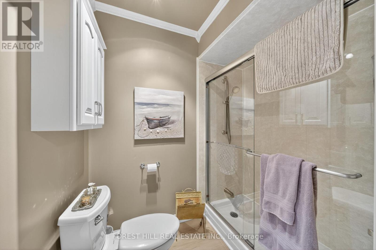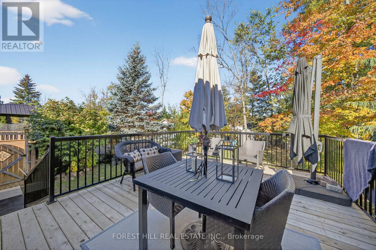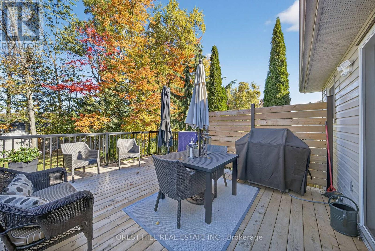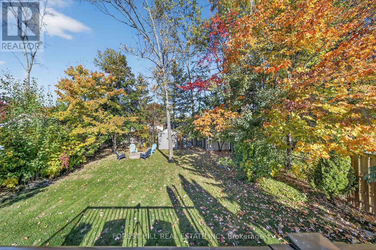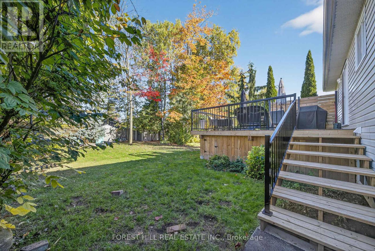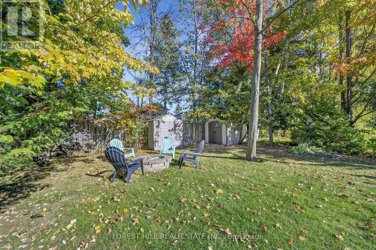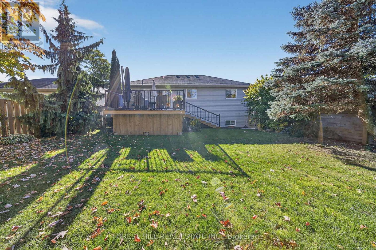694 Cedar Path Innisfil, Ontario L9S 2H6
$849,900
Welcome to 694 Cedar Path - a beautifully bright and spacious 3-bedroom raised bungalow offering over 2,500 sq ft of finished living space. Nestled on a generous 50' x 150' mature treed lot, this home combines stylish finishes with a serene setting just steps from the shores of Lake Simcoe. The open-concept main floor features a stunning kitchen with stainless steel appliances, a center island, and hardwood flooring - perfect for both everyday living and entertaining. The finished lower level (with new vinyl floors added in 2025) adds even more space, including two additional bedrooms, ideal for guests, in-laws, or a home office setup. Step outside to your private backyard oasis, complete with a beautifully updated wood deck, fire pit, and storage shed - perfect for relaxing or hosting friends and family. Enjoy peaceful morning walks to the lake, summer evenings by the fire, and the charm of a quiet, family-friendly Neighbourhood. This home offers the perfect blend of comfort, style, and location. (id:50886)
Property Details
| MLS® Number | N12471219 |
| Property Type | Single Family |
| Community Name | Alcona |
| Amenities Near By | Schools |
| Community Features | Community Centre |
| Equipment Type | Water Heater |
| Features | Carpet Free, Sump Pump |
| Parking Space Total | 6 |
| Rental Equipment Type | Water Heater |
| Structure | Shed |
Building
| Bathroom Total | 2 |
| Bedrooms Above Ground | 3 |
| Bedrooms Below Ground | 2 |
| Bedrooms Total | 5 |
| Age | 16 To 30 Years |
| Architectural Style | Raised Bungalow |
| Basement Development | Finished |
| Basement Type | Full (finished) |
| Construction Style Attachment | Detached |
| Cooling Type | Central Air Conditioning |
| Exterior Finish | Brick Facing, Vinyl Siding |
| Fireplace Present | Yes |
| Flooring Type | Hardwood, Vinyl |
| Foundation Type | Concrete |
| Heating Fuel | Natural Gas |
| Heating Type | Forced Air |
| Stories Total | 1 |
| Size Interior | 1,100 - 1,500 Ft2 |
| Type | House |
| Utility Water | Municipal Water |
Parking
| Attached Garage | |
| Garage |
Land
| Acreage | No |
| Fence Type | Fenced Yard |
| Land Amenities | Schools |
| Sewer | Sanitary Sewer |
| Size Depth | 150 Ft |
| Size Frontage | 50 Ft |
| Size Irregular | 50 X 150 Ft |
| Size Total Text | 50 X 150 Ft|under 1/2 Acre |
| Zoning Description | Res |
Rooms
| Level | Type | Length | Width | Dimensions |
|---|---|---|---|---|
| Basement | Bedroom 4 | 3.76 m | 2.44 m | 3.76 m x 2.44 m |
| Basement | Bedroom 5 | 3 m | 3.48 m | 3 m x 3.48 m |
| Basement | Recreational, Games Room | 5.33 m | 10.06 m | 5.33 m x 10.06 m |
| Main Level | Living Room | 3.63 m | 7.72 m | 3.63 m x 7.72 m |
| Main Level | Kitchen | 3.33 m | 4.95 m | 3.33 m x 4.95 m |
| Main Level | Primary Bedroom | 3.1 m | 4.65 m | 3.1 m x 4.65 m |
| Main Level | Bedroom 2 | 3 m | 3.45 m | 3 m x 3.45 m |
| Main Level | Bedroom 3 | 3 m | 3.45 m | 3 m x 3.45 m |
Utilities
| Cable | Available |
| Electricity | Available |
| Sewer | Installed |
https://www.realtor.ca/real-estate/29008876/694-cedar-path-innisfil-alcona-alcona
Contact Us
Contact us for more information
Michael Shane Gerald Gordon
Broker
michaelgordonhomes.com/
www.linkedin.com/in/michael-gordon-97962a17/
9001 Dufferin St Unit A9
Thornhill, Ontario L4J 0H7
(905) 695-6195
(905) 695-6194

