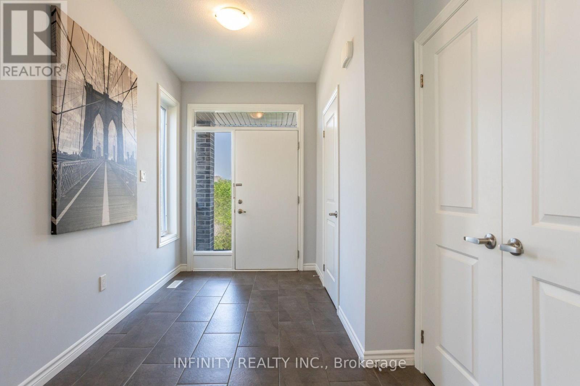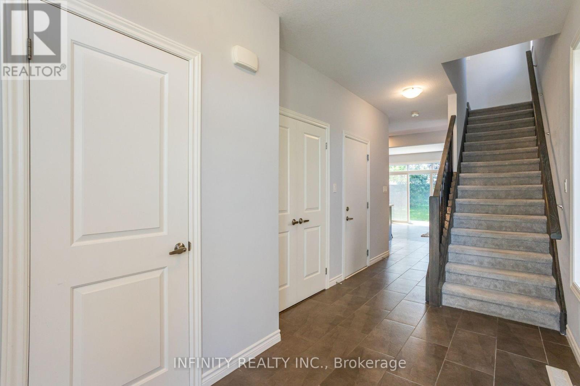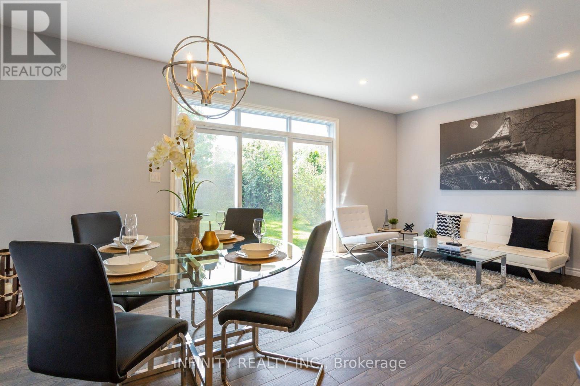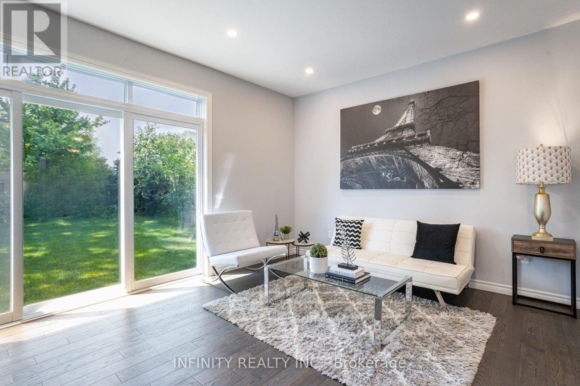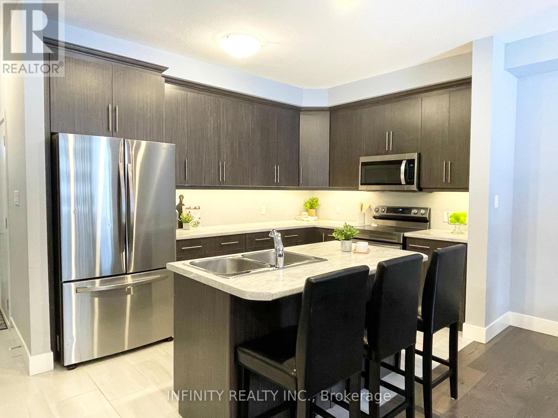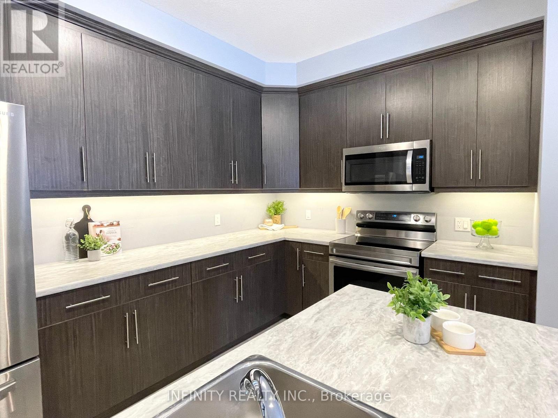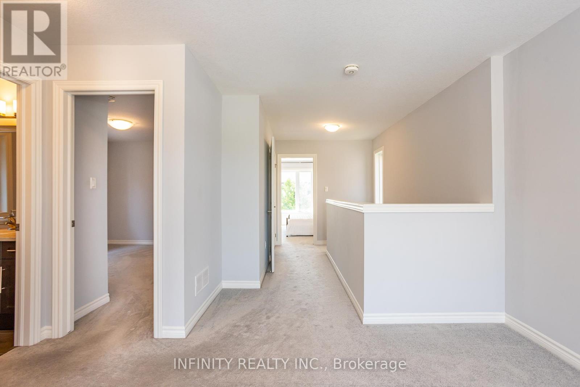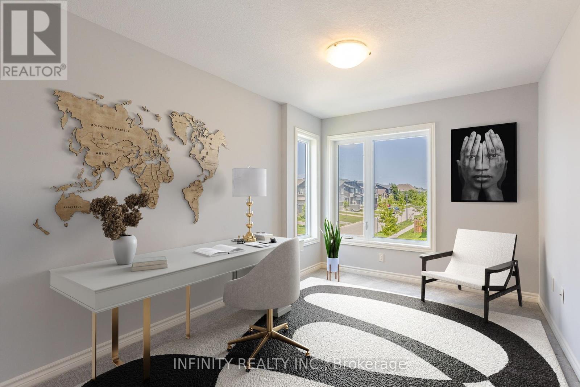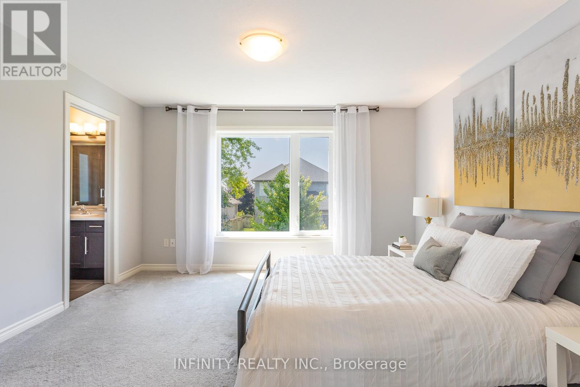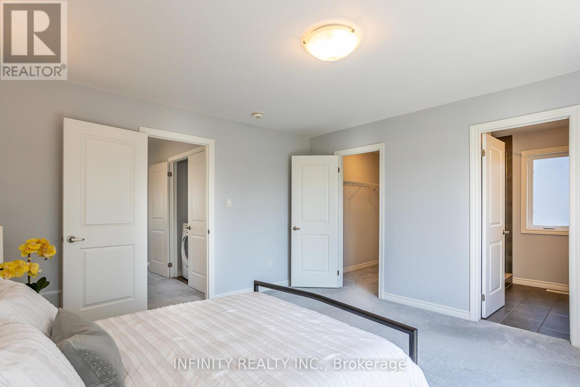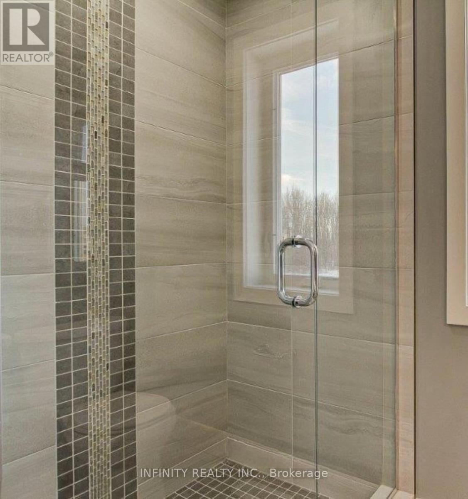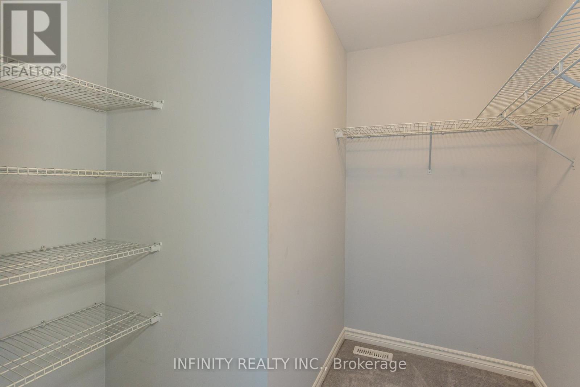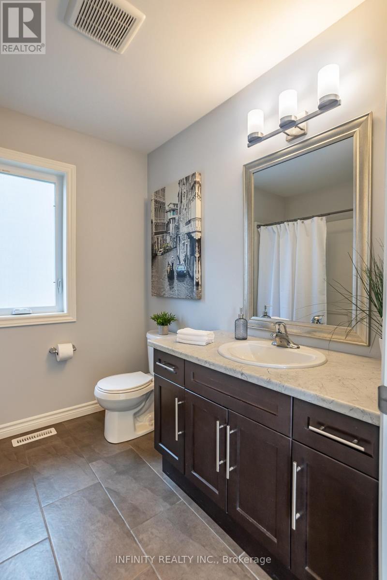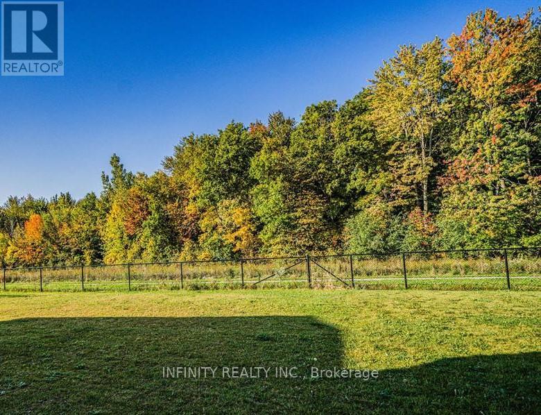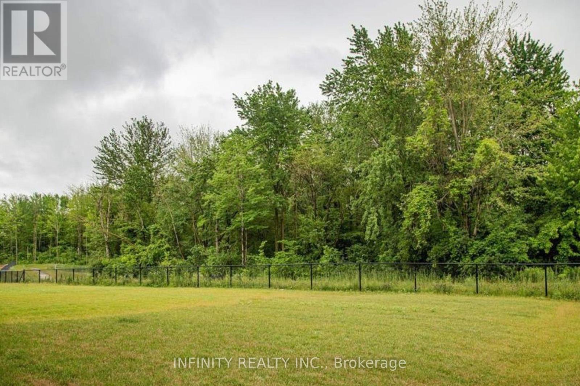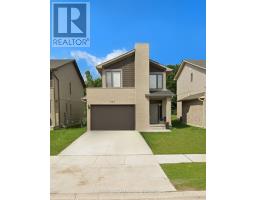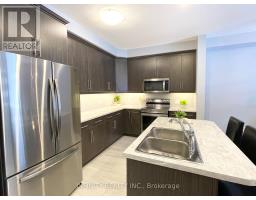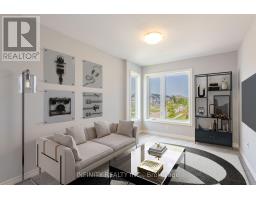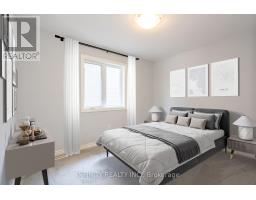694 Chelton Road London, Ontario N6M 0H8
$769,888
Situated on a PREMIUM LOT with no rear neighbours, this exceptional 2 storey, 3 Bed, 2.5 Bath home backs onto beautiful green space conservation area with mature trees, offering privacy & a picturesque natural setting. Nestled in the family-friendly Summerside neighbourhood of South East London, this home showcases a perfect blend of modern design, functional living spaces, & convenient location. As you step inside, you'll be greeted by the bright & inviting open concept main level featuring 9' ceilings, loads of pot lights, engineered hardwood & ceramic flooring, 2pc bath, contemporary gourmet kitchen w/island, ample cupboards & storage space. Perfect for entertaining, the living and dining area boasts a large patio door, allowing for an abundance of natural light &leading to a backyard retreat where you can enjoy your morning coffee or unwind in the evening while taking in the serene views. Moving to the second level, you'll find a Primary Bedroom, with its own 3pc en-suite bath, walk-in closet & the added convenience of a laundry area just steps away. Two additional spacious Bedrooms & 4pc Bath. Additionally, a versatile bonus area offers endless possibilities, use it as a family room, home office, play area for the kids or a cozy lounge for relaxation. Completing this remarkable home is an attached garage & 2-car driveway, ensuring ample parking for you and your guests. This home is Energy Star certified making it more energy efficient and environmentally friendly. Outside of your new home, you'll find Summerside's family-friendly atmosphere, with parks, schools & trails all within easy reach. You're also conveniently located near shopping centers, hospitals, major transportation routes, including the 401 & Veterans Memorial Parkway & much more. Some images shown are of the same model home/layout with different colour finishes. Some images are virtually staged. Don't miss out on this incredible opportunity to make this stunning contemporary home your own. (id:50886)
Property Details
| MLS® Number | X11954685 |
| Property Type | Single Family |
| Community Name | South U |
| Amenities Near By | Park, Schools |
| Community Features | Community Centre |
| Equipment Type | Water Heater |
| Features | Wooded Area, Sump Pump |
| Parking Space Total | 3 |
| Rental Equipment Type | Water Heater |
Building
| Bathroom Total | 3 |
| Bedrooms Above Ground | 3 |
| Bedrooms Total | 3 |
| Age | 0 To 5 Years |
| Appliances | Dishwasher, Microwave, Range |
| Basement Development | Unfinished |
| Basement Type | Full (unfinished) |
| Construction Style Attachment | Detached |
| Cooling Type | Central Air Conditioning, Air Exchanger |
| Exterior Finish | Brick, Vinyl Siding |
| Foundation Type | Poured Concrete |
| Half Bath Total | 1 |
| Heating Fuel | Natural Gas |
| Heating Type | Forced Air |
| Stories Total | 2 |
| Size Interior | 1,500 - 2,000 Ft2 |
| Type | House |
| Utility Water | Municipal Water |
Parking
| Attached Garage |
Land
| Acreage | No |
| Land Amenities | Park, Schools |
| Sewer | Sanitary Sewer |
| Size Depth | 115 Ft ,1 In |
| Size Frontage | 38 Ft ,2 In |
| Size Irregular | 38.2 X 115.1 Ft |
| Size Total Text | 38.2 X 115.1 Ft |
| Zoning Description | R1-3(7) |
Rooms
| Level | Type | Length | Width | Dimensions |
|---|---|---|---|---|
| Second Level | Family Room | 2.79 m | 4.09 m | 2.79 m x 4.09 m |
| Second Level | Bedroom | 2.72 m | 3.61 m | 2.72 m x 3.61 m |
| Second Level | Bedroom | 3.3 m | 3.07 m | 3.3 m x 3.07 m |
| Second Level | Primary Bedroom | 4.11 m | 3.91 m | 4.11 m x 3.91 m |
| Second Level | Laundry Room | 1.06 m | 0.94 m | 1.06 m x 0.94 m |
| Main Level | Foyer | 3.99 m | 2.01 m | 3.99 m x 2.01 m |
| Main Level | Living Room | 3.91 m | 3.76 m | 3.91 m x 3.76 m |
| Main Level | Dining Room | 2.18 m | 3.76 m | 2.18 m x 3.76 m |
| Main Level | Kitchen | 3.76 m | 2.59 m | 3.76 m x 2.59 m |
https://www.realtor.ca/real-estate/27874498/694-chelton-road-london-south-u
Contact Us
Contact us for more information
Sebastian Dzwonczyk
Salesperson
www.infinityrealty.ca/
www.facebook.com/infinityrealty.ca/
(519) 992-4317
Anna Dzwonczyk
Broker of Record
www.infinityrealty.ca/
www.facebook.com/AnnaDzwonczyk.Realtor/
(519) 992-4317


