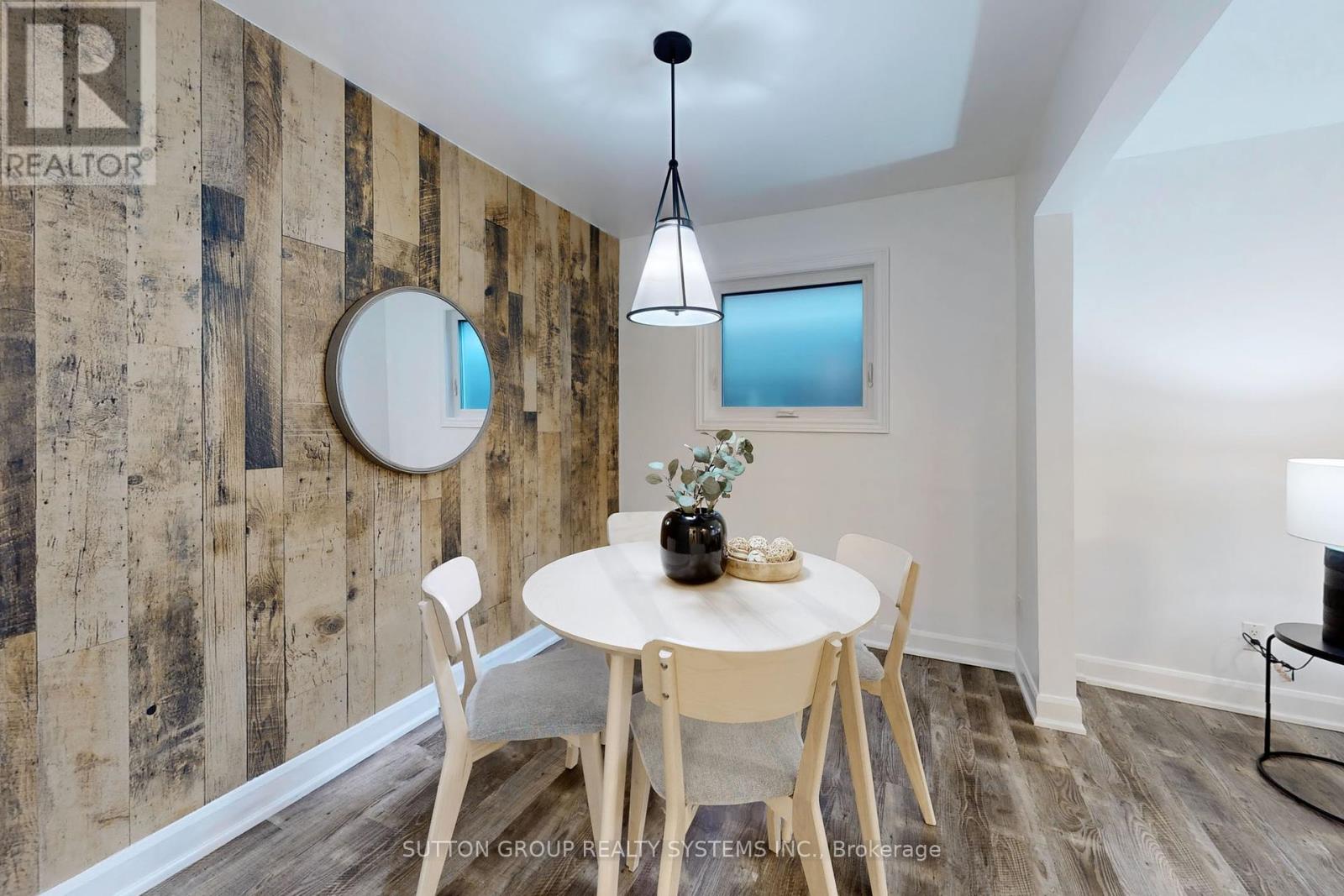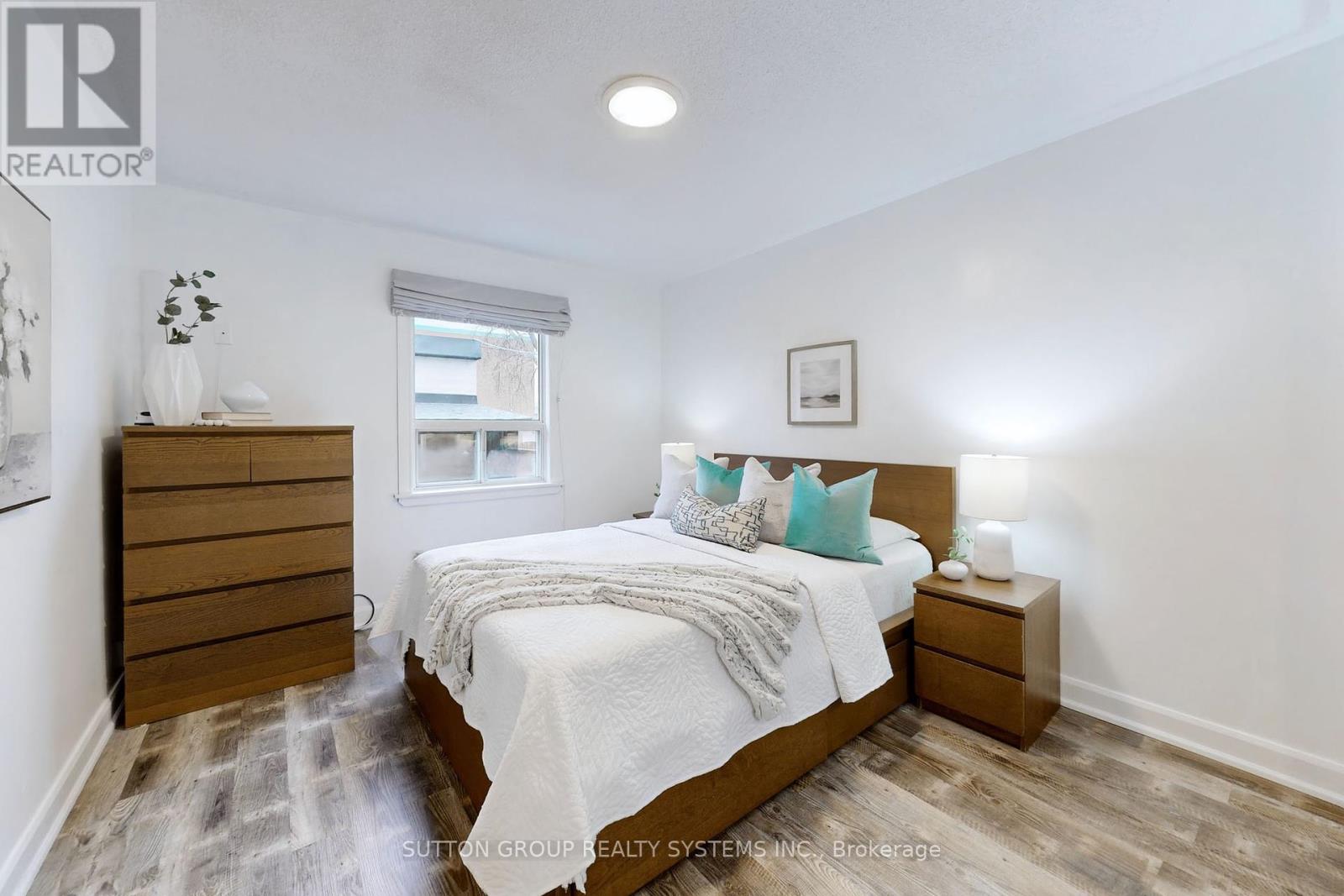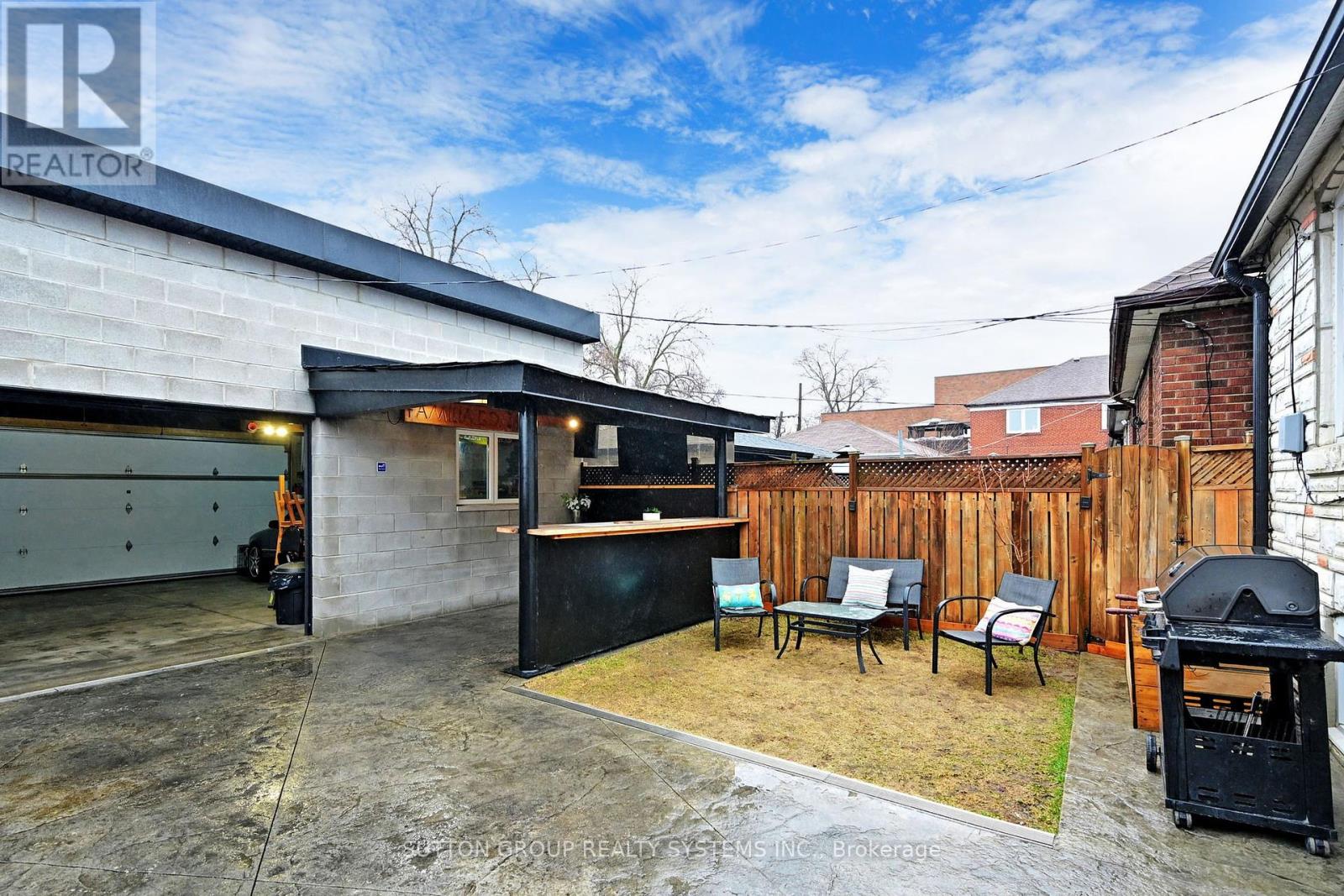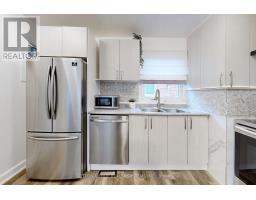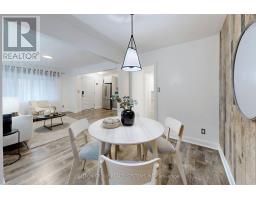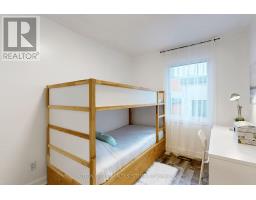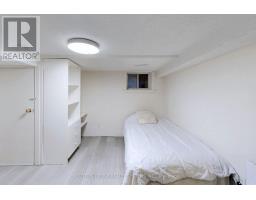694 Old Weston Road Toronto, Ontario M6N 3B8
$899,000
Welcome to This Beautiful, Extensively Renovated Bungalow in a Family-Friendly Neighborhood! This charming home features 2+3 spacious bedrooms, 2 bathrooms, and 2 eat-in kitchens. The private, fenced backyard offers stamped concrete with drainage, an outdoor covered kitchenette with a built-in bar fridge, and a rough-in water pipe for sink installationan ideal space for relaxation, gatherings, and entertaining. Enjoy brand-new flooring throughout, and a newly renovated basement apartment with a separate entrance, perfect for rental income or an in-law suite. Additional highlights include a NEW Permitted oversized 2-car garage with wood imitation stamped concrete flooring, above garage storage space, laneway house potential ready, plus furnace and central A/C (2020). Survey & Pre-Home Inspection Report Available. Located in a prime area, the house is close to Stockyards, TTC, schools, shopping, Earlscourt Park, and the vibrant Corso Italia, making it the perfect spot for any generation. Dont miss out on the opportunity to make this house your home and embark on an exciting journey of homeownership today! A must-see! While youre in the area, be sure to try the fresh bread and pastries at Nova Era or Golden Wheat, two fantastic local bakeries. For the ultimate Portuguese food experience, check out Martins Churrasqueira. OPEN HOUSE: APRIL 5TH & 6TH FROM 2-4PM *** You will not be disappointed *** (id:50886)
Open House
This property has open houses!
2:00 pm
Ends at:4:00 pm
2:00 pm
Ends at:4:00 pm
Property Details
| MLS® Number | W12050302 |
| Property Type | Single Family |
| Community Name | Keelesdale-Eglinton West |
| Features | Lane |
| Parking Space Total | 4 |
Building
| Bathroom Total | 2 |
| Bedrooms Above Ground | 2 |
| Bedrooms Below Ground | 3 |
| Bedrooms Total | 5 |
| Appliances | Blinds, Dishwasher, Dryer, Stove, Washer, Window Coverings, Refrigerator |
| Architectural Style | Bungalow |
| Basement Development | Finished |
| Basement Features | Separate Entrance |
| Basement Type | N/a (finished) |
| Construction Style Attachment | Detached |
| Cooling Type | Central Air Conditioning |
| Exterior Finish | Stone |
| Flooring Type | Vinyl, Ceramic, Tile |
| Foundation Type | Unknown |
| Heating Fuel | Natural Gas |
| Heating Type | Forced Air |
| Stories Total | 1 |
| Size Interior | 700 - 1,100 Ft2 |
| Type | House |
| Utility Water | Municipal Water |
Parking
| Detached Garage | |
| Garage |
Land
| Acreage | No |
| Sewer | Sanitary Sewer |
| Size Depth | 100 Ft |
| Size Frontage | 26 Ft |
| Size Irregular | 26 X 100 Ft |
| Size Total Text | 26 X 100 Ft |
Rooms
| Level | Type | Length | Width | Dimensions |
|---|---|---|---|---|
| Basement | Bedroom 5 | 3.6 m | 3.3 m | 3.6 m x 3.3 m |
| Basement | Bathroom | 2.3 m | 1.3 m | 2.3 m x 1.3 m |
| Basement | Laundry Room | 7 m | 2.2 m | 7 m x 2.2 m |
| Basement | Bedroom 3 | 6 m | 3.31 m | 6 m x 3.31 m |
| Basement | Kitchen | 5.6 m | 2 m | 5.6 m x 2 m |
| Basement | Bedroom 4 | 3.2 m | 3 m | 3.2 m x 3 m |
| Main Level | Living Room | 4.45 m | 3.3 m | 4.45 m x 3.3 m |
| Main Level | Kitchen | 3.8 m | 3 m | 3.8 m x 3 m |
| Main Level | Dining Room | 3.2 m | 2.5 m | 3.2 m x 2.5 m |
| Main Level | Primary Bedroom | 4.3 m | 3.3 m | 4.3 m x 3.3 m |
| Main Level | Bedroom 2 | 3.1 m | 2.6 m | 3.1 m x 2.6 m |
| Main Level | Bathroom | 2 m | 1.6 m | 2 m x 1.6 m |
Contact Us
Contact us for more information
Nelson Antonio Campos
Salesperson
www.nelsoncampos.com/
www.facebook.com/nelsonsold
twitter.com/nelsonsold
www.linkedin.com/in/nelsonsold
2186 Bloor St. West
Toronto, Ontario M6S 1N3
(416) 762-4200
(905) 848-5327
www.searchtorontohomes.com/
Eva Bruzda
Salesperson
www.nelsoncampos.com/
www.facebook.com/nelsonsold
twitter.com/nelsonsold
www.linkedin.com/in/nelsonsold
2186 Bloor St. West
Toronto, Ontario M6S 1N3
(416) 762-4200
(905) 848-5327
www.searchtorontohomes.com/







