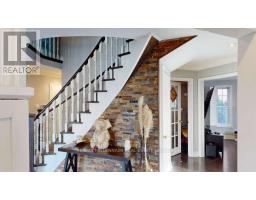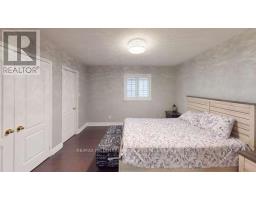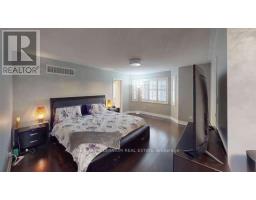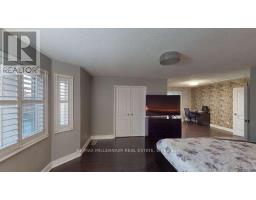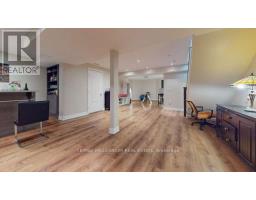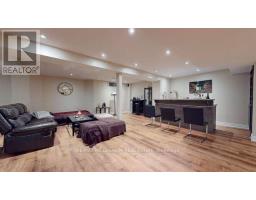6944 Lisgar Drive Mississauga, Ontario L5N 6V6
4 Bedroom
5 Bathroom
3,000 - 3,500 ft2
Fireplace
Central Air Conditioning
Forced Air
$1,890,000
Families seeking luxury living, please have a look at these luxury home features. 4 spacious bedrooms, Hardwood floors throughout the house, pot lights for bright ambience, custom kitchen with quartz countertops, family room with fireplace, large living room with french doors, primary bedroom with spa -like 5 piece en-suite and custom walk-in closet. 3 additional bedrooms with semi en-suite baths. Beautifully landscaped surroundings. Desirable community with excellent schools, convenient access to amenities and transportation, family-friendly environment. (id:50886)
Property Details
| MLS® Number | W9509157 |
| Property Type | Single Family |
| Community Name | Churchill Meadows |
| Parking Space Total | 4 |
Building
| Bathroom Total | 5 |
| Bedrooms Above Ground | 4 |
| Bedrooms Total | 4 |
| Basement Development | Finished |
| Basement Type | N/a (finished) |
| Construction Style Attachment | Detached |
| Cooling Type | Central Air Conditioning |
| Exterior Finish | Brick |
| Fireplace Present | Yes |
| Half Bath Total | 1 |
| Heating Fuel | Natural Gas |
| Heating Type | Forced Air |
| Stories Total | 2 |
| Size Interior | 3,000 - 3,500 Ft2 |
| Type | House |
| Utility Water | Municipal Water |
Parking
| Attached Garage |
Land
| Acreage | No |
| Sewer | Sanitary Sewer |
| Size Depth | 104 Ft |
| Size Frontage | 57 Ft ,1 In |
| Size Irregular | 57.1 X 104 Ft |
| Size Total Text | 57.1 X 104 Ft |
Rooms
| Level | Type | Length | Width | Dimensions |
|---|---|---|---|---|
| Second Level | Bedroom | 22.5 m | 6.82 m | 22.5 m x 6.82 m |
| Second Level | Bedroom 2 | 12.3 m | 3.75 m | 12.3 m x 3.75 m |
| Second Level | Bedroom 3 | 15.1 m | 4.84 m | 15.1 m x 4.84 m |
| Second Level | Bedroom 4 | 15.5 m | 4.69 m | 15.5 m x 4.69 m |
| Lower Level | Recreational, Games Room | 14.86 m | Measurements not available x 14.86 m | |
| Ground Level | Living Room | 20.1 m | 6.12 m | 20.1 m x 6.12 m |
| Ground Level | Family Room | 17.8 m | 2.69 m | 17.8 m x 2.69 m |
| Ground Level | Kitchen | 35.1 m | 10.7 m | 35.1 m x 10.7 m |
| Ground Level | Dining Room | 11.2 m | 3.4 m | 11.2 m x 3.4 m |
| Ground Level | Office | 8.1 m | 5.39 m | 8.1 m x 5.39 m |
| Ground Level | Laundry Room | 6.3 m | 1.91 m | 6.3 m x 1.91 m |
Contact Us
Contact us for more information
Bass Sivalingam
Broker
www.sellwithbass.ca/
www.facebook.com/BassRealtor/
RE/MAX Millennium Real Estate
81 Zenway Blvd #25
Woodbridge, Ontario L4H 0S5
81 Zenway Blvd #25
Woodbridge, Ontario L4H 0S5
(905) 265-2200
(905) 265-2203










































