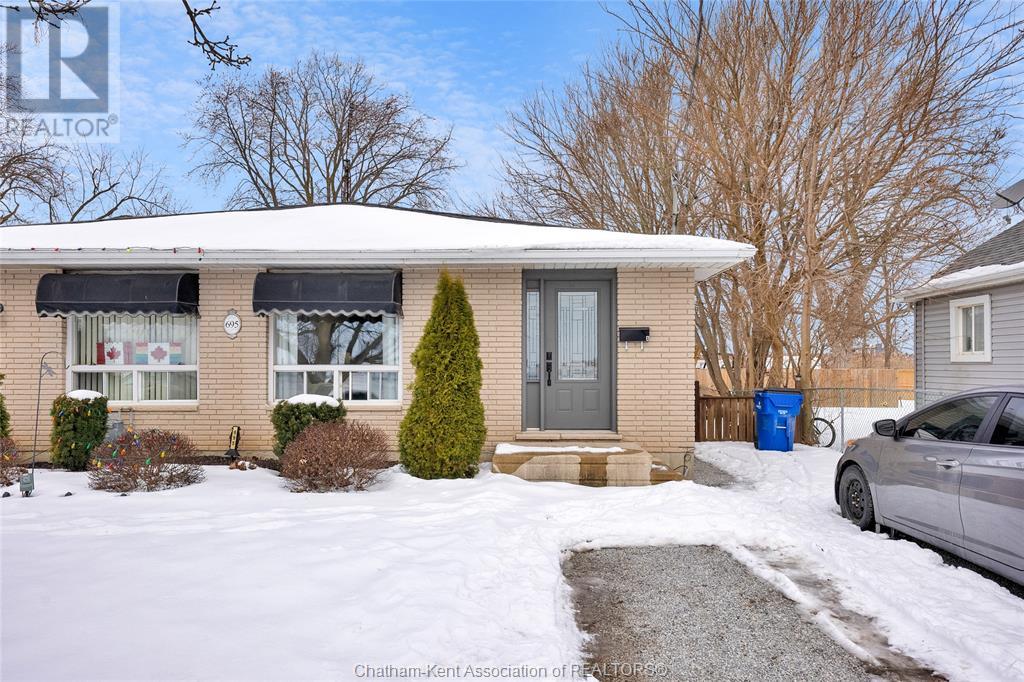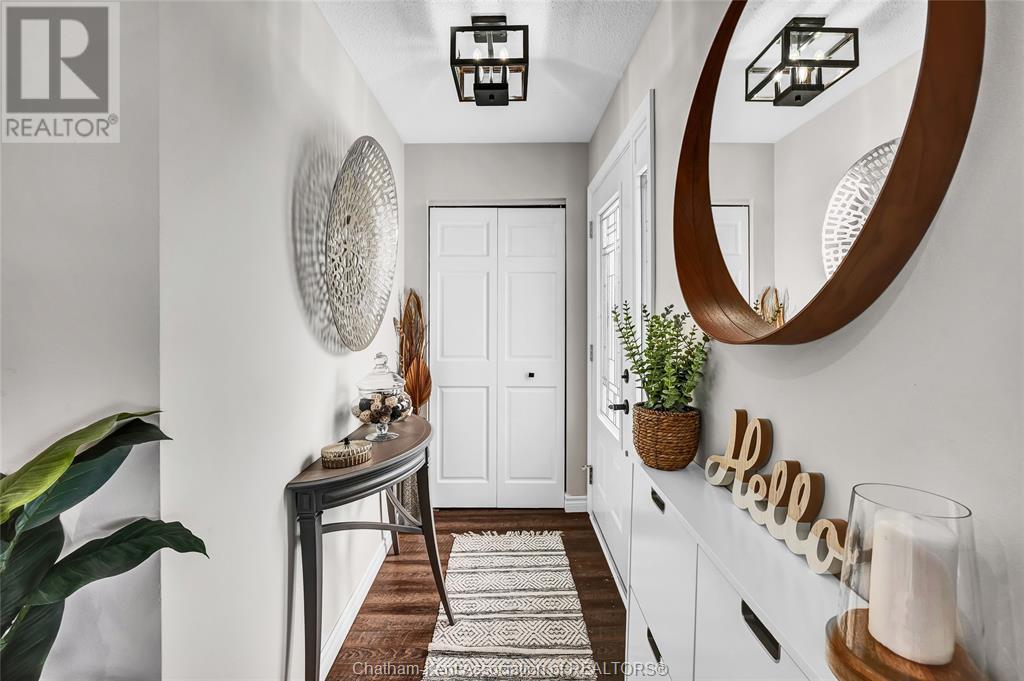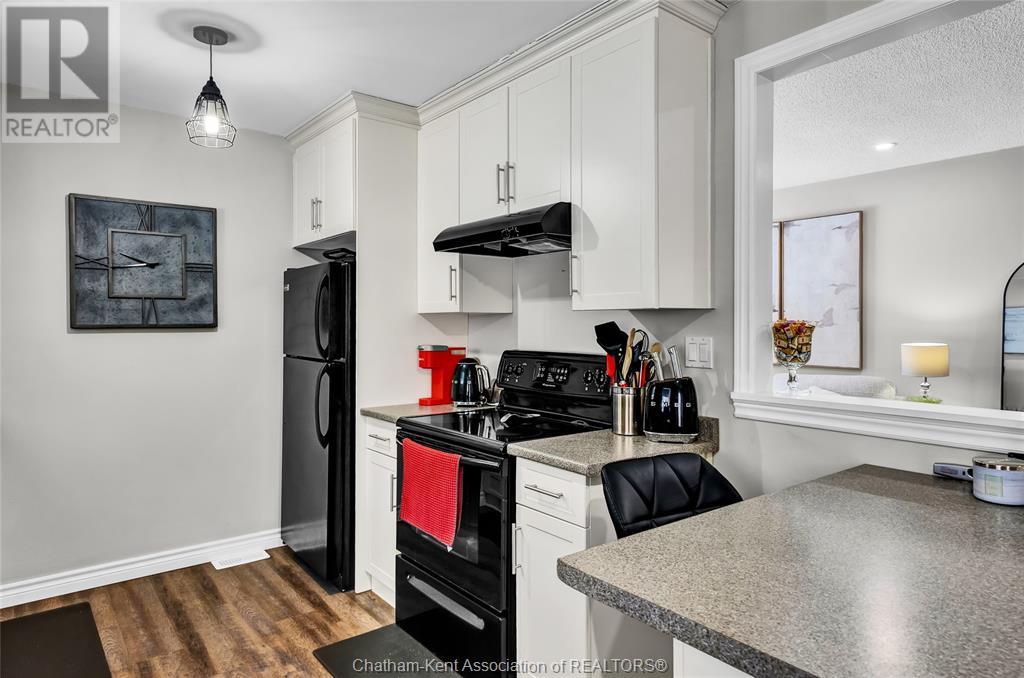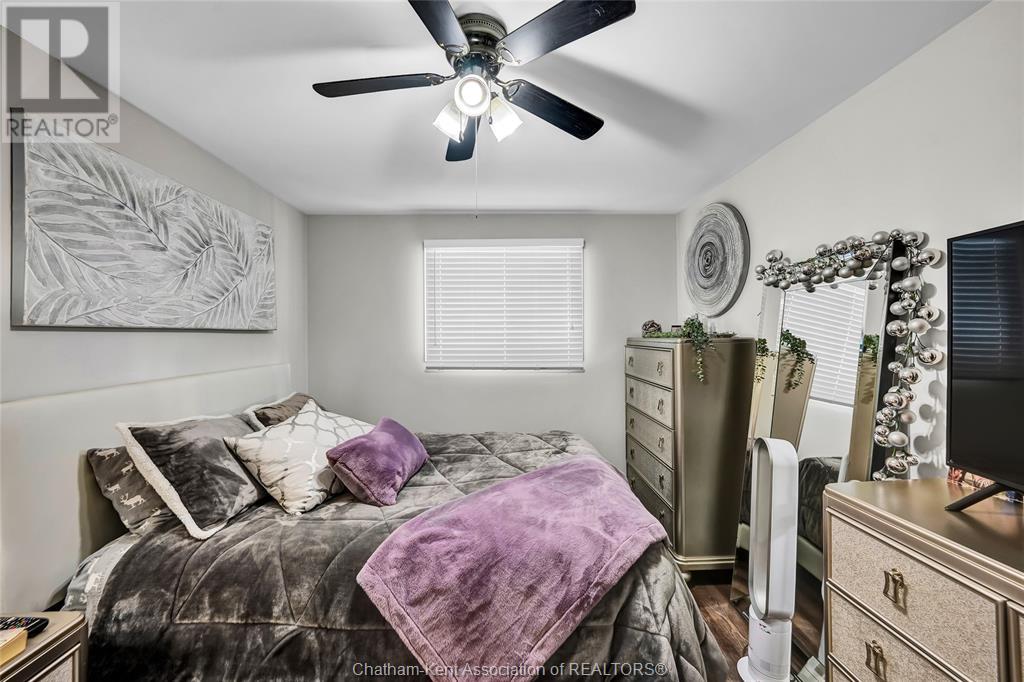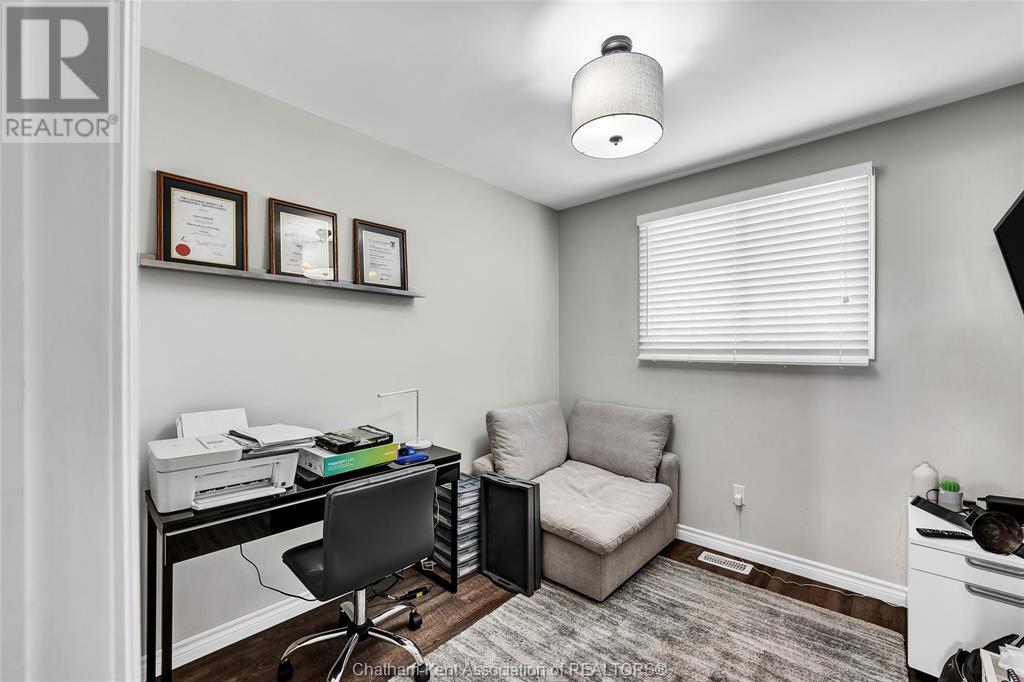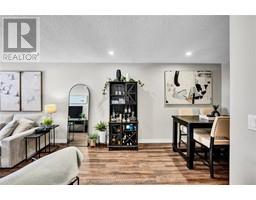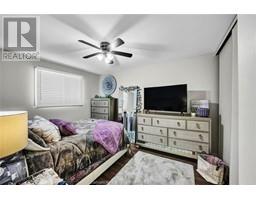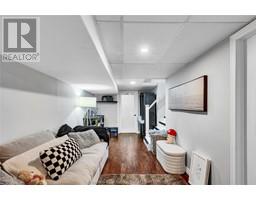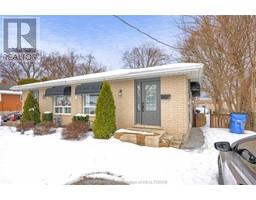695 Park Avenue West Unit# A Chatham, Ontario N7M 1X3
$2,100 Monthly
Stylish and well appointed 2 bedroom rental in a purpose-built duplex on Chatham's Southwest. This updated home is the perfect option for someone looking to start their downsizing journey, that wants the feel of a home with the financial freedom of leasing. Full concrete basement with finished rec room for added living space, large utility room with landlord provided washer and dryer. Lots of extra storage potential. Side driveway with front and side entrance. Large backyard with grass cutting included in rent. These units don't come up often and provide a private leasing experience. Full virtual tour in listing. Please allow min 24hr notice for showing. Full applications with tenant-paid credit checks will be required. Showings to approved applicants only. (id:50886)
Property Details
| MLS® Number | 25003566 |
| Property Type | Single Family |
| Features | Gravel Driveway, Side Driveway |
Building
| Bathroom Total | 1 |
| Bedrooms Above Ground | 2 |
| Bedrooms Total | 2 |
| Appliances | Dishwasher, Dryer, Refrigerator, Stove, Washer |
| Architectural Style | Bungalow |
| Constructed Date | 1979 |
| Construction Style Attachment | Attached |
| Cooling Type | Fully Air Conditioned |
| Exterior Finish | Brick |
| Flooring Type | Laminate |
| Foundation Type | Concrete |
| Heating Fuel | Natural Gas |
| Heating Type | Forced Air, Furnace |
| Stories Total | 1 |
| Type | Duplex |
Land
| Acreage | No |
| Size Irregular | 30x |
| Size Total Text | 30x|under 1/4 Acre |
| Zoning Description | Res |
Rooms
| Level | Type | Length | Width | Dimensions |
|---|---|---|---|---|
| Basement | Utility Room | 9 ft ,5 in | 18 ft ,1 in | 9 ft ,5 in x 18 ft ,1 in |
| Basement | Recreation Room | 9 ft ,6 in | 29 ft | 9 ft ,6 in x 29 ft |
| Main Level | Den | 8 ft ,8 in | 9 ft | 8 ft ,8 in x 9 ft |
| Main Level | Bedroom | 10 ft | 8 ft | 10 ft x 8 ft |
| Main Level | Primary Bedroom | 10 ft | 12 ft ,6 in | 10 ft x 12 ft ,6 in |
| Main Level | 4pc Bathroom | 5 ft ,1 in | 8 ft ,5 in | 5 ft ,1 in x 8 ft ,5 in |
| Main Level | Living Room | 9 ft ,8 in | 21 ft ,4 in | 9 ft ,8 in x 21 ft ,4 in |
| Main Level | Dining Room | 8 ft ,8 in | 6 ft ,8 in | 8 ft ,8 in x 6 ft ,8 in |
| Main Level | Kitchen | 9 ft | 920 ft ,5 in | 9 ft x 920 ft ,5 in |
https://www.realtor.ca/real-estate/27952408/695-park-avenue-west-unit-a-chatham
Contact Us
Contact us for more information
Carson Warrener
Sales Person
carsonwarrener.realtor/
www.facebook.com/ChathamProperty
ca.linkedin.com/in/carsonwarrener/en
twitter.com/RealtorCarson
425 Mcnaughton Ave W.
Chatham, Ontario N7L 4K4
(519) 354-5470
www.royallepagechathamkent.com/
Sarah Callow
Sales Person
425 Mcnaughton Ave W.
Chatham, Ontario N7L 4K4
(519) 354-5470
www.royallepagechathamkent.com/

