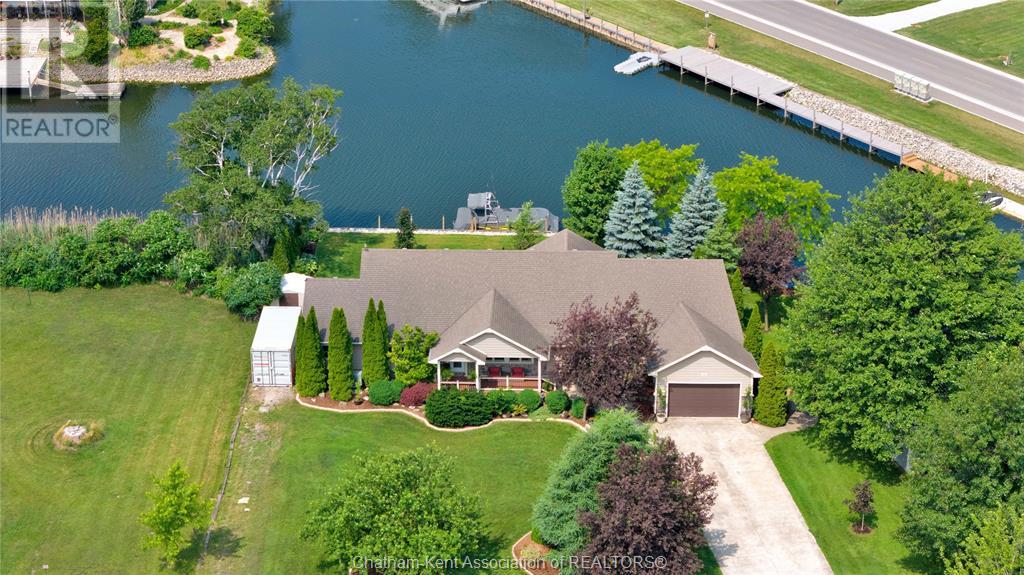695 Rivait Drive Lighthouse Cove, Ontario N0P 2L0
$899,900
Enjoy stunning Lake St Clair views and an expansive waterfront lot on the canal with this updated ranch style home located in beautiful Lighthouse Cove! Step inside to discover main floor living featuring a stylish galley kitchen complete with granite countertops, a wine bar, tiled backsplash, and loads of cabinetry. The kitchen connects to a spacious family room, ideal for entertaining or relaxing, with access to a rear covered porch offering stunning views of both the canal and lake across the road. This home is suited for multi-generational living or potential in-law/granny suite, offering two primary bedrooms — one with a private ensuite and dual closets, and the other with picturesque waterfront views and patio door walk-out to the deck. This flexible space could also serve as an additional family room or guest retreat. The main level continues with a third bedroom, a formal dining area, a second living room, plus a large mudroom/laundry combo with heated floors, leading to an oversized 1.5-car garage. Notable updates include James Hardie Board siding, refreshed interior finishes, and ongoing maintenance that reflects pride of ownership throughout. If you're seeking waterfront living with generous indoor and outdoor space, this is a must-see opportunity. (id:50886)
Property Details
| MLS® Number | 25016699 |
| Property Type | Single Family |
| Features | Double Width Or More Driveway, Concrete Driveway |
| Water Front Type | Waterfront On Canal |
Building
| Bathroom Total | 2 |
| Bedrooms Above Ground | 3 |
| Bedrooms Total | 3 |
| Architectural Style | Ranch |
| Constructed Date | 1980 |
| Construction Style Attachment | Detached |
| Cooling Type | Heat Pump |
| Exterior Finish | Other, Stone |
| Fireplace Fuel | Gas |
| Fireplace Present | Yes |
| Fireplace Type | Direct Vent |
| Flooring Type | Ceramic/porcelain, Hardwood, Cushion/lino/vinyl |
| Foundation Type | Block |
| Heating Fuel | Natural Gas |
| Heating Type | Ductless, Floor Heat, Furnace, Heat Pump |
| Stories Total | 1 |
| Type | House |
Parking
| Garage |
Land
| Acreage | No |
| Landscape Features | Landscaped |
| Sewer | Septic System |
| Size Irregular | 221.57 X Irr / 0.619 Ac |
| Size Total Text | 221.57 X Irr / 0.619 Ac|1/2 - 1 Acre |
| Zoning Description | Rw |
Rooms
| Level | Type | Length | Width | Dimensions |
|---|---|---|---|---|
| Main Level | 4pc Bathroom | 7 ft ,3 in | 7 ft ,1 in | 7 ft ,3 in x 7 ft ,1 in |
| Main Level | Utility Room | 3 ft ,8 in | 2 ft | 3 ft ,8 in x 2 ft |
| Main Level | 3pc Ensuite Bath | 11 ft ,5 in | 5 ft | 11 ft ,5 in x 5 ft |
| Main Level | Bedroom | 11 ft ,7 in | 11 ft | 11 ft ,7 in x 11 ft |
| Main Level | Bedroom | 12 ft ,10 in | 10 ft ,11 in | 12 ft ,10 in x 10 ft ,11 in |
| Main Level | Primary Bedroom | 22 ft ,6 in | 20 ft ,9 in | 22 ft ,6 in x 20 ft ,9 in |
| Main Level | Mud Room | 11 ft ,1 in | 7 ft ,9 in | 11 ft ,1 in x 7 ft ,9 in |
| Main Level | Laundry Room | 10 ft ,11 in | 10 ft ,3 in | 10 ft ,11 in x 10 ft ,3 in |
| Main Level | Dining Room | 14 ft ,4 in | 10 ft ,11 in | 14 ft ,4 in x 10 ft ,11 in |
| Main Level | Family Room/fireplace | 31 ft ,5 in | 15 ft ,8 in | 31 ft ,5 in x 15 ft ,8 in |
| Main Level | Kitchen | 17 ft ,8 in | 10 ft ,11 in | 17 ft ,8 in x 10 ft ,11 in |
| Main Level | Living Room | 22 ft ,6 in | 16 ft ,1 in | 22 ft ,6 in x 16 ft ,1 in |
https://www.realtor.ca/real-estate/28556619/695-rivait-drive-lighthouse-cove
Contact Us
Contact us for more information
Jeff Godreau
Sales Person
425 Mcnaughton Ave W.
Chatham, Ontario N7L 4K4
(519) 354-5470
www.royallepagechathamkent.com/
Kristel Brink
Sales Person
425 Mcnaughton Ave W.
Chatham, Ontario N7L 4K4
(519) 354-5470
www.royallepagechathamkent.com/
Scott Poulin
Sales Person
425 Mcnaughton Ave W.
Chatham, Ontario N7L 4K4
(519) 354-5470
www.royallepagechathamkent.com/





































































































