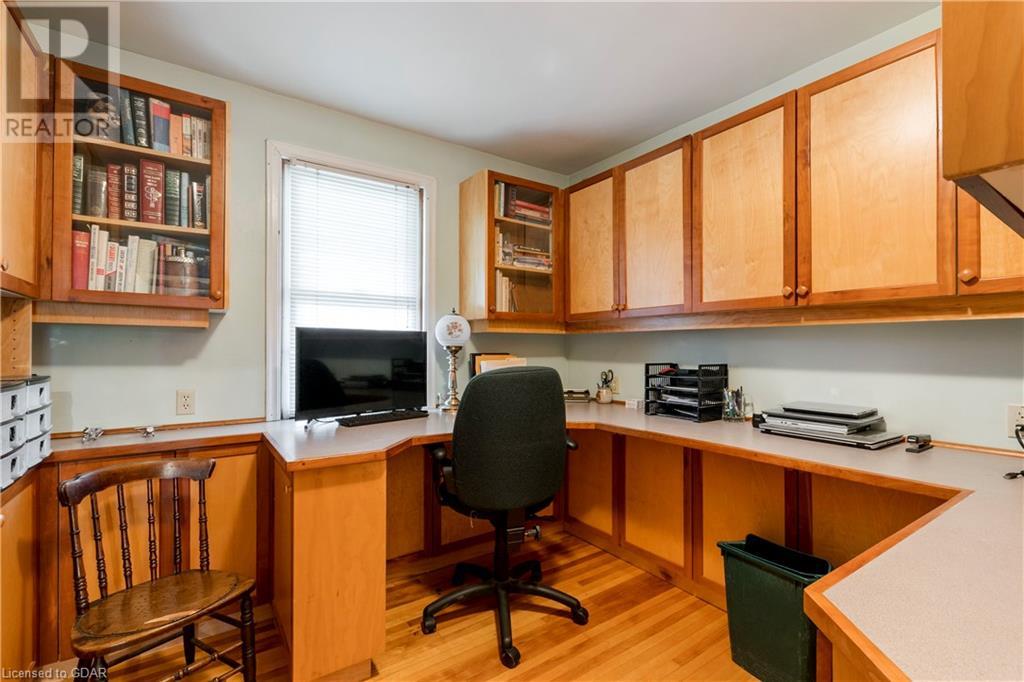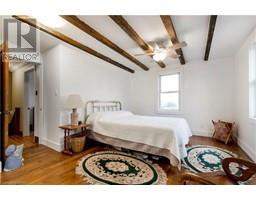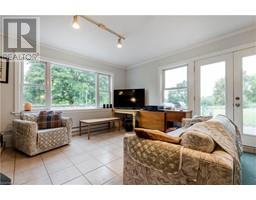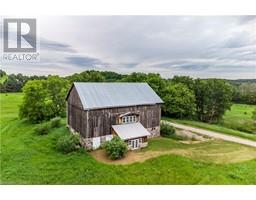6952 2nd Line New Tecumseth, Ontario L0G 1W0
$5,900,000
Welcome to a remarkable opportunity for both aspiring farmers and seasoned professionals alike. Expansive cash crop farm with 171 acres of prime agricultural land with 125+ workable acres. Nestled within this picturesque landscape of rolling hills and scenic views, is a charming farm house that offers over 3,500 sqft of living space including an open concept kitchen, multiple living/dining rooms, 3+1 bed and 3 bath. The large walk out basement features a large rec-room and a second kitchen with many possibilities including potential for multigenerational living space for a large family. The farm's infrastructure is equally impressive, featuring a 42x62 two-storey barn, with a 1000 sq ft heated space, complete with electrical, plumbing, 3-pc bath, separate septic and plumbing rough-ins up stairs & down stairs for future kitchen and/or laundry, capable of accommodating a tack area, office or additional residence, storage, horses/livestock and much more. The barns solid construction provides a strong foundation for continued agricultural success. Farm land can be rented out for $50,000/year. Solar panels included generate around $10,000/year. In summary, this offering presents a rare opportunity to acquire not just a farm, but an agricultural enterprise with multiple revenue streams. Whether you are seeking to expand an existing operation or embark on a new agricultural venture, this property promises boundless potential for success. Located 10 minutes from the Caledon Equestrian Park. Also 1 km from the Caledon Rail trail for access by horse, foot, or bicycle to the Caledon Equestrian Park, Tottenham, Caledon and other locations. Fibre optic cable for high-speed internet at house and barn. Reach out today for more information or to book a showing! (id:50886)
Property Details
| MLS® Number | 40671589 |
| Property Type | Agriculture |
| AmenitiesNearBy | Shopping |
| CommunityFeatures | High Traffic Area, School Bus |
| FarmType | Cash Crop, Other |
| Features | Conservation/green Belt, Crushed Stone Driveway, In-law Suite |
Building
| BathroomTotal | 3 |
| BedroomsAboveGround | 3 |
| BedroomsBelowGround | 1 |
| BedroomsTotal | 4 |
| Appliances | Dishwasher, Dryer, Microwave, Refrigerator, Stove, Water Softener, Washer, Hood Fan |
| BasementDevelopment | Finished |
| BasementType | Full (finished) |
| CoolingType | Central Air Conditioning |
| ExteriorFinish | Aluminum Siding, Shingles |
| FireplaceFuel | Wood,wood |
| FireplacePresent | Yes |
| FireplaceTotal | 2 |
| FireplaceType | Stove,other - See Remarks |
| HeatingFuel | Propane |
| HeatingType | Forced Air |
| StoriesTotal | 2 |
| SizeInterior | 4207 Sqft |
| UtilityWater | Drilled Well |
Land
| Acreage | Yes |
| LandAmenities | Shopping |
| Sewer | Septic System |
| SizeIrregular | 171.57 |
| SizeTotal | 171.57 Ac|101+ Acres |
| SizeTotalText | 171.57 Ac|101+ Acres |
| SoilType | Loam |
| ZoningDescription | A |
Rooms
| Level | Type | Length | Width | Dimensions |
|---|---|---|---|---|
| Second Level | Primary Bedroom | 21'11'' x 13'2'' | ||
| Second Level | Bedroom | 8'9'' x 10'0'' | ||
| Second Level | Bedroom | 9'9'' x 10'6'' | ||
| Basement | Recreation Room | 16'10'' x 22' | ||
| Basement | Recreation Room | 14'4'' x 22'0'' | ||
| Basement | Laundry Room | 6'6'' x 22'1'' | ||
| Basement | Kitchen | 9'0'' x 15'10'' | ||
| Basement | Bedroom | 11'5'' x 10'9'' | ||
| Basement | 4pc Bathroom | 6'11'' x 6'7'' | ||
| Main Level | Office | 9'10'' x 11'10'' | ||
| Main Level | Living Room | 15'10'' x 17'8'' | ||
| Main Level | Laundry Room | 8'1'' x 10'0'' | ||
| Main Level | Kitchen | 16'3'' x 12'2'' | ||
| Main Level | Family Room | 11'10'' x 12'4'' | ||
| Main Level | Den | 7'6'' x 15'5'' | ||
| Main Level | Breakfast | 16'5'' x 13'8'' | ||
| Main Level | 4pc Bathroom | 6'6'' x 14'9'' | ||
| Main Level | 3pc Bathroom | 5'11'' x 7'0'' |
https://www.realtor.ca/real-estate/27614498/6952-2nd-line-new-tecumseth
Interested?
Contact us for more information
Melissa Danielle Nagy
Salesperson
238 Speedvale Avenue, Unit B
Guelph, Ontario N1H 1C4
Kristin Nagy
Salesperson
1499 Gordon Street
Guelph, Ontario N1L 1C9

















































































