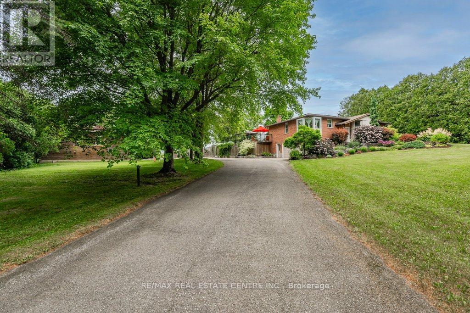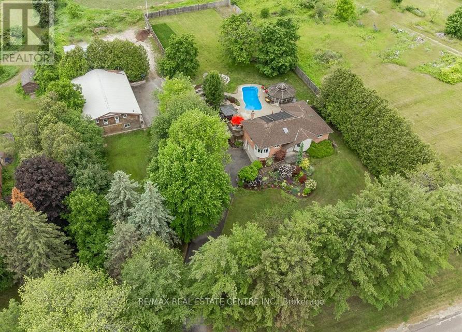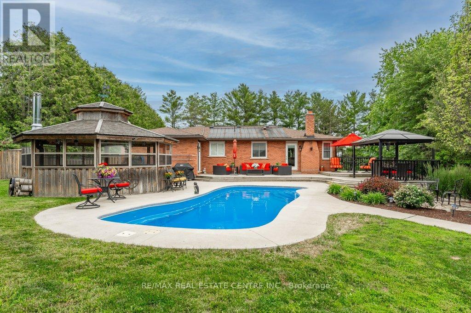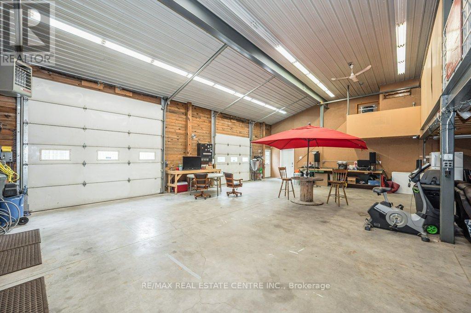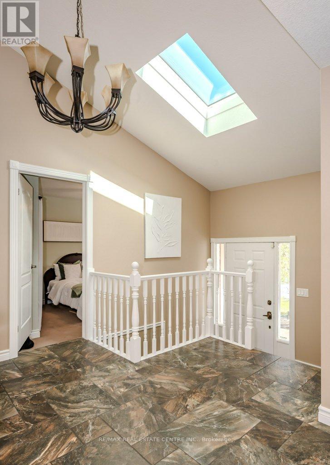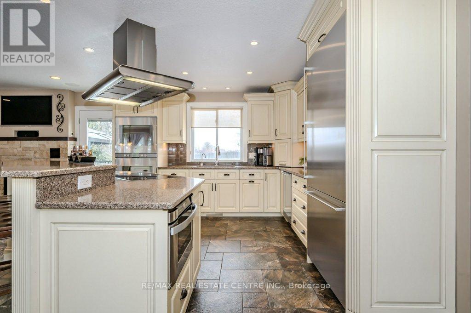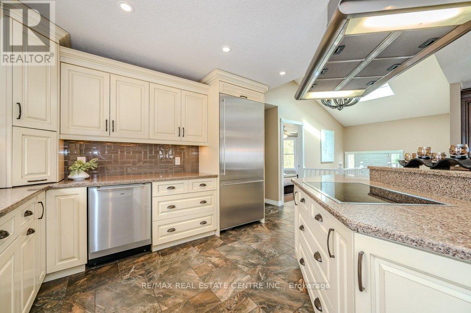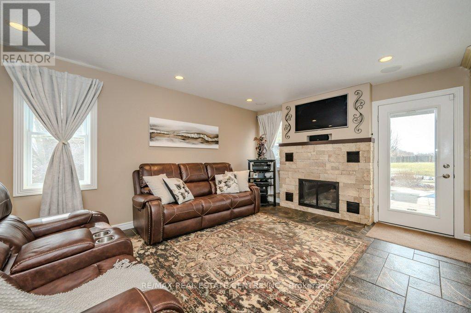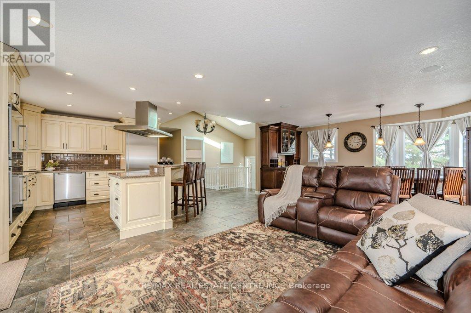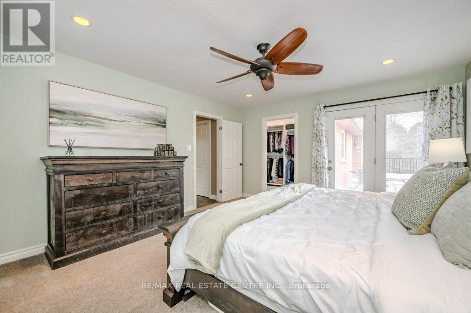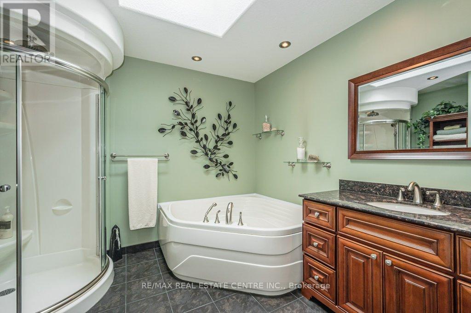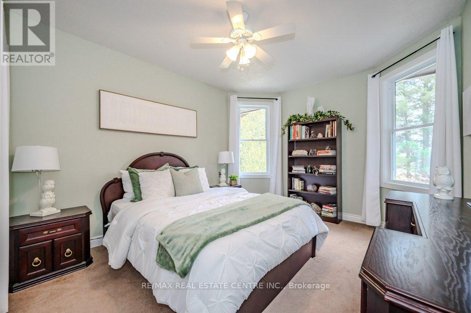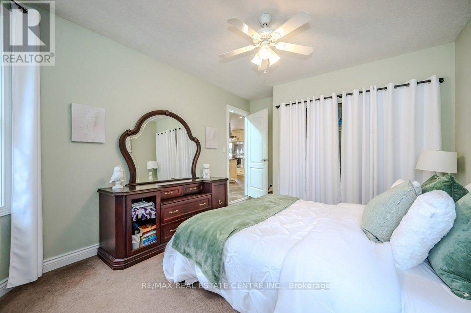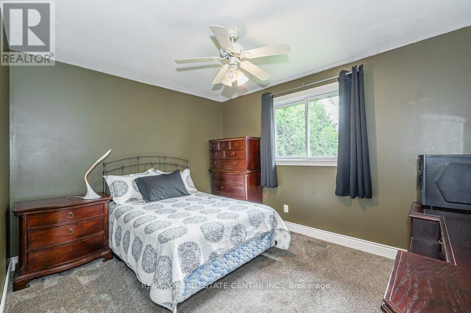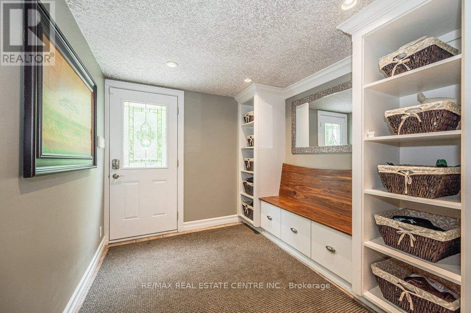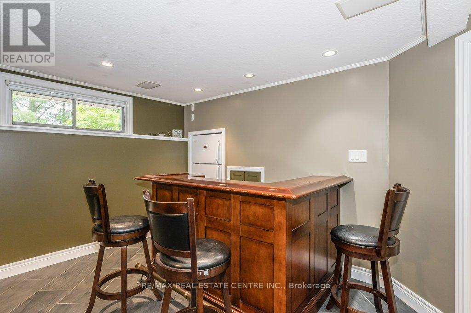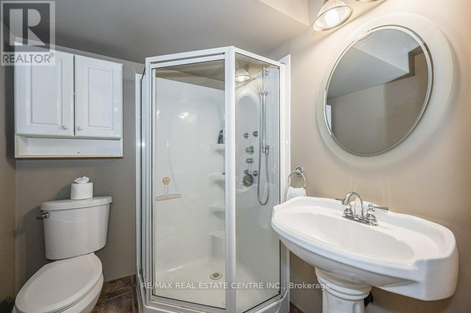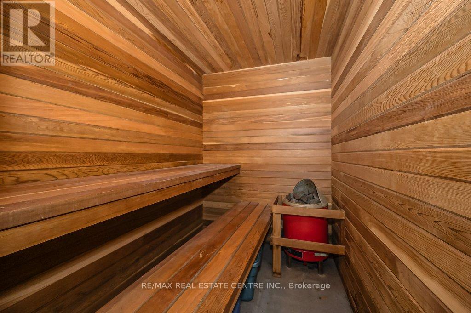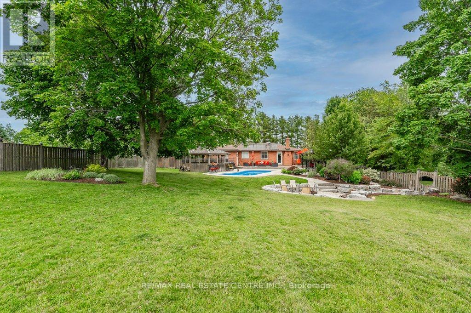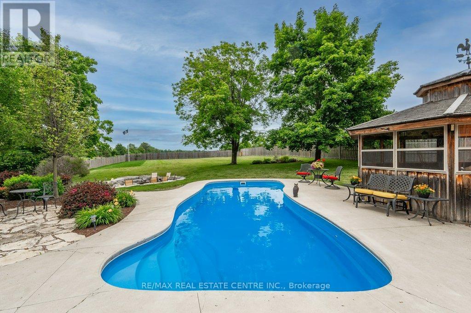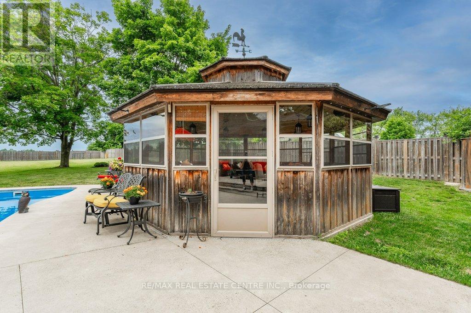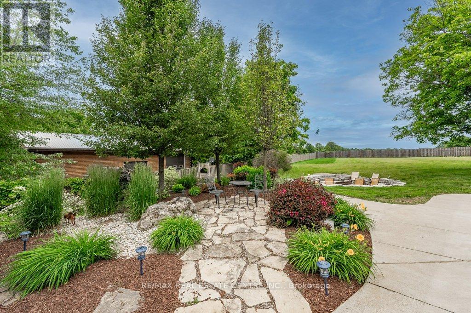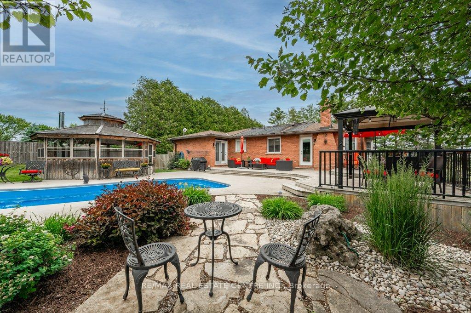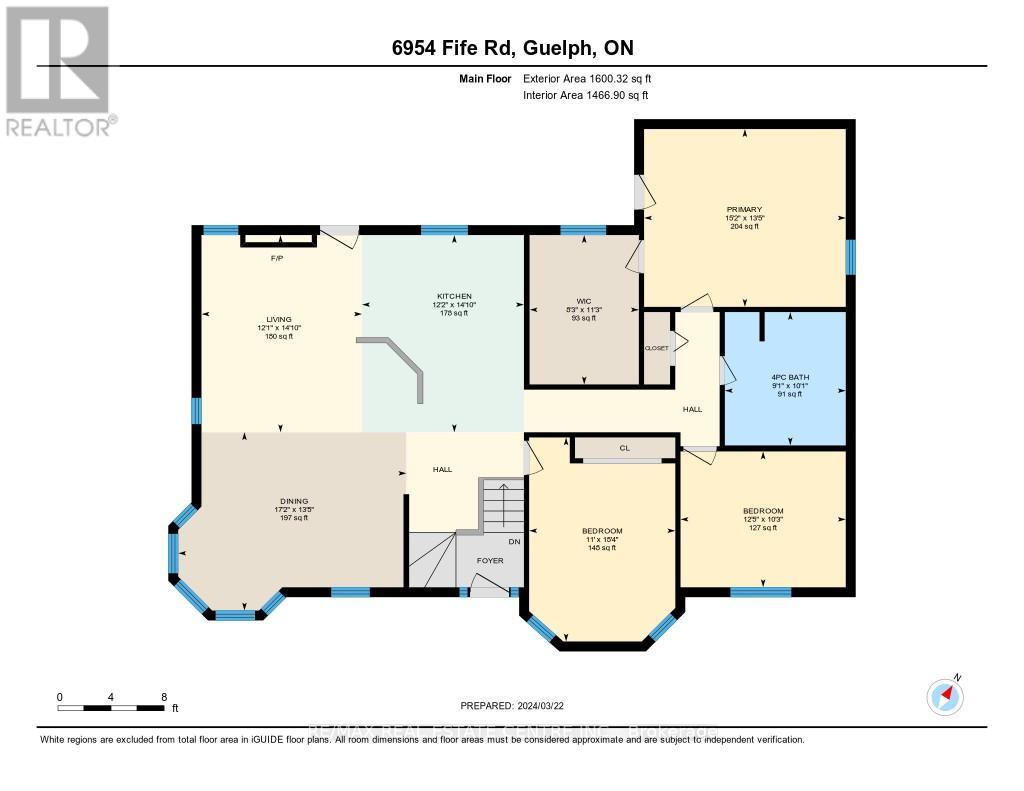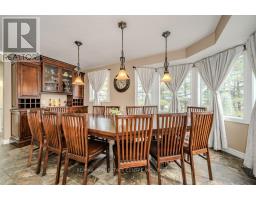6954 Fife Road Guelph/eramosa, Ontario N1H 6J4
$1,999,900
UNIQUE HOME, UPSCALE KITCHEN, SHOP, OUTDOOR OASIS, MULTIGEN possibilities..Must see this property it has SO much to offer! 2800sqft workshop W/loft, storage & office space, heat & hydro+inground pool & outdoor entertainment area W/party sized pergola! Best of both urban & rural worlds on approx 1.5-acres in the country 5-min from Guelph. Versatile space offers endless possibilities for variety of endeavours. Kitchen W/custom cabinetry, granite counters & high-end (Gaggenau) S/S appliances incl. induction cooktop & dual B/I oven, drawer microwave. 2-tiered centre island offers add'l prep space & seating for dining. Open to LR/DR W/stone fireplace & large windows. Dining area W/custom B/I table & hutch W/wine racks ideal for storing add'l tableware. Primary bdrm W/HUGE W/I closet (was 4th bdrm & could easily be made one again) & kitchen door that opens to backyard. Main 4pc bath W/jacuzzi & sep shower. 2 other bdrms W/large windows. Finished bsmt W/rec room, bar, Pot lighting & windows. **** EXTRAS **** There is sauna, 3pc bath, laundry & mud room W/tons of custom shelving, B/I bench & closet space. Potential for in-law suite! BBQ on 2-tiered deck, relax on lower stone patio, cool off in in-ground fiberglass pool &dining in enclosed gazebo (id:50886)
Property Details
| MLS® Number | X8173126 |
| Property Type | Single Family |
| Community Name | Rural Guelph/Eramosa |
| Features | Wooded Area |
| ParkingSpaceTotal | 10 |
| PoolType | Inground Pool |
| Structure | Workshop |
Building
| BathroomTotal | 2 |
| BedroomsAboveGround | 3 |
| BedroomsTotal | 3 |
| Appliances | Cooktop, Dishwasher, Dryer, Microwave, Oven, Refrigerator, Washer |
| ArchitecturalStyle | Bungalow |
| BasementDevelopment | Finished |
| BasementType | Full (finished) |
| ConstructionStyleAttachment | Detached |
| CoolingType | Central Air Conditioning |
| ExteriorFinish | Brick |
| FireplacePresent | Yes |
| HeatingFuel | Propane |
| HeatingType | Forced Air |
| StoriesTotal | 1 |
| Type | House |
Parking
| Attached Garage |
Land
| Acreage | No |
| Sewer | Septic System |
| SizeDepth | 333 Ft ,7 In |
| SizeFrontage | 183 Ft ,3 In |
| SizeIrregular | 183.33 X 333.6 Ft |
| SizeTotalText | 183.33 X 333.6 Ft|1/2 - 1.99 Acres |
| ZoningDescription | A |
Rooms
| Level | Type | Length | Width | Dimensions |
|---|---|---|---|---|
| Basement | Recreational, Games Room | 7.09 m | 6.81 m | 7.09 m x 6.81 m |
| Basement | Bathroom | Measurements not available | ||
| Basement | Mud Room | 6.2 m | 3.05 m | 6.2 m x 3.05 m |
| Main Level | Living Room | 4.52 m | 3.68 m | 4.52 m x 3.68 m |
| Main Level | Dining Room | 5.23 m | 4.09 m | 5.23 m x 4.09 m |
| Main Level | Kitchen | 4.52 m | 3.71 m | 4.52 m x 3.71 m |
| Main Level | Primary Bedroom | 4.62 m | 4.09 m | 4.62 m x 4.09 m |
| Main Level | Bathroom | Measurements not available | ||
| Main Level | Bedroom 2 | 3.78 m | 3.12 m | 3.78 m x 3.12 m |
| Main Level | Bedroom 3 | 4.67 m | 3.35 m | 4.67 m x 3.35 m |
https://www.realtor.ca/real-estate/26668061/6954-fife-road-guelpheramosa-rural-guelpheramosa
Interested?
Contact us for more information
Mary A. Wylde
Salesperson
238 Speedvale Ave W #b
Guelph, Ontario N1H 1C4

