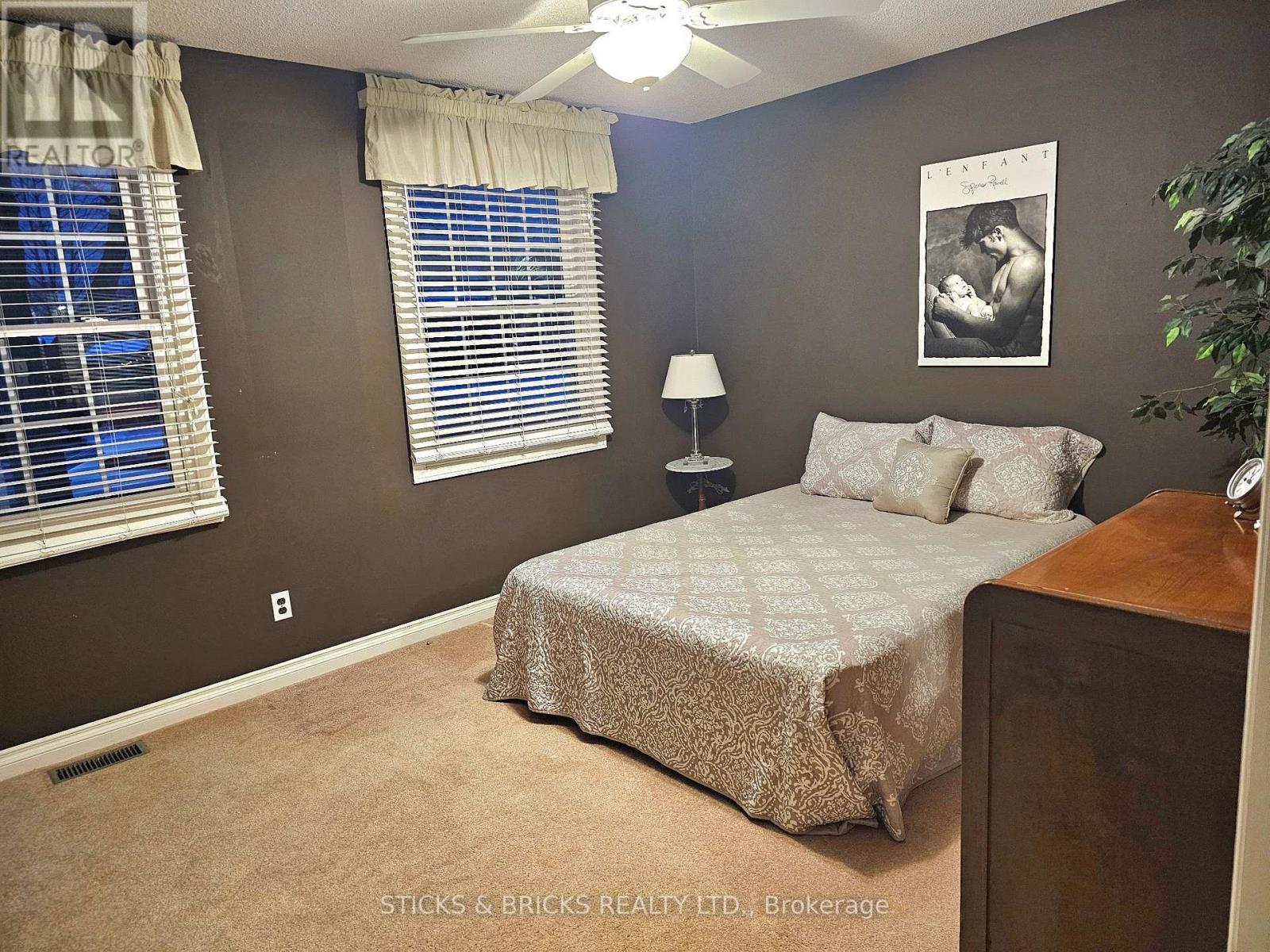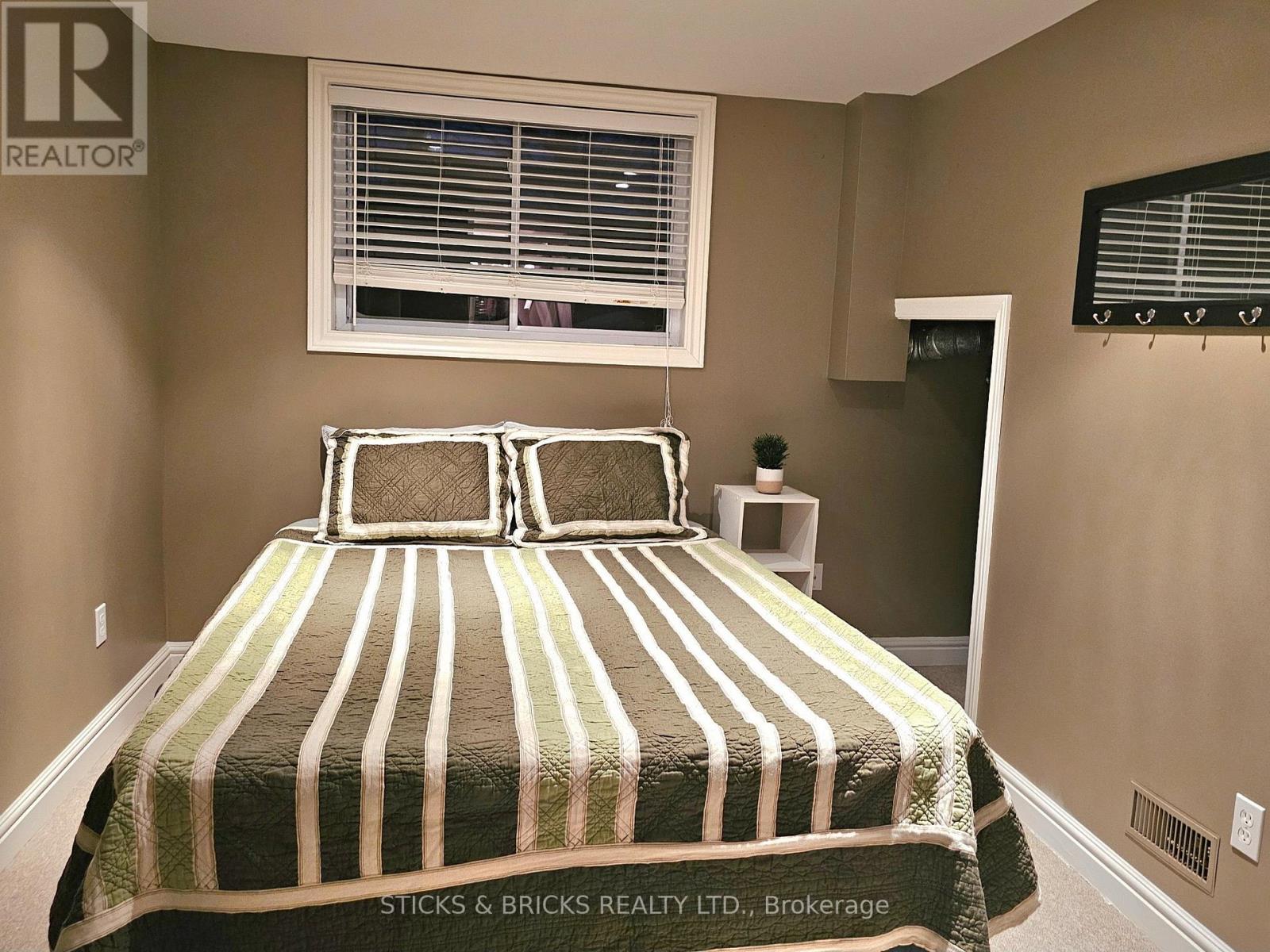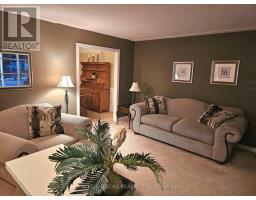6954 Valiant Street Niagara Falls, Ontario L2G 7E6
$644,800
FANTASTIC LOCATION! THIS 3+2 bedroom Sidesplit in a quiet and conveniently located neighbourhood is ready to move in! Main floor featuring a spacious floor plan including living room, dining room and kitchen. Second floor has 3 nice sized bedrooms with 4pc bath. Lower level includes a large Rec room with gas fireplace, 3pc bath and fourth bedroom. Basement is partially finished with laundry room and ample storage space, workshop and potentially a 5th bedroom. Back door from stairs to lower level makes a potential for an in law! Private rear yard with new large shed with concrete floor. This home is a great family home and close to many amenities and schools. Don't miss out! (id:50886)
Property Details
| MLS® Number | X11945997 |
| Property Type | Single Family |
| Community Name | 221 - Marineland |
| Equipment Type | Water Heater - Gas |
| Parking Space Total | 3 |
| Rental Equipment Type | Water Heater - Gas |
Building
| Bathroom Total | 2 |
| Bedrooms Above Ground | 3 |
| Bedrooms Below Ground | 2 |
| Bedrooms Total | 5 |
| Amenities | Fireplace(s) |
| Appliances | Water Heater, Dryer, Stove, Washer, Window Coverings, Refrigerator |
| Basement Development | Partially Finished |
| Basement Type | Full (partially Finished) |
| Construction Style Attachment | Detached |
| Construction Style Split Level | Sidesplit |
| Cooling Type | Central Air Conditioning |
| Exterior Finish | Brick Facing |
| Fireplace Present | Yes |
| Foundation Type | Poured Concrete |
| Heating Fuel | Natural Gas |
| Heating Type | Forced Air |
| Type | House |
| Utility Water | Municipal Water |
Land
| Acreage | No |
| Sewer | Sanitary Sewer |
| Size Depth | 109 Ft |
| Size Frontage | 40 Ft |
| Size Irregular | 40 X 109.07 Ft |
| Size Total Text | 40 X 109.07 Ft |
Rooms
| Level | Type | Length | Width | Dimensions |
|---|---|---|---|---|
| Second Level | Bedroom | 4.08 m | 3.08 m | 4.08 m x 3.08 m |
| Second Level | Bedroom 2 | 3.69 m | 3.08 m | 3.69 m x 3.08 m |
| Second Level | Bedroom 3 | 2.93 m | 2.87 m | 2.93 m x 2.87 m |
| Basement | Bedroom 5 | 3.2 m | 2.68 m | 3.2 m x 2.68 m |
| Lower Level | Recreational, Games Room | 8.72 m | 4 m | 8.72 m x 4 m |
| Lower Level | Bedroom 4 | 3.2 m | 2.68 m | 3.2 m x 2.68 m |
| Main Level | Kitchen | 3.05 m | 3.75 m | 3.05 m x 3.75 m |
| Main Level | Living Room | 4.05 m | 3.9 m | 4.05 m x 3.9 m |
| Main Level | Dining Room | 2.47 m | 3.23 m | 2.47 m x 3.23 m |
Contact Us
Contact us for more information
Samantha O'neill Bieber
Broker
6326 Thorold Stone Road
Niagara Falls, Ontario L2J 1A8
(905) 358-6683
sticksandbricks.ca/
Jim O'neill
Broker of Record
6326 Thorold Stone Road
Niagara Falls, Ontario L2J 1A8
(905) 358-6683
sticksandbricks.ca/































