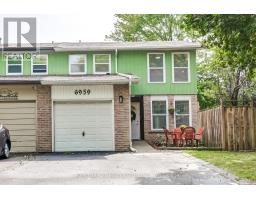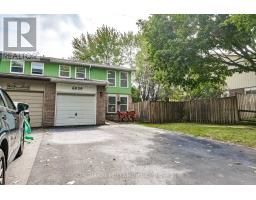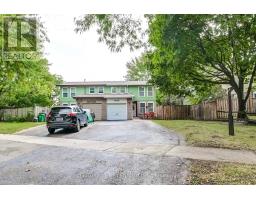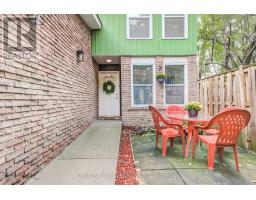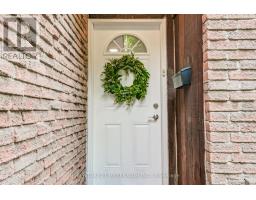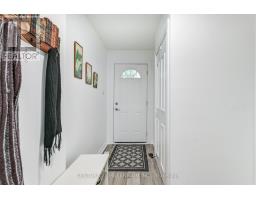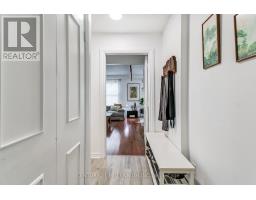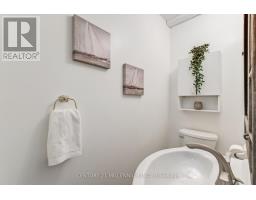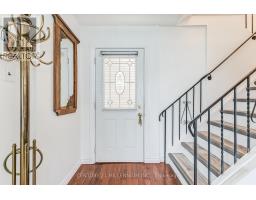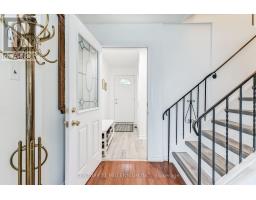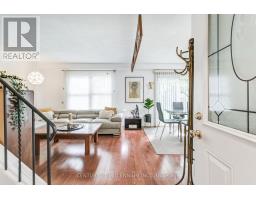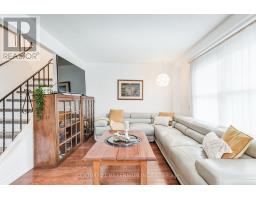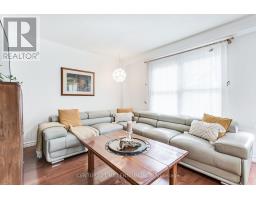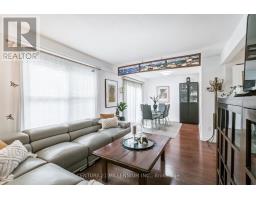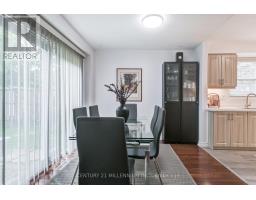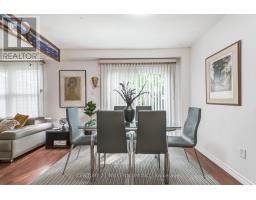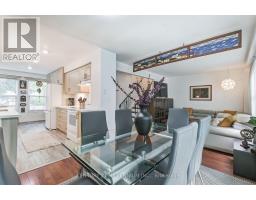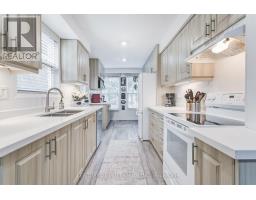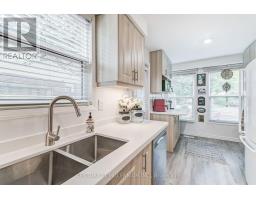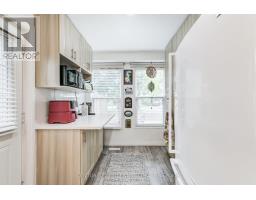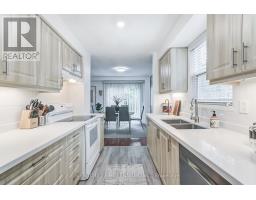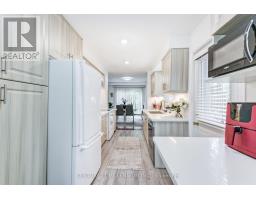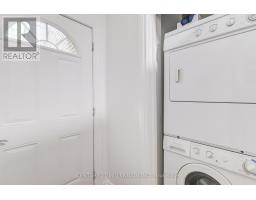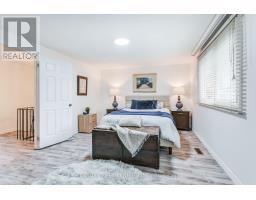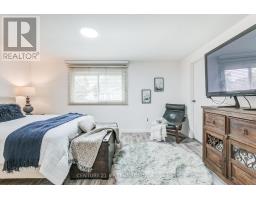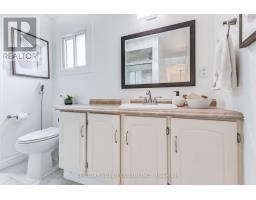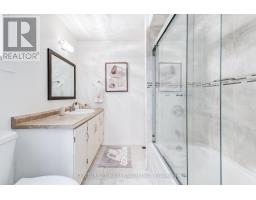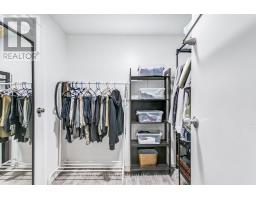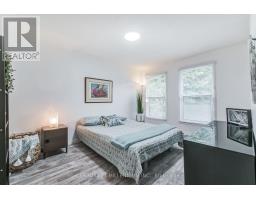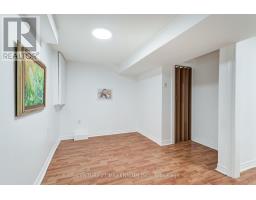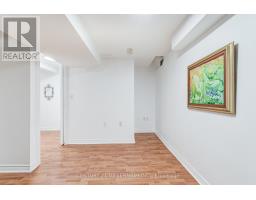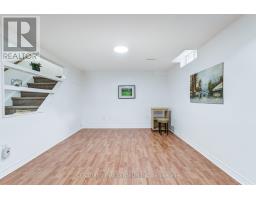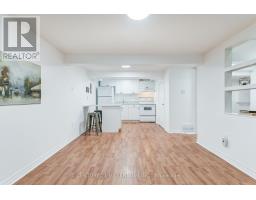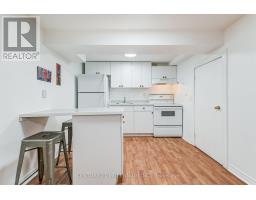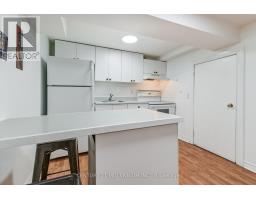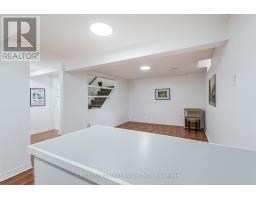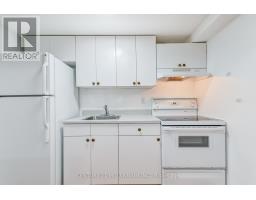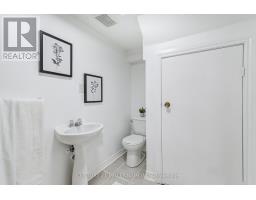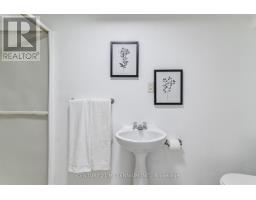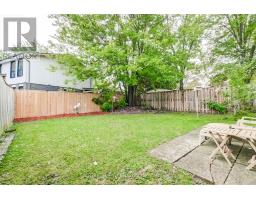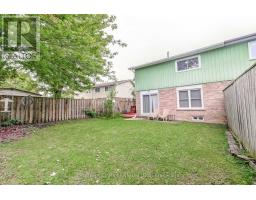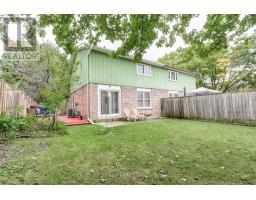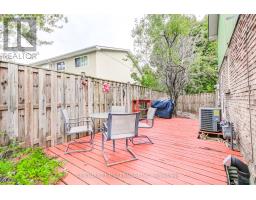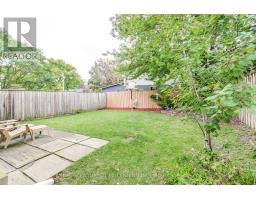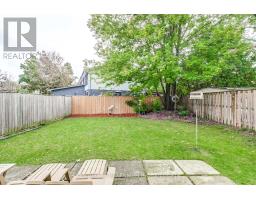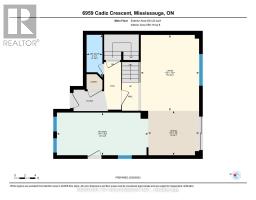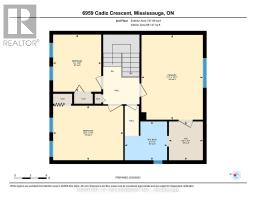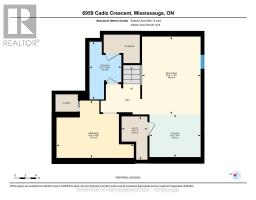6959 Cadiz Crescent Mississauga, Ontario L5N 1Y3
$959,000
Move-in ready, this awesome semi-detached 1318 sq ft (per MPAC) home features a renovated kitchen, three spacious bedrooms upstairs, hardwood or laminate flooring throughout, main floor laundry, garage & private double driveway with parking for 4 cars, a large backyard with sideyard deck, and a separate finished basement with extra kitchen, living/rec room, bedroom & 3-piece bathroom. The primary bedroom features a walk-through closet to the semi-ensuite bathroom and the additional two bedrooms overlook the quiet neighbourhood. On the main level, you'll find laundry, a 2-piece powder room, spacious living room, dining room with walk-out to the backyard, and a renovated kitchen with walk-out to the sideyard deck. Located in classic Meadowvale, this home is situated on a quiet crescent and is just short drive to the Meadowvale GO station, Meadowvale Town Centre for shopping, grocery stores, restaurants & other conveniences. (id:50886)
Property Details
| MLS® Number | W12430976 |
| Property Type | Single Family |
| Community Name | Meadowvale |
| Amenities Near By | Park, Place Of Worship, Public Transit |
| Equipment Type | Water Heater |
| Features | Irregular Lot Size, Carpet Free, In-law Suite |
| Parking Space Total | 5 |
| Rental Equipment Type | Water Heater |
| Structure | Deck |
Building
| Bathroom Total | 3 |
| Bedrooms Above Ground | 3 |
| Bedrooms Below Ground | 1 |
| Bedrooms Total | 4 |
| Age | 31 To 50 Years |
| Appliances | Dishwasher, Dryer, Stove, Washer, Window Coverings, Refrigerator |
| Basement Features | Apartment In Basement, Separate Entrance |
| Basement Type | N/a, N/a |
| Construction Style Attachment | Semi-detached |
| Cooling Type | Central Air Conditioning |
| Exterior Finish | Aluminum Siding, Brick |
| Flooring Type | Hardwood, Laminate |
| Foundation Type | Poured Concrete |
| Half Bath Total | 1 |
| Heating Fuel | Natural Gas |
| Heating Type | Forced Air |
| Stories Total | 2 |
| Size Interior | 1,100 - 1,500 Ft2 |
| Type | House |
| Utility Water | Municipal Water |
Parking
| Attached Garage | |
| Garage |
Land
| Acreage | No |
| Fence Type | Fenced Yard |
| Land Amenities | Park, Place Of Worship, Public Transit |
| Sewer | Sanitary Sewer |
| Size Depth | 115 Ft |
| Size Frontage | 41 Ft ,9 In |
| Size Irregular | 41.8 X 115 Ft ; Mostly Rectangular With Angled Front |
| Size Total Text | 41.8 X 115 Ft ; Mostly Rectangular With Angled Front |
Rooms
| Level | Type | Length | Width | Dimensions |
|---|---|---|---|---|
| Second Level | Primary Bedroom | 4.85 m | 3.52 m | 4.85 m x 3.52 m |
| Second Level | Bedroom 2 | 4.01 m | 3.12 m | 4.01 m x 3.12 m |
| Second Level | Bedroom 3 | 3.26 m | 2.75 m | 3.26 m x 2.75 m |
| Basement | Recreational, Games Room | 4.39 m | 3.31 m | 4.39 m x 3.31 m |
| Basement | Kitchen | 2.89 m | 2.41 m | 2.89 m x 2.41 m |
| Basement | Bedroom | 4.37 m | 3.24 m | 4.37 m x 3.24 m |
| Main Level | Living Room | 4.45 m | 3.42 m | 4.45 m x 3.42 m |
| Main Level | Dining Room | 2.98 m | 2.6 m | 2.98 m x 2.6 m |
| Main Level | Kitchen | 5.35 m | 2.5 m | 5.35 m x 2.5 m |
https://www.realtor.ca/real-estate/28922623/6959-cadiz-crescent-mississauga-meadowvale-meadowvale
Contact Us
Contact us for more information
Jim Datlen
Broker
www.jimdatlen.com/
www.facebook.com/jim.datlen.realtor
twitter.com/JimDatlen
ca.linkedin.com/in/jimdatlen
181 Queen St East
Brampton, Ontario L6W 2B3
(905) 450-8300
www.c21m.ca/


















































