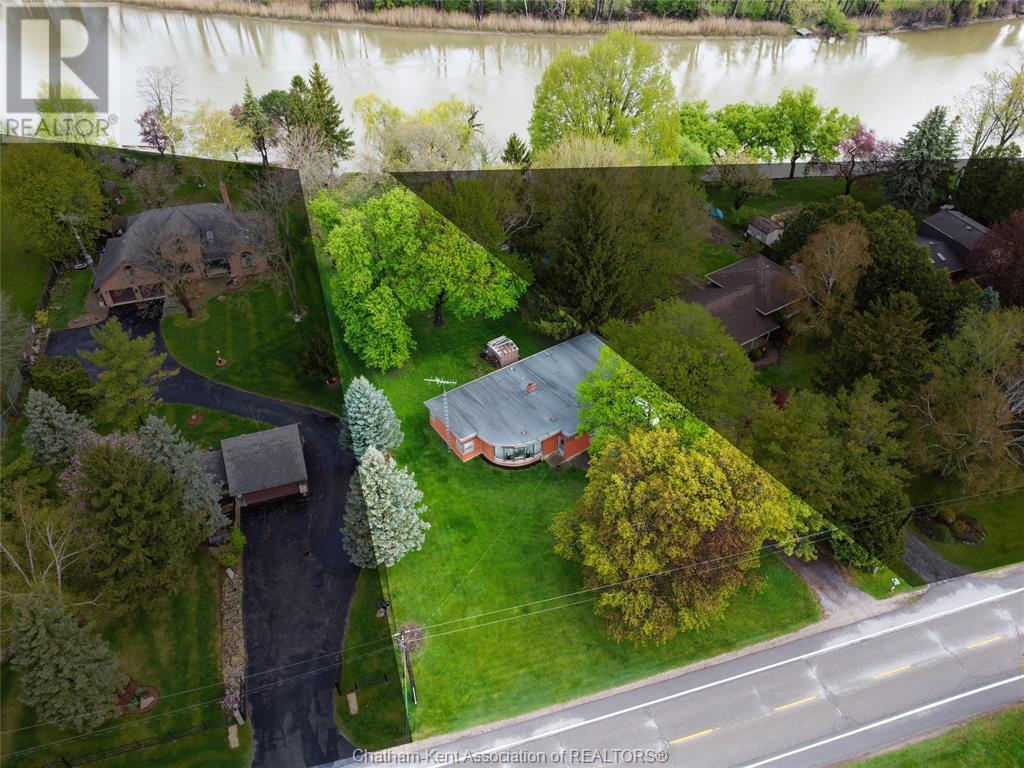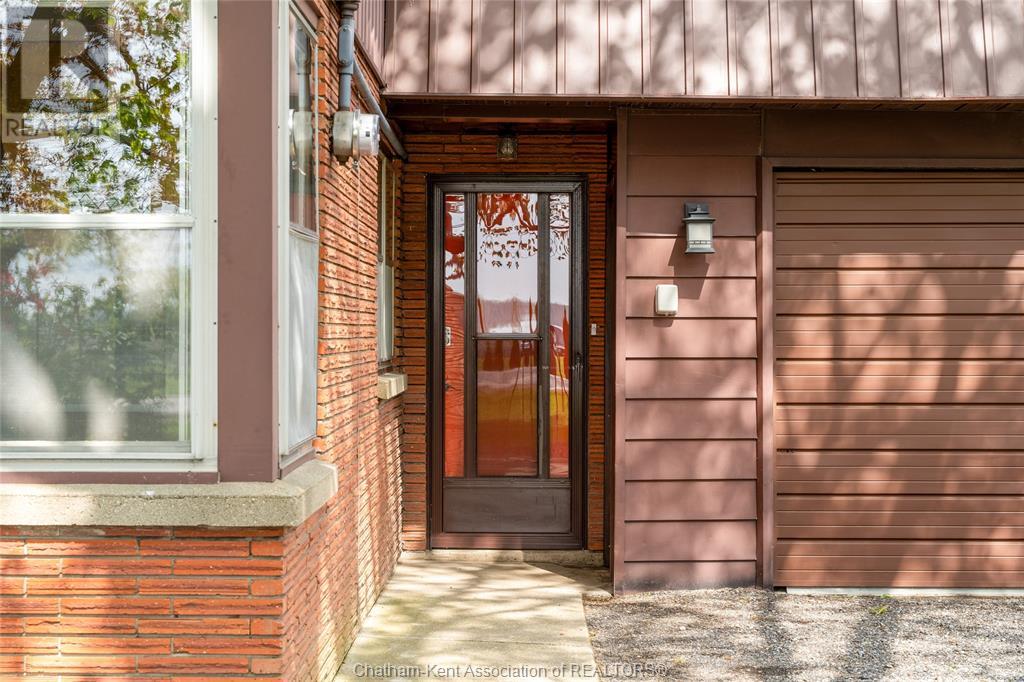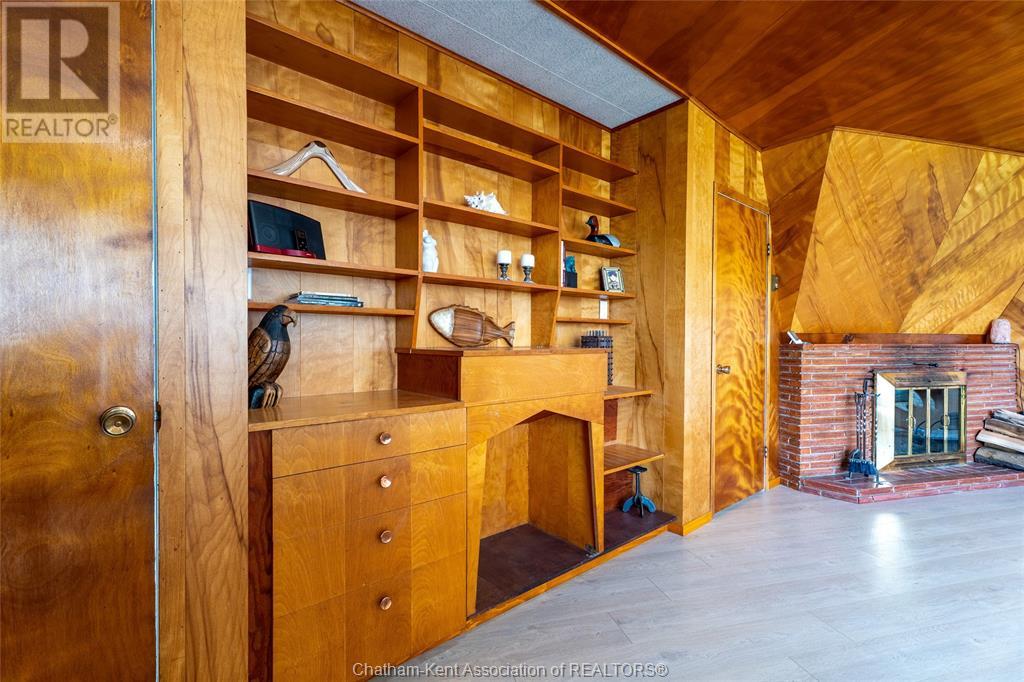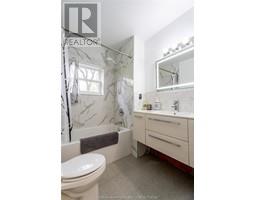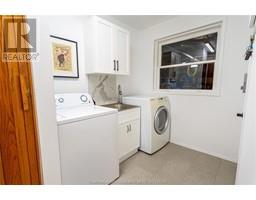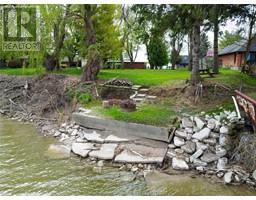6959 Riverview Line Chatham, Ontario N7M 5T1
$599,900
Experience the easy life with main floor living on the Thames River. This unique mid-century modern marvel was recently refreshed, featuring many tasteful updates to key elements including the kitchen, 2 bathrooms, flooring, electrical and more. Original custom wood panelling extends from the dining room into the spacious living room - providing warmth and character, highlighted by natural sunlight from the impressive wall of windows. A traditional fireplace and custom wall unit with smart storage nicely round out this impressive focal point of the home. All four bedrooms include ample storage, and one is perfectly suited for guests with its own 3-piece ensuite. The double garage offers room to work on projects and store your rides. A sportman’s paradise at your backyard - boating, fishing and access to Lake St. Clair, or simply relax and enjoy nature & sunsets. Only a short drive from Chatham. Don’t miss out on this unique opportunity. This home is move in ready, make your move today! (id:50886)
Property Details
| MLS® Number | 25011024 |
| Property Type | Single Family |
| Features | Gravel Driveway, Single Driveway |
| Water Front Type | Waterfront On River |
Building
| Bathroom Total | 2 |
| Bedrooms Above Ground | 4 |
| Bedrooms Total | 4 |
| Architectural Style | Bungalow, Ranch |
| Constructed Date | 1962 |
| Construction Style Attachment | Detached |
| Exterior Finish | Aluminum/vinyl, Brick |
| Fireplace Fuel | Wood |
| Fireplace Present | Yes |
| Fireplace Type | Conventional |
| Flooring Type | Laminate, Cushion/lino/vinyl |
| Foundation Type | Concrete |
| Heating Fuel | Natural Gas |
| Heating Type | Boiler |
| Stories Total | 1 |
| Size Interior | 1,563 Ft2 |
| Total Finished Area | 1563 Sqft |
| Type | House |
Parking
| Attached Garage | |
| Garage |
Land
| Acreage | No |
| Sewer | Septic System |
| Size Irregular | 125xirreg. |
| Size Total Text | 125xirreg.|1/2 - 1 Acre |
| Zoning Description | Rlr |
Rooms
| Level | Type | Length | Width | Dimensions |
|---|---|---|---|---|
| Main Level | 3pc Ensuite Bath | 7 ft ,8 in | 3 ft ,9 in | 7 ft ,8 in x 3 ft ,9 in |
| Main Level | 4pc Bathroom | 7 ft | 5 ft ,11 in | 7 ft x 5 ft ,11 in |
| Main Level | Bedroom | 9 ft ,8 in | 8 ft ,11 in | 9 ft ,8 in x 8 ft ,11 in |
| Main Level | Bedroom | 8 ft ,11 in | 8 ft ,11 in | 8 ft ,11 in x 8 ft ,11 in |
| Main Level | Bedroom | 12 ft ,1 in | 8 ft ,6 in | 12 ft ,1 in x 8 ft ,6 in |
| Main Level | Primary Bedroom | 12 ft ,10 in | 9 ft ,6 in | 12 ft ,10 in x 9 ft ,6 in |
| Main Level | Laundry Room | 10 ft | 6 ft | 10 ft x 6 ft |
| Main Level | Kitchen | 10 ft | 8 ft | 10 ft x 8 ft |
| Main Level | Dining Room | 13 ft ,9 in | 9 ft ,4 in | 13 ft ,9 in x 9 ft ,4 in |
| Main Level | Living Room | 24 ft | 17 ft | 24 ft x 17 ft |
https://www.realtor.ca/real-estate/28262274/6959-riverview-line-chatham
Contact Us
Contact us for more information
Chris Spafford
Sales Representative
www.facebook.com/chrisspaffordck
www.instagram.com/spaffordrealestate/
425 Mcnaughton Ave W.
Chatham, Ontario N7L 4K4
(519) 354-5470
www.royallepagechathamkent.com/


