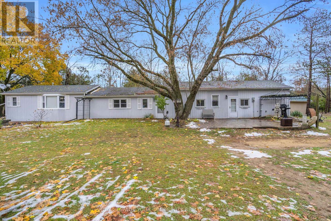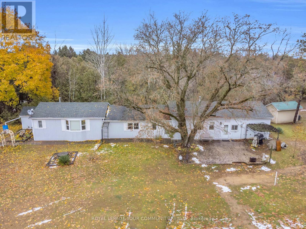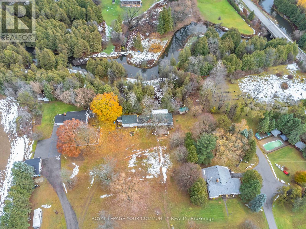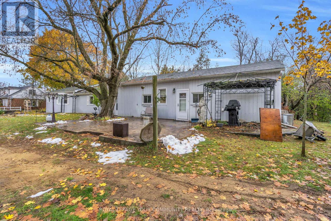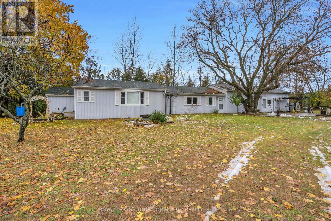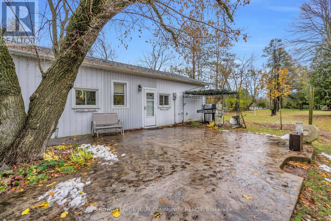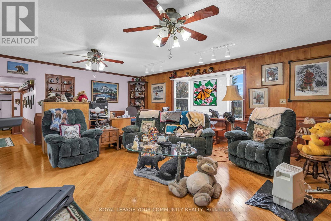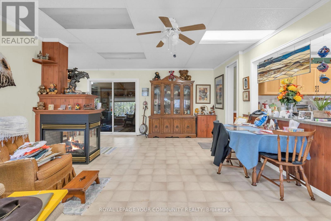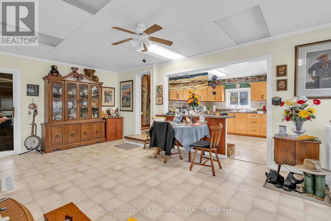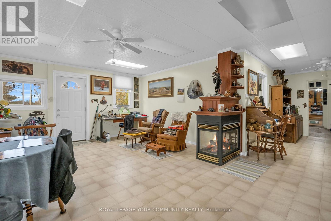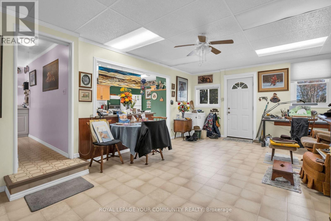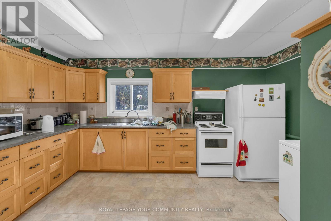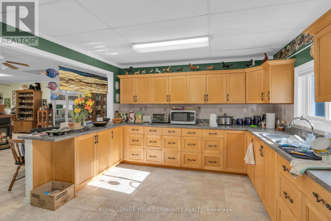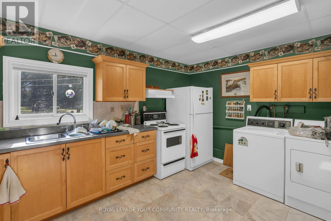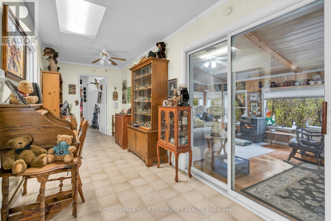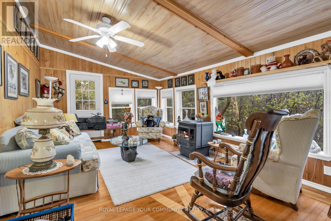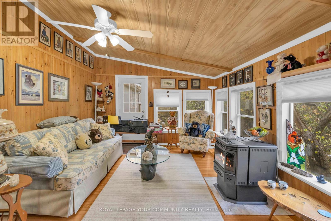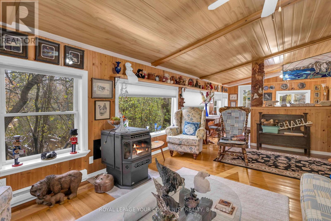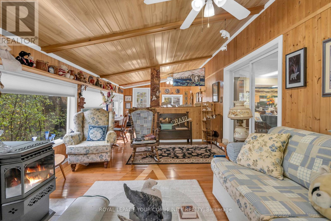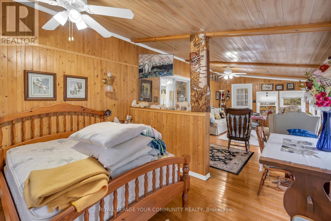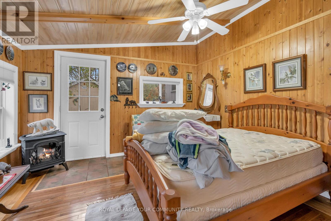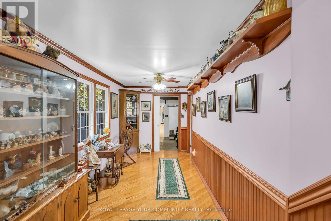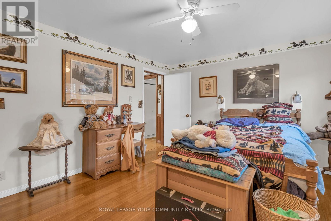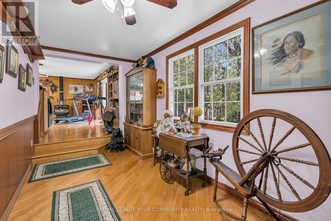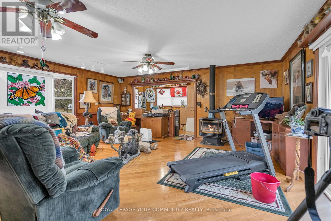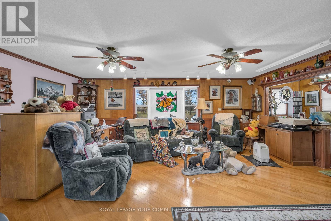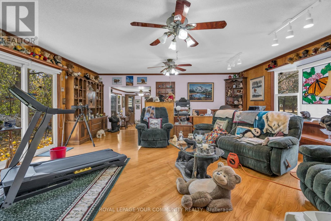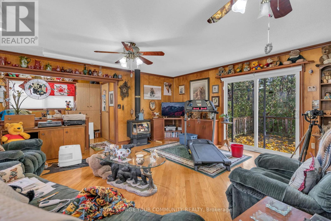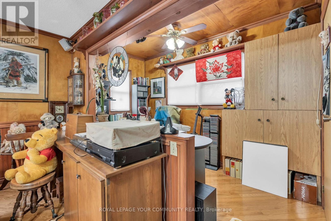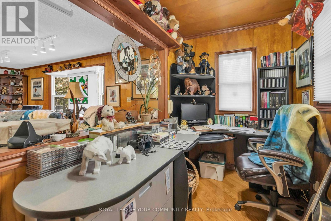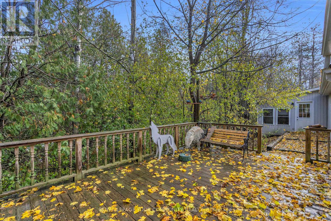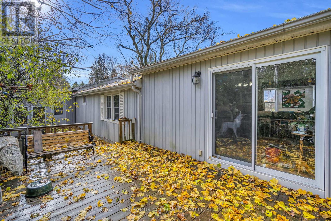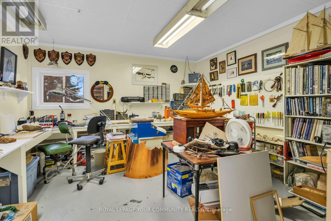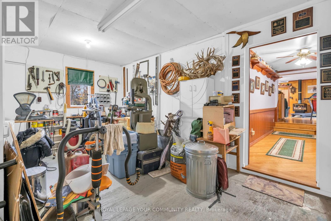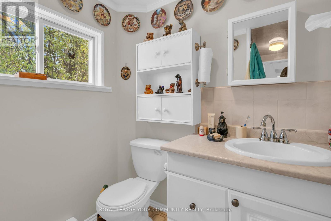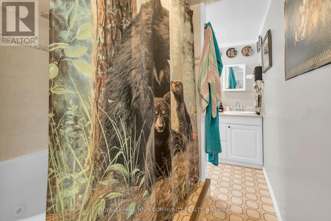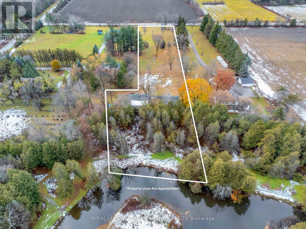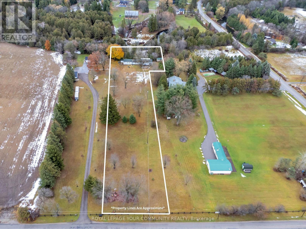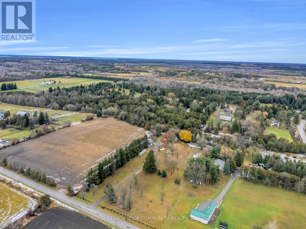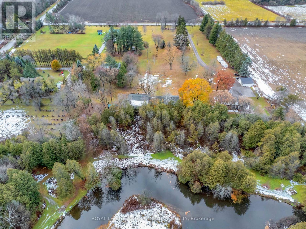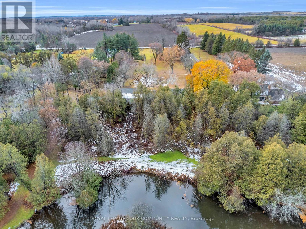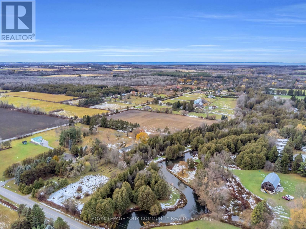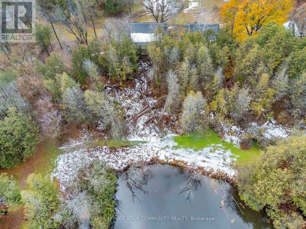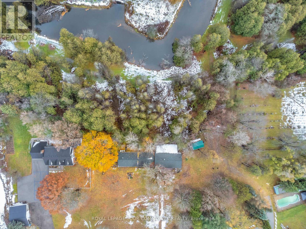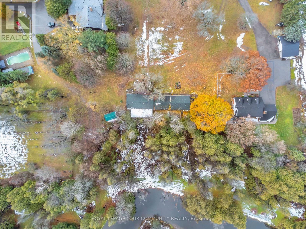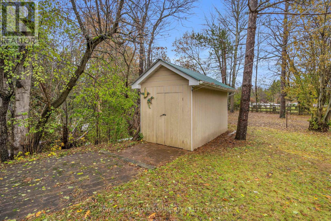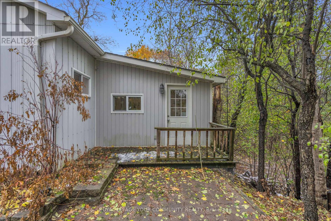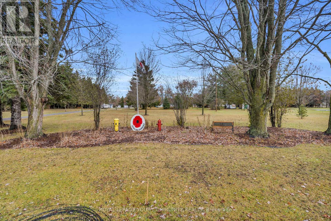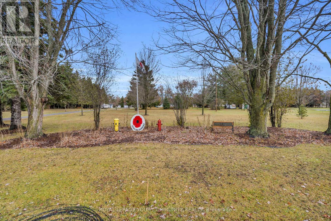696 Catering Road S Georgina, Ontario L0E 1R0
$1,150,000
A Rare Blend of Rural Tranquility and Convenience. Discover this truly unique opportunity! Nestled on a secluded, level 2.155 acre lot, this charming 2-bedroom bungalow offers the ultimate escape while remaining just minutes to and from town amenities & 404. Set in a desirable rural area characterized by newer estate homes and farms, this property promises both privacy and prestige. The flat, expansive front yard leads to a captivating rear setting, where the land gently slopes to meet the scenic, meandering Black River. Enjoy breathtaking, private views and abundant wildlife sightings from your dedicated sunroom or the spacious rear deck. A secluded, peaceful rural setting yet perfectly situated for quick access to local conveniences. Located in a neighbourhood of high-value, newer custom homes. The large, flat front portion offers easy access and tremendous potential. Builders and Investors, take note! This expansive, rare lot, featuring municipal road access and desirable river frontage in a sought-after location, presents limitless possibilities. Renovate the existing bungalow, or seize the change to build your dream custom estate home in this prime location. Don't miss the chance to own a piece of peaceful, riverfront paradise with exceptional future potential! (id:50886)
Property Details
| MLS® Number | N12546792 |
| Property Type | Single Family |
| Community Name | Baldwin |
| Amenities Near By | Golf Nearby |
| Community Features | Fishing |
| Easement | Other, None |
| Equipment Type | Propane Tank |
| Features | Wooded Area, Irregular Lot Size, Waterway, Flat Site, Level |
| Parking Space Total | 5 |
| Rental Equipment Type | Propane Tank |
| Structure | Deck |
| View Type | River View |
| Water Front Type | Waterfront On River |
Building
| Bathroom Total | 1 |
| Bedrooms Above Ground | 2 |
| Bedrooms Total | 2 |
| Age | 51 To 99 Years |
| Amenities | Fireplace(s) |
| Appliances | Dryer, Freezer, Stove, Washer, Refrigerator |
| Architectural Style | Bungalow |
| Basement Type | None |
| Construction Style Attachment | Detached |
| Cooling Type | None |
| Exterior Finish | Vinyl Siding, Steel |
| Fire Protection | Smoke Detectors |
| Fireplace Present | Yes |
| Fireplace Type | Woodstove |
| Flooring Type | Hardwood |
| Foundation Type | Concrete, Slab |
| Heating Fuel | Electric, Propane |
| Heating Type | Other, Not Known |
| Stories Total | 1 |
| Size Interior | 2,000 - 2,500 Ft2 |
| Type | House |
| Utility Water | Dug Well |
Parking
| No Garage |
Land
| Access Type | Public Road |
| Acreage | Yes |
| Land Amenities | Golf Nearby |
| Sewer | Septic System |
| Size Depth | 712 Ft ,9 In |
| Size Frontage | 126 Ft ,6 In |
| Size Irregular | 126.5 X 712.8 Ft ; As Per Deed Irregular At Rear |
| Size Total Text | 126.5 X 712.8 Ft ; As Per Deed Irregular At Rear|2 - 4.99 Acres |
| Surface Water | River/stream |
| Zoning Description | Ru |
Rooms
| Level | Type | Length | Width | Dimensions |
|---|---|---|---|---|
| Main Level | Family Room | 8.85 m | 5.73 m | 8.85 m x 5.73 m |
| Main Level | Primary Bedroom | 4.37 m | 3.51 m | 4.37 m x 3.51 m |
| Main Level | Workshop | 3.59 m | 5.74 m | 3.59 m x 5.74 m |
| Main Level | Workshop | 3.81 m | 3.8 m | 3.81 m x 3.8 m |
| Main Level | Living Room | 3.88 m | 5.74 m | 3.88 m x 5.74 m |
| Main Level | Sunroom | 9.71 m | 3.74 m | 9.71 m x 3.74 m |
| Main Level | Kitchen | 3.23 m | 3.86 m | 3.23 m x 3.86 m |
| Main Level | Bathroom | 3.3 m | 1.79 m | 3.3 m x 1.79 m |
Utilities
| Cable | Installed |
| Electricity | Installed |
| Electricity Connected | Connected |
https://www.realtor.ca/real-estate/29105620/696-catering-road-s-georgina-baldwin-baldwin
Contact Us
Contact us for more information
Douglas B. Maceachern
Broker
(905) 722-3211
douglasmaceachern.royallepage.ca/
165 High Street P.o. Box 542
Sutton, Ontario L0E 1R0
(905) 722-3211
(905) 722-9846

