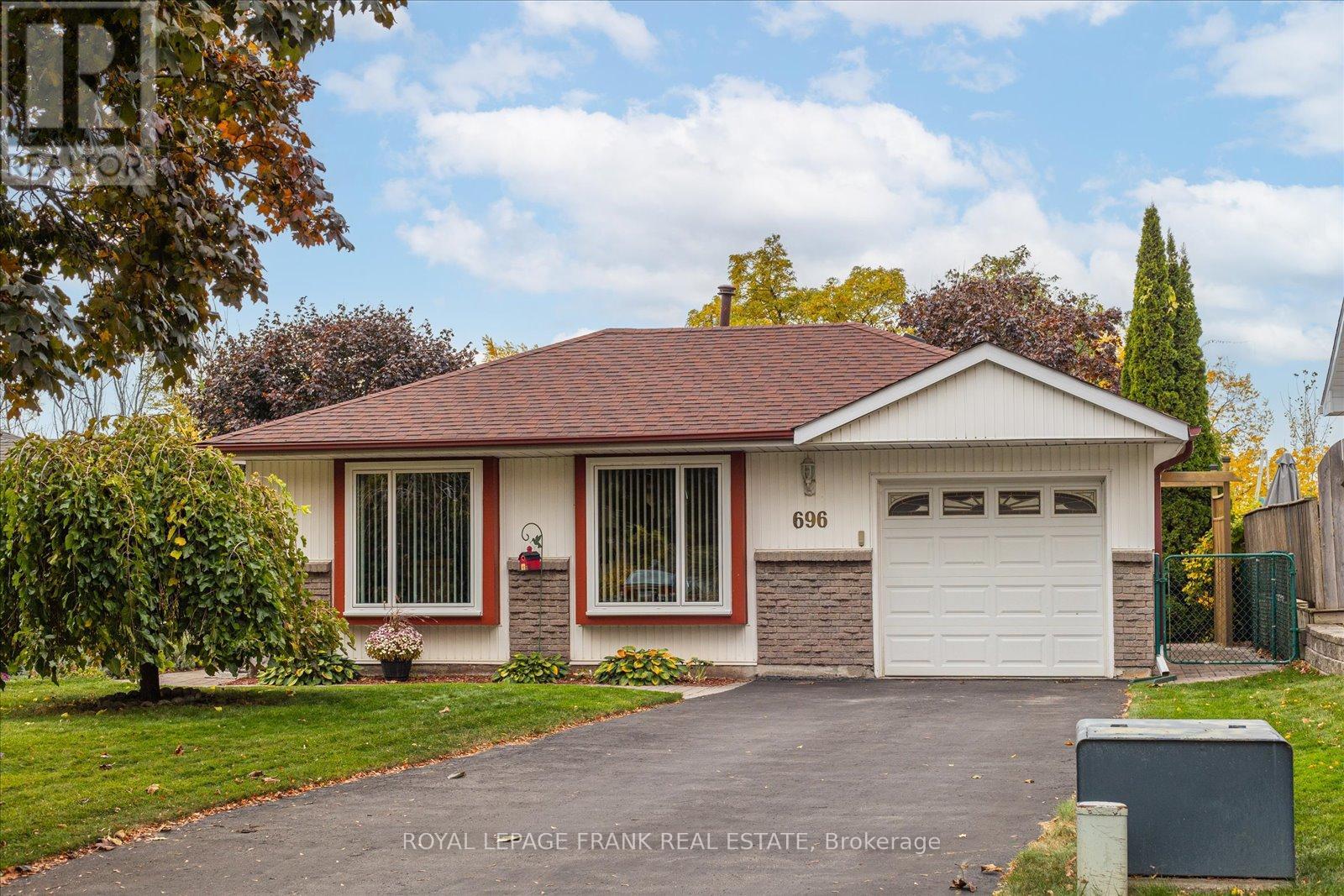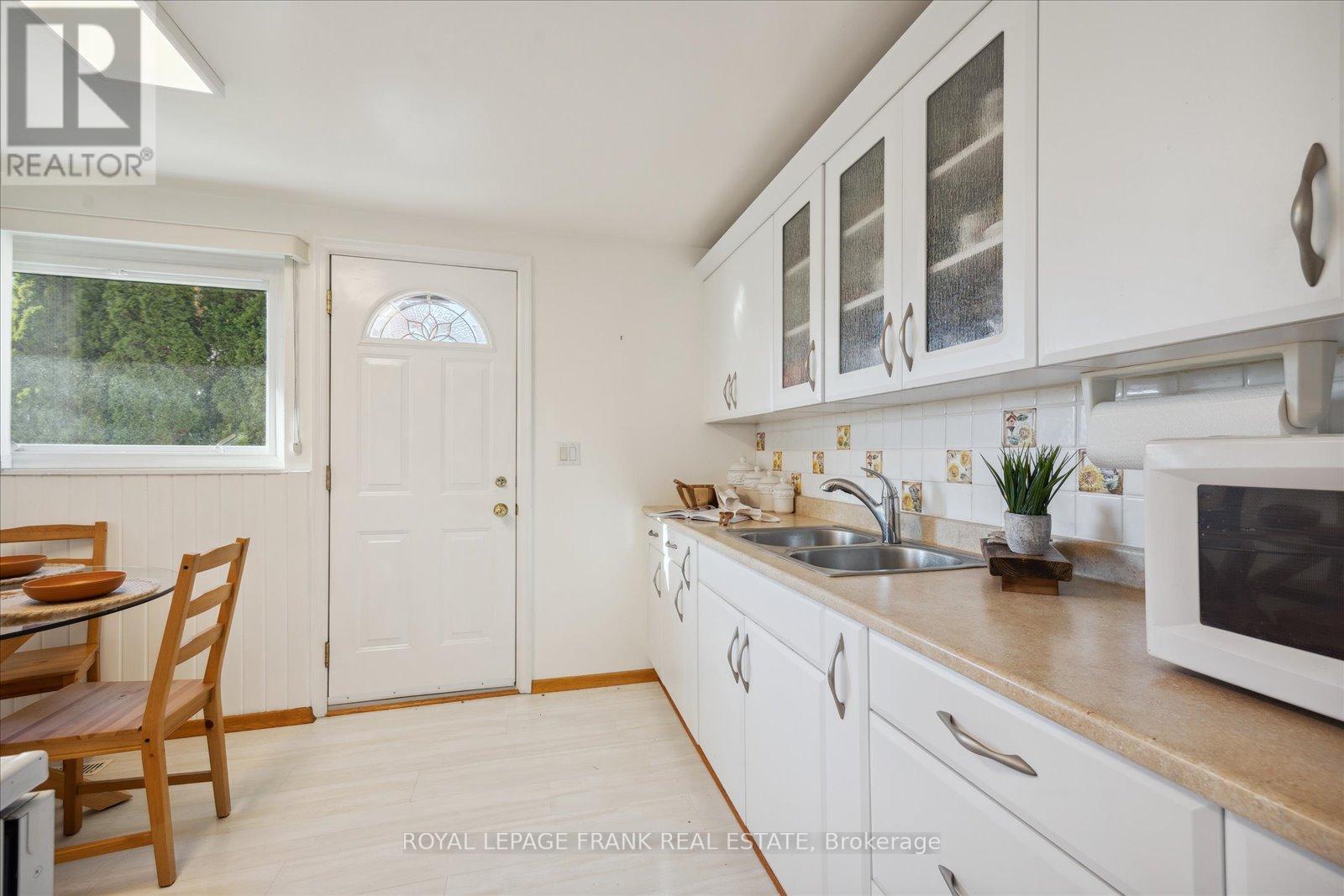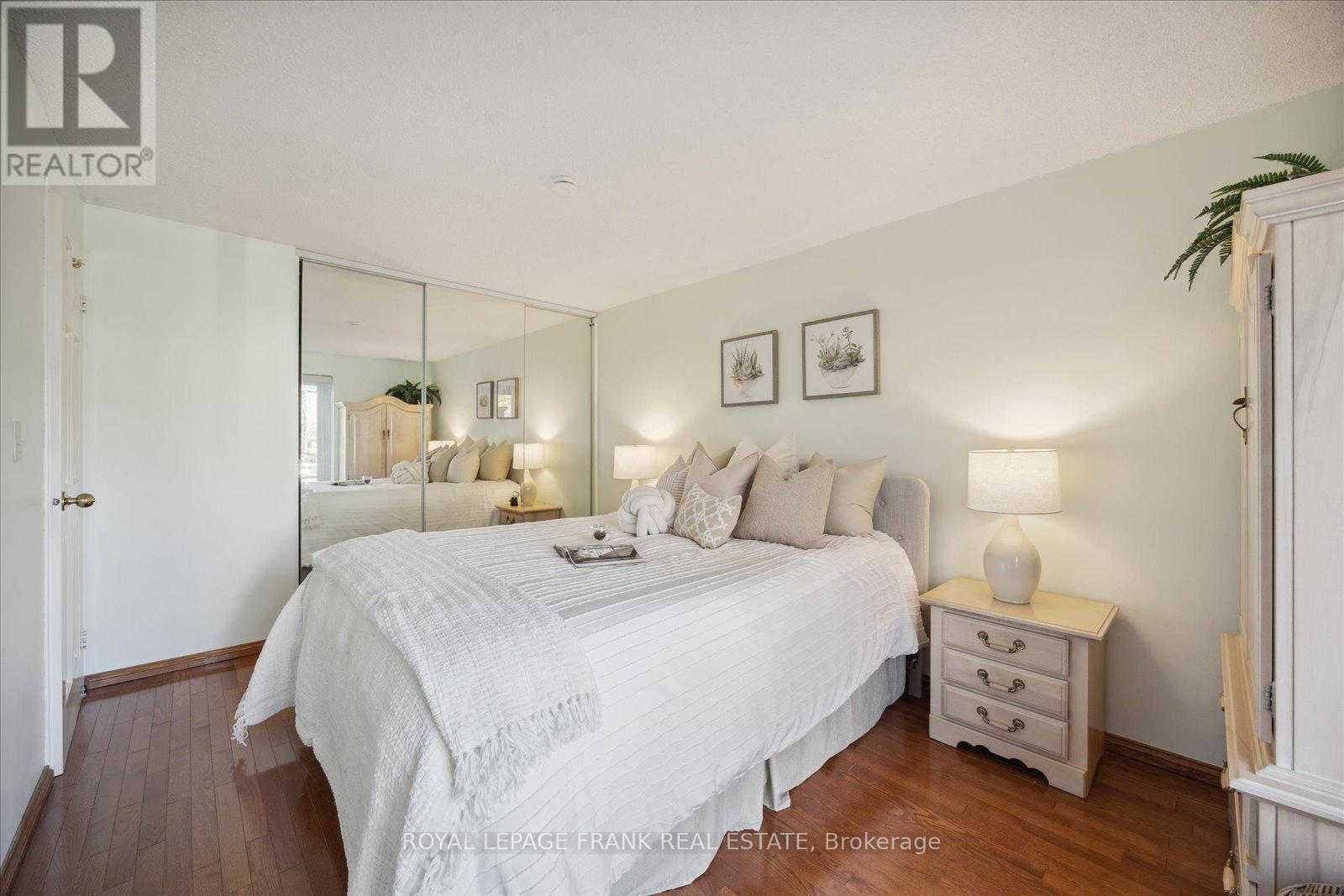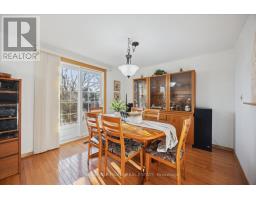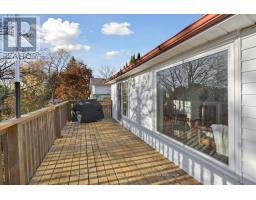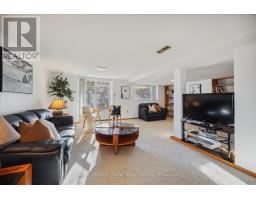696 Down Crescent Oshawa, Ontario L1H 7Y1
$700,000
Welcome to 696 Down Crescent in Oshawa's Donovan community. This charming light-filled bungalow boasts an inviting open-concept layout, featuring a spacious living and dining area and a bright eat-in kitchen with a convenient passthrough window. Hardwood floors flow seamlessly throughout the main level. The finished walk-out basement includes a cozy gas fireplace and a convenient 2-piece bath, perfect for extra living space or entertaining. The large, private backyard with spacious second storey deck overlooks a beautiful green space filled with mature trees, offering a peaceful outdoor retreat. Ideally located near top-rated schools, shopping, parks, trails, and with quick access to Highway 401. **** EXTRAS **** Roof Shingles 2012, Upgraded Insulation in ceiling 2020, Furnace & AC 2022, HWT 2023, Bedroom & Kitchen windows replaced with \"Magic Windows\" 2024, 200AMP Service with breakers 2024 (id:50886)
Property Details
| MLS® Number | E10422516 |
| Property Type | Single Family |
| Community Name | Donevan |
| ParkingSpaceTotal | 5 |
| Structure | Deck, Shed |
Building
| BathroomTotal | 2 |
| BedroomsAboveGround | 3 |
| BedroomsTotal | 3 |
| Appliances | Dryer, Refrigerator, Stove, Washer, Window Coverings |
| ArchitecturalStyle | Bungalow |
| BasementDevelopment | Finished |
| BasementFeatures | Walk Out |
| BasementType | N/a (finished) |
| ConstructionStyleAttachment | Detached |
| CoolingType | Central Air Conditioning |
| ExteriorFinish | Brick, Vinyl Siding |
| FireplacePresent | Yes |
| FlooringType | Hardwood, Laminate |
| FoundationType | Concrete |
| HalfBathTotal | 1 |
| HeatingFuel | Natural Gas |
| HeatingType | Forced Air |
| StoriesTotal | 1 |
| Type | House |
| UtilityWater | Municipal Water |
Parking
| Attached Garage |
Land
| Acreage | No |
| LandscapeFeatures | Landscaped |
| Sewer | Sanitary Sewer |
| SizeDepth | 110 Ft |
| SizeFrontage | 50 Ft |
| SizeIrregular | 50 X 110 Ft |
| SizeTotalText | 50 X 110 Ft |
Rooms
| Level | Type | Length | Width | Dimensions |
|---|---|---|---|---|
| Basement | Recreational, Games Room | 6.59 m | 6.22 m | 6.59 m x 6.22 m |
| Main Level | Living Room | 5.99 m | 3.69 m | 5.99 m x 3.69 m |
| Main Level | Dining Room | 3.13 m | 2.99 m | 3.13 m x 2.99 m |
| Main Level | Kitchen | 3.5 m | 2.88 m | 3.5 m x 2.88 m |
| Main Level | Primary Bedroom | 4.13 m | 2.65 m | 4.13 m x 2.65 m |
| Main Level | Bedroom 2 | 3.69 m | 2.57 m | 3.69 m x 2.57 m |
| Main Level | Bedroom 3 | 3.9 m | 2.69 m | 3.9 m x 2.69 m |
https://www.realtor.ca/real-estate/27647220/696-down-crescent-oshawa-donevan-donevan
Interested?
Contact us for more information
Lisa Nicole Smith
Salesperson
200 Dundas Street East
Whitby, Ontario L1N 2H8

